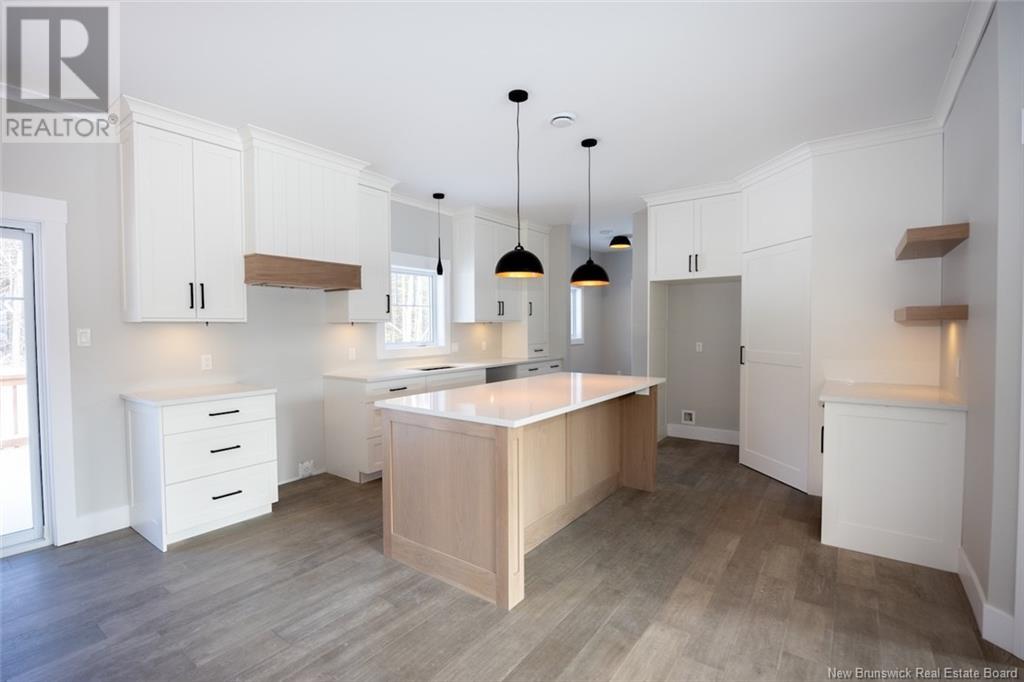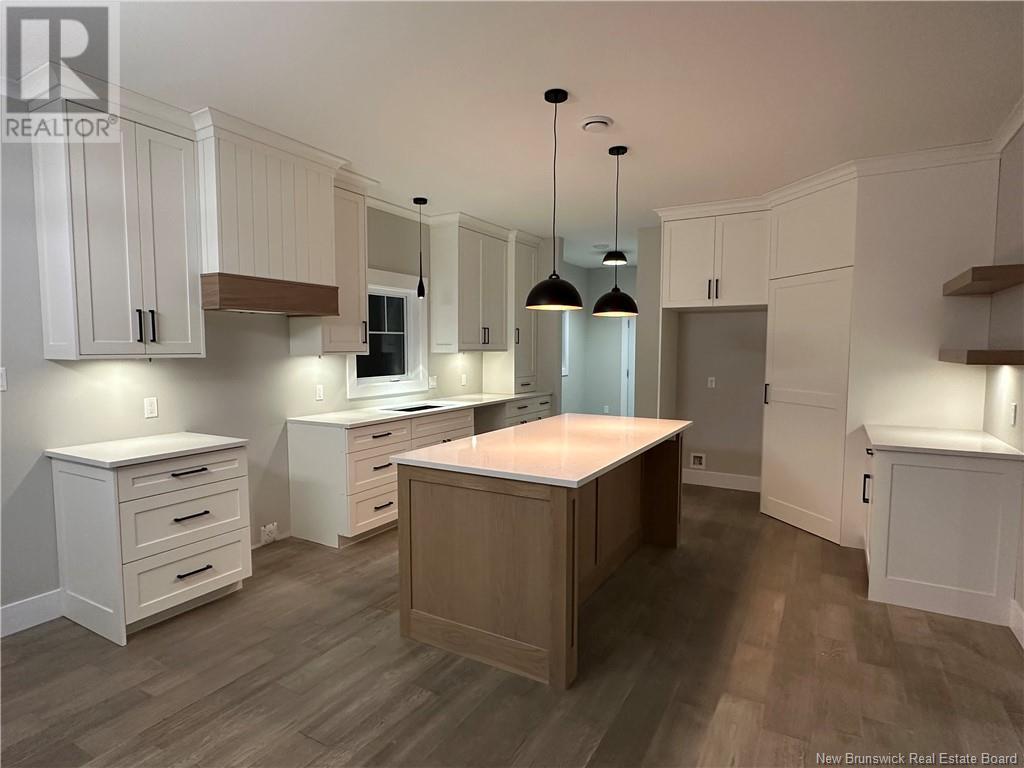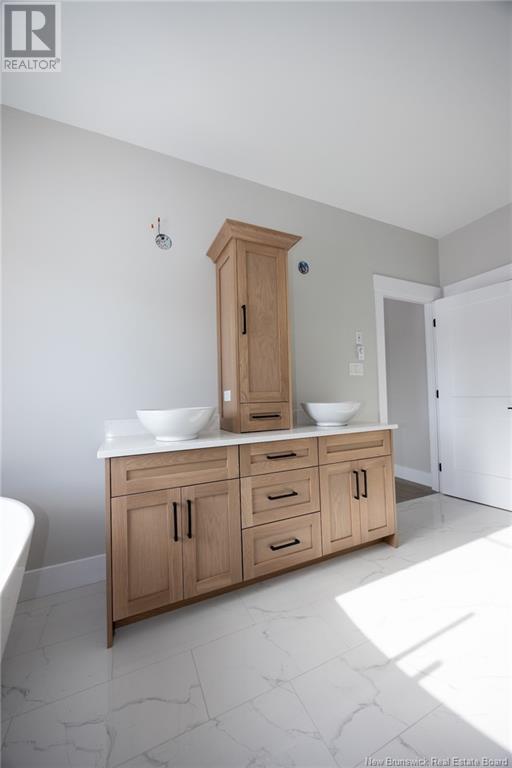5 Cabernet Street Noonan, New Brunswick E3A 0A7
$649,900
This custom-built 1,600 sqft bungalow sits on a 1 acre private lot in a quiet Fredericton North subdivision, just 15 mins from uptown & downtown.Located outside city limits for lower taxes, this home combines space, privacy & exceptional features.The exterior boasts Novik Shake, board-and-batten siding, custom metal accents, soffit lighting and extra foam insulation.Built with an ICF foundation, it offers outstanding efficiency and durability, plus an attached 2-car insulated garage with 8ft doors.Inside, 9ft ceilings, crown molding, and the high end finishes will impress.The kitchen, by Professional Touch Woodworking would rival a million-dollar home with cloud-white cabinetry, quartz countertops, under-cabinet lighting, a Blanco Silgranite sink, large island & soft-close drawers.The walk-in pantry is amazing & patio doors from the dining area open to a private backyard deck.The bright living room features engineered hardwood, a 10ft tray ceiling, and oversized windows.The luxurious master suite includes a spacious bedroom, walk-in closet and spa-like ensuite with a custom tile shower, soaker tub, double quartz vanity and glazed ceramic flooring.2 additional large bedrooms & a full bath are on the opposite end.The tiled back foyer provides garage access and a convenient laundry area.The expansive ICF basement with egress windows and rough-in plumbing is ready for your vision.This home offers stunning design and efficiency.Vendor is a licensed REALTOR in the province of NB. (id:19018)
Open House
This property has open houses!
1:00 pm
Ends at:3:00 pm
Property Details
| MLS® Number | NB112385 |
| Property Type | Single Family |
| EquipmentType | Water Heater |
| Features | Balcony/deck/patio |
| RentalEquipmentType | Water Heater |
| Structure | None |
Building
| BathroomTotal | 2 |
| BedroomsAboveGround | 3 |
| BedroomsTotal | 3 |
| ArchitecturalStyle | Bungalow |
| ConstructedDate | 2025 |
| CoolingType | Air Conditioned, Heat Pump |
| ExteriorFinish | Vinyl |
| FlooringType | Ceramic, Wood |
| HeatingFuel | Electric |
| HeatingType | Baseboard Heaters, Heat Pump |
| StoriesTotal | 1 |
| SizeInterior | 1600 Sqft |
| TotalFinishedArea | 1600 Sqft |
| Type | House |
| UtilityWater | Well |
Parking
| Attached Garage | |
| Garage |
Land
| AccessType | Year-round Access |
| Acreage | Yes |
| Sewer | Septic System |
| SizeIrregular | 1 |
| SizeTotal | 1 Ac |
| SizeTotalText | 1 Ac |
Rooms
| Level | Type | Length | Width | Dimensions |
|---|---|---|---|---|
| Main Level | Bath (# Pieces 1-6) | 10' x 5'2'' | ||
| Main Level | Bedroom | 11'6'' x 10'10'' | ||
| Main Level | Bedroom | 11' x 11'10'' | ||
| Main Level | Ensuite | 14'6'' x 8'4'' | ||
| Main Level | Primary Bedroom | 14'2'' x 12' | ||
| Main Level | Mud Room | 8'3'' x 6'1'' | ||
| Main Level | Living Room | 14'10'' x 14'4'' | ||
| Main Level | Dining Nook | 10' x 8'10'' | ||
| Main Level | Kitchen | 15'7'' x 14'5'' |
https://www.realtor.ca/real-estate/27897386/5-cabernet-street-noonan
Interested?
Contact us for more information























