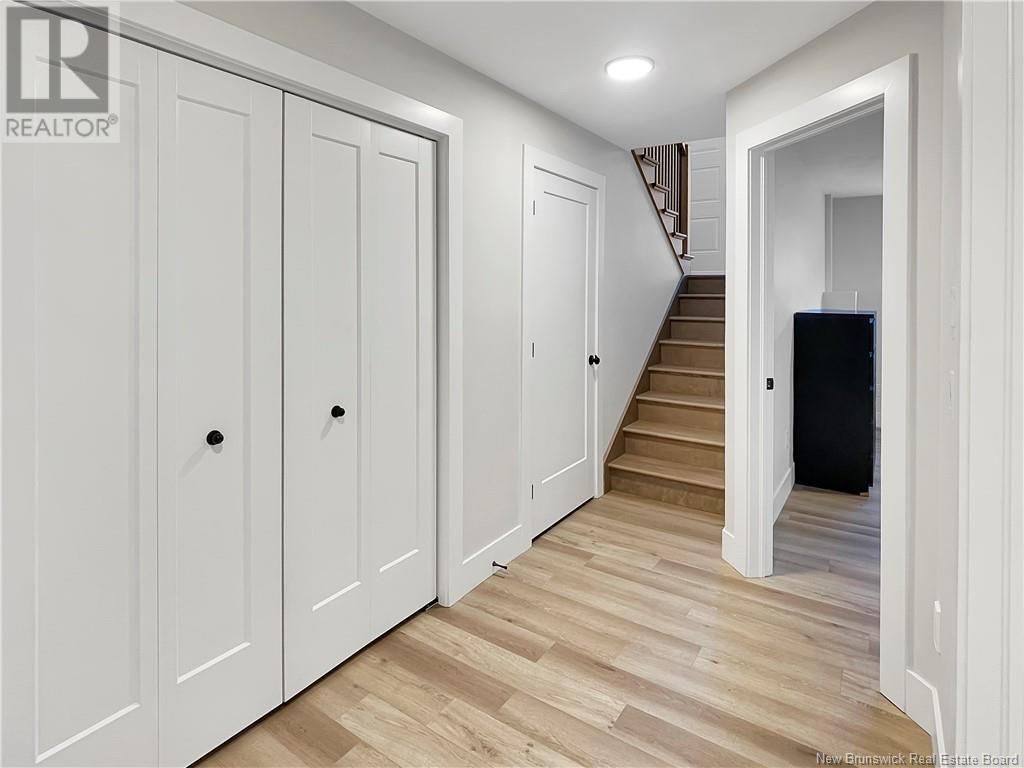3 Bedroom
2 Bathroom
732 sqft
2 Level
Air Conditioned, Heat Pump, Air Exchanger
Baseboard Heaters, Heat Pump
Partially Landscaped
$319,900
Welcome to this charming 3-bedroom, 2-bathroom split-entry townhouse in Dieppe! Minutes from the airport, golf courses, GoodLife Fitness, shopping, schools, and parks, it offers unmatched convenience. **No neighbours behind, driveway already paved, and landscaped** Step inside to a spacious entrance to the main floors open-concept layout. The bright living room, functional kitchen, stainless steel refrigerator, stove, and dishwasher rough-in with ample counter space, and dining area flow seamlessly. Access the private 10x12 back deck with a privacy wallideal for relaxing or entertaining. A 2-piece powder room completes this level. Downstairs, find three generously sized bedrooms with large windows for natural light, a full bathroom, a laundry closet with included washer and dryer, linen storage, and an additional storage room. Stylish vinyl plank and ceramic tile flooring add durability and modern appeal. This townhouse blends contemporary finishes, practical design, and a prime location for exceptional living. Perfect for downsizing, investing, or first-time buyers, dont miss your chance to own this gem in one of Dieppes most sought-after neighborhoods! Schedule a viewing today. (id:19018)
Property Details
|
MLS® Number
|
NB112119 |
|
Property Type
|
Single Family |
|
Features
|
Level Lot |
|
Structure
|
None |
Building
|
BathroomTotal
|
2 |
|
BedroomsBelowGround
|
3 |
|
BedroomsTotal
|
3 |
|
ArchitecturalStyle
|
2 Level |
|
ConstructedDate
|
2023 |
|
CoolingType
|
Air Conditioned, Heat Pump, Air Exchanger |
|
ExteriorFinish
|
Vinyl |
|
FlooringType
|
Ceramic, Vinyl |
|
FoundationType
|
Concrete |
|
HalfBathTotal
|
1 |
|
HeatingType
|
Baseboard Heaters, Heat Pump |
|
SizeInterior
|
732 Sqft |
|
TotalFinishedArea
|
1450 Sqft |
|
Type
|
House |
|
UtilityWater
|
Municipal Water |
Land
|
Acreage
|
No |
|
LandscapeFeatures
|
Partially Landscaped |
|
Sewer
|
Municipal Sewage System |
|
SizeIrregular
|
182.9 |
|
SizeTotal
|
182.9 M2 |
|
SizeTotalText
|
182.9 M2 |
Rooms
| Level |
Type |
Length |
Width |
Dimensions |
|
Basement |
Laundry Room |
|
|
5'10'' x 3'1'' |
|
Basement |
4pc Bathroom |
|
|
8'1'' x 9'1'' |
|
Basement |
Bedroom |
|
|
11'8'' x 8'11'' |
|
Basement |
Bedroom |
|
|
11'8'' x 9'5'' |
|
Basement |
Primary Bedroom |
|
|
15'3'' x 11'7'' |
|
Main Level |
2pc Bathroom |
|
|
5'9'' x 5'10'' |
|
Main Level |
Dining Room |
|
|
12'8'' x 9'7'' |
|
Main Level |
Kitchen |
|
|
12'8'' x 9'1'' |
|
Main Level |
Living Room/dining Room |
|
|
24'10'' x 18'8'' |
https://www.realtor.ca/real-estate/27896764/70-delta-street-dieppe

























