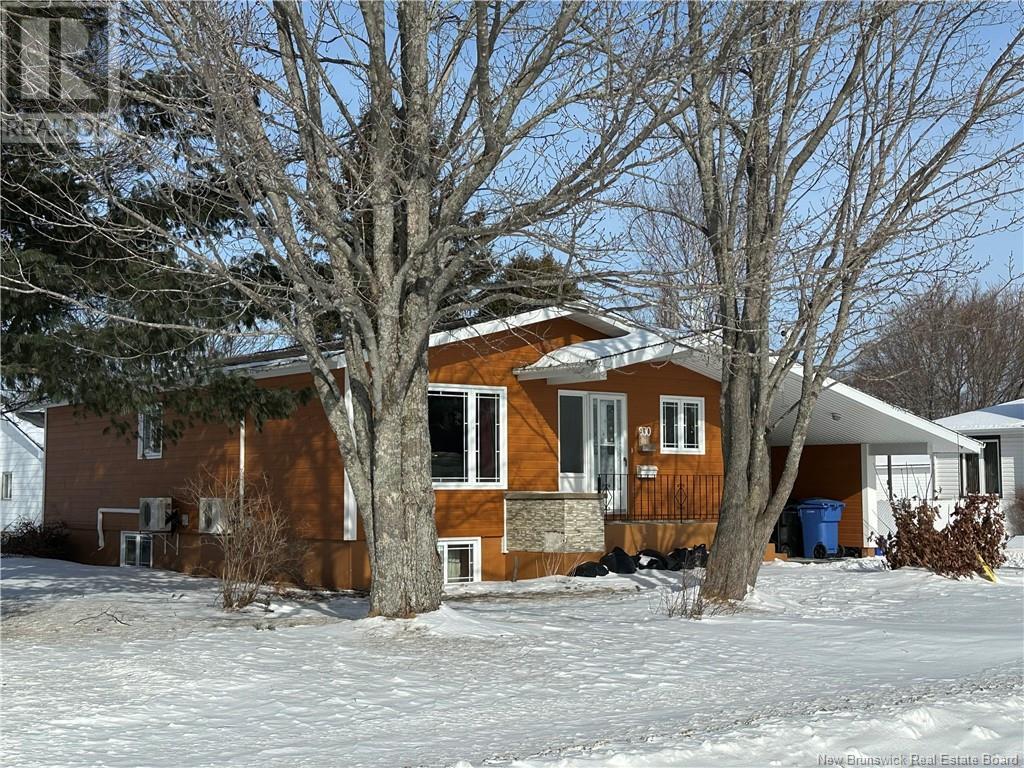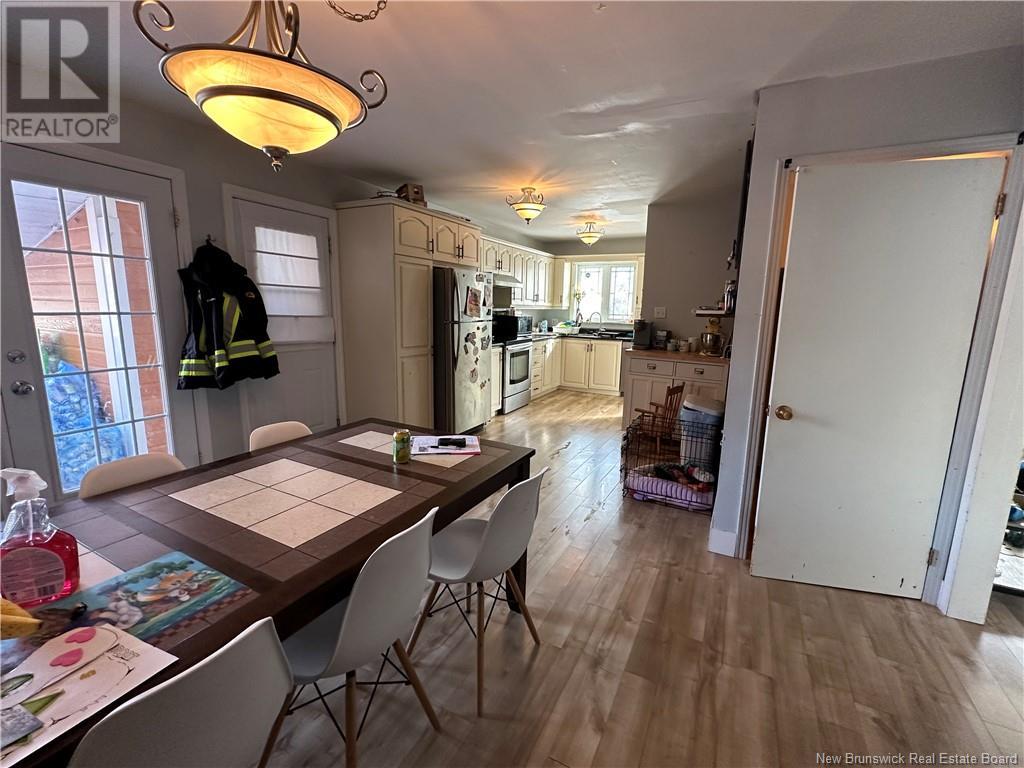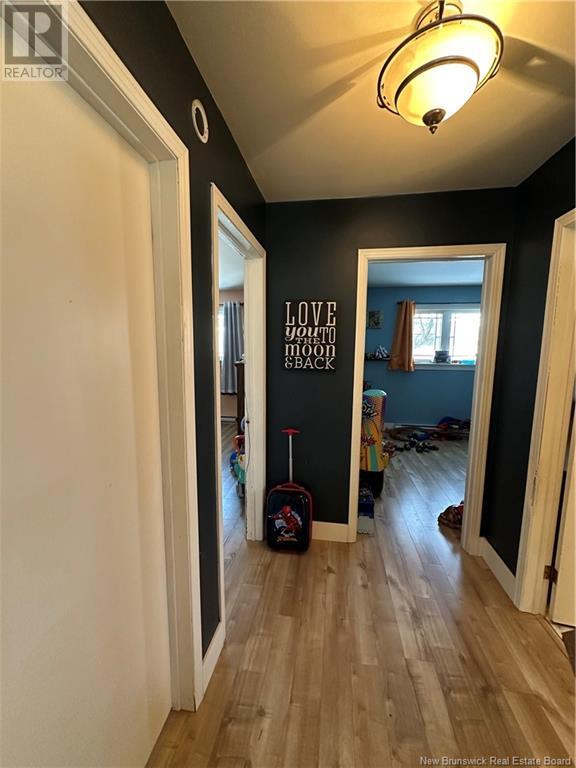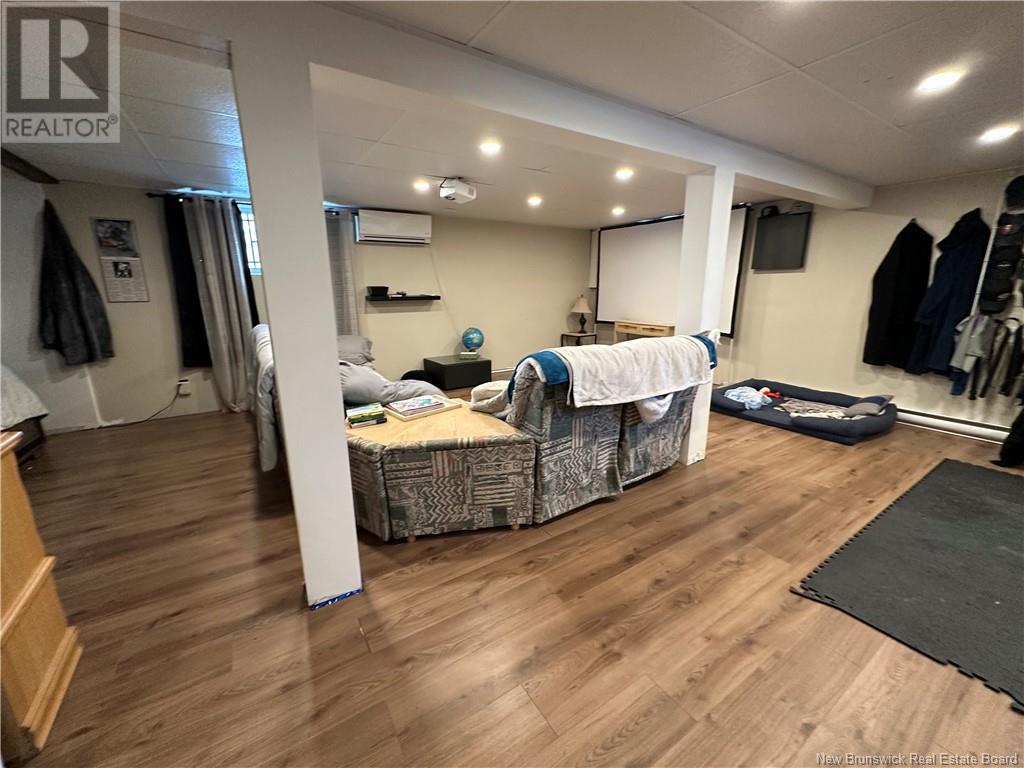3 Bedroom
2 Bathroom
1160 sqft
Bungalow
Heat Pump
Baseboard Heaters, Heat Pump
$239,900
Welcome to popular Parkwood Heights Subdivision! This bungalow is on a quiet street with many custom built homes and mature trees. Complete with many upgrades like Canexel siding, PVC windows, roof shingles 2018, carport and side patio area off the dining area via French garden doors offers privacy and a serene area to enjoy lazy summer days! The home has 2 mini split heat pumps and new laminate flooring on both levels. A full bathroom upstairs and a 2 pc bathroom downstairs. The main floor layout is quiet open and offers a large living room with plenty of light and kitchen with painted wood cabinets that have been an update over the original cabinets, appliances will remain (as is) fridge, stove and dishwasher. 3 bedrooms on the main floor.. home is currently rented and as the owner is not living in the house currently we are selling as is without any disclosures or warranties. The basement has had some renovations and new flooring and for the most part is wide open space with an office area ideal for someone who may want to work from home. The windows are a nice size offering plenty of light there is a small cold storage room under the front entry area typical of homes in the area. Electrical panel is 200 amp with breakers. Lots to offer in this home for the price, it could use some paint and freshening up and some interior doors and new trim work but priced accordingly. (id:19018)
Property Details
|
MLS® Number
|
NB112399 |
|
Property Type
|
Single Family |
|
EquipmentType
|
Water Heater |
|
RentalEquipmentType
|
Water Heater |
Building
|
BathroomTotal
|
2 |
|
BedroomsAboveGround
|
3 |
|
BedroomsTotal
|
3 |
|
ArchitecturalStyle
|
Bungalow |
|
ConstructedDate
|
1970 |
|
CoolingType
|
Heat Pump |
|
ExteriorFinish
|
Hardboard |
|
FlooringType
|
Laminate |
|
HalfBathTotal
|
1 |
|
HeatingFuel
|
Electric |
|
HeatingType
|
Baseboard Heaters, Heat Pump |
|
StoriesTotal
|
1 |
|
SizeInterior
|
1160 Sqft |
|
TotalFinishedArea
|
2000 Sqft |
|
Type
|
House |
|
UtilityWater
|
Municipal Water |
Land
|
Acreage
|
No |
|
Sewer
|
Municipal Sewage System |
|
SizeIrregular
|
929 |
|
SizeTotal
|
929 M2 |
|
SizeTotalText
|
929 M2 |
Rooms
| Level |
Type |
Length |
Width |
Dimensions |
|
Basement |
Office |
|
|
11'2'' x 11'8'' |
|
Basement |
Family Room |
|
|
11'7'' x 28'4'' |
|
Basement |
Laundry Room |
|
|
13'1'' x 23'1'' |
|
Main Level |
Living Room |
|
|
12'1'' x 19' |
|
Main Level |
Kitchen/dining Room |
|
|
13'7'' x 24'6'' |
|
Main Level |
Bedroom |
|
|
12'2'' x 9' |
|
Main Level |
Bedroom |
|
|
12'2'' x 13'7'' |
|
Main Level |
Bedroom |
|
|
10' x 11'5'' |
|
Main Level |
4pc Bathroom |
|
|
X |
https://www.realtor.ca/real-estate/27896389/93o-edgewood-bathurst









































