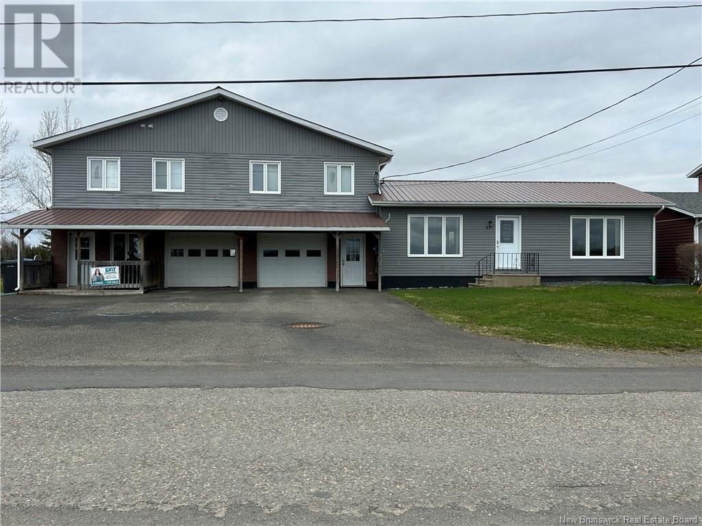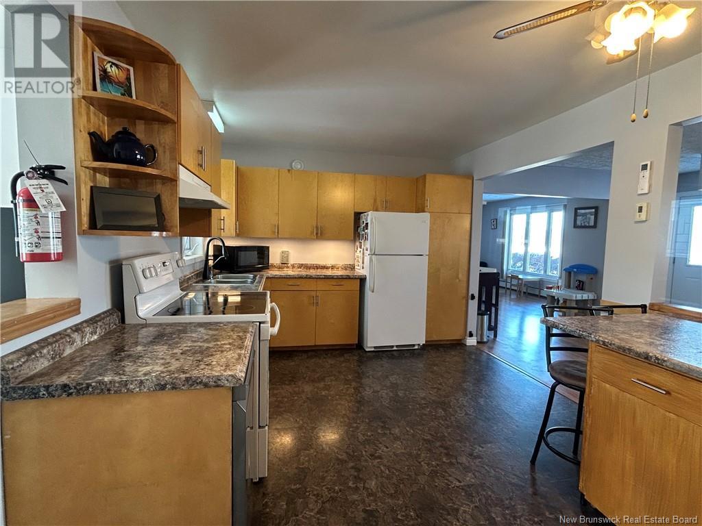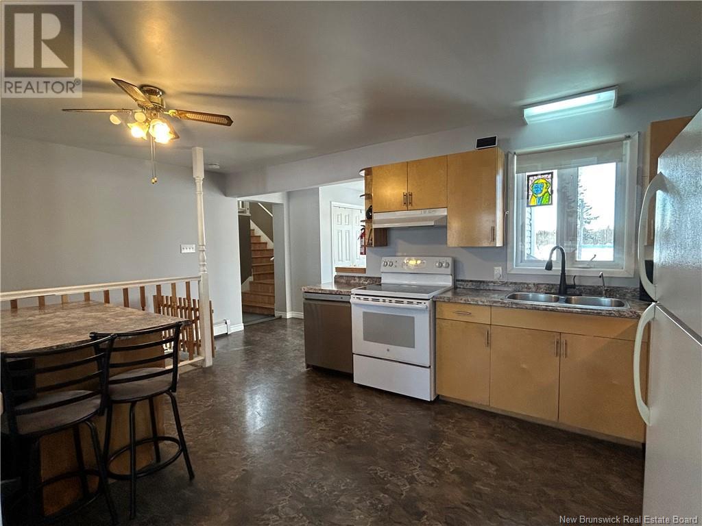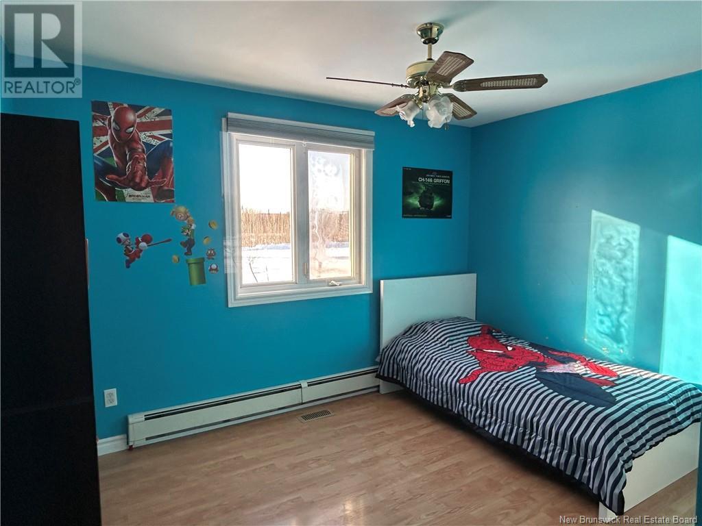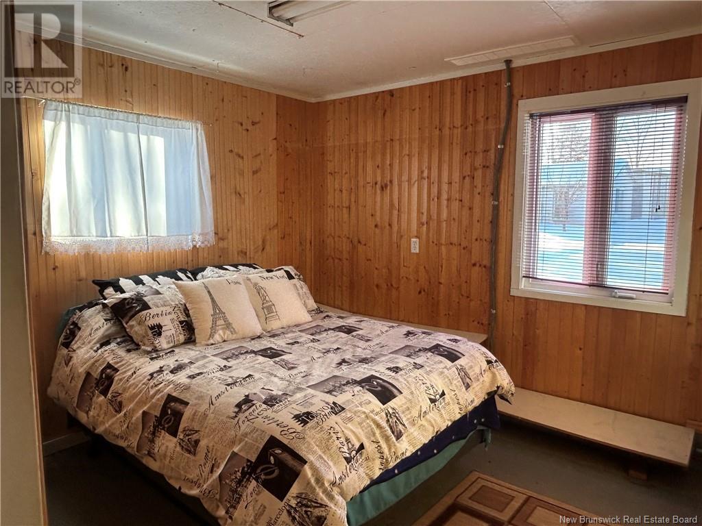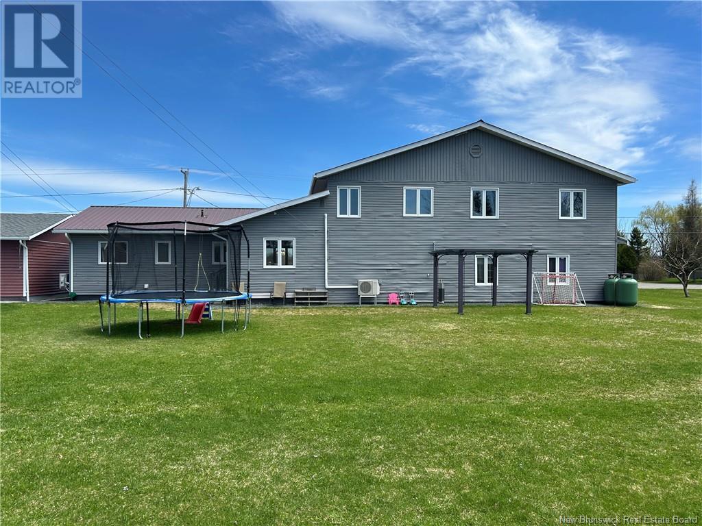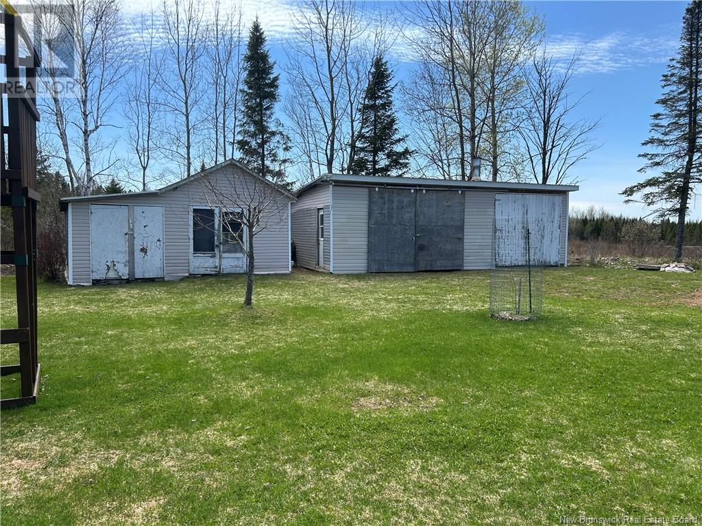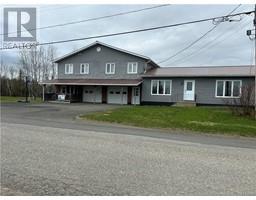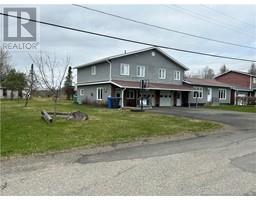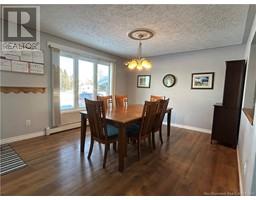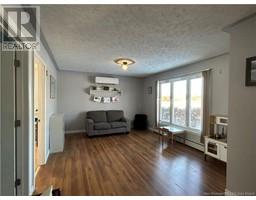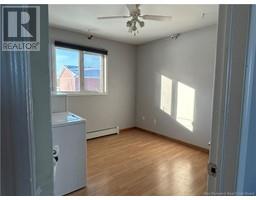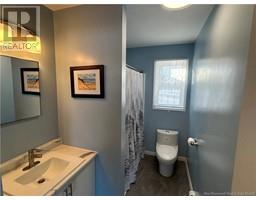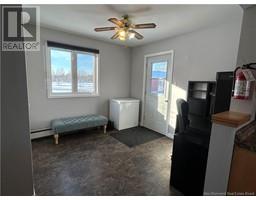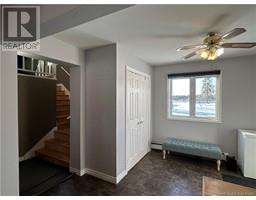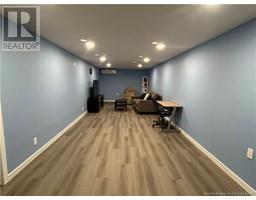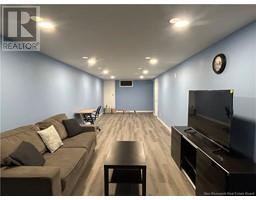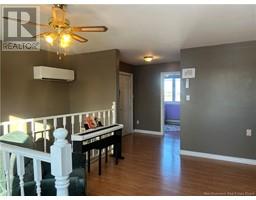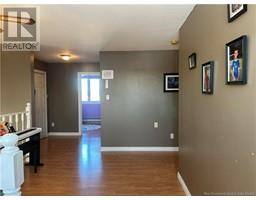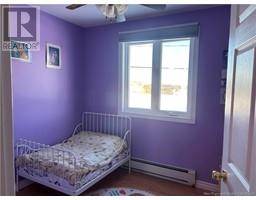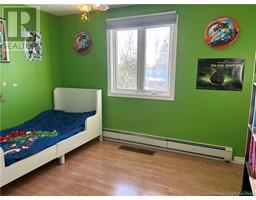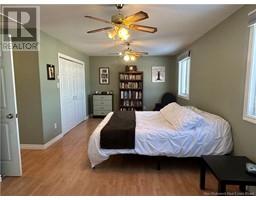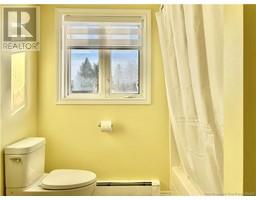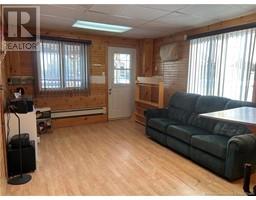5 Bedroom
3 Bathroom
2,233 ft2
2 Level
Heat Pump
Baseboard Heaters, Heat Pump
Landscaped
$254,900
Welcome to 53 Centennial st. This spacious 5 bedroom home is situated on a half acre property, no rear neighbours, with 2 storage sheds, and maturing fruit trees. On the main level you will find a nice sized dining room, living room, a spacious kitchen, a full bathroom, a versatile room which can be used for a bedroom, office or currently a laundry room, and a mudroom. Upstairs you will find a spacious foyer, 4 bedrooms, a full bathroom and an ensuite. Attached to the home is a double car garage, and an addition that can be used for guests, or in-law suit with its own half bathroom. The home has had many upgrades, which include 3 heat pumps, 2 bathroom renovations, new front door, water heater which runs off heat pumps or electric, and a new propane furnace. The basement has also had some work done with new spray foam insulation, subfloor insulation on the finished side, and the finished side was all done within the past 2 years. This home is a must see! (id:19018)
Property Details
|
MLS® Number
|
NB112367 |
|
Property Type
|
Single Family |
|
Equipment Type
|
None |
|
Rental Equipment Type
|
None |
|
Structure
|
Shed |
Building
|
Bathroom Total
|
3 |
|
Bedrooms Above Ground
|
5 |
|
Bedrooms Total
|
5 |
|
Architectural Style
|
2 Level |
|
Constructed Date
|
1970 |
|
Cooling Type
|
Heat Pump |
|
Exterior Finish
|
Vinyl |
|
Flooring Type
|
Laminate, Vinyl |
|
Foundation Type
|
Concrete |
|
Half Bath Total
|
1 |
|
Heating Fuel
|
Propane |
|
Heating Type
|
Baseboard Heaters, Heat Pump |
|
Size Interior
|
2,233 Ft2 |
|
Total Finished Area
|
2233 Sqft |
|
Type
|
House |
|
Utility Water
|
Municipal Water |
Parking
|
Attached Garage
|
|
|
Garage
|
|
|
Inside Entry
|
|
Land
|
Acreage
|
No |
|
Landscape Features
|
Landscaped |
|
Sewer
|
Municipal Sewage System |
|
Size Irregular
|
2262 |
|
Size Total
|
2262 M2 |
|
Size Total Text
|
2262 M2 |
Rooms
| Level |
Type |
Length |
Width |
Dimensions |
|
Second Level |
4pc Bathroom |
|
|
7'9'' x 4'7'' |
|
Second Level |
3pc Ensuite Bath |
|
|
7'9'' x 10'7'' |
|
Second Level |
Bedroom |
|
|
11'9'' x 9'5'' |
|
Second Level |
Bedroom |
|
|
11'10'' x 9'5'' |
|
Second Level |
Bedroom |
|
|
9' x 7'10'' |
|
Second Level |
Foyer |
|
|
17'6'' x 9'7'' |
|
Second Level |
Bedroom |
|
|
21'1'' x 11'1'' |
|
Basement |
Storage |
|
|
8'2'' x 11'5'' |
|
Basement |
Storage |
|
|
22'9'' x 11'1'' |
|
Basement |
Family Room |
|
|
33'11'' x 10'4'' |
|
Main Level |
Bonus Room |
|
|
10'3'' x 10'5'' |
|
Main Level |
4pc Bathroom |
|
|
10'1'' x 5'7'' |
|
Main Level |
Living Room |
|
|
17'1'' x 12'3'' |
|
Main Level |
Dining Room |
|
|
12'5'' x 17'11'' |
|
Main Level |
Kitchen |
|
|
10'3'' x 13'6'' |
|
Main Level |
Mud Room |
|
|
9'3'' x 10'1'' |
https://www.realtor.ca/real-estate/27896557/53-centennial-street-plaster-rock
