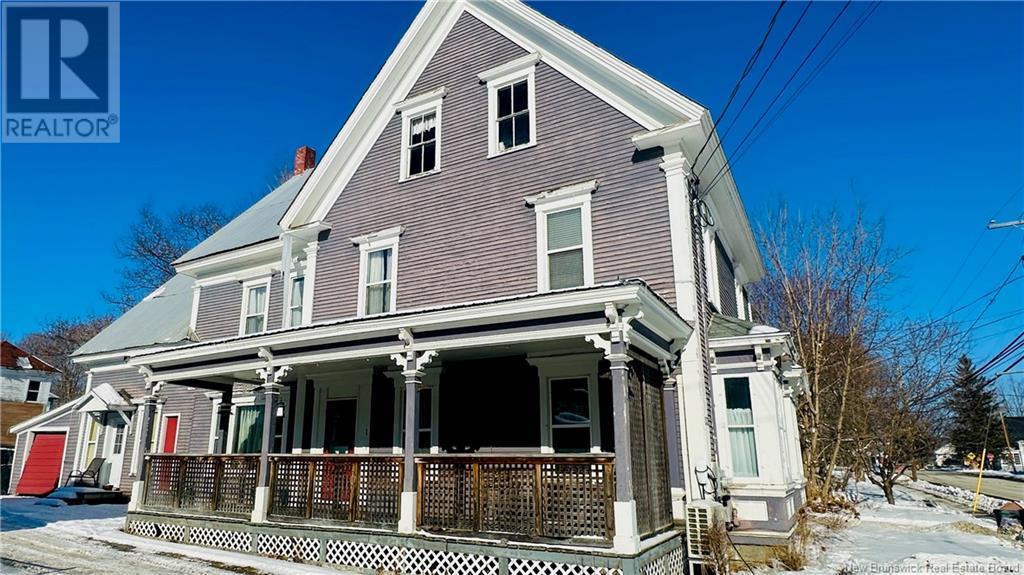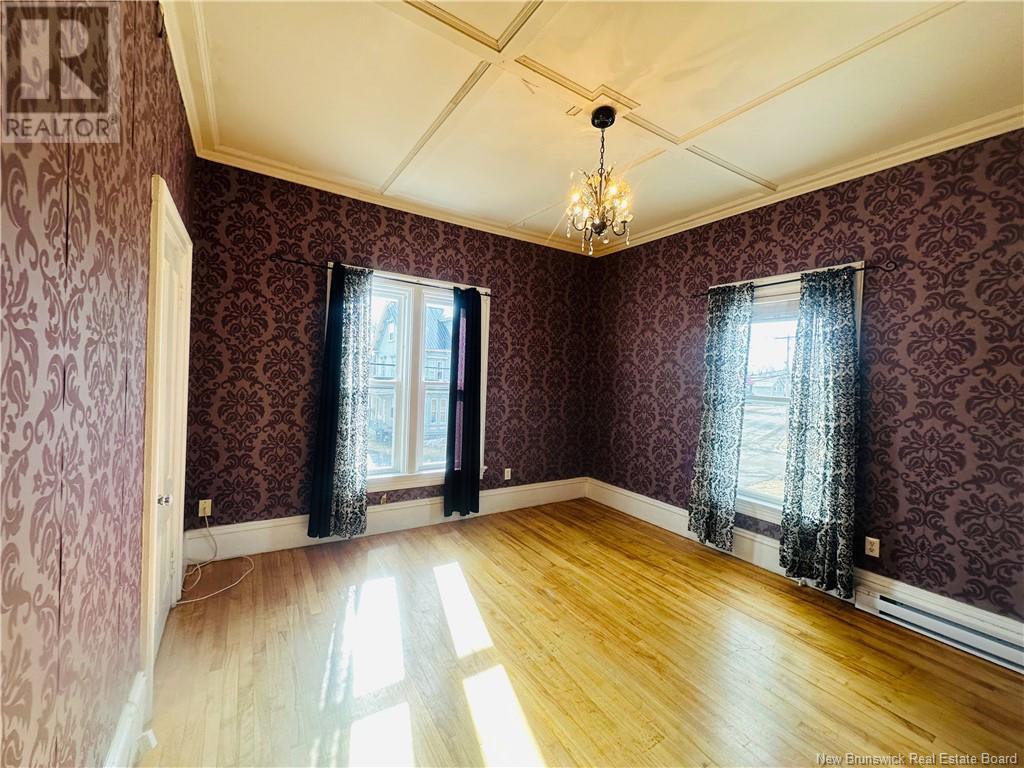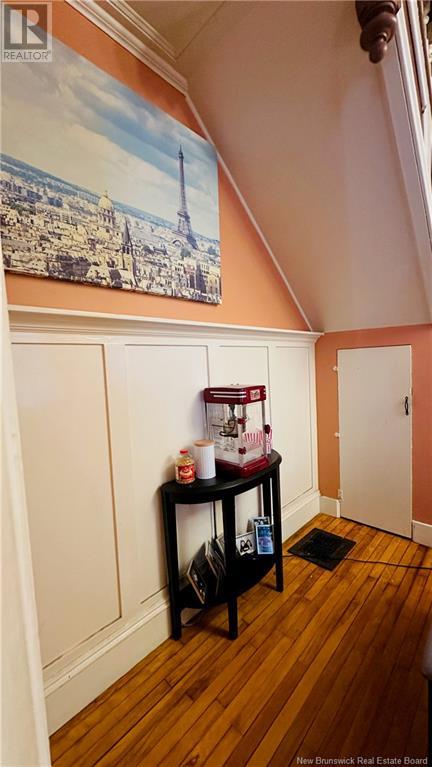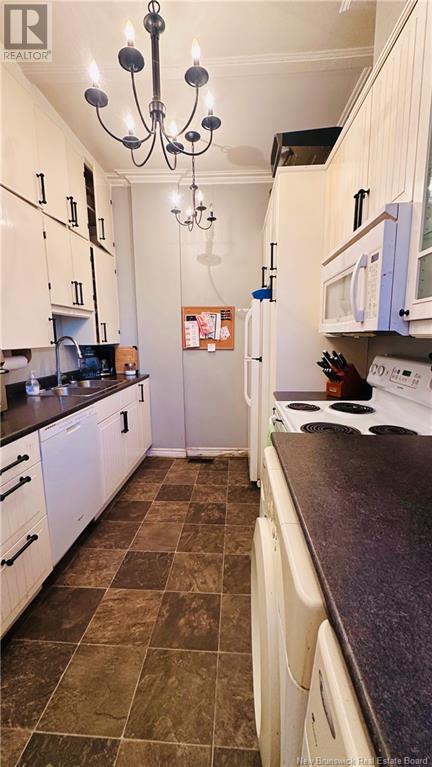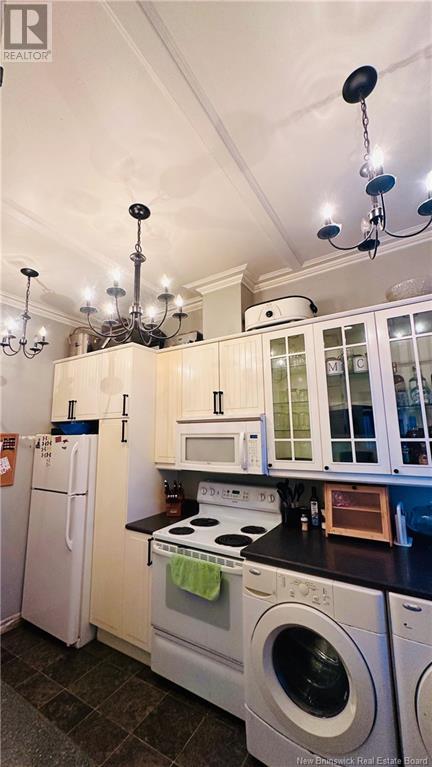7 Bedroom
4 Bathroom
3500 sqft
3 Level
Heat Pump
Baseboard Heaters, Heat Pump
Landscaped
$389,000
This extraordinary three-story, townhouse-style triplex, originally built in the mid-1890s was thoughtfully updated to blend modern convenience with century-old character. From the moment you enter Unit 1, youre greeted by soaring 10-foot ceilings, a grand staircase, intricate trim work, and original hardwood floors. The massive foyer leads to a stunning eat-in Ikea kitchen, complete with a farmhouse sink, wooden countertops, a built-in china cabinet, and an abundance of storage. A half bath with stackable laundry adds convenience.Through French doors, the inviting living room showcases an antique fireplace (non-functional), a heat pump and a gorgeous bay window! Upstairs, a spacious landingperfect for a home officeleads to the primary bedroom, w/WIC. The beautifully tiled bathroom features a clawfoot tub. A second bedroom completes this level, while the unfinished attic presents an incredible opportunity for expansionconvert it into additional living space or even a fourth unit. Next door, Unit 2 mirrors the grandeur of its neighbor with its 3 floors of living space, original hardwood floors, three spacious bedrooms, WIC. 1 bathroom, Ikea kitchen w/laundry and a huge private office on the 3rd level. Unit 3 features 2 BDRMS, Kitchen, Living room, + washroom with laundry. The 2 bedrooms, located upstairs are each accessible with their own private staircase heading to each. Updated plumbing, electrical and insulation. Vendor is a licensed Realtor in the Province of NB! (id:19018)
Property Details
|
MLS® Number
|
NB112285 |
|
Property Type
|
Single Family |
|
EquipmentType
|
Water Heater |
|
Features
|
Level Lot, Balcony/deck/patio |
|
RentalEquipmentType
|
Water Heater |
|
Structure
|
None |
Building
|
BathroomTotal
|
4 |
|
BedroomsAboveGround
|
7 |
|
BedroomsTotal
|
7 |
|
ArchitecturalStyle
|
3 Level |
|
ConstructedDate
|
2012 |
|
CoolingType
|
Heat Pump |
|
ExteriorFinish
|
Wood |
|
FlooringType
|
Tile, Vinyl, Wood |
|
FoundationType
|
Concrete, Stone |
|
HalfBathTotal
|
1 |
|
HeatingType
|
Baseboard Heaters, Heat Pump |
|
SizeInterior
|
3500 Sqft |
|
TotalFinishedArea
|
3500 Sqft |
|
Type
|
House |
|
UtilityWater
|
Municipal Water |
Parking
Land
|
AccessType
|
Year-round Access |
|
Acreage
|
No |
|
LandscapeFeatures
|
Landscaped |
|
Sewer
|
Municipal Sewage System |
|
SizeIrregular
|
845 |
|
SizeTotal
|
845 M2 |
|
SizeTotalText
|
845 M2 |
Rooms
| Level |
Type |
Length |
Width |
Dimensions |
|
Second Level |
Bedroom |
|
|
12'5'' x 13'6'' |
|
Second Level |
Bedroom |
|
|
12'5'' x 13'2'' |
|
Second Level |
Bedroom |
|
|
12'4'' x 10'3'' |
|
Second Level |
4pc Bathroom |
|
|
9' x 7' |
|
Second Level |
Bedroom |
|
|
9' x 7' |
|
Second Level |
Primary Bedroom |
|
|
12'3'' x 13'3'' |
|
Second Level |
Bedroom |
|
|
12'3'' x 10'5'' |
|
Second Level |
4pc Bathroom |
|
|
7'10'' x 5'10'' |
|
Second Level |
Primary Bedroom |
|
|
12'9'' x 12'2'' |
|
Third Level |
Office |
|
|
11'3'' x 12'9'' |
|
Main Level |
4pc Bathroom |
|
|
12'4'' x 7'9'' |
|
Main Level |
Living Room |
|
|
12'4'' x 12'11'' |
|
Main Level |
Kitchen/dining Room |
|
|
13' x 12'3'' |
|
Main Level |
Living Room |
|
|
14' x 13' |
|
Main Level |
Dining Room |
|
|
14'4'' x 14' |
|
Main Level |
Kitchen |
|
|
12' x 8'4'' |
|
Main Level |
Living Room |
|
|
14'10'' x 14'4'' |
|
Main Level |
2pc Bathroom |
|
|
7'9'' x 4'4'' |
|
Main Level |
Kitchen |
|
|
16'10'' x 11'10'' |
|
Main Level |
Foyer |
|
|
14'10'' x 14'4'' |
https://www.realtor.ca/real-estate/27896393/132-broadway-street-woodstock
