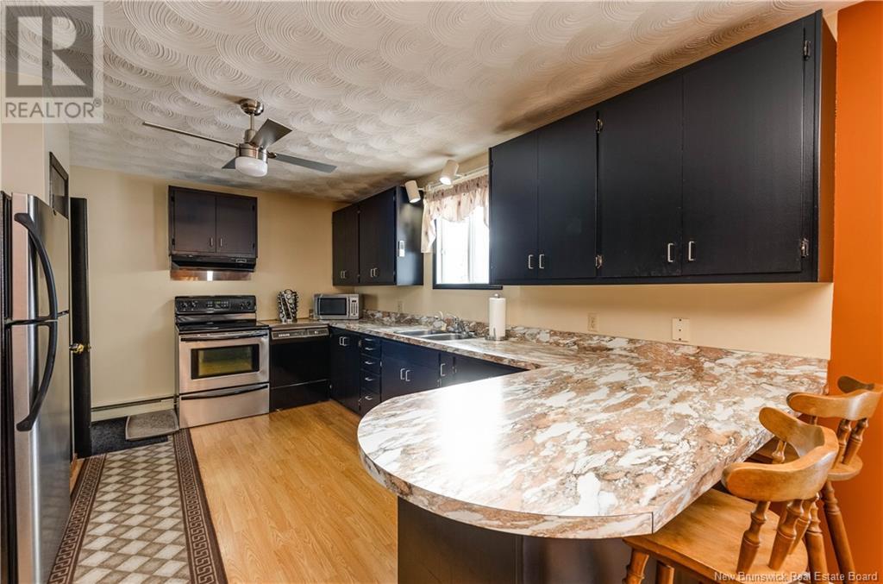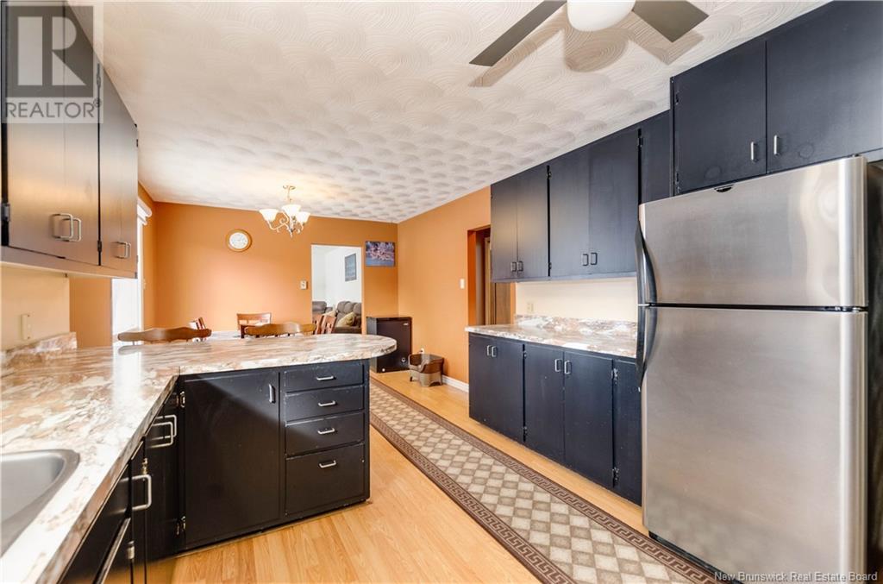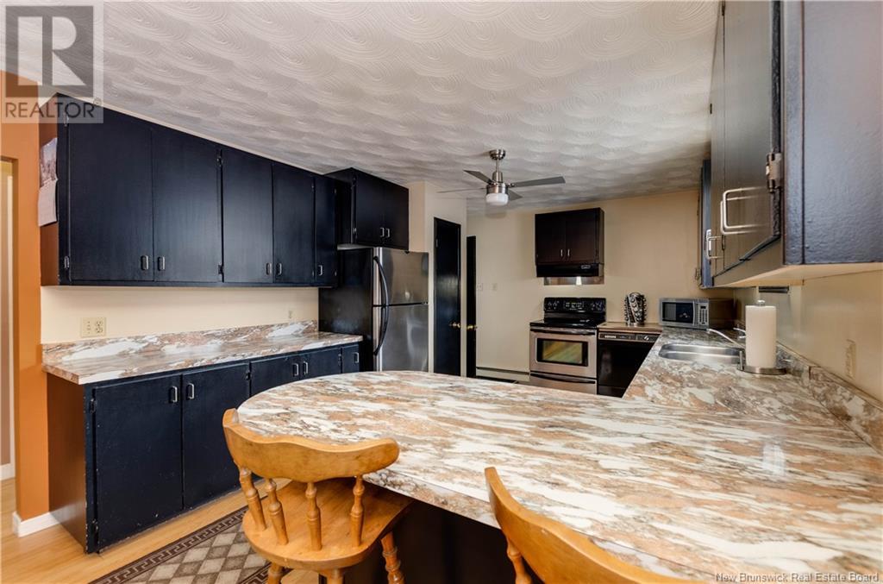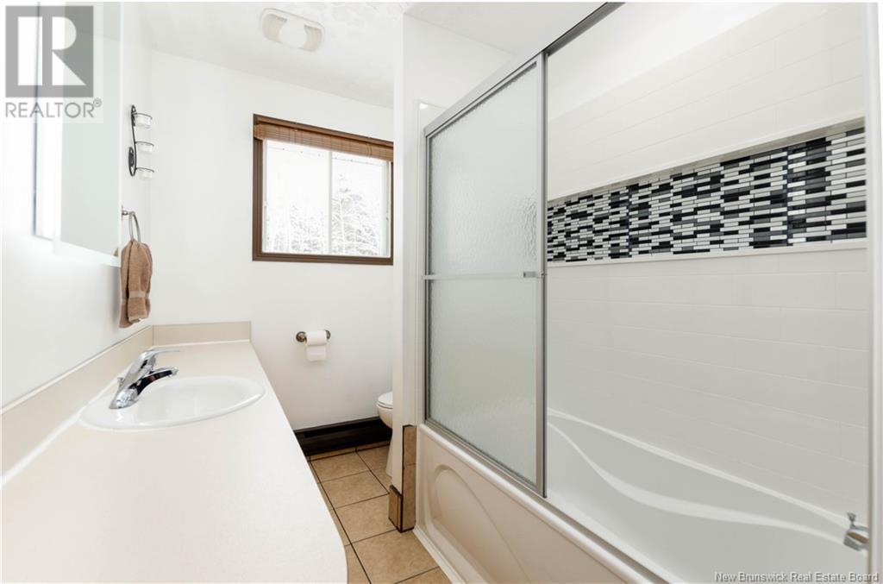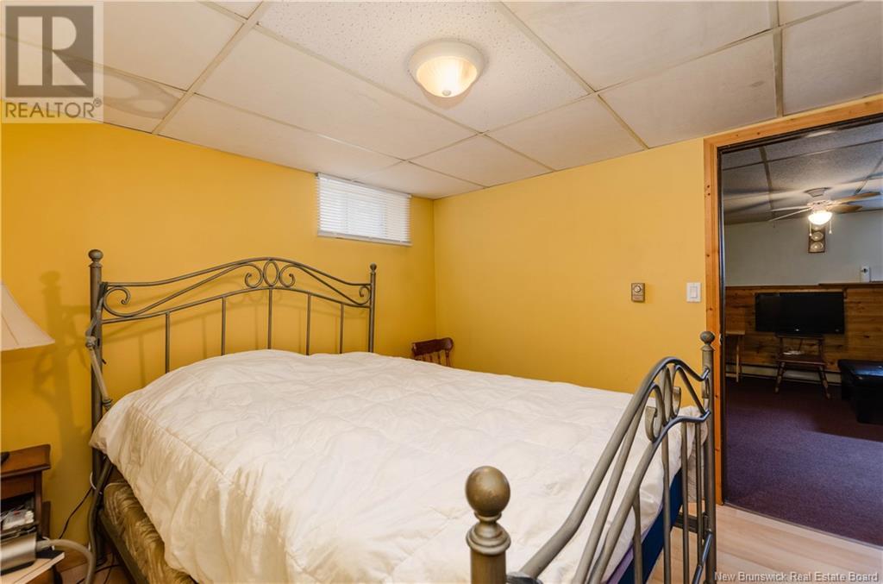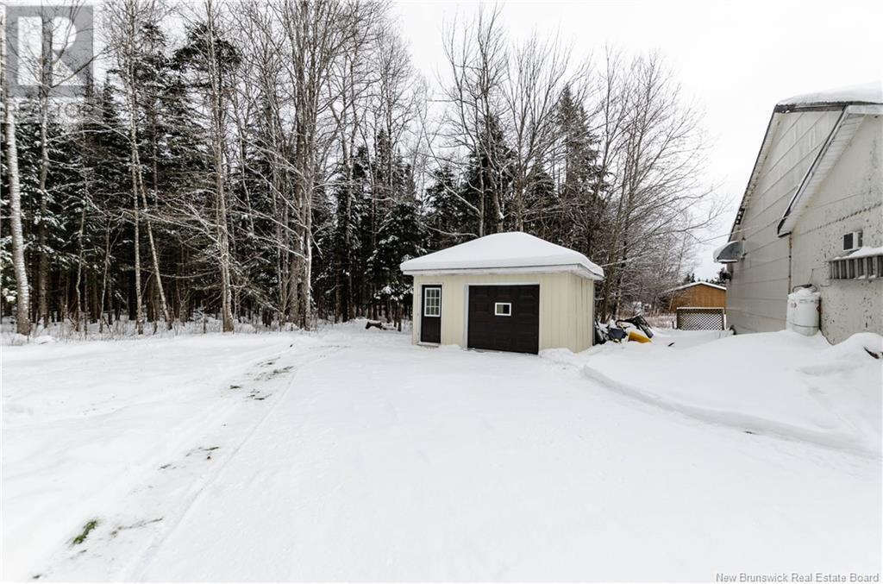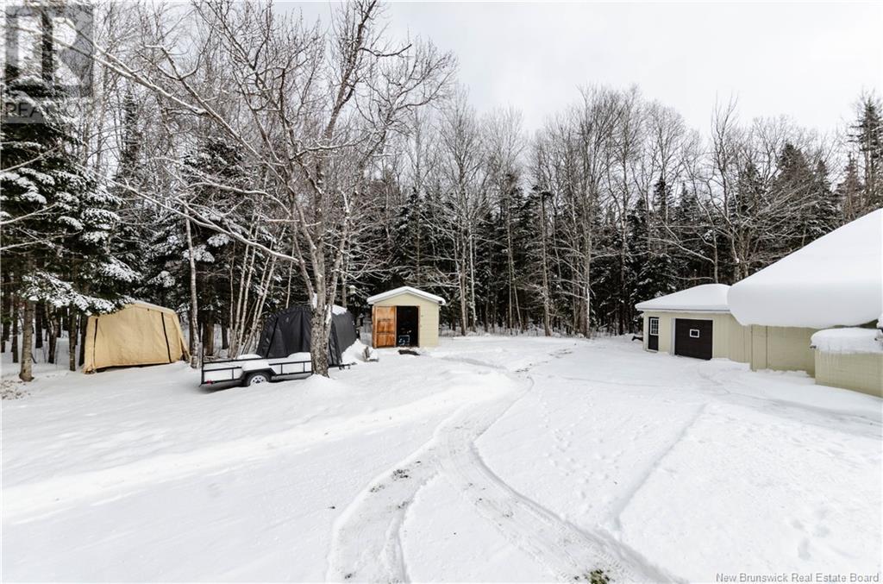2 Bedroom
2 Bathroom
1187 sqft
Heat Pump
Baseboard Heaters, Heat Pump
Acreage
Partially Landscaped
$499,900
CHARMING COUNTRY RETREAT WITH IN-LAW SUITE & GARAGE WITH COMMERCIAL-GRADE PAINT BOOTH! 308 LOWER MOUNTAIN RD, THE PERFECT BLEND OF COUNTRY TRANQUILITY & CITY CONVENIENCE! Nestled on a 1 acre lot, this home offers a unique living experience just a short commute to the city. Step inside and discover a spacious eat-in kitchen with abundant cabinetry & counter space. The central hallway gives access to the 4pc family bath and the second bedroom with double closets. Continue beyond the kitchen and into the large living room. Adjacent to the living room, you'll find the primary bedroom featuring double closets and a patio door leading to a private deck with a hot tub, creating a serene retreat. The lower level offers a large storage room, shared utility/laundry room, and a self-contained in-law suite. The suite includes a 4-pc bath, kitchen, office, living room, and a non-conforming bedroom, making it perfect for extended family or rental potential. For those in the auto body or painting industry, this property is a dream! The heated garage is fully equipped with two ductless heat pumps, a propane heater, and a commercial-grade paint booth with a downdraft and bake oven (oil-fired). Additionally, the garage features a separate 3-phase power source on its own meter, making it ideal for commercial-grade painting & auto body work. A one-of-a-kind opportunity to own a versatile property with income potential, ample space & commercial capabilities, in a peaceful yet convenient location. (id:19018)
Property Details
|
MLS® Number
|
NB112290 |
|
Property Type
|
Single Family |
|
EquipmentType
|
Propane Tank, Water Heater |
|
Features
|
Level Lot |
|
RentalEquipmentType
|
Propane Tank, Water Heater |
Building
|
BathroomTotal
|
2 |
|
BedroomsAboveGround
|
2 |
|
BedroomsTotal
|
2 |
|
BasementDevelopment
|
Partially Finished |
|
BasementType
|
Full (partially Finished) |
|
CoolingType
|
Heat Pump |
|
ExteriorFinish
|
Aluminum Siding |
|
FlooringType
|
Carpeted, Laminate, Tile |
|
FoundationType
|
Concrete |
|
HeatingFuel
|
Electric |
|
HeatingType
|
Baseboard Heaters, Heat Pump |
|
SizeInterior
|
1187 Sqft |
|
TotalFinishedArea
|
2010 Sqft |
|
Type
|
House |
|
UtilityWater
|
Drilled Well, Well |
Parking
|
Detached Garage
|
|
|
Garage
|
|
|
Heated Garage
|
|
Land
|
AccessType
|
Year-round Access |
|
Acreage
|
Yes |
|
LandscapeFeatures
|
Partially Landscaped |
|
SizeIrregular
|
4460 |
|
SizeTotal
|
4460 M2 |
|
SizeTotalText
|
4460 M2 |
Rooms
| Level |
Type |
Length |
Width |
Dimensions |
|
Basement |
Utility Room |
|
|
9'1'' x 12'7'' |
|
Basement |
Storage |
|
|
10'2'' x 15'9'' |
|
Basement |
4pc Bathroom |
|
|
8'1'' x 10'0'' |
|
Basement |
Bedroom |
|
|
10'2'' x 12'0'' |
|
Basement |
Office |
|
|
10'3'' x 15'9'' |
|
Basement |
Family Room |
|
|
13'2'' x 17'2'' |
|
Basement |
Kitchen |
|
|
13'1'' x 7'10'' |
|
Main Level |
4pc Bathroom |
|
|
10'8'' x 6'3'' |
|
Main Level |
Bedroom |
|
|
10'8'' x 11'8'' |
|
Main Level |
Bedroom |
|
|
14'0'' x 19'0'' |
|
Main Level |
Living Room |
|
|
11'0'' x 18'1'' |
|
Main Level |
Dining Nook |
|
|
11'1'' x 9'10'' |
|
Main Level |
Kitchen |
|
|
11'1'' x 15'3'' |
https://www.realtor.ca/real-estate/27890173/308-lower-mountain-road-boundary-creek



