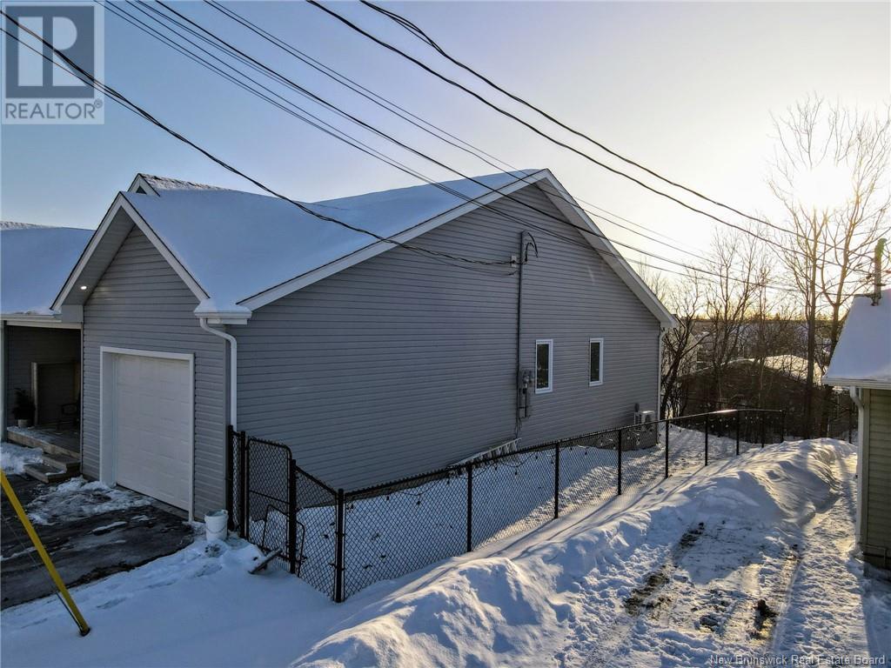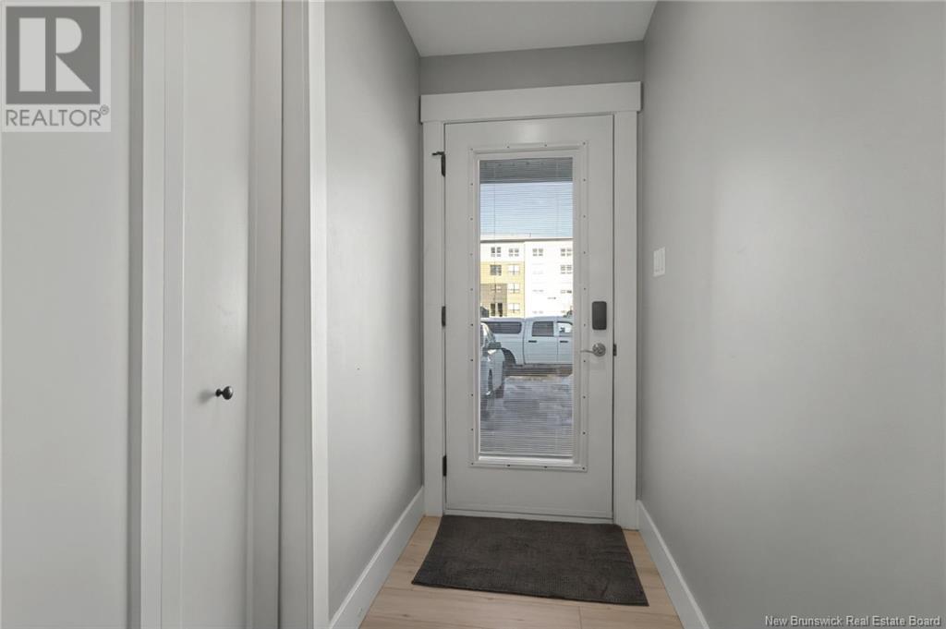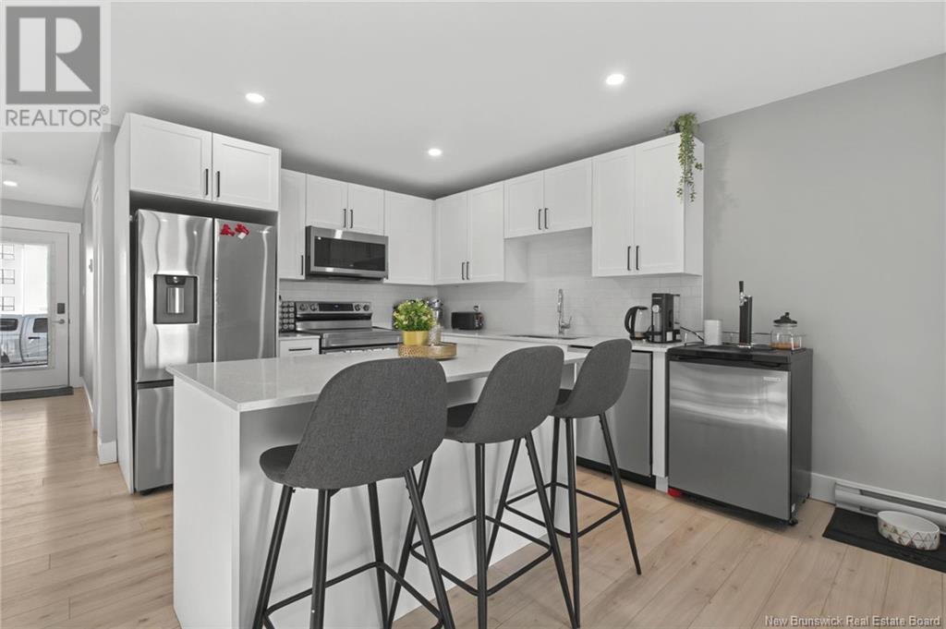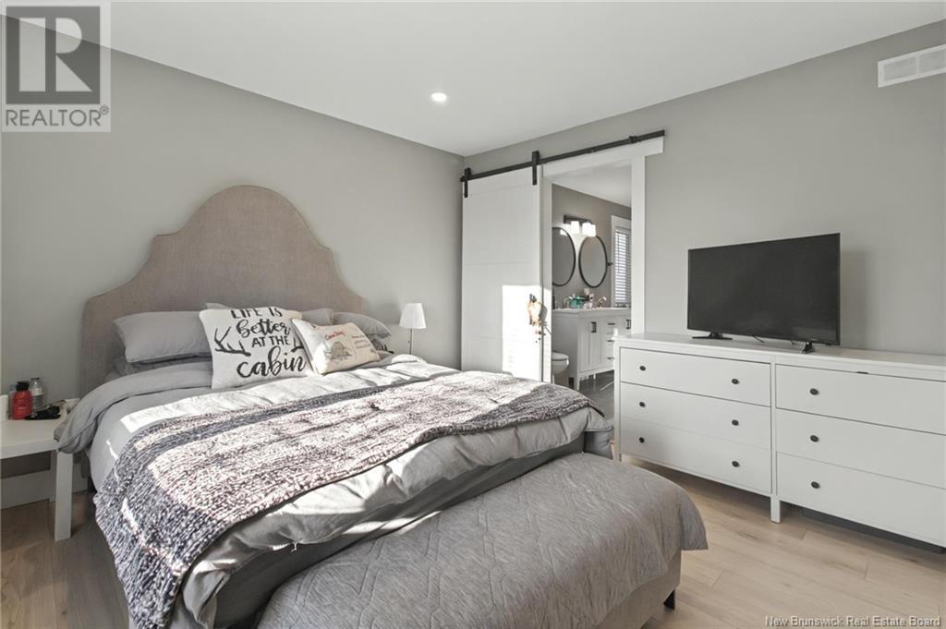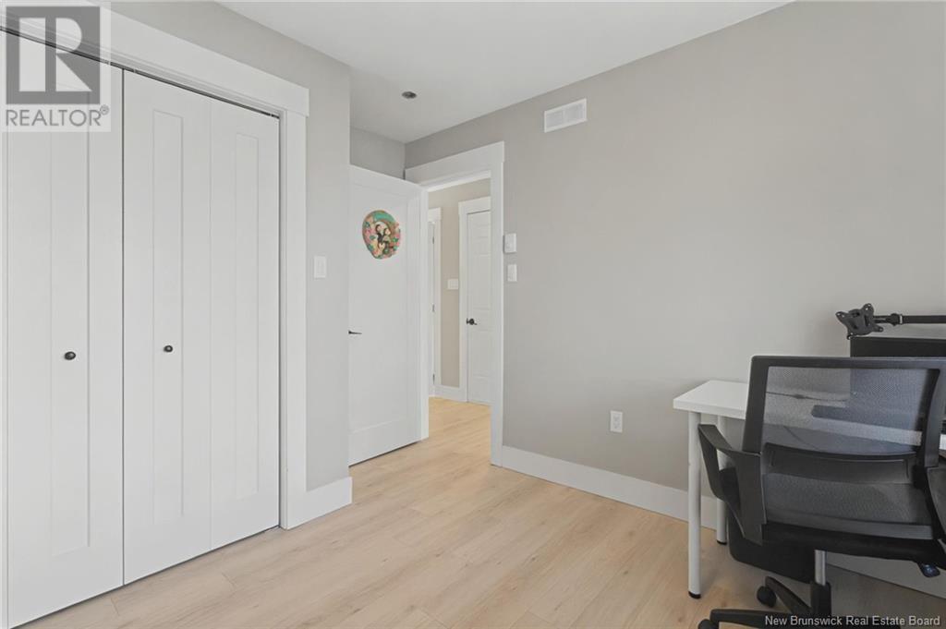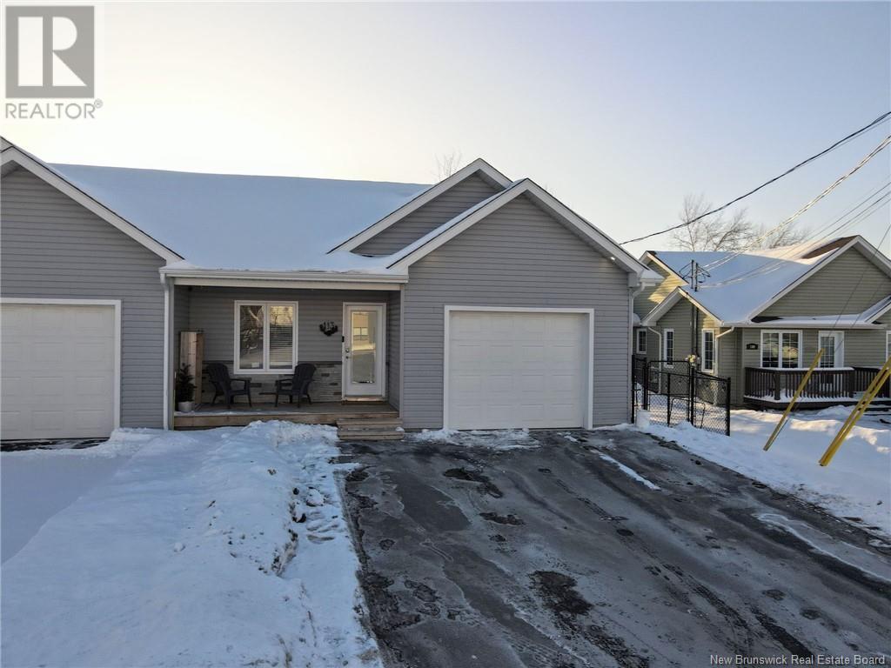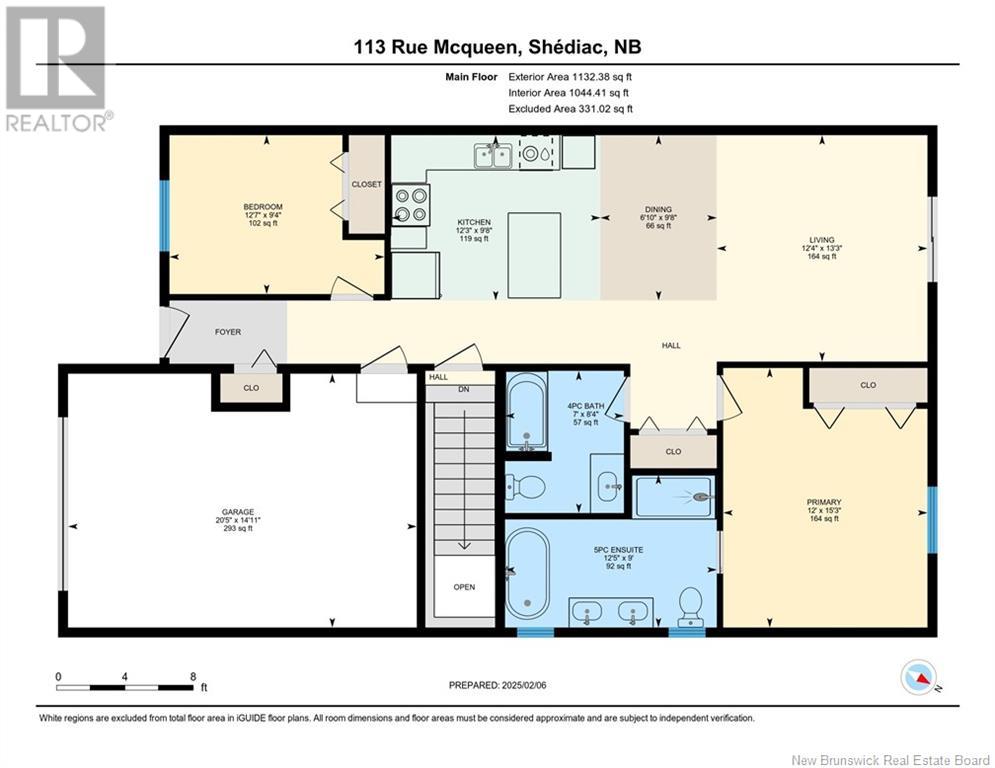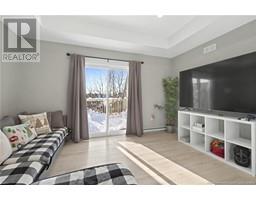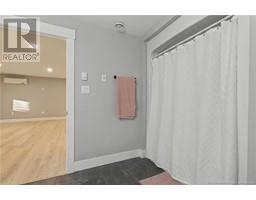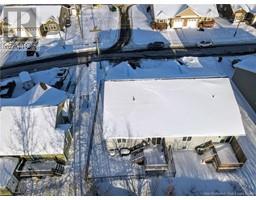4 Bedroom
3 Bathroom
1,044 ft2
Air Conditioned, Heat Pump
Baseboard Heaters, Heat Pump
Landscaped
$419,900
Welcome to 113 McQueen Street in Shediac. IMMACULATE BUNGALOW STYLE SEMI DEATCHED WITH FINISHED BASEMENT!! ATTACHED GARAGE!! FENCED BACKYARD!! The open concept living area is perfect for entertaining, featuring a kitchen with island and backsplash, dining room and bright living room with tray ceiling and access to the back deck. The main floor also offers a spacious primary bedroom with gorgeous 5pc ensuite that boasts a soaker tub, separate shower and double vanity. A second bedroom and full bath complete this floor. The basement is finished with a large family room, 2 generous sized bedrooms, full bath and separate laundry room. This home sits on a landscaped lot on a dead-end street with paved driveway, attached garage and a fully fenced backyard perfect for the kids and pets to play. Located in the heart of Shediac close to all amenities including walking trails and just minutes from the highway and Parlee Beach and only 20 minutes from Moncton. Call your REALTOR® for more information or to book your private viewing. (id:19018)
Property Details
|
MLS® Number
|
NB112242 |
|
Property Type
|
Single Family |
|
Features
|
Cul-de-sac, Balcony/deck/patio |
Building
|
Bathroom Total
|
3 |
|
Bedrooms Above Ground
|
2 |
|
Bedrooms Below Ground
|
2 |
|
Bedrooms Total
|
4 |
|
Constructed Date
|
2022 |
|
Cooling Type
|
Air Conditioned, Heat Pump |
|
Exterior Finish
|
Stone, Vinyl |
|
Flooring Type
|
Ceramic, Laminate |
|
Foundation Type
|
Concrete |
|
Heating Fuel
|
Electric |
|
Heating Type
|
Baseboard Heaters, Heat Pump |
|
Size Interior
|
1,044 Ft2 |
|
Total Finished Area
|
1876 Sqft |
|
Type
|
House |
|
Utility Water
|
Municipal Water |
Parking
Land
|
Access Type
|
Year-round Access |
|
Acreage
|
No |
|
Fence Type
|
Fully Fenced |
|
Landscape Features
|
Landscaped |
|
Sewer
|
Municipal Sewage System |
|
Size Irregular
|
350 |
|
Size Total
|
350 M2 |
|
Size Total Text
|
350 M2 |
Rooms
| Level |
Type |
Length |
Width |
Dimensions |
|
Basement |
Laundry Room |
|
|
X |
|
Basement |
4pc Bathroom |
|
|
10'4'' x 8'8'' |
|
Basement |
Bedroom |
|
|
12'7'' x 12'6'' |
|
Basement |
Bedroom |
|
|
12'7'' x 12'6'' |
|
Basement |
Family Room |
|
|
11'0'' x 28'0'' |
|
Main Level |
Bedroom |
|
|
12'7'' x 9'4'' |
|
Main Level |
4pc Bathroom |
|
|
7'0'' x 8'4'' |
|
Main Level |
Other |
|
|
12'5'' x 9'0'' |
|
Main Level |
Bedroom |
|
|
12'0'' x 15'3'' |
|
Main Level |
Living Room |
|
|
12'4'' x 13'3'' |
|
Main Level |
Dining Room |
|
|
6'10'' x 9'8'' |
|
Main Level |
Kitchen |
|
|
12'3'' x 9'8'' |
https://www.realtor.ca/real-estate/27885089/113-mcqueen-street-shediac

