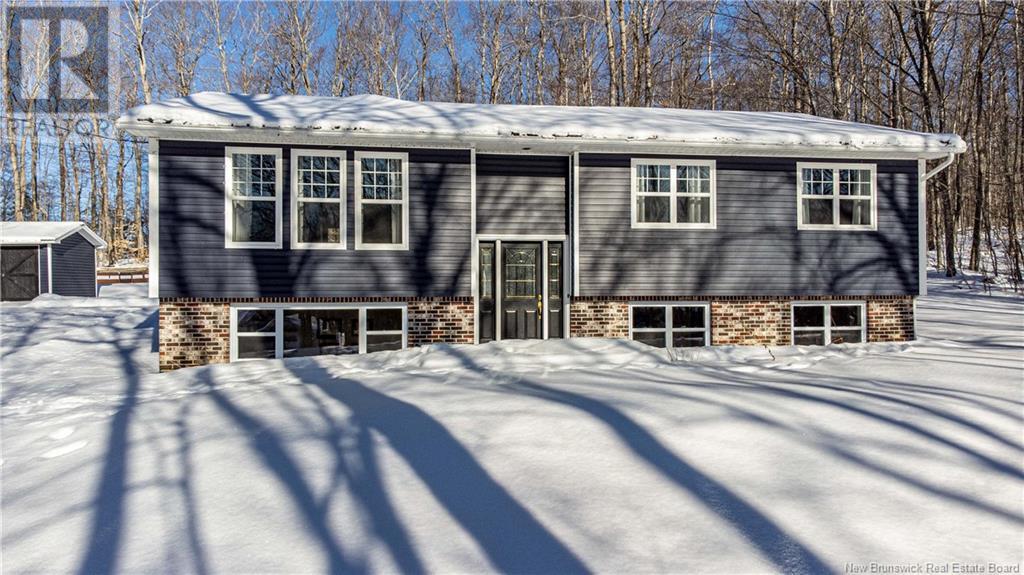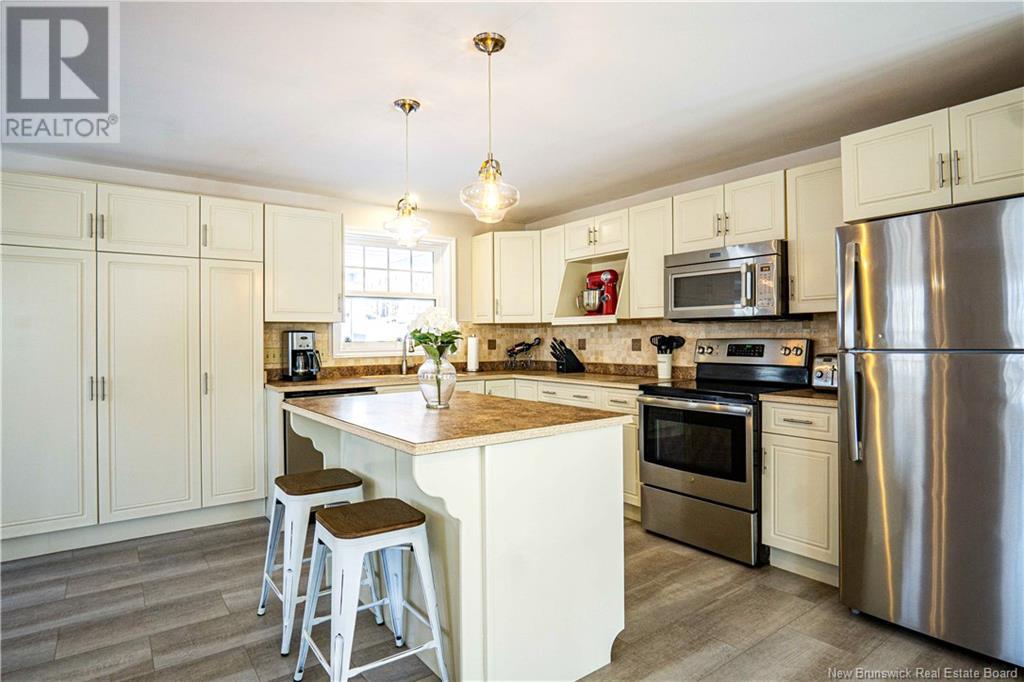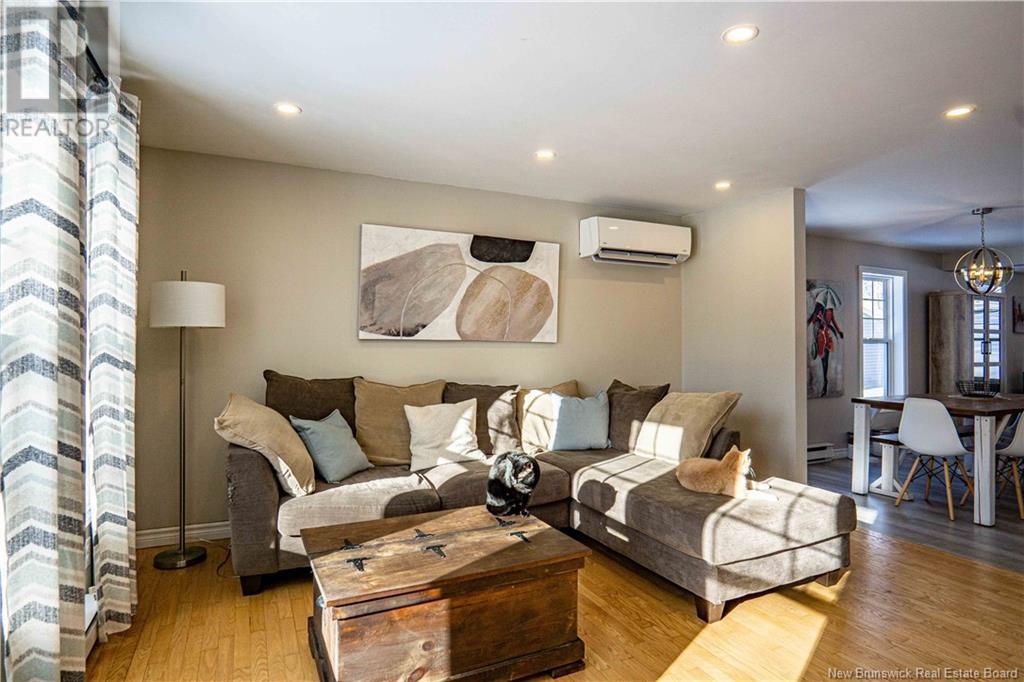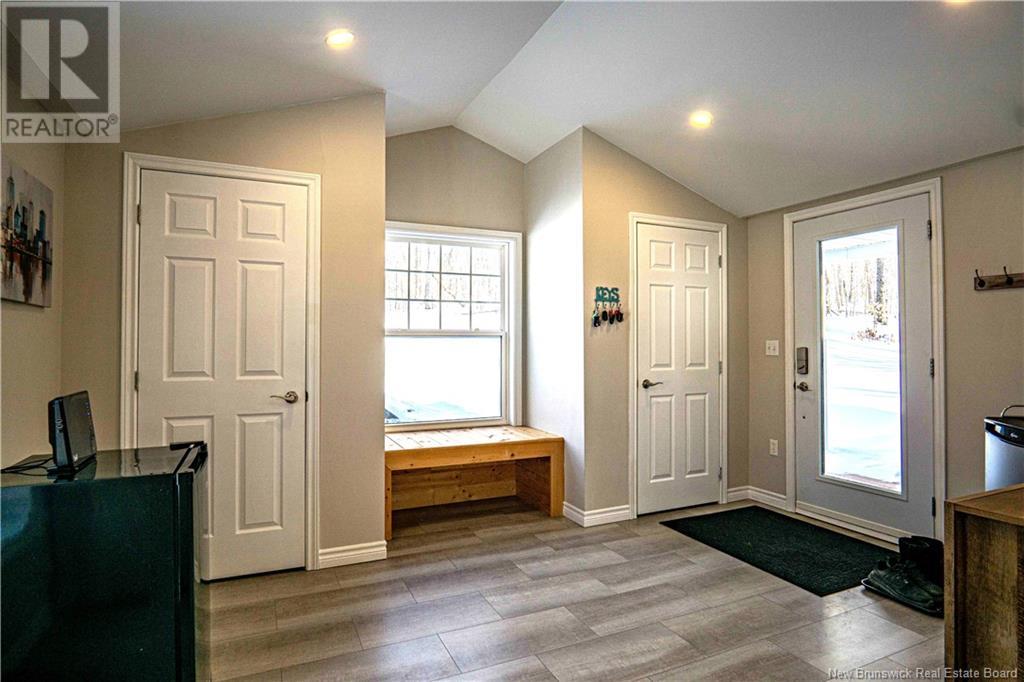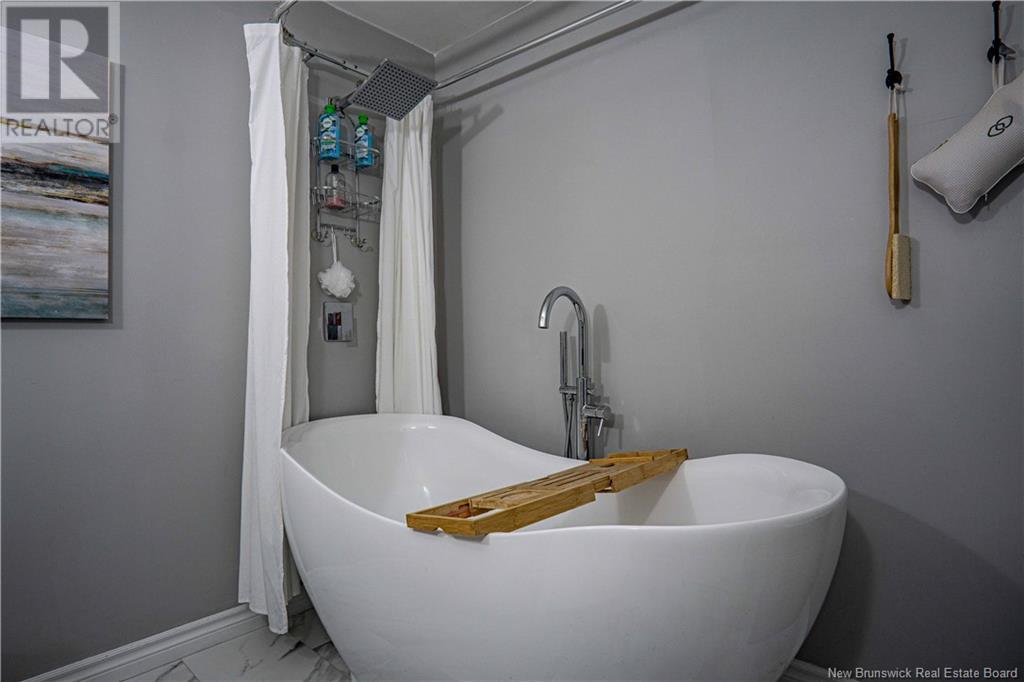4 Bedroom
3 Bathroom
1308 sqft
Split Level Entry
Heat Pump
Baseboard Heaters, Heat Pump
Acreage
Landscaped
$399,900
Located just minutes from Florenceville-Bristol and McCain Foods, this stunning split-entry home has been transformed inside and out! Nestled on a beautifully landscaped lot with mature trees offering privacy and tranquility, every detail of this residence has been thoughtfully upgraded. Step into a spacious foyer with cathedral ceilings that flow into an open-concept kitchen and dining area. The modern white kitchen shines with polished countertops, a prep & seating island, fresh lighting, and custom cabinetry. The inviting living room boasts professionally refinished hardwood floors, an abundance of natural light, and a striking shiplap feature wall accented by a cozy fireplace. The main level hosts three generous bedrooms, a luxurious three-piece bathroom featuring a soaker tub and waterfall shower, and a primary suite complete with an ensuite and patio doors opening to an expansive back deckperfect for outdoor entertaining. Downstairs, discover a versatile rec room ideal for family gatherings, an additional bedroom/office space, a toy room, and a separate laundry/storage area with brand-new washer & dryer (2024). Additional selling features include two heat pumps, a paved driveway with parking for three vehicles, a large baby barn with built-in shelves, and top-to-bottom upgradesnew windows, roof, vinyl siding, and flooring throughout. Experience the perfect blend of modern luxury and timeless charm in this move-in-ready home! (id:19018)
Property Details
|
MLS® Number
|
NB112327 |
|
Property Type
|
Single Family |
|
EquipmentType
|
Water Heater |
|
Features
|
Treed, Balcony/deck/patio |
|
RentalEquipmentType
|
Water Heater |
Building
|
BathroomTotal
|
3 |
|
BedroomsAboveGround
|
3 |
|
BedroomsBelowGround
|
1 |
|
BedroomsTotal
|
4 |
|
ArchitecturalStyle
|
Split Level Entry |
|
ConstructedDate
|
1986 |
|
CoolingType
|
Heat Pump |
|
ExteriorFinish
|
Vinyl |
|
FlooringType
|
Tile, Wood |
|
FoundationType
|
Concrete |
|
HalfBathTotal
|
1 |
|
HeatingFuel
|
Electric |
|
HeatingType
|
Baseboard Heaters, Heat Pump |
|
SizeInterior
|
1308 Sqft |
|
TotalFinishedArea
|
2372 Sqft |
|
Type
|
House |
|
UtilityWater
|
Well |
Land
|
AccessType
|
Year-round Access |
|
Acreage
|
Yes |
|
LandscapeFeatures
|
Landscaped |
|
SizeIrregular
|
1.69 |
|
SizeTotal
|
1.69 Ac |
|
SizeTotalText
|
1.69 Ac |
Rooms
| Level |
Type |
Length |
Width |
Dimensions |
|
Basement |
Utility Room |
|
|
13' x 7'9'' |
|
Basement |
Storage |
|
|
13' x 21'4'' |
|
Basement |
Recreation Room |
|
|
11'9'' x 19'9'' |
|
Basement |
Office |
|
|
11'10'' x 14'9'' |
|
Basement |
Laundry Room |
|
|
13' x 13'2'' |
|
Basement |
2pc Bathroom |
|
|
4'7'' x 5'4'' |
|
Main Level |
Primary Bedroom |
|
|
13'3'' x 13'3'' |
|
Main Level |
Living Room |
|
|
13'9'' x 15'6'' |
|
Main Level |
Kitchen |
|
|
13'3'' x 13'1'' |
|
Main Level |
Dining Room |
|
|
13'3'' x 8'6'' |
|
Main Level |
Bedroom |
|
|
9'9'' x 8'9'' |
|
Main Level |
Bedroom |
|
|
13'5'' x 8'10'' |
|
Main Level |
4pc Bathroom |
|
|
7'9'' x 7'5'' |
|
Main Level |
3pc Ensuite Bath |
|
|
4'10'' x 7'5'' |
https://www.realtor.ca/real-estate/27887166/21-mountain-view-crescent-oakland

