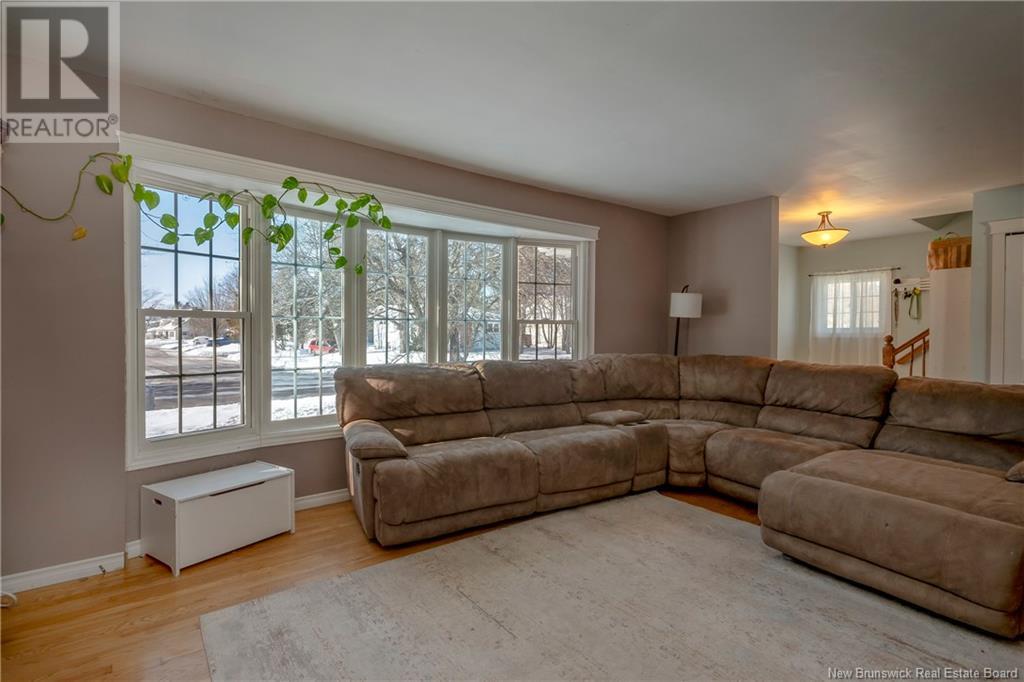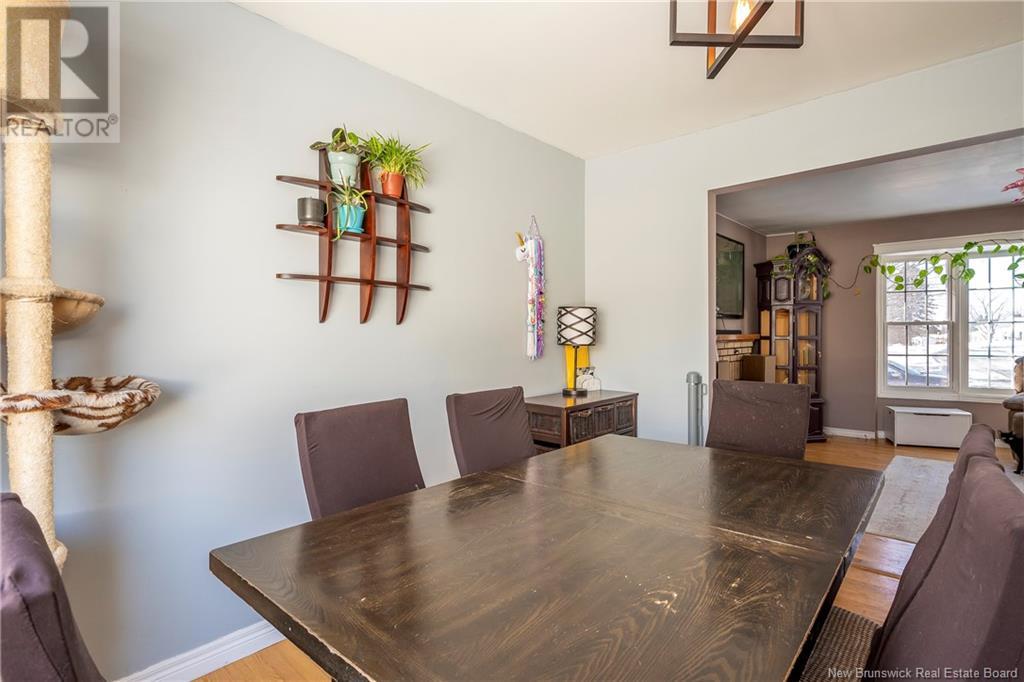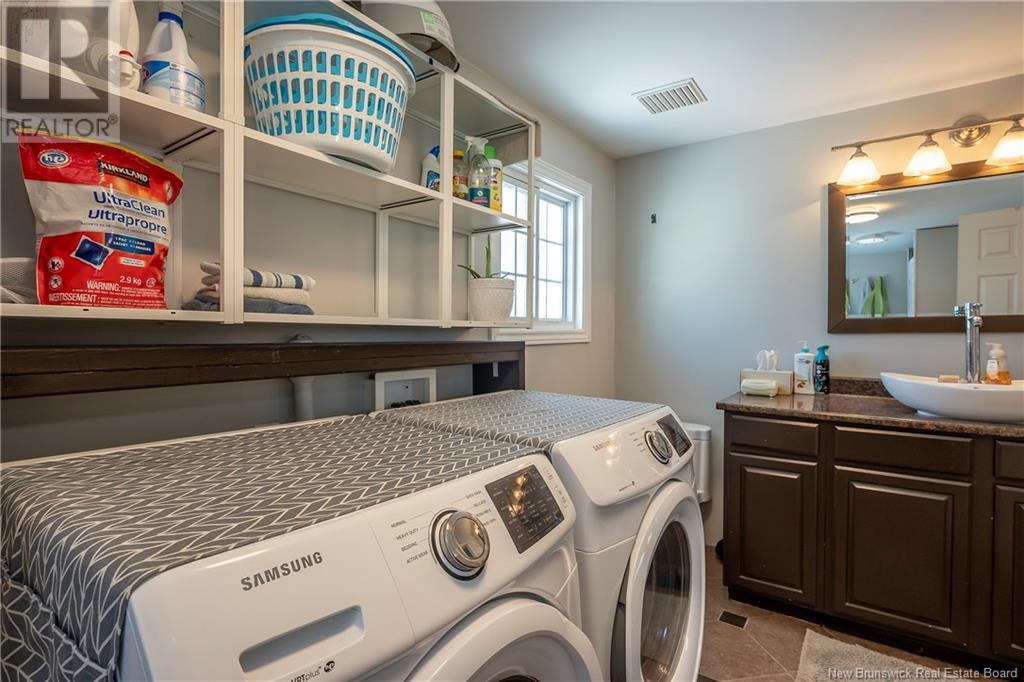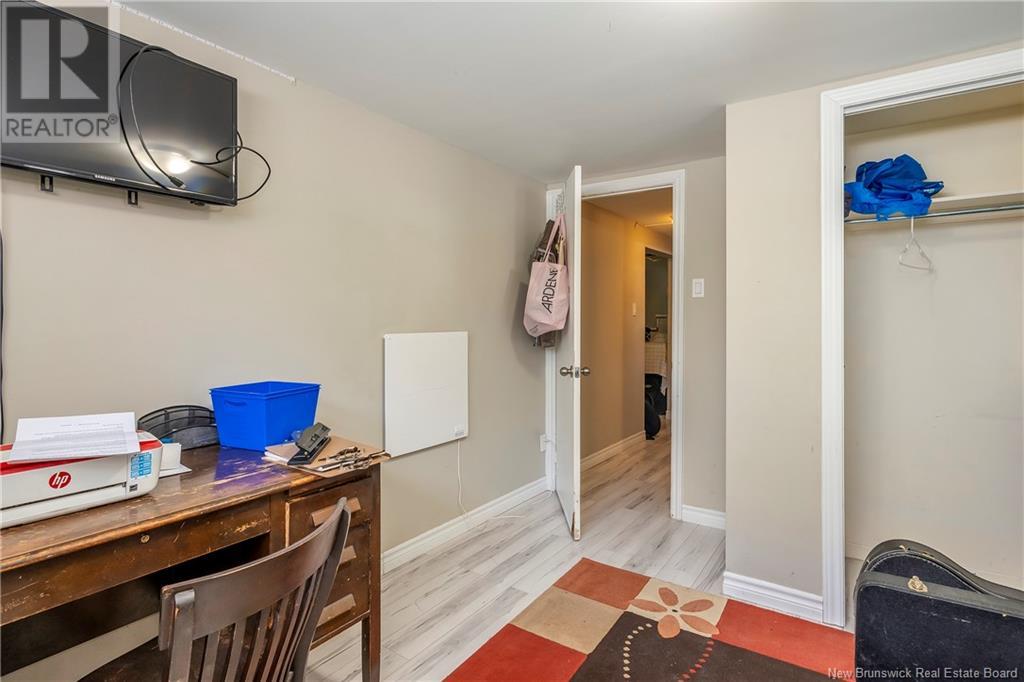3 Bedroom
2 Bathroom
1596 sqft
2 Level
Heat Pump
Baseboard Heaters, Heat Pump
Landscaped
$305,000
**Charming 2-Story Family Home in West Riverview, NB** This lovely 2-story home is located in a family-friendly neighborhood, close to schools & shopping in West Riverview, NB. Featuring 3 bedrooms and 1 non-conforming bedroom on the lower level, there's ample room for a growing family. The home includes 2 full bathrooms, with the second-floor bathroom/laundry was renovated within the last 7 years, including heated floors. The lower level has been renovated within the last 5 years The home boasts several key upgrades, such as roof shingles and exterior lights replaced in 2016, most vinyl windows updated in 2008, and new gutters and fascia installed in 2017. A mini split system added in 2018 ensures year-round comfort. A large 14x27 deck provides plenty of outdoor space for relaxing or entertaining. Although the home requires some cosmetic updates, it offers great potential. Please note that the fireplace is non-functioning. Don't miss out on the opportunity to own this charming home with fantastic potential in a great location! ** all rooms and rooms sizes are on the Iguide that is attached to this listing** (id:19018)
Property Details
|
MLS® Number
|
NB112296 |
|
Property Type
|
Single Family |
|
EquipmentType
|
Water Heater |
|
Features
|
Balcony/deck/patio |
|
RentalEquipmentType
|
Water Heater |
Building
|
BathroomTotal
|
2 |
|
BedroomsAboveGround
|
3 |
|
BedroomsTotal
|
3 |
|
ArchitecturalStyle
|
2 Level |
|
CoolingType
|
Heat Pump |
|
ExteriorFinish
|
Colour Loc, Aluminum/vinyl |
|
FlooringType
|
Tile, Hardwood |
|
FoundationType
|
Concrete |
|
HeatingFuel
|
Propane |
|
HeatingType
|
Baseboard Heaters, Heat Pump |
|
SizeInterior
|
1596 Sqft |
|
TotalFinishedArea
|
2147 Sqft |
|
Type
|
House |
|
UtilityWater
|
Municipal Water |
Parking
Land
|
AccessType
|
Year-round Access |
|
Acreage
|
No |
|
LandscapeFeatures
|
Landscaped |
|
Sewer
|
Municipal Sewage System |
|
SizeIrregular
|
802 |
|
SizeTotal
|
802 M2 |
|
SizeTotalText
|
802 M2 |
Rooms
| Level |
Type |
Length |
Width |
Dimensions |
|
Second Level |
Bedroom |
|
|
X |
|
Second Level |
Bedroom |
|
|
X |
|
Second Level |
Primary Bedroom |
|
|
X |
|
Second Level |
Laundry Room |
|
|
X |
|
Second Level |
4pc Bathroom |
|
|
X |
|
Basement |
Storage |
|
|
X |
|
Basement |
Family Room |
|
|
X |
|
Basement |
3pc Bathroom |
|
|
X |
|
Basement |
Bedroom |
|
|
X |
|
Main Level |
Kitchen |
|
|
X |
|
Main Level |
Dining Room |
|
|
X |
|
Main Level |
Dining Nook |
|
|
X |
|
Main Level |
Living Room |
|
|
X |
|
Main Level |
Foyer |
|
|
X |
https://www.realtor.ca/real-estate/27889708/38-wilson-street-riverview









































