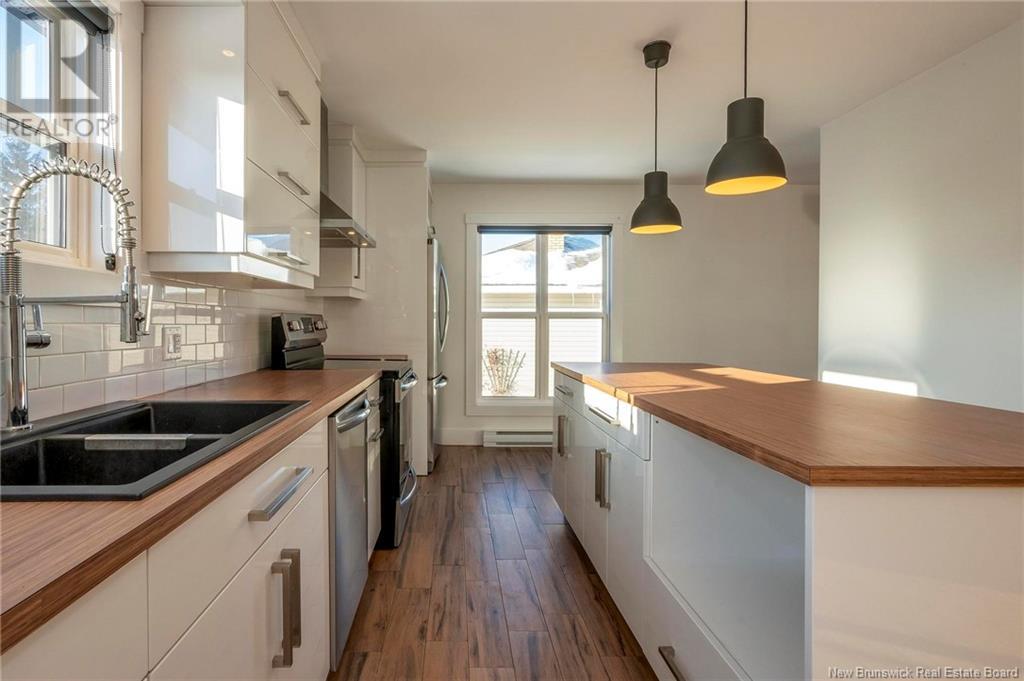4 Bedroom
2 Bathroom
1296 sqft
Heat Pump
Baseboard Heaters, Heat Pump
Landscaped
$435,500
Nestled in a sought-after family-friendly neighborhood with easy access to walking trails, this charming all brick home sits on a private, mature lot. The main floor boasts a bright and spacious living room with an electric fireplace accent wall, seamlessly flowing into a modern kitchen with large island and ample cabinetry. The kitchen overlooks the dining area with patio doors leading to a tranquil, south-facing backyard, perfect for relaxation. Down the hall, you'll find a beautifully updated full bathroom with a floating double vanity, the primary bedroom with a trendy barn door leading to the walk-in closet, plus two additional well-sized bedrooms. The fully finished lower level offers a fantastic one-bedroom in-law suite, complete with large windows for plenty of natural light, a shared laundry area, and a versatile gym/office space. ADDITIONAL FEATURES include sleek exterior black windows, two driveways, a separate entrance for the in-law suite, a baby barn, two mini-split heat pumps for year-round comfort, custom blinds, and more. This home has it allcomfort, style, and function in a prime location! This would be a great option for someone looking to subsidize their mortgage with added rental income from downstairs tenant or if you need space for a family member along with a great addition to your rental portfolio. Call for further information or to arrange a viewing. (id:19018)
Property Details
|
MLS® Number
|
NB111986 |
|
Property Type
|
Single Family |
|
Neigbourhood
|
Saint-Anselme |
|
Features
|
Level Lot |
|
Structure
|
Shed |
Building
|
BathroomTotal
|
2 |
|
BedroomsAboveGround
|
3 |
|
BedroomsBelowGround
|
1 |
|
BedroomsTotal
|
4 |
|
BasementDevelopment
|
Finished |
|
BasementType
|
Full (finished) |
|
ConstructedDate
|
1972 |
|
CoolingType
|
Heat Pump |
|
ExteriorFinish
|
Brick |
|
FlooringType
|
Laminate, Tile, Hardwood |
|
FoundationType
|
Concrete |
|
HeatingFuel
|
Electric |
|
HeatingType
|
Baseboard Heaters, Heat Pump |
|
SizeInterior
|
1296 Sqft |
|
TotalFinishedArea
|
2592 Sqft |
|
Type
|
House |
|
UtilityWater
|
Municipal Water |
Land
|
AccessType
|
Year-round Access |
|
Acreage
|
No |
|
LandscapeFeatures
|
Landscaped |
|
Sewer
|
Municipal Sewage System |
|
SizeIrregular
|
886 |
|
SizeTotal
|
886 M2 |
|
SizeTotalText
|
886 M2 |
Rooms
| Level |
Type |
Length |
Width |
Dimensions |
|
Basement |
Laundry Room |
|
|
8'2'' x 7'8'' |
|
Basement |
4pc Bathroom |
|
|
10'3'' x 5'5'' |
|
Basement |
Bedroom |
|
|
10'8'' x 10'4'' |
|
Basement |
Bedroom |
|
|
13'6'' x 11'3'' |
|
Basement |
Living Room |
|
|
19'8'' x 10'8'' |
|
Basement |
Dining Nook |
|
|
11'6'' x 9'8'' |
|
Basement |
Kitchen |
|
|
11'7'' x 10'6'' |
|
Main Level |
Bedroom |
|
|
12'1'' x 11'6'' |
|
Main Level |
Bedroom |
|
|
8'6'' x 7'7'' |
|
Main Level |
Bedroom |
|
|
11'9'' x 9'7'' |
|
Main Level |
5pc Bathroom |
|
|
12'0'' x 4'6'' |
|
Main Level |
Dining Room |
|
|
12'4'' x 7'3'' |
|
Main Level |
Kitchen |
|
|
15'7'' x 12'4'' |
|
Main Level |
Living Room |
|
|
18'7'' x 10'3'' |
|
Main Level |
Foyer |
|
|
11'2'' x 3'6'' |
https://www.realtor.ca/real-estate/27889711/257-des-copains-dieppe




































