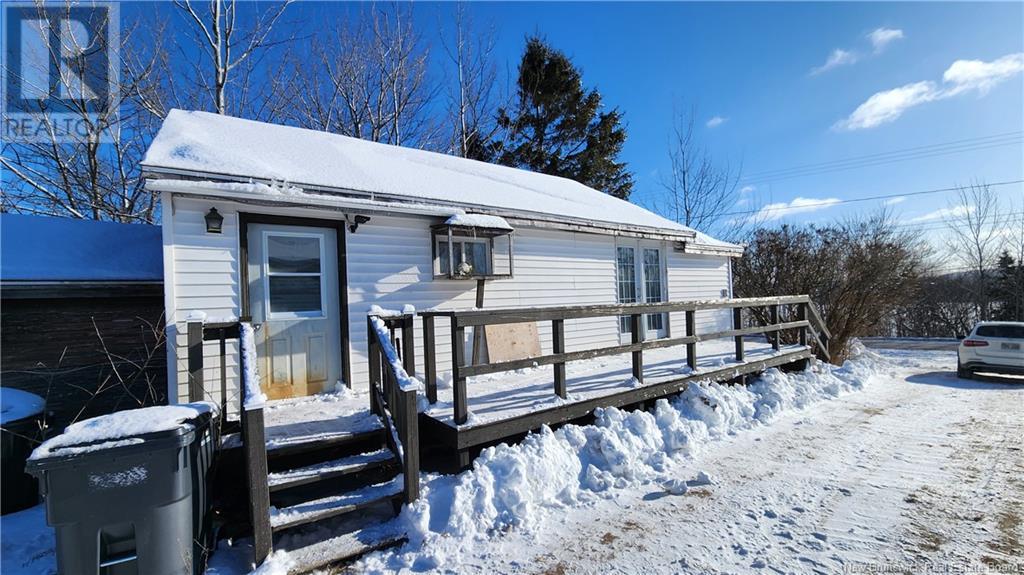2 Bedroom
1 Bathroom
940 sqft
Bungalow
Baseboard Heaters
$79,900
This 2-bedroom, 1-bathroom home in Lower Greenwich offers a functional layout with great potential. The main level features an open-concept kitchen, dining, and sitting area, with a walkout patio door leading to an expansive deckperfect for outdoor enjoyment. A main-floor bedroom is conveniently located near the full bathroom, which also includes laundry. The back-split design offers additional space, with a large rec room and a second bedroom at the rear of the home. The basement provides ample storage and houses utilities. This home is extremely affordable and, with some upgrades, could be the perfect place to make your own. Dont miss this opportunityschedule your viewing today! (id:19018)
Property Details
|
MLS® Number
|
NB112237 |
|
Property Type
|
Single Family |
|
EquipmentType
|
None |
|
Features
|
Balcony/deck/patio |
|
RentalEquipmentType
|
None |
Building
|
BathroomTotal
|
1 |
|
BedroomsAboveGround
|
2 |
|
BedroomsTotal
|
2 |
|
ArchitecturalStyle
|
Bungalow |
|
ExteriorFinish
|
Vinyl |
|
FlooringType
|
Laminate, Vinyl |
|
FoundationType
|
Concrete |
|
HeatingFuel
|
Electric |
|
HeatingType
|
Baseboard Heaters |
|
StoriesTotal
|
1 |
|
SizeInterior
|
940 Sqft |
|
TotalFinishedArea
|
940 Sqft |
|
Type
|
House |
|
UtilityWater
|
Well |
Land
|
AccessType
|
Year-round Access |
|
Acreage
|
No |
|
Sewer
|
Septic System |
|
SizeIrregular
|
5252 |
|
SizeTotal
|
5252 Sqft |
|
SizeTotalText
|
5252 Sqft |
Rooms
| Level |
Type |
Length |
Width |
Dimensions |
|
Main Level |
Foyer |
|
|
5'9'' x 7'3'' |
|
Main Level |
Recreation Room |
|
|
13'3'' x 13'2'' |
|
Main Level |
Bedroom |
|
|
13'3'' x 12'3'' |
|
Main Level |
Bath (# Pieces 1-6) |
|
|
7'0'' x 12'3'' |
|
Main Level |
Bedroom |
|
|
8'8'' x 13'10'' |
|
Main Level |
Dining Room |
|
|
6'8'' x 13'10'' |
|
Main Level |
Living Room |
|
|
10'3'' x 6'8'' |
|
Main Level |
Kitchen |
|
|
12'9'' x 13'10'' |
https://www.realtor.ca/real-estate/27884366/7696-route-102-lower-greenwich


















