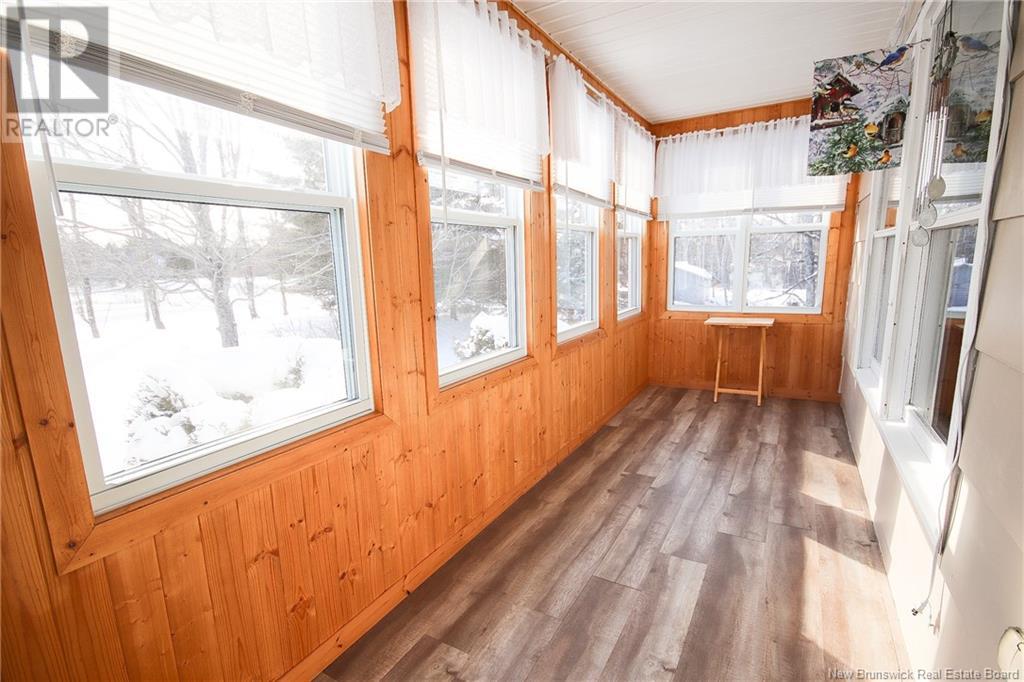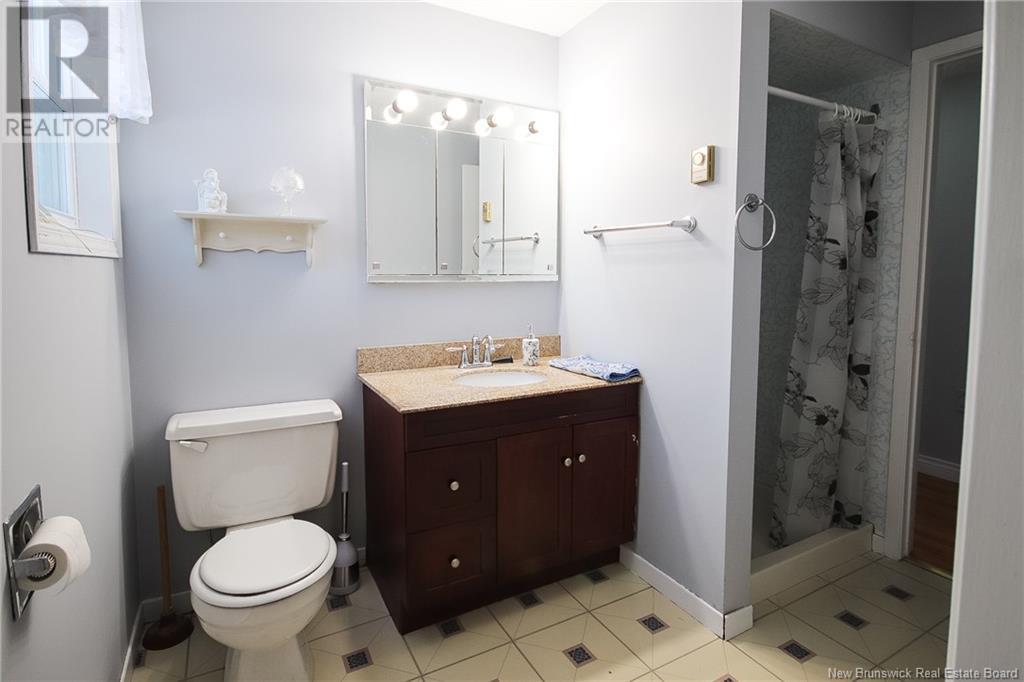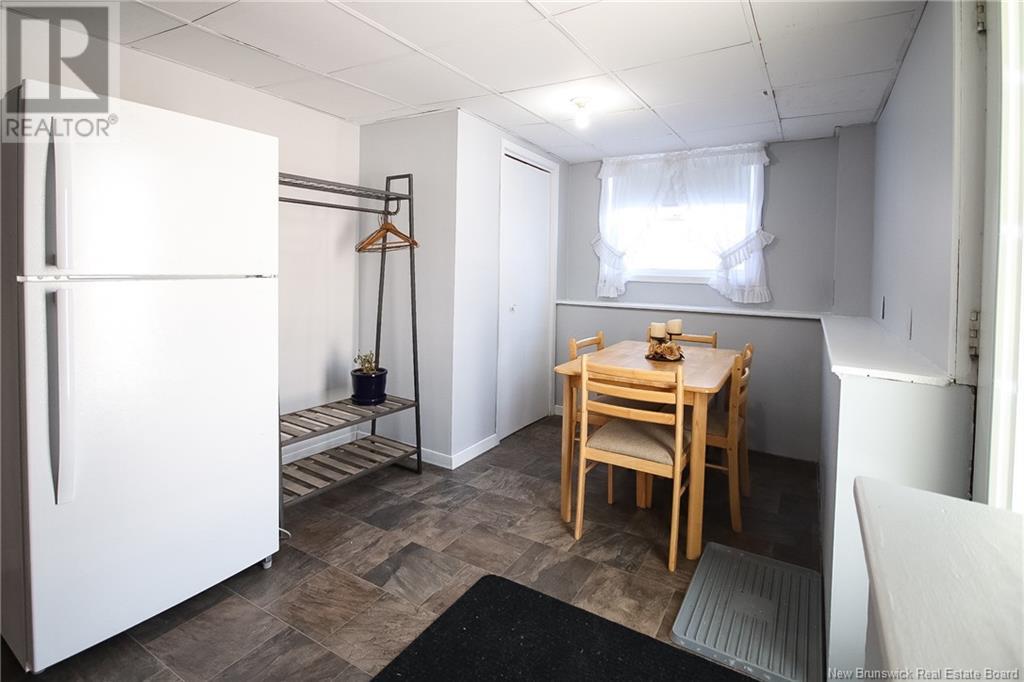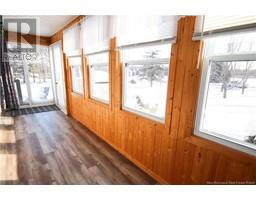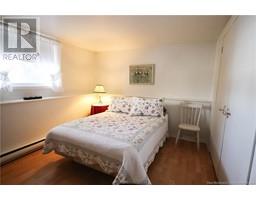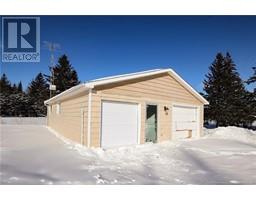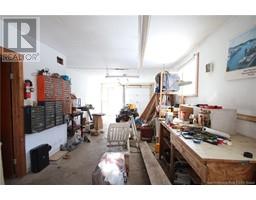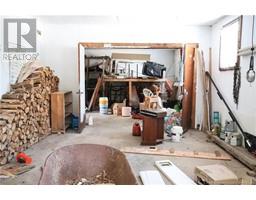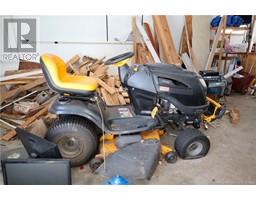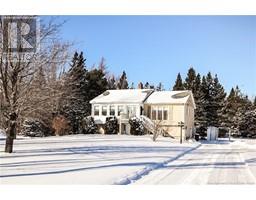4 Bedroom
2 Bathroom
1,040 ft2
2 Level
Heat Pump
Baseboard Heaters, Heat Pump, Stove
Acreage
Landscaped
$289,900
Charming Property on Over 4 Acres of Private Land! Nestled in the heart of Richibucto-Village, this beautiful property offers the perfect blend of privacy and convenience just minutes from stunning beaches and all local amenities. The spacious 4-bedroom home is filled with potential for its next owners. The walk-out basement offers the opportunity to add a second kitchen, making it ideal for an in law suite. A large garage doubles as a workshop, and the front elevator ensures full wheelchair accessibility. Recent upgrades include a new roof (3 years old), a main floor renovation with all-new windows (5 years ago), and fresh paint throughout. Plus, all furniture and appliances are included, making this move-in ready! The expansive property features mature trees, including two apple trees, creating a serene setting. Make this your new home just in time for spring, contact your REALTOR® today to schedule a viewing! (id:19018)
Property Details
|
MLS® Number
|
NB112029 |
|
Property Type
|
Single Family |
|
Features
|
Level Lot, Treed |
|
Structure
|
Workshop |
Building
|
Bathroom Total
|
2 |
|
Bedrooms Above Ground
|
2 |
|
Bedrooms Below Ground
|
2 |
|
Bedrooms Total
|
4 |
|
Architectural Style
|
2 Level |
|
Constructed Date
|
1978 |
|
Cooling Type
|
Heat Pump |
|
Exterior Finish
|
Colour Loc |
|
Flooring Type
|
Laminate, Vinyl, Hardwood |
|
Foundation Type
|
Concrete |
|
Heating Fuel
|
Wood |
|
Heating Type
|
Baseboard Heaters, Heat Pump, Stove |
|
Size Interior
|
1,040 Ft2 |
|
Total Finished Area
|
2080 Sqft |
|
Type
|
House |
|
Utility Water
|
Drilled Well, Well |
Parking
Land
|
Access Type
|
Year-round Access |
|
Acreage
|
Yes |
|
Landscape Features
|
Landscaped |
|
Sewer
|
Septic System |
|
Size Irregular
|
1.62 |
|
Size Total
|
1.62 Hec |
|
Size Total Text
|
1.62 Hec |
Rooms
| Level |
Type |
Length |
Width |
Dimensions |
|
Basement |
Bedroom |
|
|
10'9'' x 8'10'' |
|
Basement |
Bedroom |
|
|
10' x 12' |
|
Basement |
3pc Bathroom |
|
|
8' x 8' |
|
Basement |
Dining Room |
|
|
12' x 10' |
|
Basement |
Family Room |
|
|
21' x 11' |
|
Main Level |
3pc Bathroom |
|
|
8'6'' x 6' |
|
Main Level |
Primary Bedroom |
|
|
10' x 12'6'' |
|
Main Level |
Bedroom |
|
|
9'6'' x 12'6'' |
|
Main Level |
Living Room |
|
|
13' x 12' |
|
Main Level |
Kitchen |
|
|
19' x 13' |
|
Main Level |
Enclosed Porch |
|
|
20' x 5' |
https://www.realtor.ca/real-estate/27881306/3556-505-route-richibouctou-village

