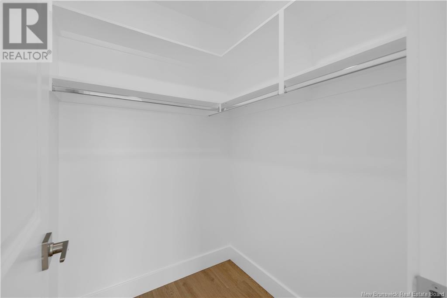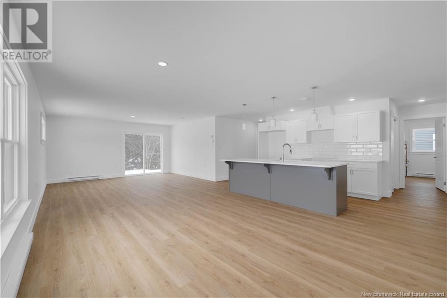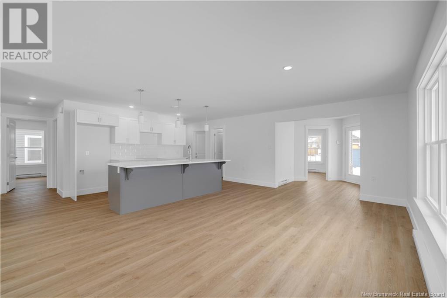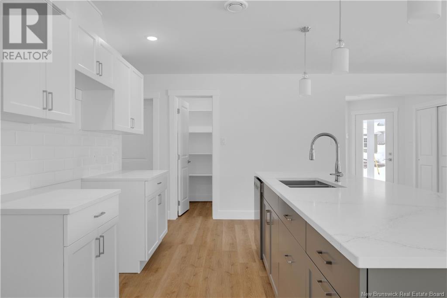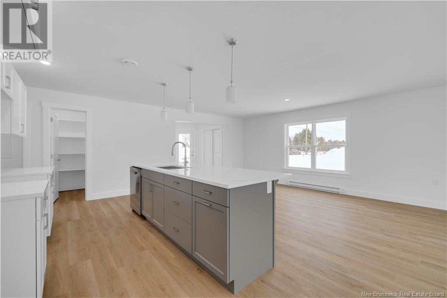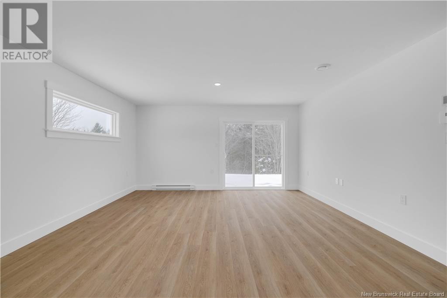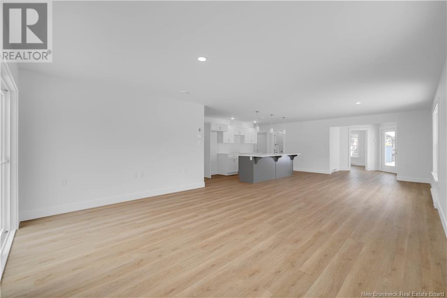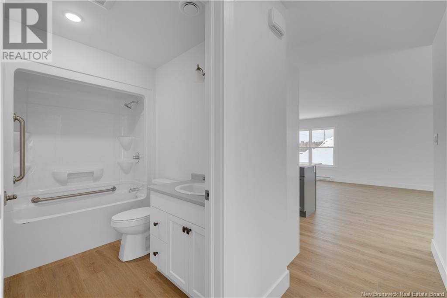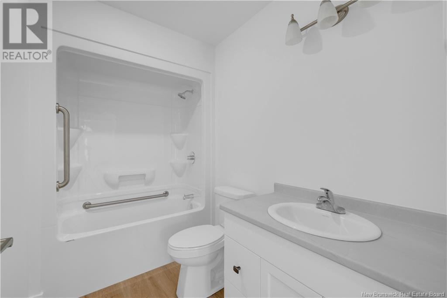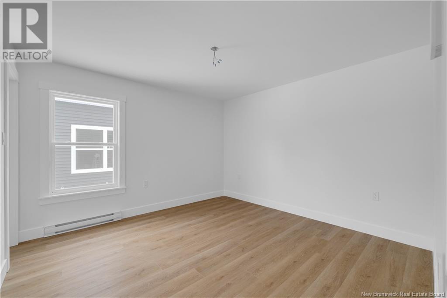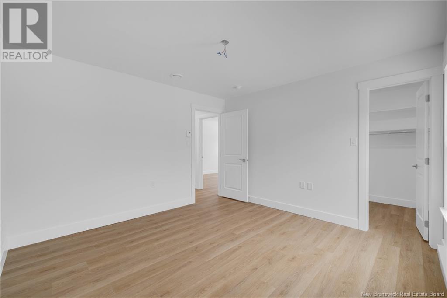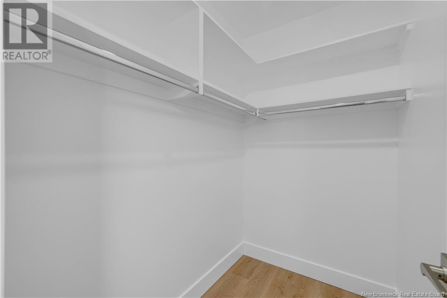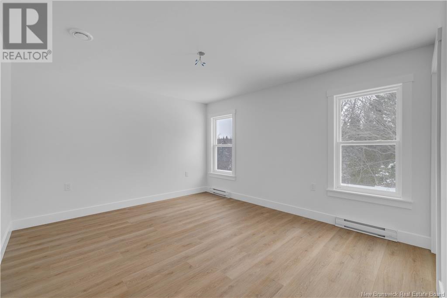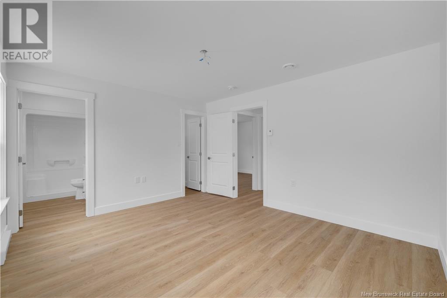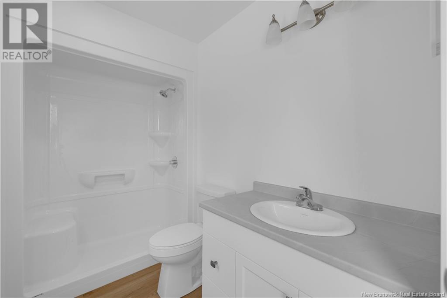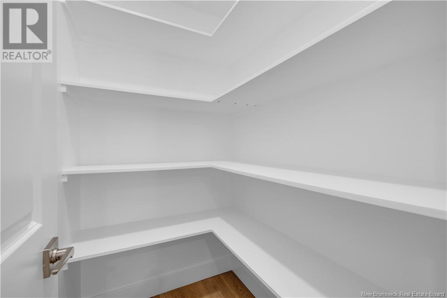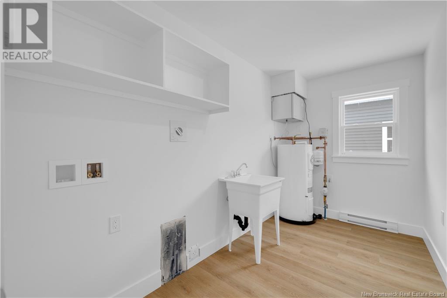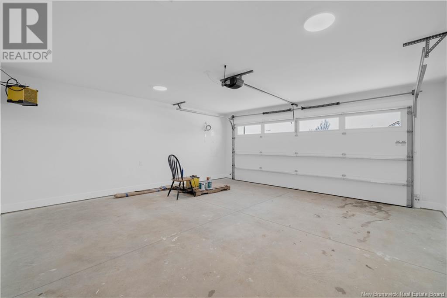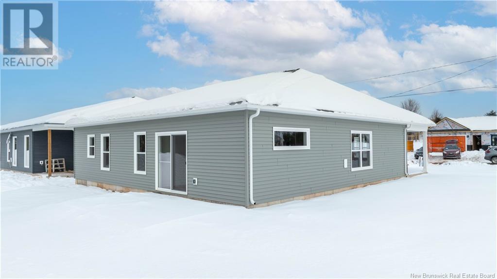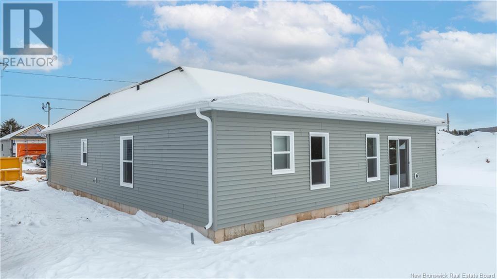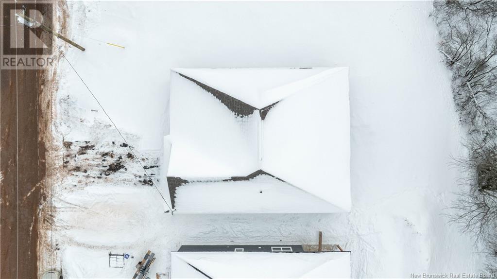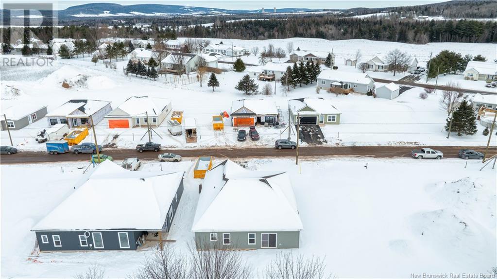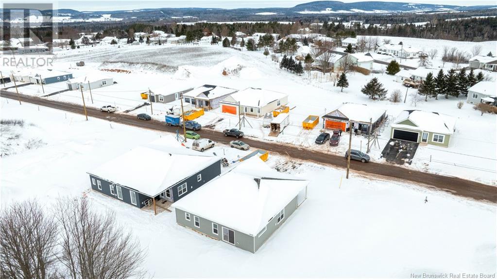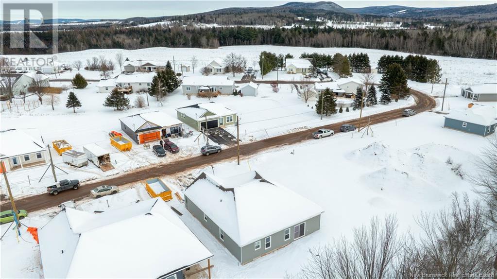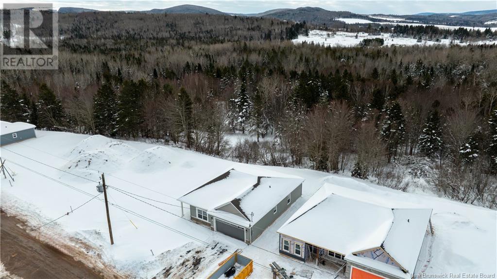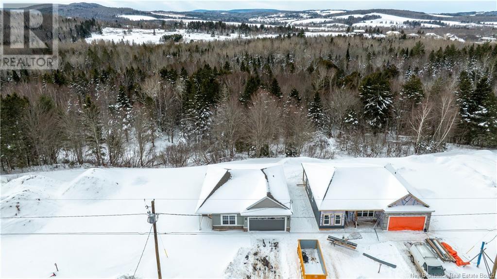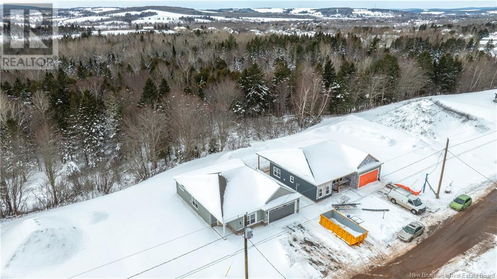3 Bedroom
2 Bathroom
1,578 ft2
Air Exchanger
Baseboard Heaters
Landscaped
$393,500
Beautiful Carriage Home to be built located in a quiet neighbourhood only minutes to the highway, schools, downtown Sussex and walking trails! This home will be built with comfort and quality in mind. As you enter the front door (under a charming covered porch area) you walk into a foyer area which gives you a great sense of the space. There is a bedroom with a walk-in closet to your right, great for a guest bedroom, office space or Den. You are then greeted with an open concept kitchen, dining and living room area; the space is bright and welcoming with large windows and sliding doors leading you out onto your concrete patio area, perfect for outdoor entertaining or relaxing. The home feels welcoming and grand. Off of the kitchen is a walk in pantry, a access door to the double car finished & heated garage & laundry/utility room. The main bedroom and spare bedroom are off the living area looking towards the backyard and are both a good size; the main bedroom has an ensuite bath & a large walk in closet. There is also a spare bathroom with tub and shower, great for kids or guests. All bedrooms have walk-in closets. This home was built with elegant and modern details including cabinetry, flooring, fixtures and more. It is perfect for those looking for single-level living with very little to worry about. [Certain custom options are currently available for this home, please inquire for more details.] Picture are from the same Home plan but at a different location. (id:19018)
Property Details
|
MLS® Number
|
NB111643 |
|
Property Type
|
Single Family |
|
Features
|
Level Lot |
Building
|
Bathroom Total
|
2 |
|
Bedrooms Above Ground
|
3 |
|
Bedrooms Total
|
3 |
|
Constructed Date
|
2025 |
|
Cooling Type
|
Air Exchanger |
|
Exterior Finish
|
Metal, Vinyl |
|
Flooring Type
|
Laminate, Vinyl |
|
Foundation Type
|
Concrete, Concrete Slab |
|
Heating Fuel
|
Electric |
|
Heating Type
|
Baseboard Heaters |
|
Size Interior
|
1,578 Ft2 |
|
Total Finished Area
|
1578 Sqft |
|
Type
|
House |
|
Utility Water
|
Municipal Water |
Parking
Land
|
Access Type
|
Year-round Access |
|
Acreage
|
No |
|
Landscape Features
|
Landscaped |
|
Sewer
|
Municipal Sewage System |
|
Size Irregular
|
585 |
|
Size Total
|
585 M2 |
|
Size Total Text
|
585 M2 |
Rooms
| Level |
Type |
Length |
Width |
Dimensions |
|
Main Level |
Pantry |
|
|
5'3'' x 4'1'' |
|
Main Level |
Other |
|
|
5'3'' x 4'8'' |
|
Main Level |
Other |
|
|
6'3'' x 4'3'' |
|
Main Level |
Bedroom |
|
|
13'6'' x 12' |
|
Main Level |
Bedroom |
|
|
12' x 12' |
|
Main Level |
Primary Bedroom |
|
|
14' x 12' |
|
Main Level |
3pc Ensuite Bath |
|
|
8'8'' x 5' |
|
Main Level |
Laundry Room |
|
|
12' x 6'4'' |
|
Main Level |
Living Room |
|
|
15'6'' x 15'3'' |
|
Main Level |
Kitchen/dining Room |
|
|
21' x 15'9'' |
|
Main Level |
Foyer |
|
|
7'9'' x 8'0'' |
https://www.realtor.ca/real-estate/27880643/lot-38-buchanan-drive-sussex-corner





