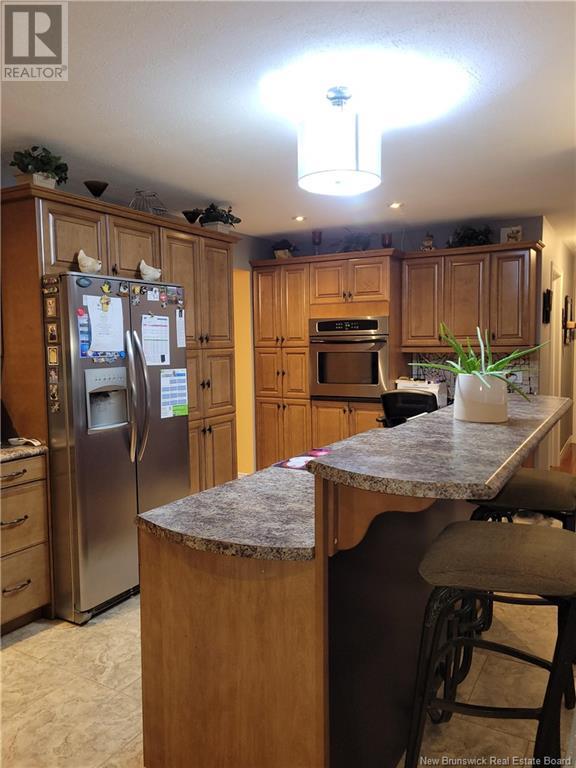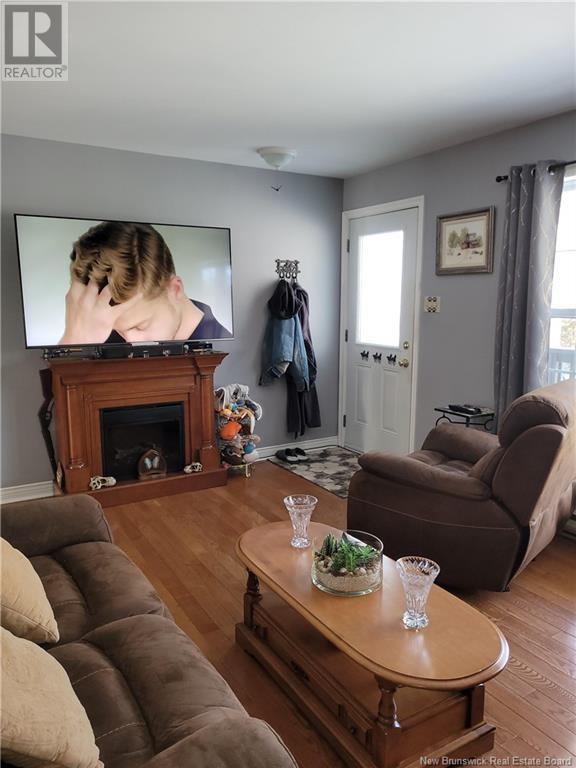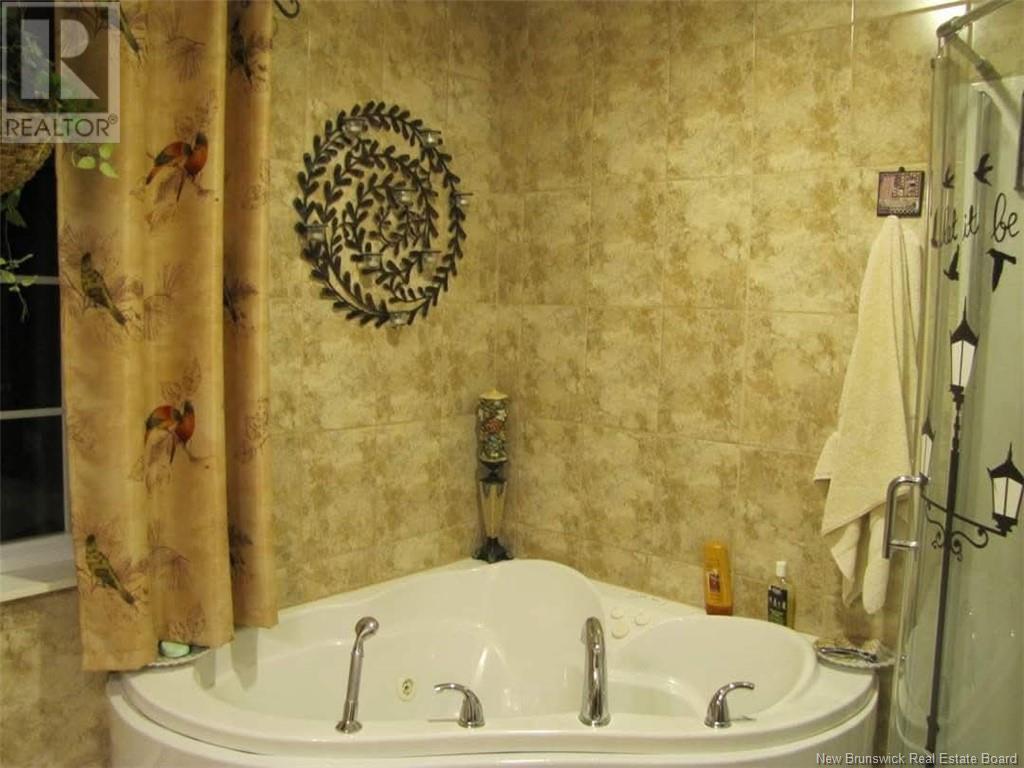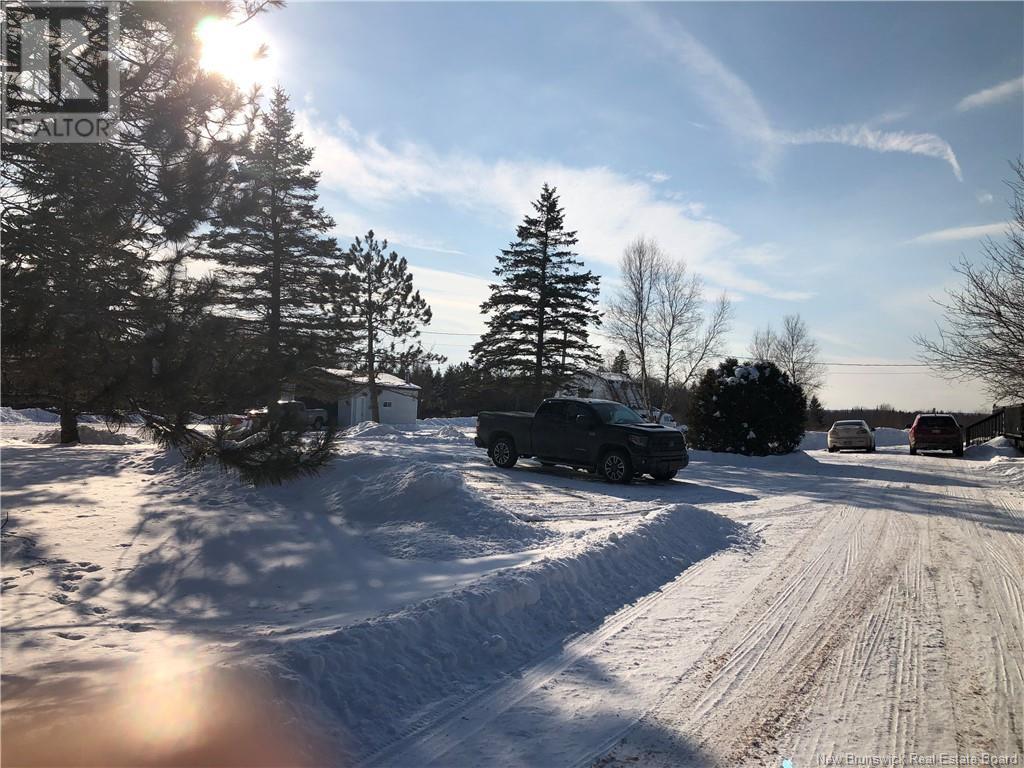4 Bedroom
1 Bathroom
1260 sqft
Bungalow
Heat Pump
Baseboard Heaters, Heat Pump, Stove
Acreage
Landscaped
$459,000
118 Hope Rd, Steeves Mountain Country Living, City Convenience! This stunning 5.8-acre property offers the perfect blend of tranquility and convenience. Just minutes from Trinity Drive shopping and downtown Salisbury, this beautifully landscaped, meticulously maintained bungalow features a spacious, open-concept layout. Main Level: Bright kitchen with ample cupboard space, large living room, and oversized dining room surrounded by windows. A 4-piece bath with 2-person jetted tub and two spacious bedrooms, including a large main bedroom. Lower Level: Cozy family room, 2 bedrooms, a den/office, and a games room with luxury vinyl flooring on a raised, insulated subfloor. Outdoor Living: Relax in the 7-seater hot tub on the screened-in back deck, overlooking the private backyard. The wraparound deck provides additional outdoor space to enjoy the peaceful surroundings. Modern Comforts: Two mini-split heat pumps, complete water treatment system (softener & UV light), and Starlink satellite for high-speed internet. Additional Structures: Separate garage and barn (barn needs work). Location: Quiet, dead-end road, only 11 minutes to Trinity Drive shopping and 7 minutes to downtown Salisbury. This property is a rare find with modern amenities, ample space, and a prime location. Call today to schedule your viewing! (id:19018)
Property Details
|
MLS® Number
|
NB112149 |
|
Property Type
|
Single Family |
|
Features
|
Level Lot |
|
Structure
|
Barn, Shed |
Building
|
BathroomTotal
|
1 |
|
BedroomsAboveGround
|
2 |
|
BedroomsBelowGround
|
2 |
|
BedroomsTotal
|
4 |
|
ArchitecturalStyle
|
Bungalow |
|
BasementDevelopment
|
Finished |
|
BasementType
|
Full (finished) |
|
ConstructedDate
|
1993 |
|
CoolingType
|
Heat Pump |
|
ExteriorFinish
|
Vinyl, Aluminum/vinyl |
|
FlooringType
|
Porcelain Tile, Hardwood |
|
FoundationType
|
Concrete |
|
HeatingFuel
|
Electric, Wood |
|
HeatingType
|
Baseboard Heaters, Heat Pump, Stove |
|
StoriesTotal
|
1 |
|
SizeInterior
|
1260 Sqft |
|
TotalFinishedArea
|
2520 Sqft |
|
Type
|
House |
|
UtilityWater
|
Well |
Parking
Land
|
AccessType
|
Year-round Access |
|
Acreage
|
Yes |
|
LandscapeFeatures
|
Landscaped |
|
Sewer
|
Septic System |
|
SizeIrregular
|
5.8 |
|
SizeTotal
|
5.8 Ac |
|
SizeTotalText
|
5.8 Ac |
Rooms
| Level |
Type |
Length |
Width |
Dimensions |
|
Basement |
Office |
|
|
X |
|
Basement |
Laundry Room |
|
|
X |
|
Basement |
Games Room |
|
|
X |
|
Basement |
Bedroom |
|
|
X |
|
Basement |
Bedroom |
|
|
X |
|
Main Level |
Other |
|
|
X |
|
Main Level |
4pc Bathroom |
|
|
X |
|
Main Level |
Bedroom |
|
|
X |
|
Main Level |
Bedroom |
|
|
X |
|
Main Level |
Living Room |
|
|
X |
|
Main Level |
Kitchen |
|
|
X |
|
Main Level |
Dining Room |
|
|
X |
https://www.realtor.ca/real-estate/27876051/118-hope-road-steeves-mountain


































