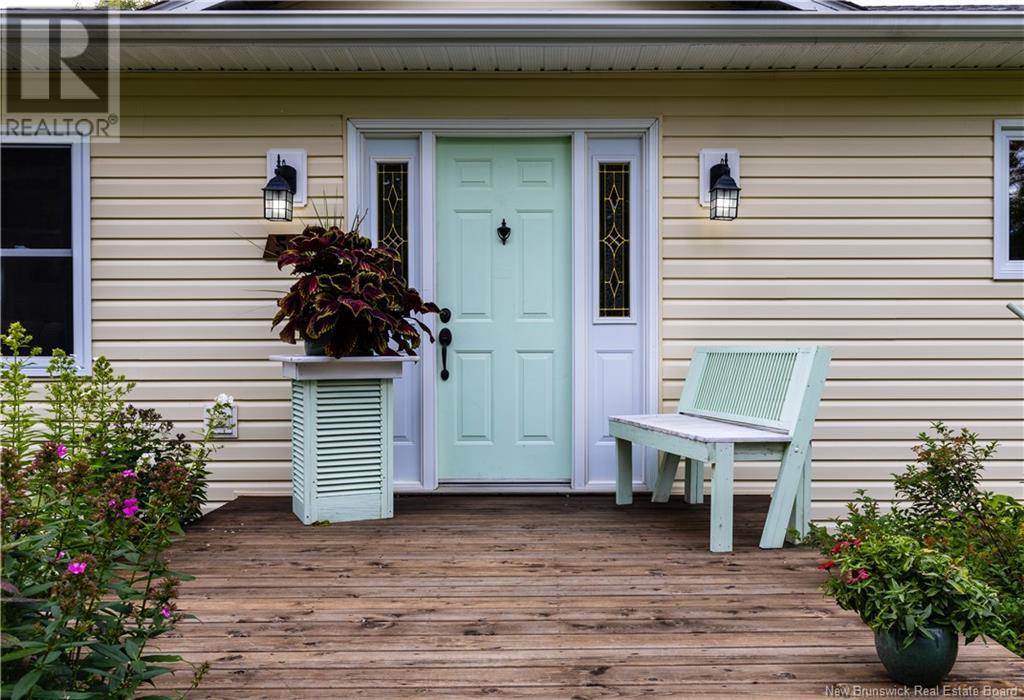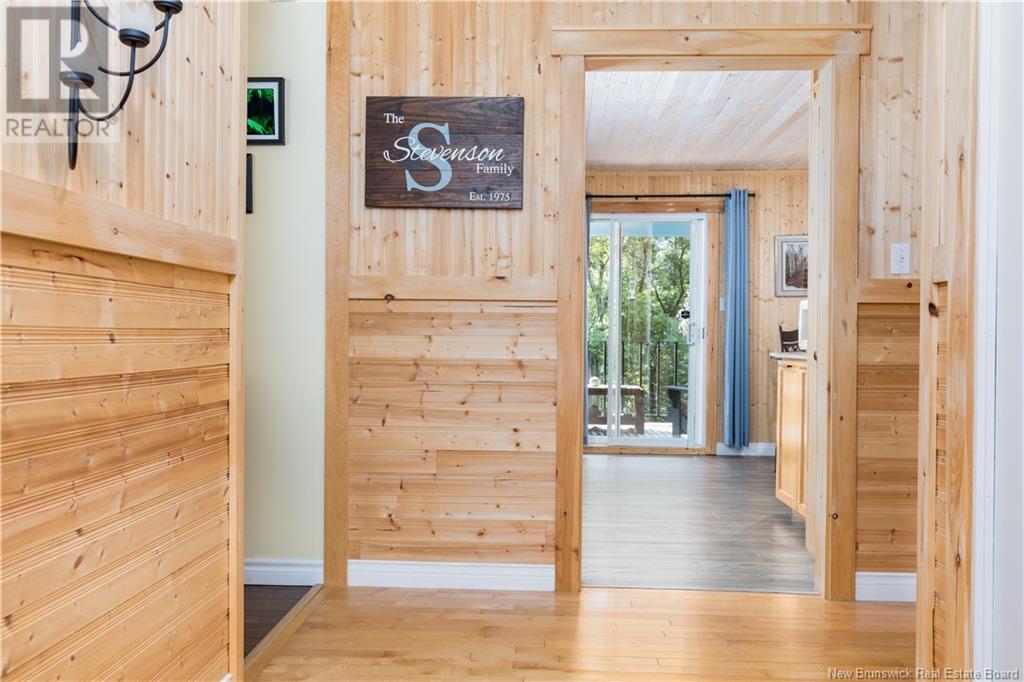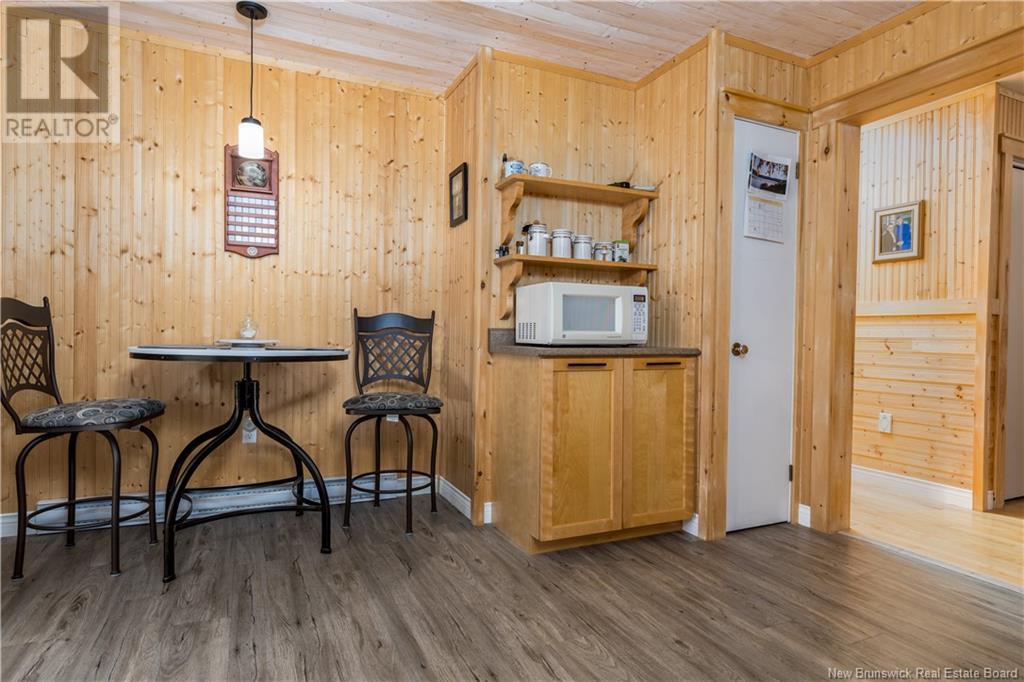3 Bedroom
2 Bathroom
1264 sqft
Bungalow
Fireplace
Heat Pump
Baseboard Heaters, Heat Pump, Stove
Acreage
Landscaped
$339,000
Charming Updated Cottage-Feel Bungalow on Private Acreage. Escape to tranquility with this beautifully updated bungalow nestled on a private acreage while still being close to all amenities. Offering the perfect blend of rustic charm and modern comfort, this 3 bedroom, 1.5 bathroom home is an ideal retreat for those seeking peace and serenity. Key Features include; Spacious Bedrooms, Renovated Kitchen, and let's not forget about the insulated newly built two door Detached Garage. Step out to the expansive covered patio at the back of the home, stretching 52 feet long and 8.3 feet wide, this outdoor space is perfect for entertaining or relaxing with your cup of coffee in the morning with complete privacy. This property is perfect for those looking to escape the hustle and bustle of city living. Updates Include: New Kitchen Cabinets with all new apliances including washer and dryer (2019), New Windows (2019), New Floors (2019), New patio decking (2019), New Insulated two Door Garage 26 x 24 (2019), New Vinyl Siding (2020), Two New Mini Split (2019), New wood murals and ceilings (2020), New wood burning Napoleon Fireplace (2019). (id:19018)
Property Details
|
MLS® Number
|
NB112174 |
|
Property Type
|
Single Family |
|
Neigbourhood
|
Perth |
|
Features
|
Balcony/deck/patio |
|
Structure
|
Shed |
Building
|
BathroomTotal
|
2 |
|
BedroomsAboveGround
|
3 |
|
BedroomsTotal
|
3 |
|
ArchitecturalStyle
|
Bungalow |
|
ConstructedDate
|
1972 |
|
CoolingType
|
Heat Pump |
|
ExteriorFinish
|
Vinyl |
|
FireplaceFuel
|
Wood |
|
FireplacePresent
|
Yes |
|
FireplaceType
|
Unknown |
|
FlooringType
|
Carpeted, Ceramic, Laminate, Vinyl |
|
FoundationType
|
Concrete |
|
HalfBathTotal
|
1 |
|
HeatingFuel
|
Wood |
|
HeatingType
|
Baseboard Heaters, Heat Pump, Stove |
|
StoriesTotal
|
1 |
|
SizeInterior
|
1264 Sqft |
|
TotalFinishedArea
|
1264 Sqft |
|
Type
|
House |
|
UtilityWater
|
Municipal Water |
Parking
|
Detached Garage
|
|
|
Garage
|
|
|
Garage
|
|
Land
|
AccessType
|
Year-round Access |
|
Acreage
|
Yes |
|
LandscapeFeatures
|
Landscaped |
|
SizeIrregular
|
4856 |
|
SizeTotal
|
4856 M2 |
|
SizeTotalText
|
4856 M2 |
|
ZoningDescription
|
Residential |
Rooms
| Level |
Type |
Length |
Width |
Dimensions |
|
Main Level |
Other |
|
|
22' x 3'3'' |
|
Main Level |
Foyer |
|
|
9'4'' x 5'10'' |
|
Main Level |
3pc Bathroom |
|
|
7'1'' x 7' |
|
Main Level |
2pc Ensuite Bath |
|
|
7'3'' x 4'6'' |
|
Main Level |
Bedroom |
|
|
10'10'' x 8'8'' |
|
Main Level |
Bedroom |
|
|
9'7'' x 12'6'' |
|
Main Level |
Primary Bedroom |
|
|
12'2'' x 12'10'' |
|
Main Level |
Living Room |
|
|
12'6'' x 18'9'' |
|
Main Level |
Dining Room |
|
|
12'3'' x 10' |
|
Main Level |
Kitchen |
|
|
12'6'' x 19'11'' |
https://www.realtor.ca/real-estate/27876553/51-woodland-hill-perth-andover



































