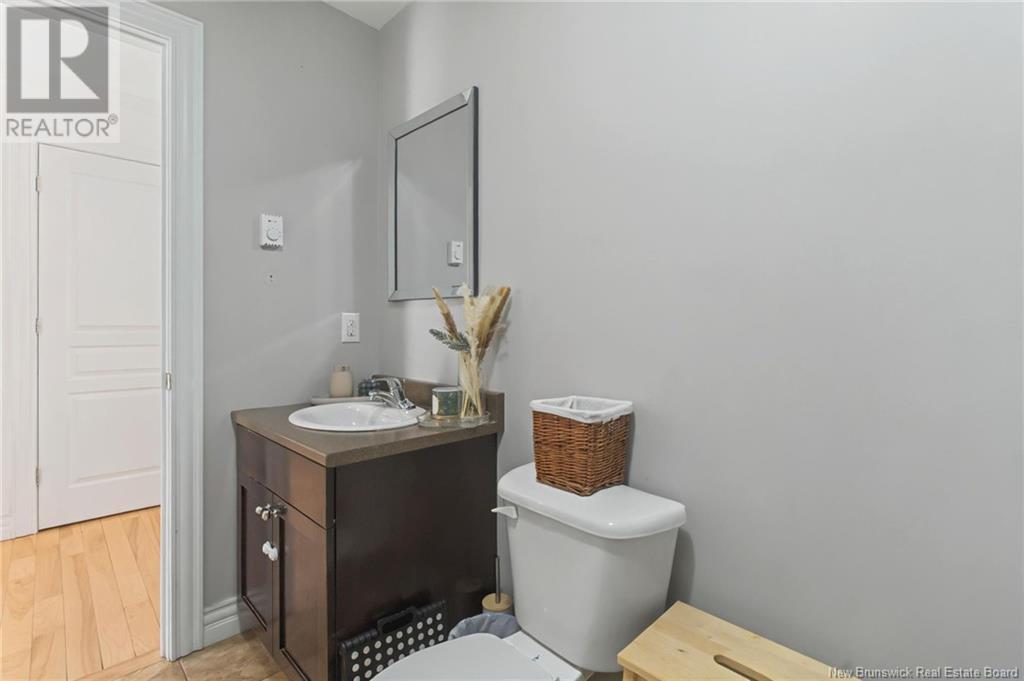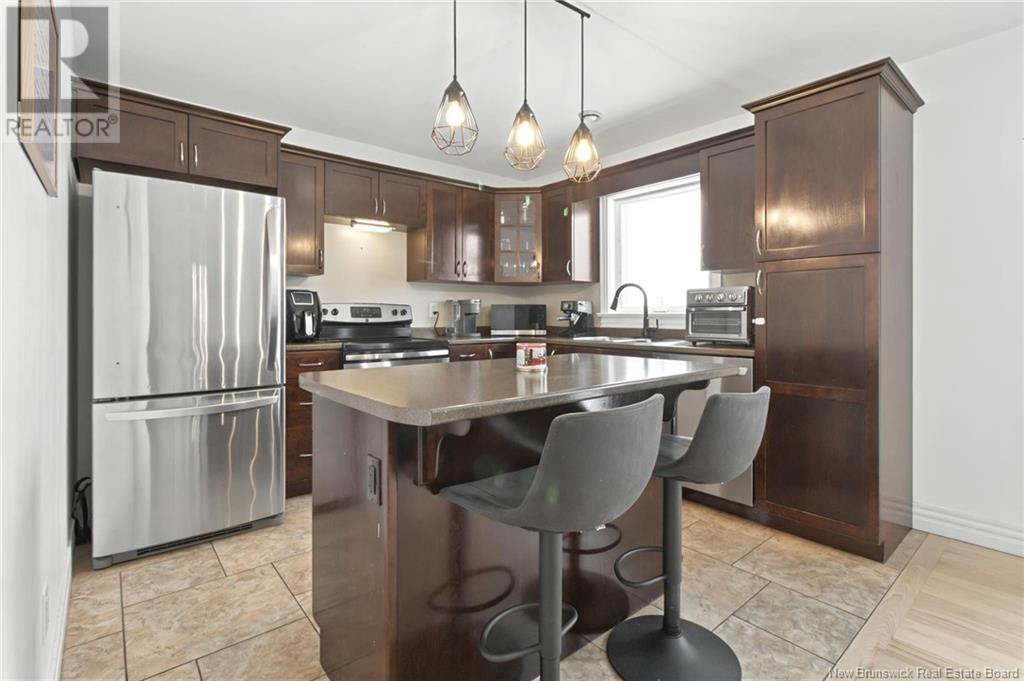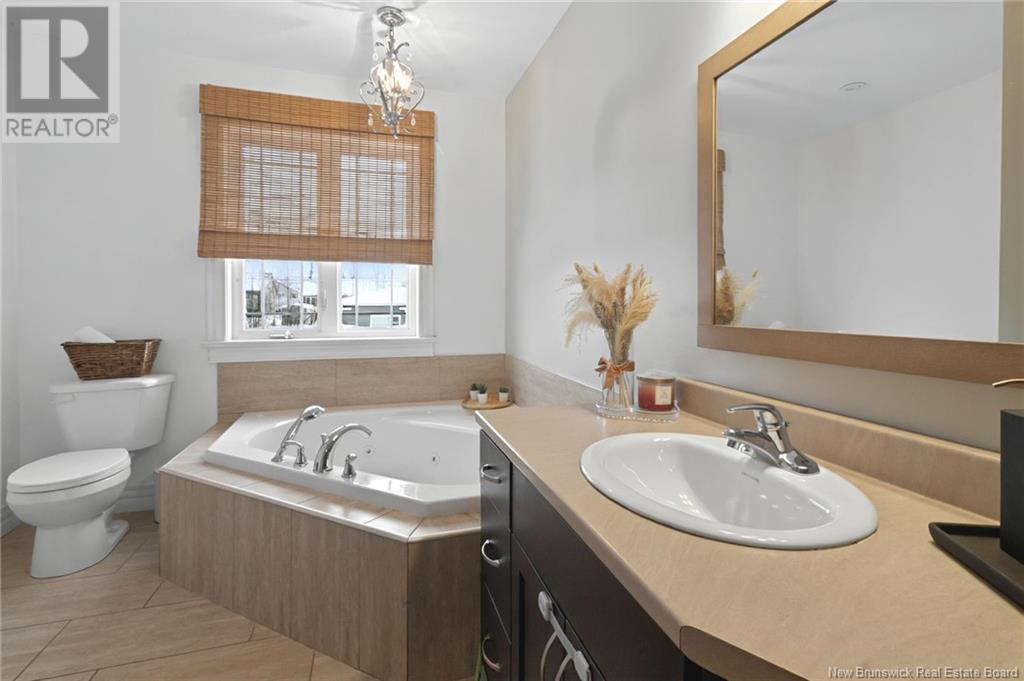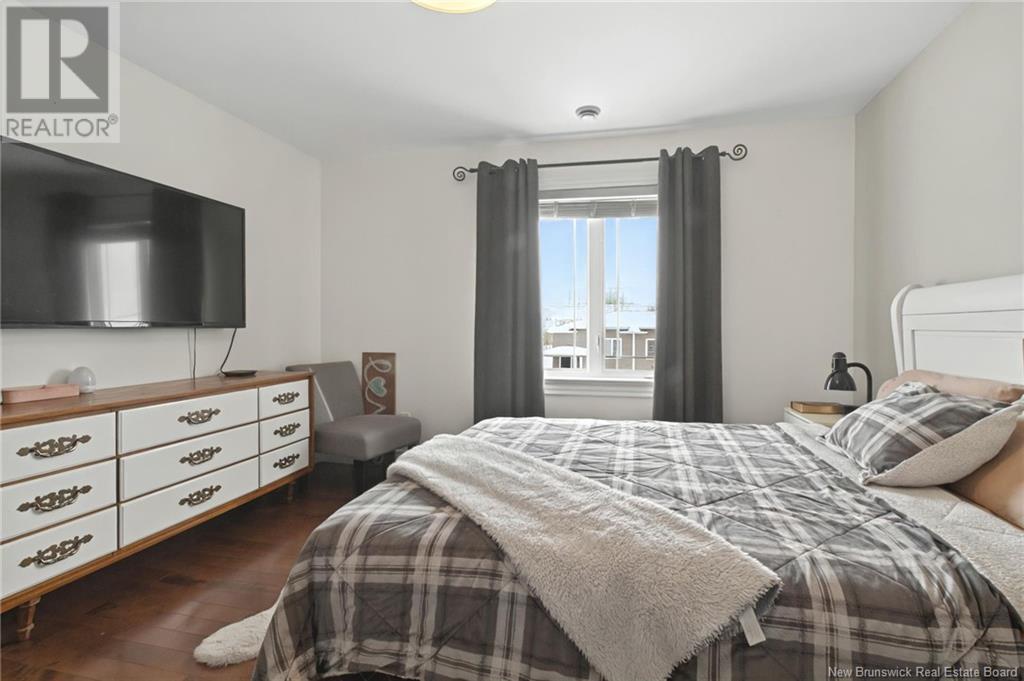4 Bedroom
3 Bathroom
1408 sqft
2 Level
Air Conditioned, Heat Pump
Baseboard Heaters, Heat Pump
$369,900
Welcome to this lovely two-storey semi, ideally situated near schools, parks, and the Trinity shopping district. This home offers both style and convenience, making it the perfect choice for families and professionals. The kitchen features dark-stained cabinetry, a pantry, a spacious island, and ceramic flooring that flows into the dining area. Large patio doors lead to a private deck and backyard, perfect for outdoor gatherings. Upstairs, youll find three spacious bedrooms with dark-stained hardwood floors. The main bathroom is a retreat in itself, offering a luxurious Jacuzzi, a large shower, and a convenient linen closet. The fully finished basement adds even more living space, featuring a cozy family room, an additional bedroom, and a full bathroomperfect for guests or a home office. Book your showing today! (id:19018)
Property Details
|
MLS® Number
|
NB112152 |
|
Property Type
|
Single Family |
Building
|
BathroomTotal
|
3 |
|
BedroomsAboveGround
|
3 |
|
BedroomsBelowGround
|
1 |
|
BedroomsTotal
|
4 |
|
ArchitecturalStyle
|
2 Level |
|
ConstructedDate
|
2012 |
|
CoolingType
|
Air Conditioned, Heat Pump |
|
ExteriorFinish
|
Stone, Vinyl |
|
HeatingFuel
|
Electric |
|
HeatingType
|
Baseboard Heaters, Heat Pump |
|
SizeInterior
|
1408 Sqft |
|
TotalFinishedArea
|
2112 Sqft |
|
Type
|
House |
|
UtilityWater
|
Municipal Water |
Land
|
Acreage
|
No |
|
Sewer
|
Municipal Sewage System |
|
SizeIrregular
|
320 |
|
SizeTotal
|
320 M2 |
|
SizeTotalText
|
320 M2 |
Rooms
| Level |
Type |
Length |
Width |
Dimensions |
|
Second Level |
Bedroom |
|
|
10'5'' x 9'1'' |
|
Second Level |
Bedroom |
|
|
12'6'' x 13'4'' |
|
Second Level |
4pc Bathroom |
|
|
8'1'' x 12'0'' |
|
Second Level |
Bedroom |
|
|
10'2'' x 11' |
|
Basement |
3pc Bathroom |
|
|
9'6'' x 5'7'' |
|
Basement |
Living Room |
|
|
13'11'' x 13'5'' |
|
Basement |
Family Room |
|
|
16'8'' x 13'4'' |
|
Basement |
Bedroom |
|
|
13'7'' x 9'1'' |
|
Main Level |
3pc Bathroom |
|
|
10'2'' x 5'7'' |
|
Main Level |
Living Room |
|
|
X |
|
Main Level |
Kitchen |
|
|
10'4'' x 10'10'' |
|
Main Level |
3pc Bathroom |
|
|
10'2'' x 5'7'' |
|
Main Level |
Dining Room |
|
|
10'6'' x 12'2'' |
https://www.realtor.ca/real-estate/27874950/55-lancefield-moncton









































