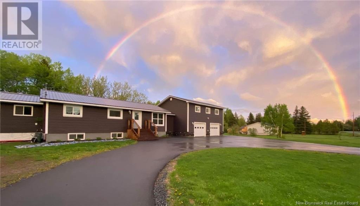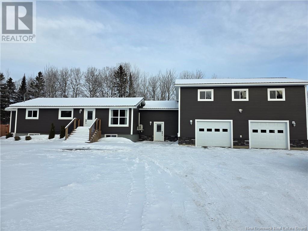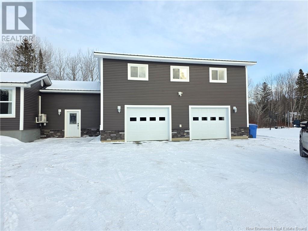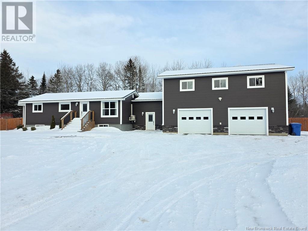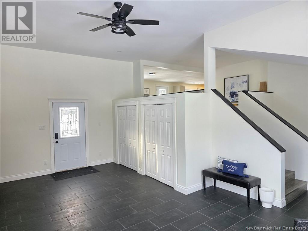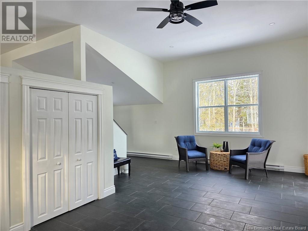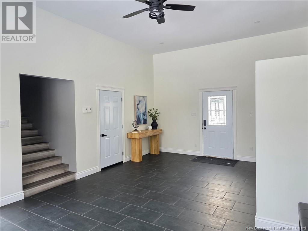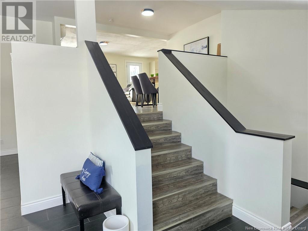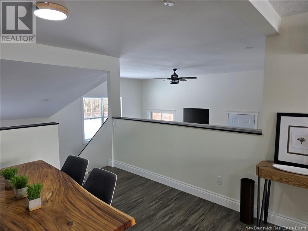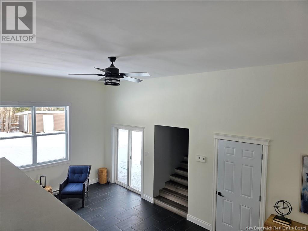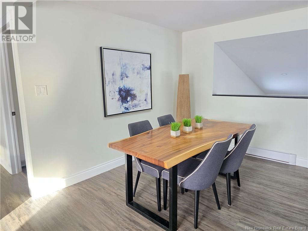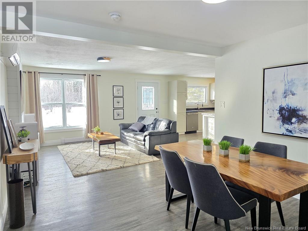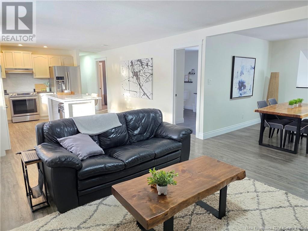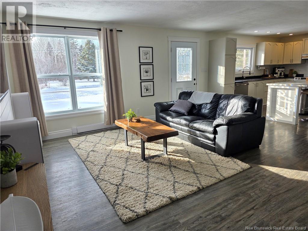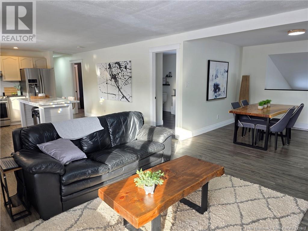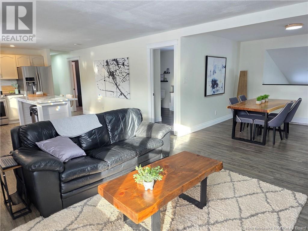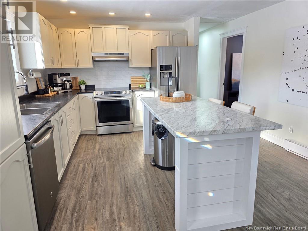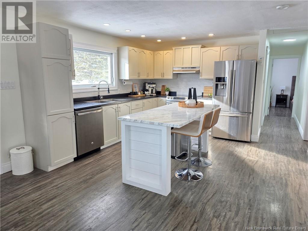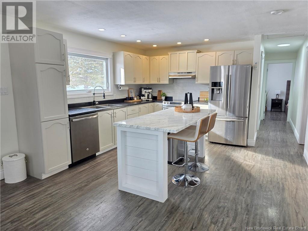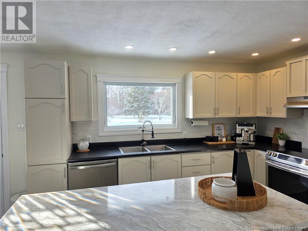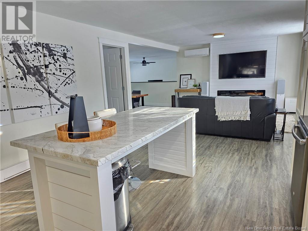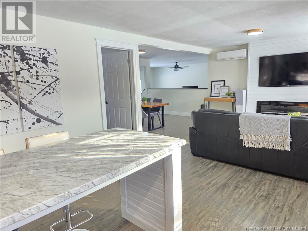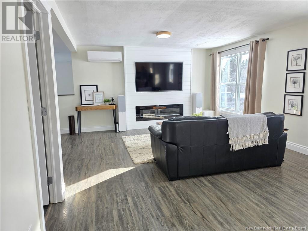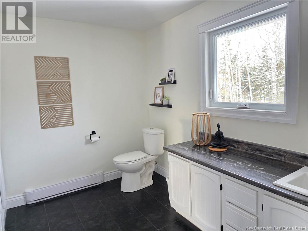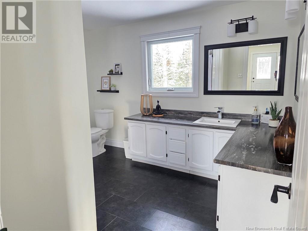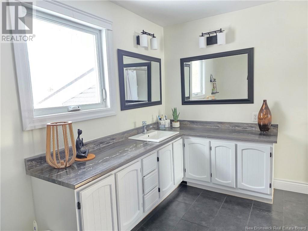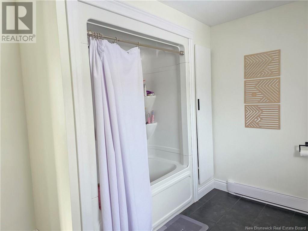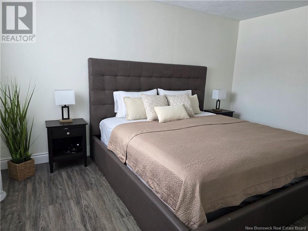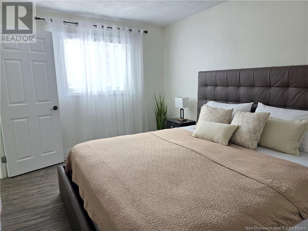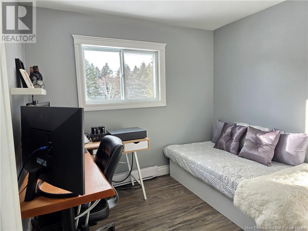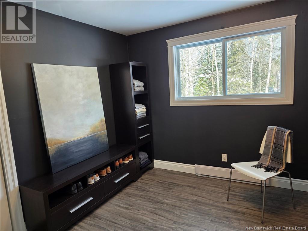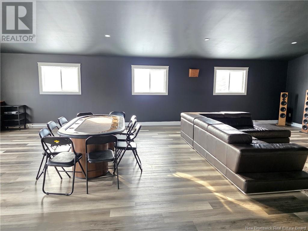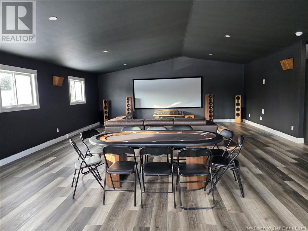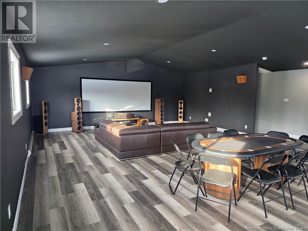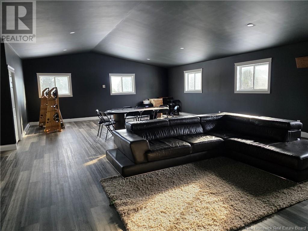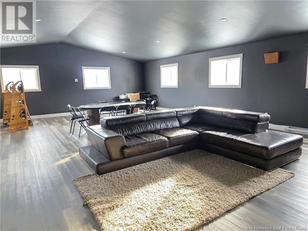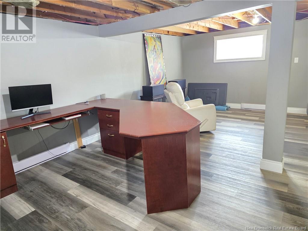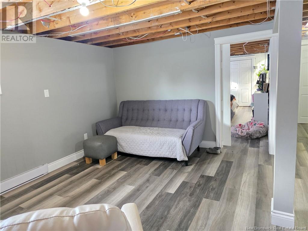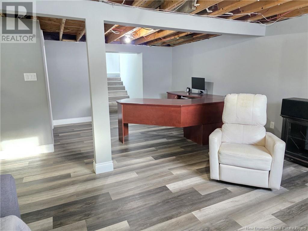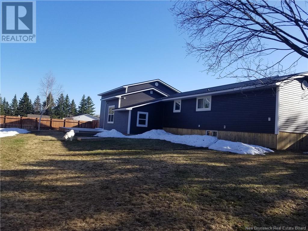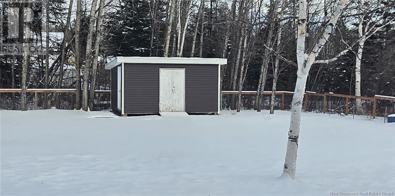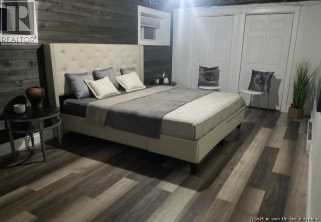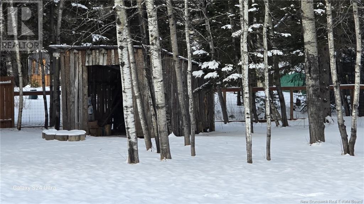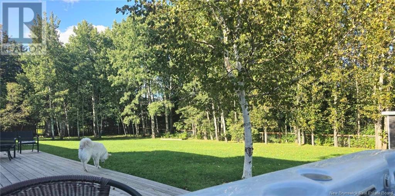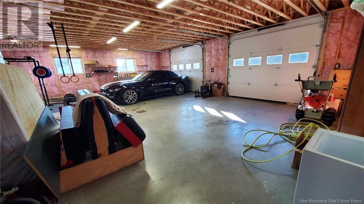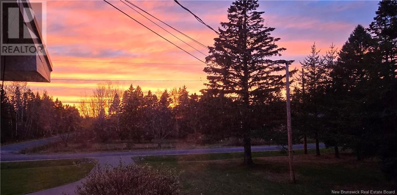4 Bedroom
1 Bathroom
2,600 ft2
Bungalow
Heat Pump
Baseboard Heaters, Heat Pump
Landscaped
$399,000
Located in the PRIME LOCATION of North Tetagouche!! As you walk in this beautiful home you will easily notice the amount of space and the welcoming feeling the entrance has to offer. From the entrance, you have access to the extra large 28x36 garage, to the huge 22x35 loft, to the amazing fenced backyard with a nice deck and of course it gives you access to the main house. Just a few steps and you are in the open concept dining/living/kitchen. This home offers 4 bedrooms, one of them is currently used as a large walk-in closet. Need extra space? The 22x35 loft as you covered, extra space, hosting poker nights or movie nights has never been easier. The private fenced backyard with large deck will be perfect for hosting a BBQ with friends and family. This house is also equipped with a metal roof and a large paved circular driveway. This home also has the potential for a second bathroom, all piping already in place. (id:19018)
Property Details
|
MLS® Number
|
NB112207 |
|
Property Type
|
Single Family |
|
Features
|
Balcony/deck/patio |
Building
|
Bathroom Total
|
1 |
|
Bedrooms Above Ground
|
3 |
|
Bedrooms Below Ground
|
1 |
|
Bedrooms Total
|
4 |
|
Architectural Style
|
Bungalow |
|
Constructed Date
|
1976 |
|
Cooling Type
|
Heat Pump |
|
Exterior Finish
|
Vinyl |
|
Foundation Type
|
Block, Concrete |
|
Heating Fuel
|
Electric |
|
Heating Type
|
Baseboard Heaters, Heat Pump |
|
Stories Total
|
1 |
|
Size Interior
|
2,600 Ft2 |
|
Total Finished Area
|
3152 Sqft |
|
Type
|
House |
|
Utility Water
|
Drilled Well, Well |
Parking
Land
|
Acreage
|
No |
|
Landscape Features
|
Landscaped |
|
Sewer
|
Septic System |
|
Size Irregular
|
3856 |
|
Size Total
|
3856 M2 |
|
Size Total Text
|
3856 M2 |
Rooms
| Level |
Type |
Length |
Width |
Dimensions |
|
Second Level |
Loft |
|
|
22'8'' x 34'9'' |
|
Basement |
Family Room |
|
|
21'6'' x 15'9'' |
|
Basement |
Laundry Room |
|
|
13'0'' x 10'6'' |
|
Basement |
Bedroom |
|
|
10'5'' x 18'6'' |
|
Main Level |
Other |
|
|
X |
|
Main Level |
Bedroom |
|
|
9'4'' x 11'1'' |
|
Main Level |
Bedroom |
|
|
9'7'' x 11'1'' |
|
Main Level |
Bedroom |
|
|
9'6'' x 13'11'' |
|
Main Level |
Bath (# Pieces 1-6) |
|
|
9'7'' x 11'7'' |
|
Main Level |
Dining Room |
|
|
10'1'' x 11'6'' |
|
Main Level |
Living Room |
|
|
13'3'' x 11'6'' |
|
Main Level |
Kitchen |
|
|
13'3'' x 18'6'' |
https://www.realtor.ca/real-estate/27879583/280-haggerty-north-tetagouche
