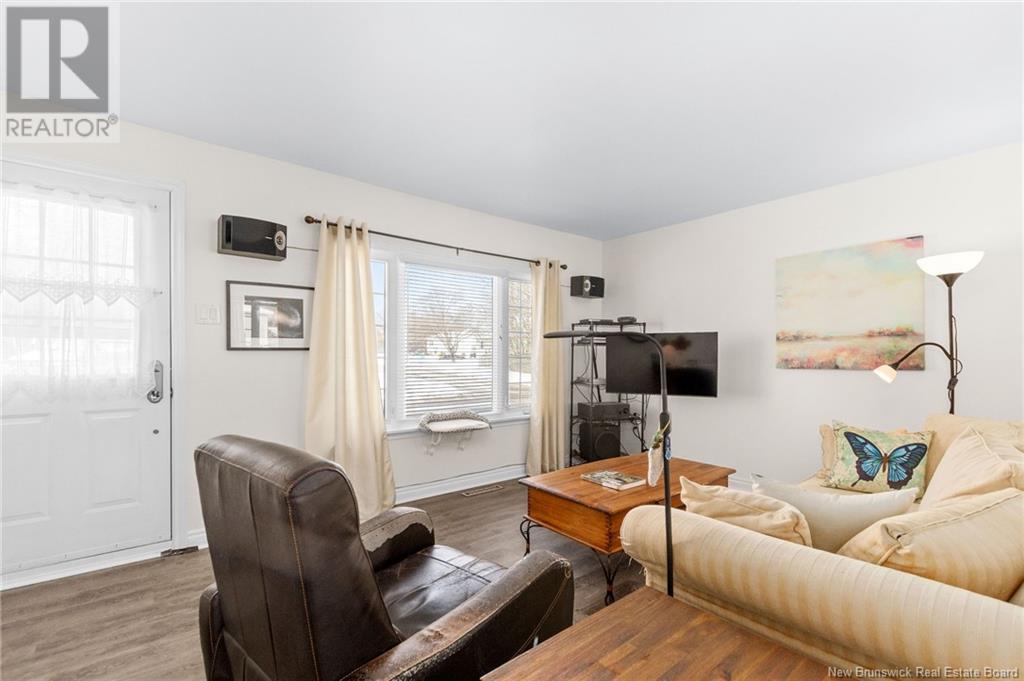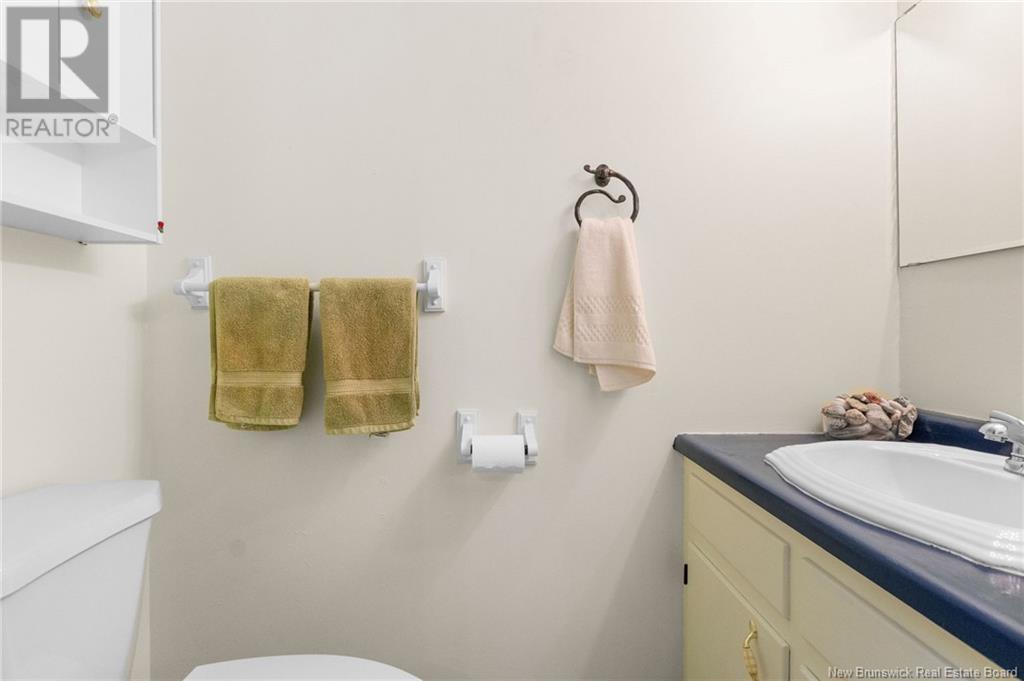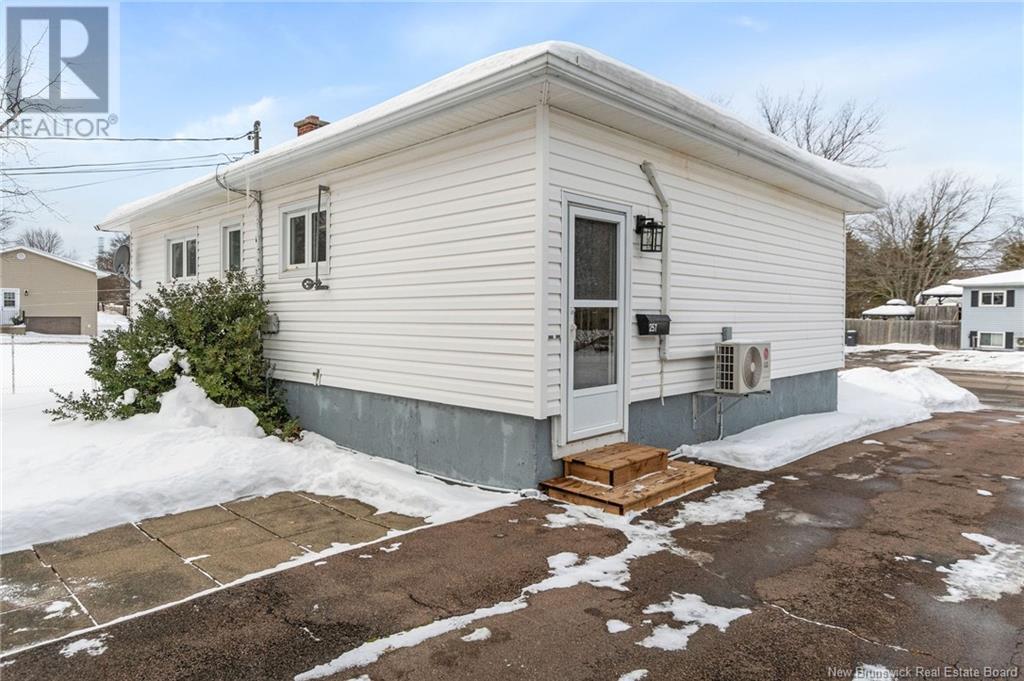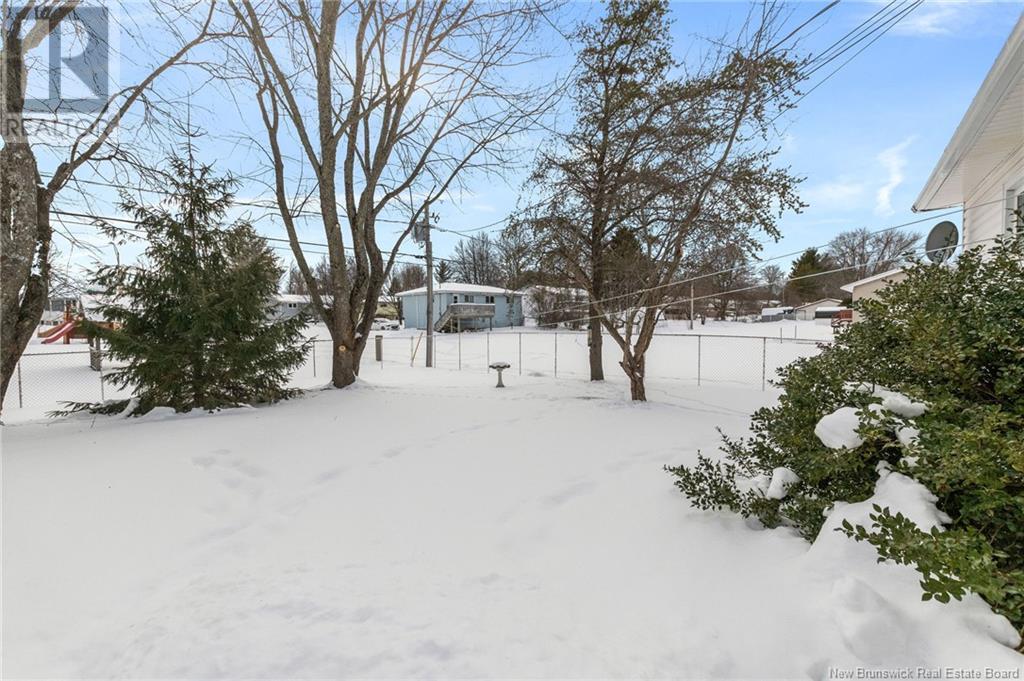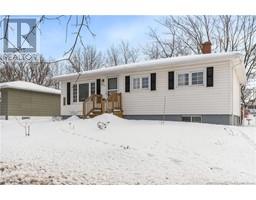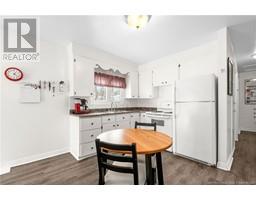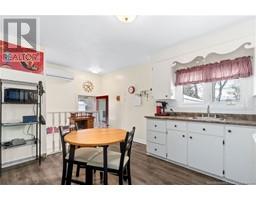3 Bedroom
2 Bathroom
900 ft2
Bungalow
Heat Pump
Baseboard Heaters, Forced Air, Heat Pump
Landscaped
$325,000
Click on link for 3D virtual tour of this property*Charming 3-Bedroom Bungalow in the Heart of Riverview! Welcome home! Located in sought after Riverview, this charming 3-bedroom bungalow offers the perfect balance of comfort, convenience, and potential. Step inside to a bright & airy living space where natural light fills the generous living room, creating a warm & inviting atmosphere. The eat-in kitchen is ready for family meals & cozy conversations, while three well-sized bedrooms provide a comfortable retreat at the end of the day. A full 4pc bath completes the main level. Downstairs, the partially finished basement extends your living space with a large family roomideal for movie nights or entertainingplus a convenient 2pc bath, laundry area, and lots of additional storage. Outside, enjoy the privacy of a fenced backyard, perfect for kids, pets, or a little gardening oasis. The paved driveway leads to a detached garage & the baby barn offers extra storage for tools and seasonal gear. Thoughtful updates include CSA-approved wiring (2020), a mini-split for energy-efficient heating & cooling, new flooring on the main floor & much more. This home is move-in ready but leaves plenty of room to make it your own. Whether youre a first-time buyer, downsizing, or looking for a smart investment, this home checks all the boxes. ?? Location, comfort, and potentialdont wait! Schedule your private showing today and make this lovely bungalow yours. (id:19018)
Property Details
|
MLS® Number
|
NB112034 |
|
Property Type
|
Single Family |
Building
|
Bathroom Total
|
2 |
|
Bedrooms Above Ground
|
3 |
|
Bedrooms Total
|
3 |
|
Architectural Style
|
Bungalow |
|
Cooling Type
|
Heat Pump |
|
Exterior Finish
|
Vinyl |
|
Flooring Type
|
Carpeted, Vinyl |
|
Foundation Type
|
Concrete |
|
Half Bath Total
|
1 |
|
Heating Fuel
|
Electric, Oil |
|
Heating Type
|
Baseboard Heaters, Forced Air, Heat Pump |
|
Stories Total
|
1 |
|
Size Interior
|
900 Ft2 |
|
Total Finished Area
|
1322 Sqft |
|
Type
|
House |
|
Utility Water
|
Municipal Water |
Parking
Land
|
Access Type
|
Year-round Access |
|
Acreage
|
No |
|
Landscape Features
|
Landscaped |
|
Sewer
|
Municipal Sewage System |
|
Size Irregular
|
674 |
|
Size Total
|
674 M2 |
|
Size Total Text
|
674 M2 |
|
Zoning Description
|
R1 |
Rooms
| Level |
Type |
Length |
Width |
Dimensions |
|
Basement |
Utility Room |
|
|
20'5'' x 12'4'' |
|
Basement |
2pc Bathroom |
|
|
6'2'' x 3'1'' |
|
Basement |
Family Room |
|
|
34'2'' x 9'7'' |
|
Main Level |
4pc Bathroom |
|
|
5'2'' x 8'3'' |
|
Main Level |
Bedroom |
|
|
13'0'' x 9'6'' |
|
Main Level |
Bedroom |
|
|
8'8'' x 11'4'' |
|
Main Level |
Primary Bedroom |
|
|
10'2'' x 11'4'' |
|
Main Level |
Living Room |
|
|
16'0'' x 11'4'' |
|
Main Level |
Kitchen |
|
|
13'2'' x 11'8'' |
https://www.realtor.ca/real-estate/27879669/257-whitepine-road-riverview






