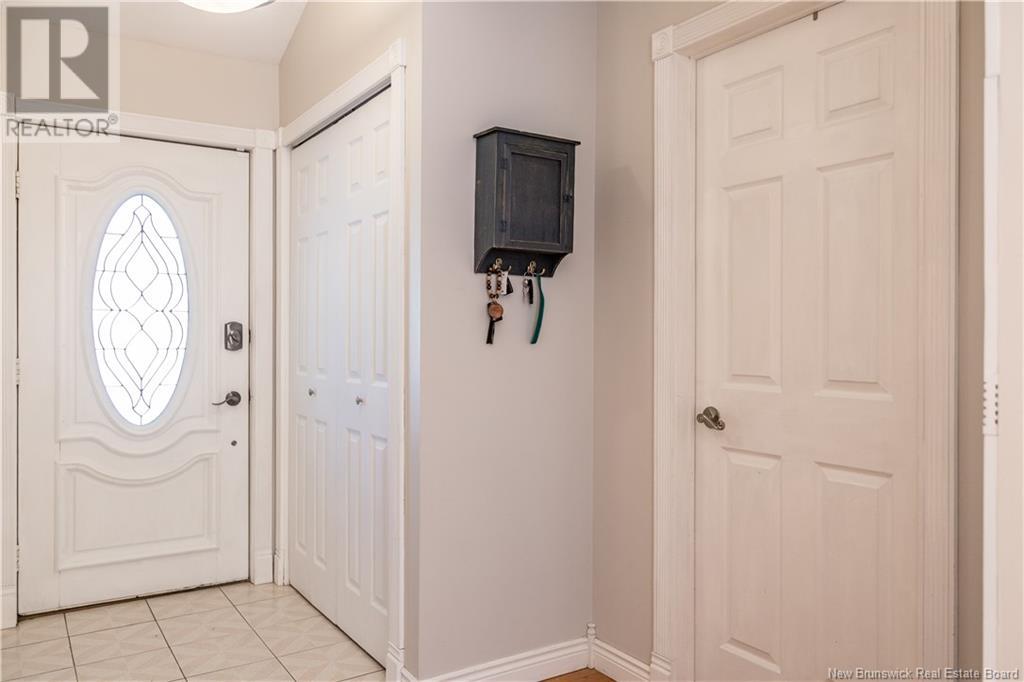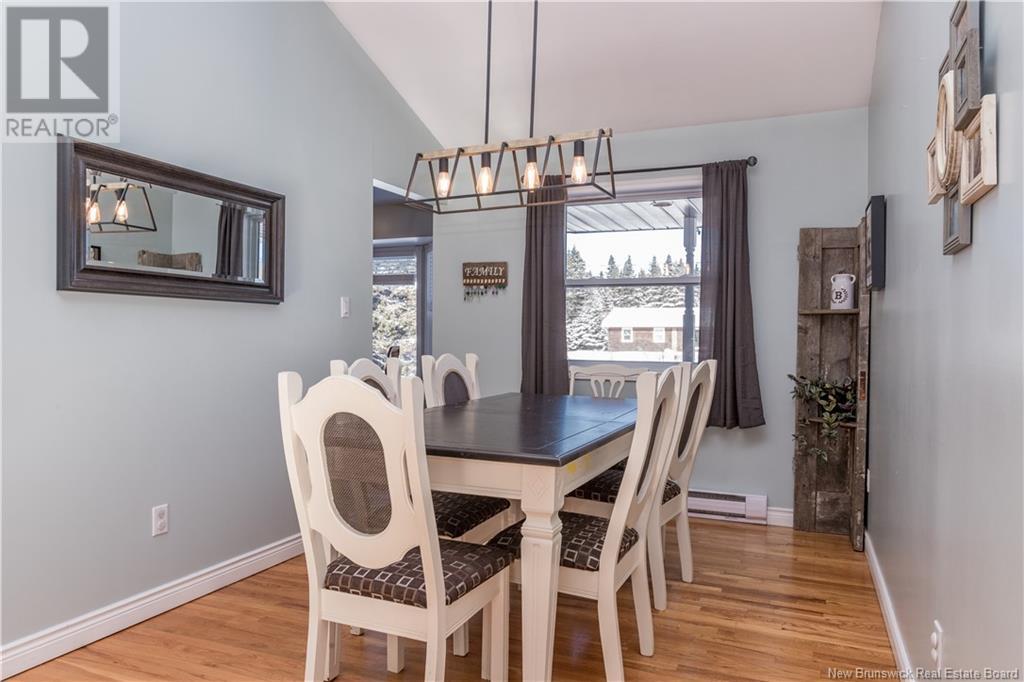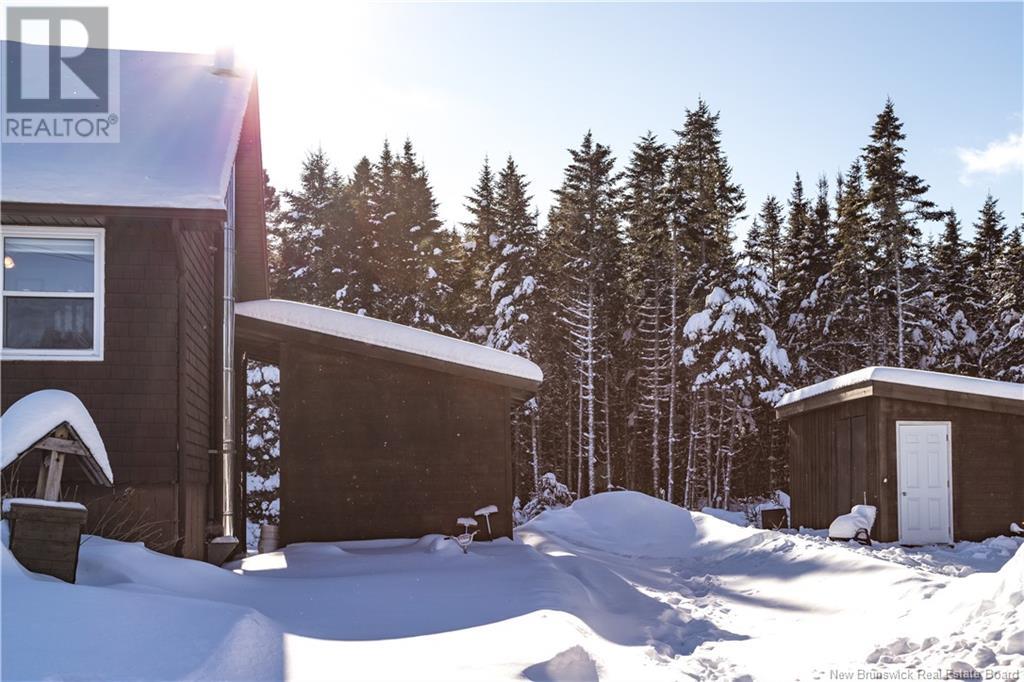41 Beechwood Drive Willow Grove, New Brunswick E2S 1K3
$379,000
Welcome to this stunning 3+ bedroom, 3-bathroom home nestled on 1.3 private acres! This spacious home features 12-foot vaulted ceilings in the dining and living areas, creating a bright and open atmosphere. The beautifully updated kitchen is perfect for entertaining, while the primary bedroom boasts a walk-in closet and a luxurious ensuite with a Jacuzzi tub. Downstairs, youll find a warm and welcoming space ready for whatever you need, a family lounge, rec room, office, or home gym. With plenty of room to spread out and a wood stove adding a cozy touch, this level blends comfort with functionality. Step outside to enjoy two expansive decks overlooking the above-ground pool and serene, tree-lined surroundings. A large tool shed provides extra storage, and this growing area's lower tax rates make this home an unbeatable find! Don't miss this opportunity, schedule your showing today! (id:19018)
Open House
This property has open houses!
2:00 am
Ends at:4:00 pm
Public Open House February 8th 2-4PM
Property Details
| MLS® Number | NB111999 |
| Property Type | Single Family |
| Features | Balcony/deck/patio |
| PoolType | Above Ground Pool |
| Structure | Shed |
Building
| BathroomTotal | 3 |
| BedroomsAboveGround | 3 |
| BedroomsBelowGround | 1 |
| BedroomsTotal | 4 |
| ArchitecturalStyle | Bungalow |
| ConstructedDate | 1992 |
| ExteriorFinish | Cedar Shingles |
| FireplaceFuel | Wood |
| FireplacePresent | Yes |
| FireplaceType | Unknown |
| FlooringType | Hardwood |
| FoundationType | Concrete |
| HalfBathTotal | 1 |
| HeatingFuel | Electric, Wood |
| HeatingType | Baseboard Heaters, Stove |
| StoriesTotal | 1 |
| SizeInterior | 1750 Sqft |
| TotalFinishedArea | 2950 Sqft |
| Type | House |
| UtilityWater | Well |
Land
| AccessType | Year-round Access |
| Acreage | Yes |
| Sewer | Septic System |
| SizeIrregular | 1.3 |
| SizeTotal | 1.3 Ac |
| SizeTotalText | 1.3 Ac |
Rooms
| Level | Type | Length | Width | Dimensions |
|---|---|---|---|---|
| Basement | Bath (# Pieces 1-6) | 9'10'' x 9'9'' | ||
| Basement | Recreation Room | 48' x 19' | ||
| Basement | Storage | 15' x 10' | ||
| Basement | Bedroom | 13' x 10' | ||
| Main Level | Sunroom | 15' x 8' | ||
| Main Level | Bath (# Pieces 1-6) | 10' x 7' | ||
| Main Level | Bedroom | 13' x 10' | ||
| Main Level | Bedroom | 13' x 12' | ||
| Main Level | Primary Bedroom | 17' x 13' | ||
| Main Level | Living Room | 14' x 14' | ||
| Main Level | Dining Room | 12' x 9' | ||
| Main Level | Kitchen | 17' x 13' |
https://www.realtor.ca/real-estate/27874344/41-beechwood-drive-willow-grove
Interested?
Contact us for more information































