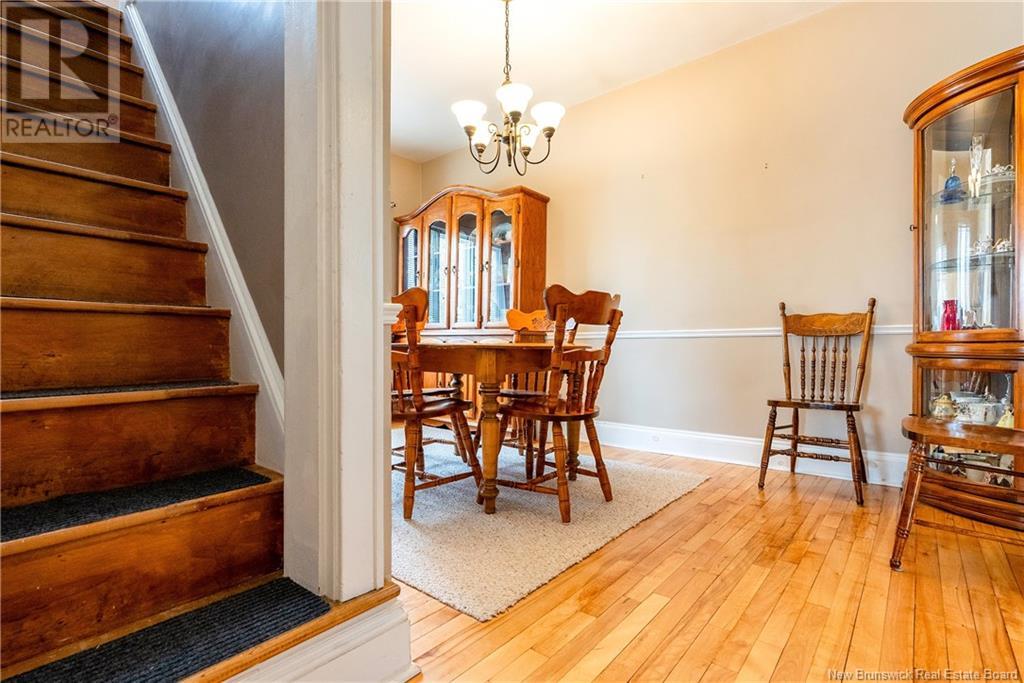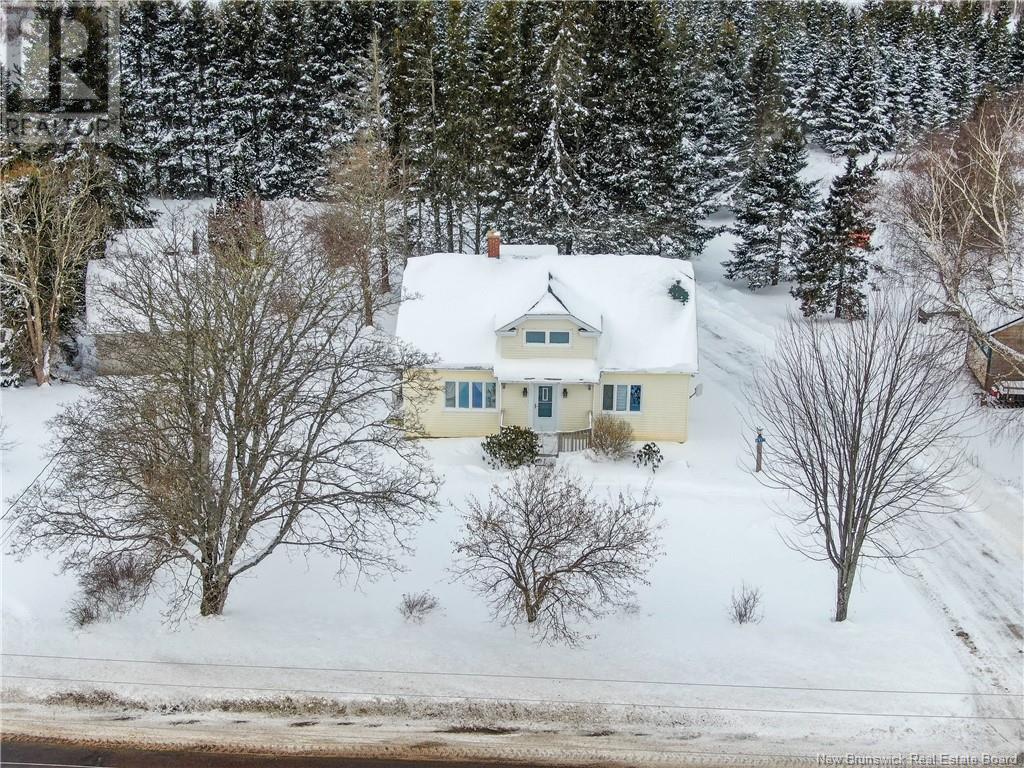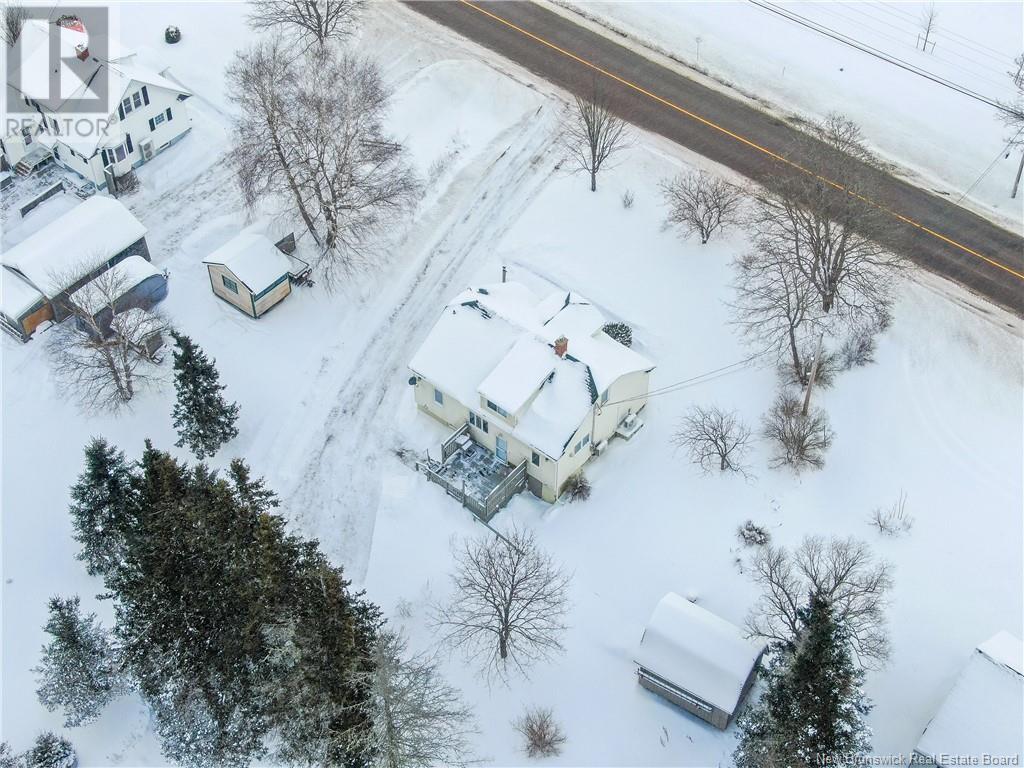4 Bedroom
2 Bathroom
1306 sqft
Heat Pump
Baseboard Heaters, Heat Pump
Landscaped
$225,000
Well kept 4 bedroom home in the picturesque village of Dorchester New Brunswick. This family home is nestled on over a half acre of land with trees and 2 large outbuildings. As you walk thought he front door you will notice the beautiful hardwood flooring and bright living room. Den or family room, formal dining area and main floor bedroom or home office space. spacious kitchen with appliances included and 4 piece bathroom! As you go upstairs the are 3 more good sized bedrooms. Basement has a half bathroom and separate laundry room. Additional areas to finish into more living space too! This home has it all and is move in ready with an attractive private back deck overlooking the beautiful backyard, 2 mini split heat pumps and large driveway. Only 10 minutes to Sackville NB, 25 Minutes to Moncton. Call or text for more information or to view. (id:19018)
Property Details
|
MLS® Number
|
NB112068 |
|
Property Type
|
Single Family |
|
EquipmentType
|
None |
|
Features
|
Treed, Balcony/deck/patio |
|
RentalEquipmentType
|
None |
|
Structure
|
Shed |
Building
|
BathroomTotal
|
2 |
|
BedroomsAboveGround
|
4 |
|
BedroomsTotal
|
4 |
|
BasementType
|
Full |
|
CoolingType
|
Heat Pump |
|
ExteriorFinish
|
Vinyl |
|
FlooringType
|
Laminate, Tile, Hardwood |
|
FoundationType
|
Concrete |
|
HalfBathTotal
|
1 |
|
HeatingFuel
|
Electric |
|
HeatingType
|
Baseboard Heaters, Heat Pump |
|
SizeInterior
|
1306 Sqft |
|
TotalFinishedArea
|
1306 Sqft |
|
Type
|
House |
|
UtilityWater
|
Municipal Water |
Land
|
AccessType
|
Year-round Access |
|
Acreage
|
No |
|
LandscapeFeatures
|
Landscaped |
|
Sewer
|
Municipal Sewage System |
|
SizeIrregular
|
2428 |
|
SizeTotal
|
2428 M2 |
|
SizeTotalText
|
2428 M2 |
Rooms
| Level |
Type |
Length |
Width |
Dimensions |
|
Second Level |
Bedroom |
|
|
8' x 10' |
|
Second Level |
Bedroom |
|
|
10'1'' x 13'5'' |
|
Second Level |
Bedroom |
|
|
10'2'' x 14'8'' |
|
Basement |
Other |
|
|
X |
|
Basement |
Other |
|
|
12'7'' x 18'10'' |
|
Basement |
Laundry Room |
|
|
9'8'' x 6'2'' |
|
Basement |
2pc Bathroom |
|
|
5'6'' x 3'7'' |
|
Main Level |
Bedroom |
|
|
9'8'' x 10'11'' |
|
Main Level |
4pc Bathroom |
|
|
6'11'' x 7'8'' |
|
Main Level |
Office |
|
|
9'10'' x 10'11'' |
|
Main Level |
Dining Room |
|
|
13'11'' x 11'2'' |
|
Main Level |
Living Room |
|
|
12'11'' x 14'1'' |
|
Main Level |
Kitchen |
|
|
13'11'' x 10'2'' |
https://www.realtor.ca/real-estate/27869696/4919-main-street-dorchester


















































