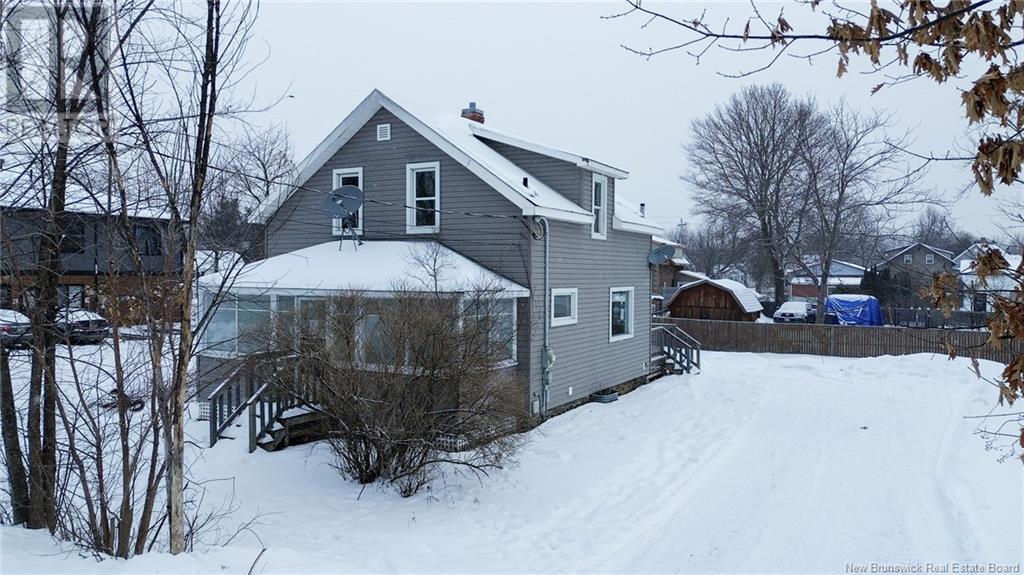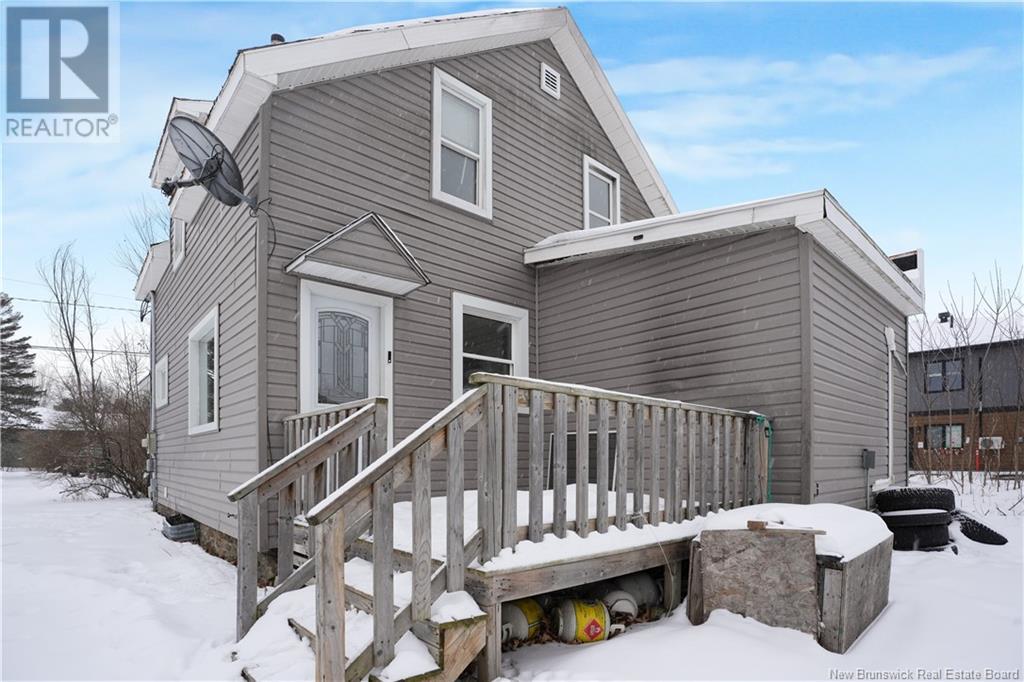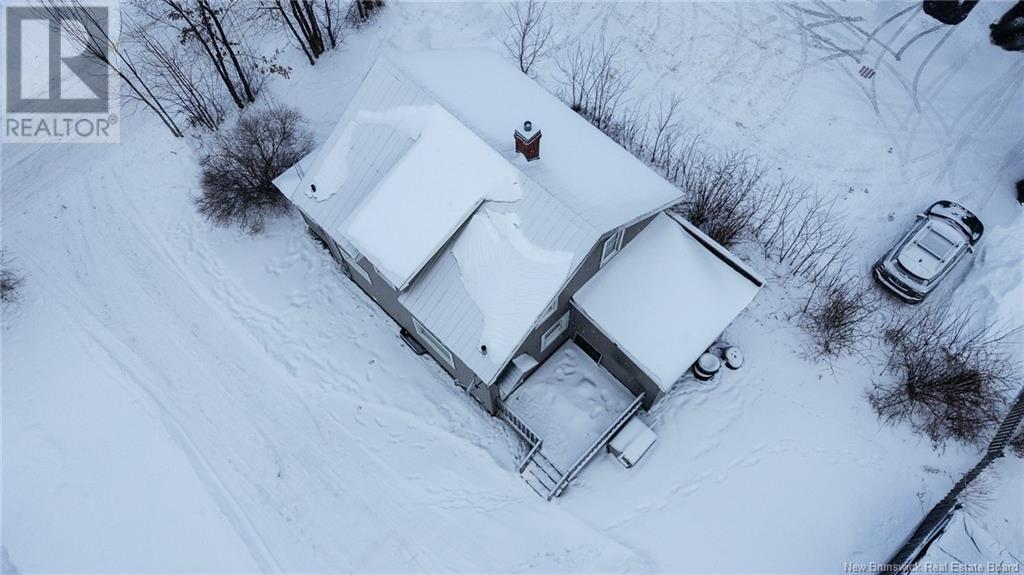19 Eatman Avenue Fredericton, New Brunswick E3B 3X5
3 Bedroom
2 Bathroom
1400 sqft
Air Conditioned
Forced Air
Landscaped
$219,900
19 Eatman Avenue is a perfect opportunity for an affordable home! The main level features a spacious enclosed 3 season front porch, multiple living areas with large windows, a kitchen, and a full bath/laundry room. Upstairs, you'll find three bedrooms and a second full bathroom. Hardwood floors throughout are a nod to the original charm and age of the home. Tucked away on Eatman Ave, just off Greenwood Drive, this 1.5 storey home offers a prime location with easy access to downtown Fredericton and the NB Trail System. Sold as-is, where-is. Schedule A must accompany all offers. (id:19018)
Property Details
| MLS® Number | NB112112 |
| Property Type | Single Family |
| Neigbourhood | Station Pointe |
| Features | Balcony/deck/patio |
| Structure | None |
Building
| BathroomTotal | 2 |
| BedroomsAboveGround | 3 |
| BedroomsTotal | 3 |
| ConstructedDate | 1928 |
| CoolingType | Air Conditioned |
| ExteriorFinish | Vinyl |
| FlooringType | Ceramic, Hardwood |
| FoundationType | Stone |
| HeatingFuel | Electric |
| HeatingType | Forced Air |
| SizeInterior | 1400 Sqft |
| TotalFinishedArea | 1400 Sqft |
| Type | House |
| UtilityWater | Municipal Water |
Land
| AccessType | Year-round Access |
| Acreage | No |
| LandscapeFeatures | Landscaped |
| Sewer | Municipal Sewage System |
| SizeIrregular | 540 |
| SizeTotal | 540 M2 |
| SizeTotalText | 540 M2 |
Rooms
| Level | Type | Length | Width | Dimensions |
|---|---|---|---|---|
| Second Level | Bath (# Pieces 1-6) | 8'0'' x 6'0'' | ||
| Second Level | Bedroom | 14'0'' x 9'0'' | ||
| Second Level | Bedroom | 9'3'' x 7'3'' | ||
| Second Level | Bedroom | 12'0'' x 9'0'' | ||
| Main Level | Office | 12'0'' x 12'0'' | ||
| Main Level | Dining Room | 10'0'' x 9'0'' | ||
| Main Level | Solarium | 18'0'' x 6'0'' | ||
| Main Level | Living Room | 13'5'' x 10'0'' | ||
| Main Level | Kitchen | 13'0'' x 13'0'' |
https://www.realtor.ca/real-estate/27874412/19-eatman-avenue-fredericton
Interested?
Contact us for more information
















