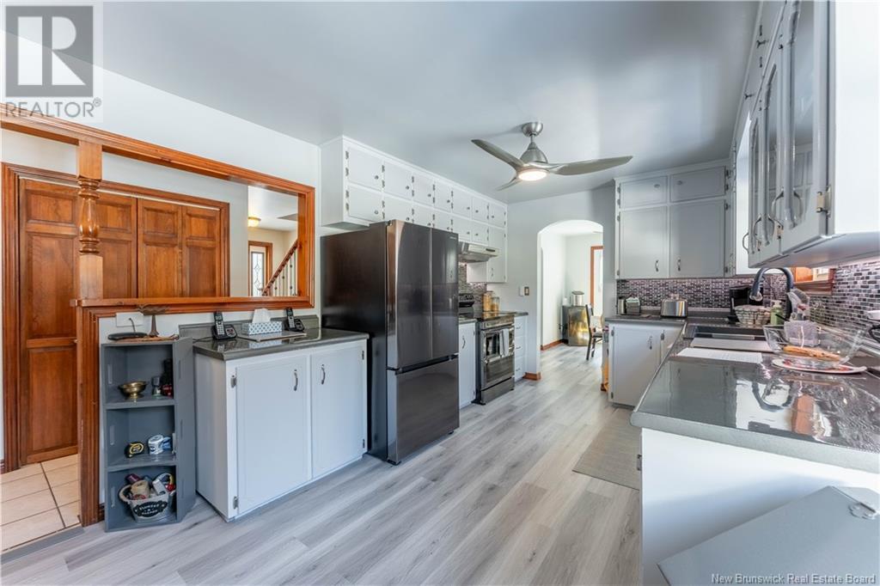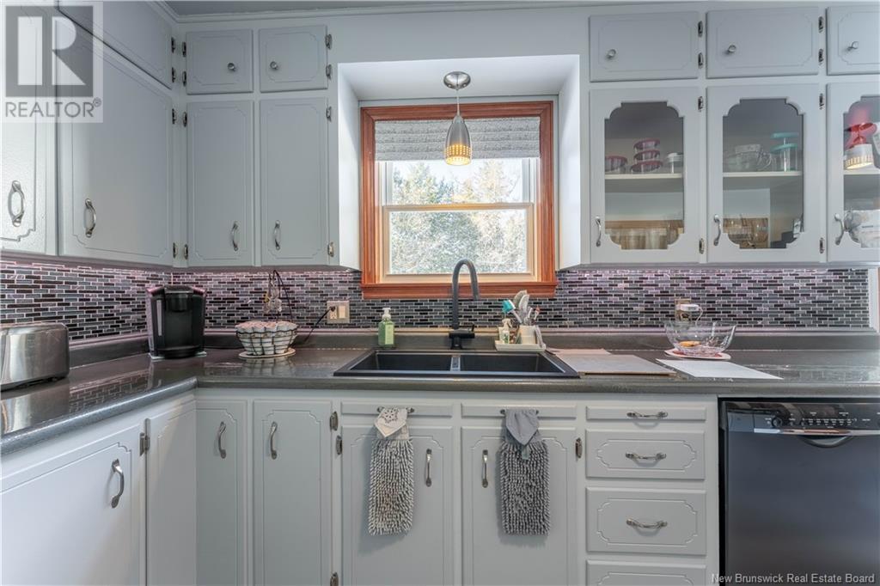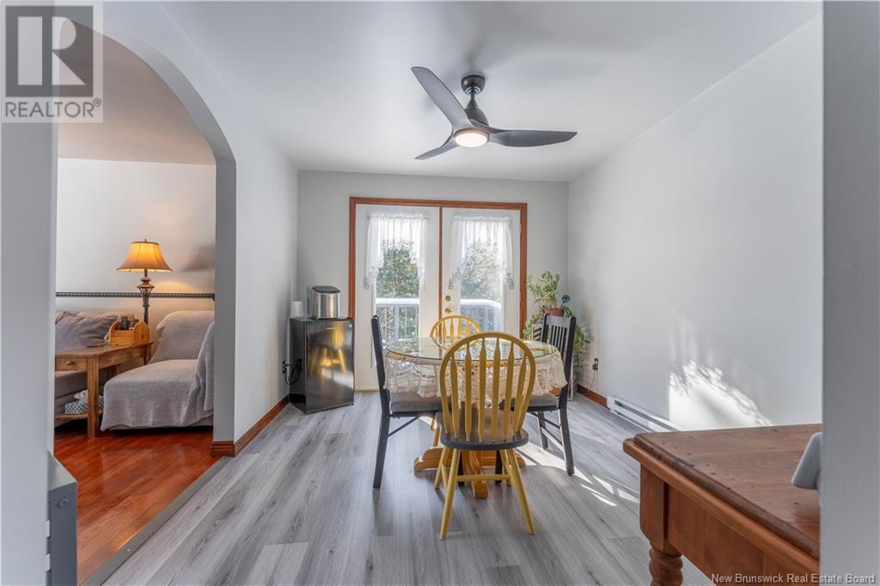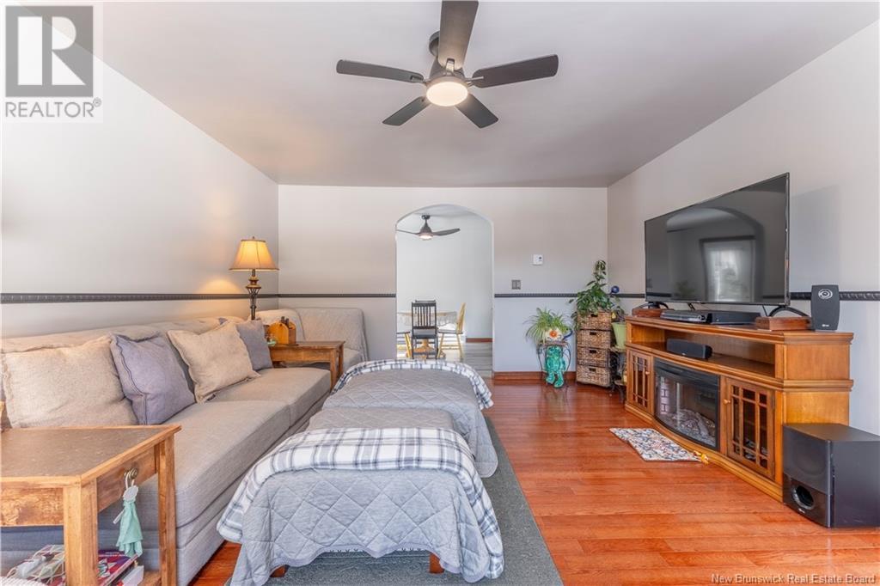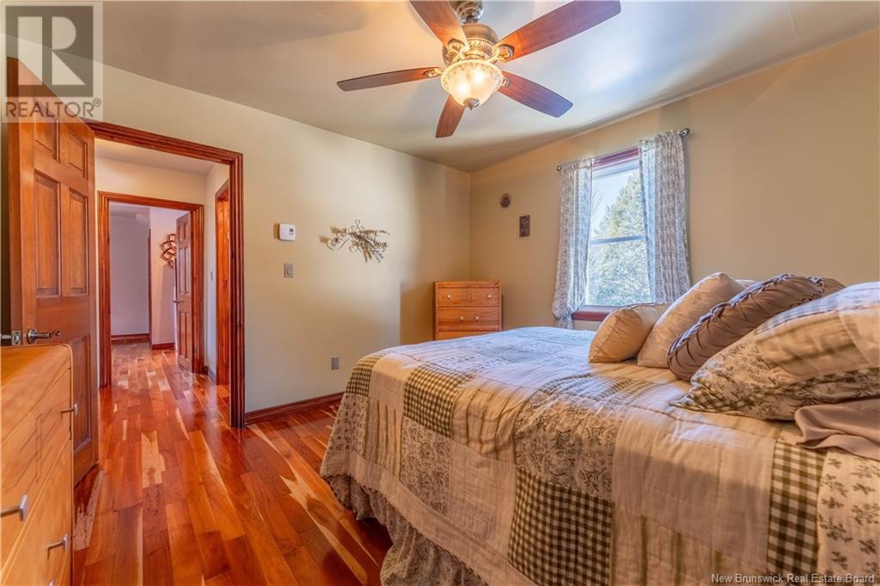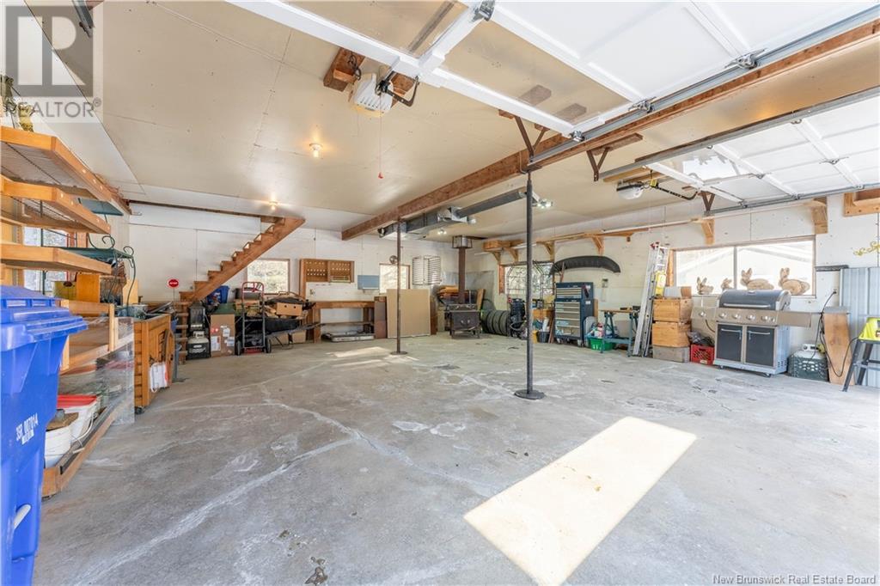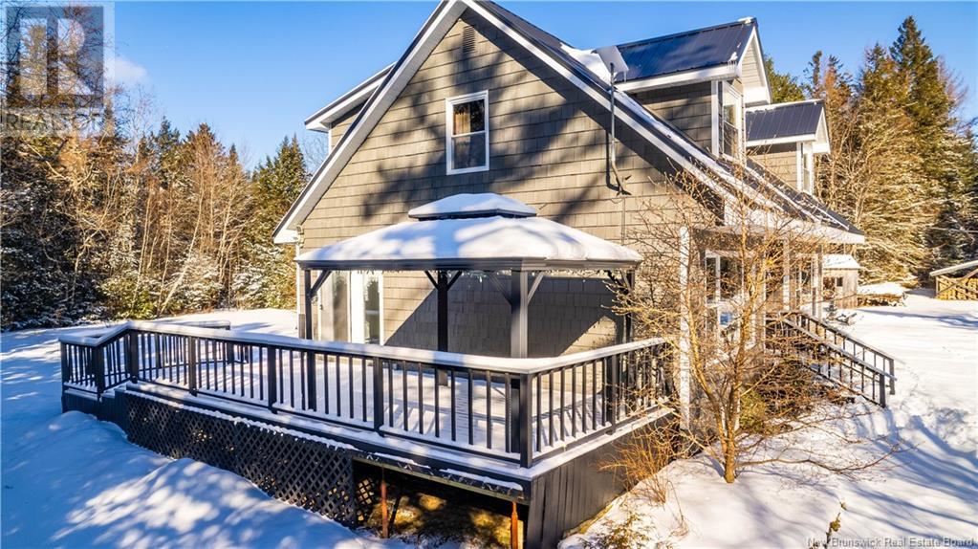3 Bedroom
2 Bathroom
2000 sqft
Cape Cod
Baseboard Heaters
Acreage
Landscaped
$499,900
Nestled on just under 3 acres of serene nature, this charming Cape Cod offers the perfect blend of privacy and tranquility. Tucked away from the road and adjacent to the picturesque Mohannes Stream (not in a flood zone), this home is a dream for nature lovers, hunters, and fishing enthusiasts. Inside, you'll find 3 bedrooms, 2 full baths, and stunning hardwood floors throughout. The main level features a cozy living room, dining area, kitchen, and a versatile office/den. The partially finished basement boasts a rec room with a pool tableperfect for relaxing or entertaining. Both the home and the double-car garage feature treated cedar shingles and durable metal roofs, ensuring longevity and timeless charm. The garage includes a loft for additional storage, while extra outbuildings provide space for wood and equipment. If you're seeking a peaceful retreat surrounded by nature, this property is a rare find! (id:19018)
Property Details
|
MLS® Number
|
NB112105 |
|
Property Type
|
Single Family |
|
EquipmentType
|
Water Heater |
|
Features
|
Level Lot, Rolling, Balcony/deck/patio |
|
RentalEquipmentType
|
Water Heater |
|
Structure
|
Shed |
Building
|
BathroomTotal
|
2 |
|
BedroomsAboveGround
|
3 |
|
BedroomsTotal
|
3 |
|
ArchitecturalStyle
|
Cape Cod |
|
ConstructedDate
|
1985 |
|
ExteriorFinish
|
Cedar Shingles |
|
FlooringType
|
Ceramic, Vinyl, Wood |
|
FoundationType
|
Concrete |
|
HeatingFuel
|
Electric, Wood |
|
HeatingType
|
Baseboard Heaters |
|
SizeInterior
|
2000 Sqft |
|
TotalFinishedArea
|
2250 Sqft |
|
Type
|
House |
|
UtilityWater
|
Drilled Well, Well |
Parking
Land
|
AccessType
|
Year-round Access |
|
Acreage
|
Yes |
|
LandscapeFeatures
|
Landscaped |
|
SizeIrregular
|
2.96 |
|
SizeTotal
|
2.96 Ac |
|
SizeTotalText
|
2.96 Ac |
Rooms
| Level |
Type |
Length |
Width |
Dimensions |
|
Second Level |
Bedroom |
|
|
14'4'' x 12'2'' |
|
Second Level |
Bedroom |
|
|
11'8'' x 11'3'' |
|
Second Level |
Bath (# Pieces 1-6) |
|
|
7'4'' x 7'3'' |
|
Second Level |
Primary Bedroom |
|
|
24'3'' x 13'4'' |
|
Basement |
Utility Room |
|
|
10'9'' x 4'8'' |
|
Basement |
Recreation Room |
|
|
24'2'' x 10'8'' |
|
Basement |
Storage |
|
|
13'2'' x 15'6'' |
|
Basement |
Other |
|
|
13'5'' x 17'10'' |
|
Main Level |
Office |
|
|
13'4'' x 10'11'' |
|
Main Level |
Foyer |
|
|
11'10'' x 7'6'' |
|
Main Level |
Living Room |
|
|
13'4'' x 16'8'' |
|
Main Level |
Dining Room |
|
|
11'7'' x 10'0'' |
|
Main Level |
Kitchen |
|
|
16'11'' x 9'11'' |
|
Main Level |
Bath (# Pieces 1-6) |
|
|
5'8'' x 10'1'' |
https://www.realtor.ca/real-estate/27874414/431-mohannes-road-mohannes









