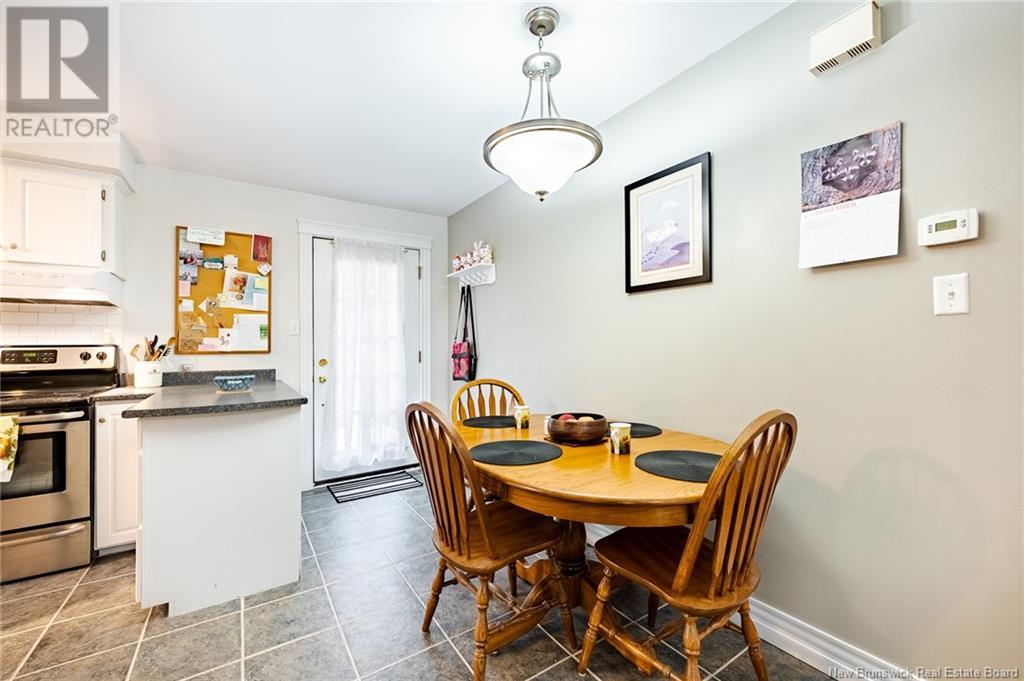4 Bedroom
2 Bathroom
850 sqft
Bungalow
Baseboard Heaters, Hot Water, Stove
Landscaped
$374,900
Welcome to 585 Hanwell Road, a meticulously cared for bungalow featuring a basement apartment with its own driveway, separate entrance & on its own meter. Enter through the front door to the main level living room featuring hardwood floors, lots of natural light & a brick fireplace with a wood burning insert (WETT certification on file). The bright and sizeable kitchen features stainless steel appliances & a dining nook with a garden door leading to the large wrap around deck, perfect for enjoying your fully fenced backyard. Two good sized bedrooms (windows may not be egress) & a spacious full bathroom complete this level. The walkout basement apartment has its own private entrance, a gravel driveway, two sizeable bedrooms, a full bathroom & modern kitchen with stainless steel appliances. Both units have access to the shared laundry/storage area. This sweet home is centrally located & a short drive to UNB/STU. Not to mention the proximity to uptown, downtown, grocery stores & is just a three minute walk to Odell Park! Book your showing today! (id:19018)
Property Details
|
MLS® Number
|
NB112158 |
|
Property Type
|
Single Family |
|
Neigbourhood
|
Bishop Heights |
|
Features
|
Balcony/deck/patio |
|
Structure
|
Shed |
Building
|
BathroomTotal
|
2 |
|
BedroomsAboveGround
|
2 |
|
BedroomsBelowGround
|
2 |
|
BedroomsTotal
|
4 |
|
ArchitecturalStyle
|
Bungalow |
|
ConstructedDate
|
1959 |
|
ExteriorFinish
|
Vinyl |
|
FlooringType
|
Ceramic, Other, Wood |
|
HeatingFuel
|
Natural Gas, Wood |
|
HeatingType
|
Baseboard Heaters, Hot Water, Stove |
|
StoriesTotal
|
1 |
|
SizeInterior
|
850 Sqft |
|
TotalFinishedArea
|
1500 Sqft |
|
Type
|
House |
|
UtilityWater
|
Municipal Water |
Land
|
AccessType
|
Year-round Access, Road Access |
|
Acreage
|
No |
|
LandscapeFeatures
|
Landscaped |
|
Sewer
|
Municipal Sewage System |
|
SizeIrregular
|
910 |
|
SizeTotal
|
910 M2 |
|
SizeTotalText
|
910 M2 |
Rooms
| Level |
Type |
Length |
Width |
Dimensions |
|
Basement |
Bath (# Pieces 1-6) |
|
|
5' x 7' |
|
Basement |
Kitchen |
|
|
10'6'' x 11'0'' |
|
Basement |
Storage |
|
|
8'0'' x 11'0'' |
|
Basement |
Bedroom |
|
|
11'0'' x 10'8'' |
|
Basement |
Bedroom |
|
|
8'0'' x 11'8'' |
|
Basement |
Living Room |
|
|
11'4'' x 11'6'' |
|
Basement |
Laundry Room |
|
|
11'2'' x 14'0'' |
|
Main Level |
Other |
|
|
6'2'' x 3'0'' |
|
Main Level |
Bath (# Pieces 1-6) |
|
|
8'0'' x 5'5'' |
|
Main Level |
Bedroom |
|
|
8'11'' x 11'5'' |
|
Main Level |
Primary Bedroom |
|
|
11'4'' x 14'2'' |
|
Main Level |
Foyer |
|
|
11'7'' x 6'5'' |
|
Main Level |
Living Room |
|
|
11'6'' x 14'8'' |
|
Main Level |
Kitchen |
|
|
11'7'' x 20'11'' |
https://www.realtor.ca/real-estate/27874716/585-hanwell-road-fredericton



























