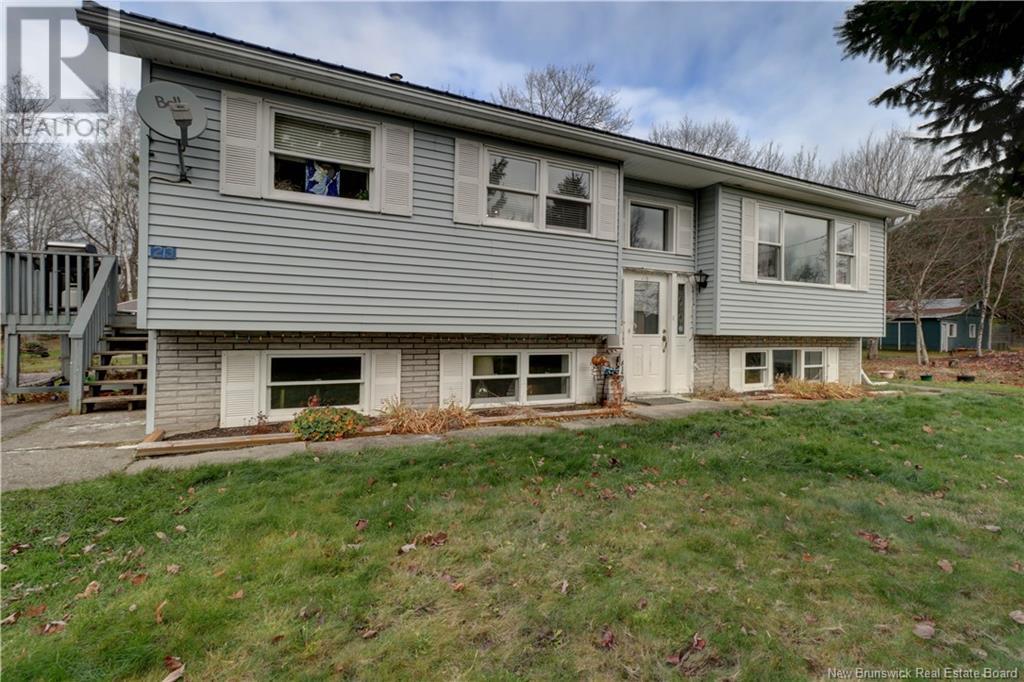4 Bedroom
2 Bathroom
1400 sqft
Split Level Entry
Heat Pump
Baseboard Heaters, Heat Pump
$309,900
Welcome to 23 Wildwood Crescent, a charming 4-bedroom, 2-bathroom family home nestled in a peaceful and friendly neighbourhood just under 3 km from Sussex. This inviting home features a spacious upstairs living room, complete with a propane fireplace, perfect for relaxing or entertaining. The open-concept kitchen and dining area offer plenty of room for family meals and gatherings. Downstairs, the large rec room with a cozy pellet stove provides the ideal space to unwind, watch a movie, or enjoy family time together. The home sits on a generous lot with a beautiful, expansive yard and a circular wrap-around driveway, offering both convenience and ample outdoor space. This home has a walkout basement which offers potential of creating an in-law suite. With its tranquil location and family-friendly layout, this home is a must-see! (id:19018)
Property Details
|
MLS® Number
|
NB112064 |
|
Property Type
|
Single Family |
|
EquipmentType
|
Propane Tank |
|
Features
|
Balcony/deck/patio |
|
RentalEquipmentType
|
Propane Tank |
Building
|
BathroomTotal
|
2 |
|
BedroomsAboveGround
|
2 |
|
BedroomsBelowGround
|
2 |
|
BedroomsTotal
|
4 |
|
ArchitecturalStyle
|
Split Level Entry |
|
ConstructedDate
|
1989 |
|
CoolingType
|
Heat Pump |
|
ExteriorFinish
|
Brick, Vinyl |
|
FlooringType
|
Ceramic, Laminate, Hardwood |
|
FoundationType
|
Concrete |
|
HeatingFuel
|
Propane |
|
HeatingType
|
Baseboard Heaters, Heat Pump |
|
SizeInterior
|
1400 Sqft |
|
TotalFinishedArea
|
2400 Sqft |
|
Type
|
House |
|
UtilityWater
|
Drilled Well |
Land
|
AccessType
|
Road Access |
|
Acreage
|
No |
|
Sewer
|
Septic System |
|
SizeIrregular
|
0.45 |
|
SizeTotal
|
0.45 Ac |
|
SizeTotalText
|
0.45 Ac |
Rooms
| Level |
Type |
Length |
Width |
Dimensions |
|
Basement |
Utility Room |
|
|
17'10'' x 10'0'' |
|
Basement |
Bedroom |
|
|
12'3'' x 12'10'' |
|
Basement |
Bath (# Pieces 1-6) |
|
|
6'4'' x 7'0'' |
|
Basement |
Bedroom |
|
|
14'4'' x 10'6'' |
|
Basement |
Recreation Room |
|
|
17'2'' x 10'6'' |
|
Main Level |
Bath (# Pieces 1-6) |
|
|
7'6'' x 8'4'' |
|
Main Level |
Primary Bedroom |
|
|
14'1'' x 10'10'' |
|
Main Level |
Bedroom |
|
|
11'6'' x 10'10'' |
|
Main Level |
Foyer |
|
|
13'3'' x 6'10'' |
|
Main Level |
Living Room |
|
|
15'11'' x 15'2'' |
|
Main Level |
Kitchen |
|
|
13'1'' x 17'2'' |
|
Main Level |
Mud Room |
|
|
6'1'' x 6'0'' |
https://www.realtor.ca/real-estate/27869091/23-wildwood-crescent-roachville



































