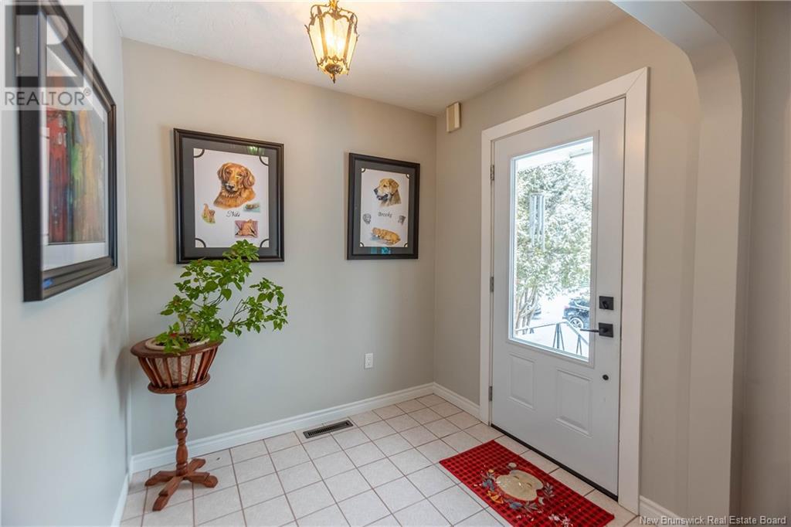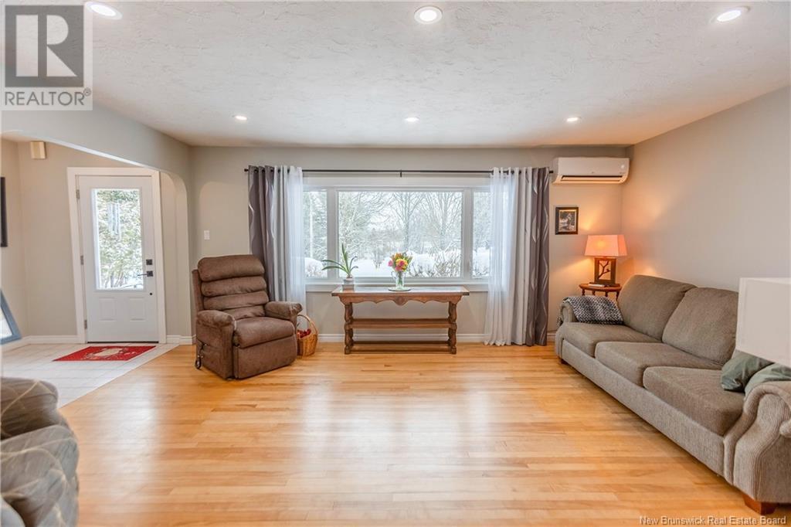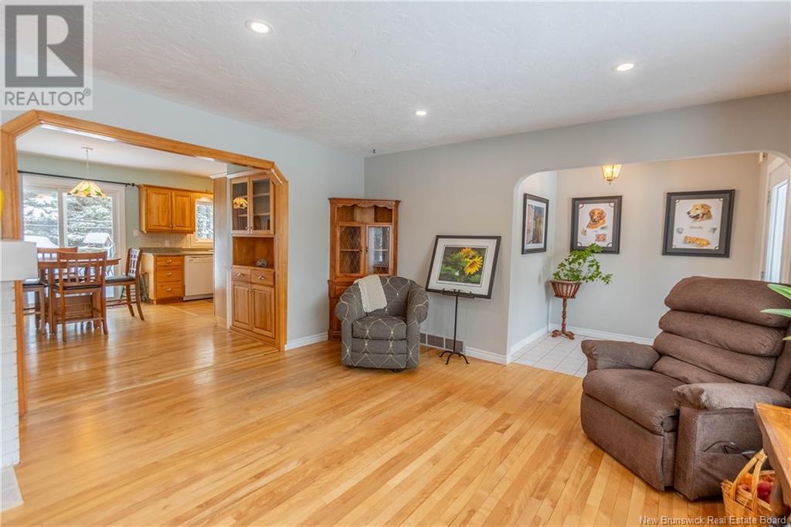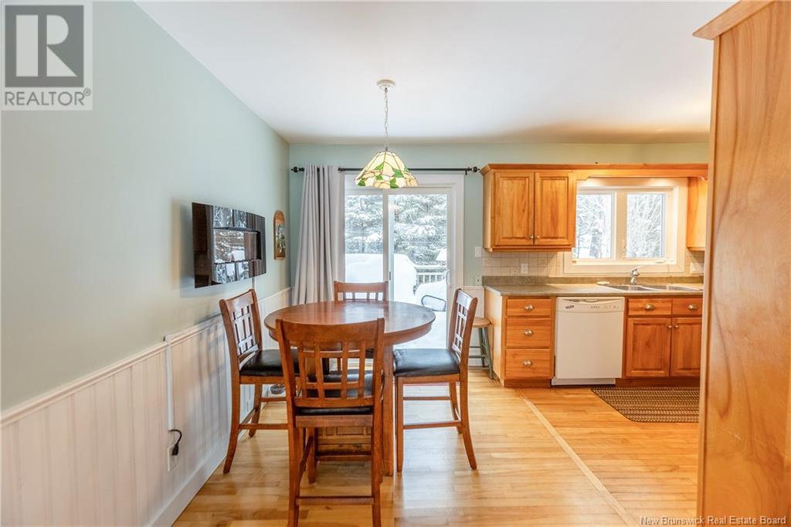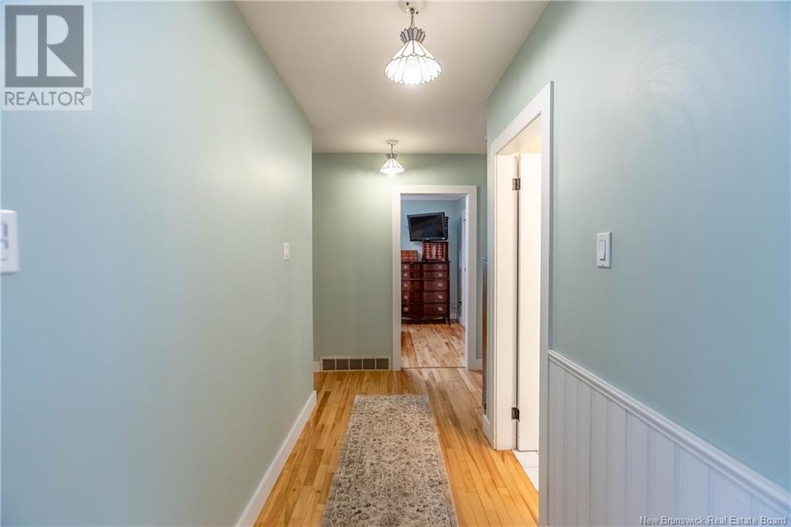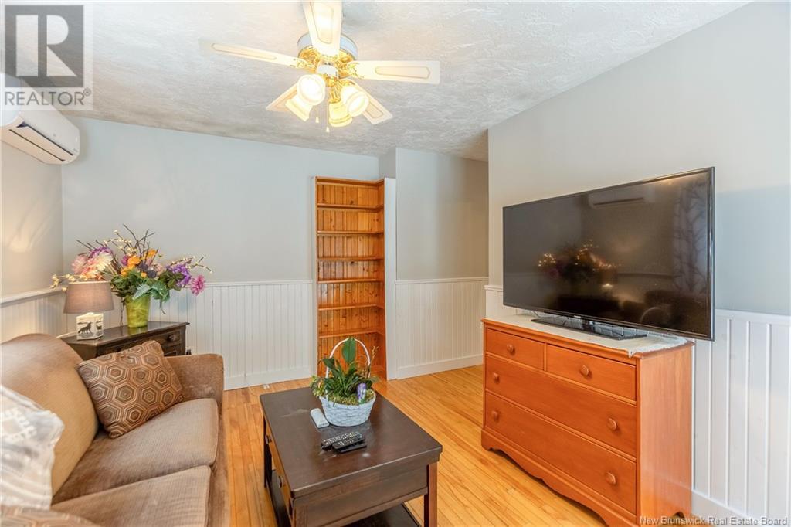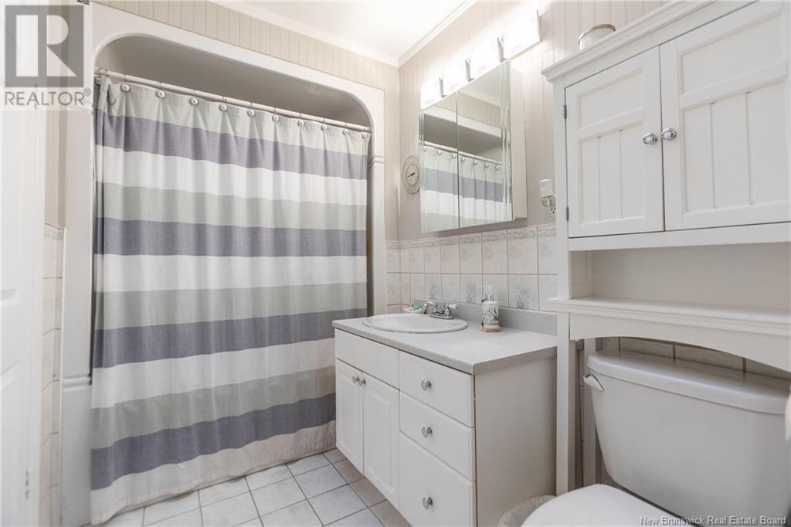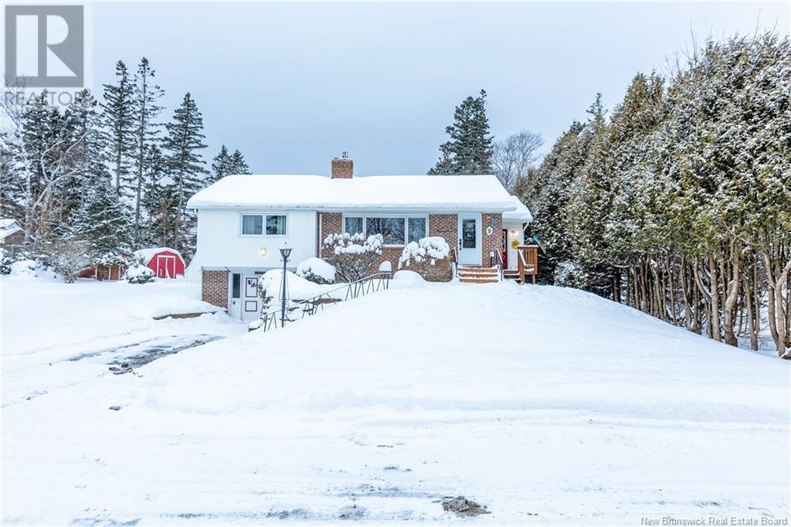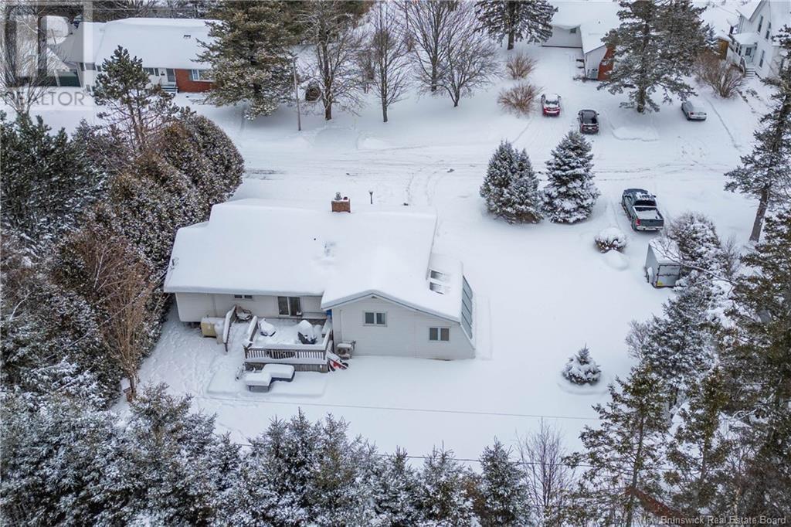2 Bedroom
2 Bathroom
1568 sqft
Heat Pump
Forced Air, Heat Pump
Landscaped
$349,500
Welcome to this well-kept gem, ideally situated in a fantastic neighbourhood and nestled on a spacious lot and a half! Through the front door is the foyer leading into the spacious living room complete with ductless heat pump and cozy propane fireplace. Great kitchen with able cabinetry and a dining area with patio doors to the back deck. There is a main floor laundry room and separate mudroom as well. Down the hall is the bathroom with beautiful skylight and heated tile flooring. The main floor family room (could easily be a third bedroom) extends to an attached year-round sunroom, offering a sun-soaked space to enjoy year-round. There are also two bedrooms, including one with a wall of built-in cabinets. Downstairs there is another bathroom, a garage workshop with walk-out access as well, and two rooms with potential for bedroom/office or for storage. The side lot has an additional driveway for parking, and there is also a storage shed. This home has seen extensive updates including: roof shingles (2017), all new windows except for 4 sunroom windows (2021), side steps (2021), front steps (2024), pot lights (2021), electrical panel (2021), interior doors (2021), garage wiring (2015), mini-splits (2021), propane fireplace (2021), blown-in insulation in attic (2021), paint throughout. (id:19018)
Property Details
|
MLS® Number
|
NB112050 |
|
Property Type
|
Single Family |
|
Features
|
Level Lot |
Building
|
BathroomTotal
|
2 |
|
BedroomsAboveGround
|
2 |
|
BedroomsTotal
|
2 |
|
CoolingType
|
Heat Pump |
|
ExteriorFinish
|
Brick, Vinyl |
|
FlooringType
|
Ceramic, Hardwood |
|
HeatingFuel
|
Oil |
|
HeatingType
|
Forced Air, Heat Pump |
|
SizeInterior
|
1568 Sqft |
|
TotalFinishedArea
|
1896 Sqft |
|
Type
|
House |
|
UtilityWater
|
Municipal Water |
Land
|
Acreage
|
No |
|
LandscapeFeatures
|
Landscaped |
|
Sewer
|
Municipal Sewage System |
|
SizeIrregular
|
1094 |
|
SizeTotal
|
1094 M2 |
|
SizeTotalText
|
1094 M2 |
Rooms
| Level |
Type |
Length |
Width |
Dimensions |
|
Basement |
Workshop |
|
|
13'5'' x 33'11'' |
|
Basement |
Other |
|
|
11'7'' x 12'0'' |
|
Basement |
Other |
|
|
11'6'' x 13'6'' |
|
Basement |
2pc Bathroom |
|
|
6'2'' x 5'3'' |
|
Main Level |
4pc Bathroom |
|
|
5'7'' x 8'9'' |
|
Main Level |
Mud Room |
|
|
5'9'' x 17'8'' |
|
Main Level |
Bedroom |
|
|
12'10'' x 9'2'' |
|
Main Level |
Bedroom |
|
|
11'11'' x 10'3'' |
|
Main Level |
Sunroom |
|
|
10'0'' x 16'10'' |
|
Main Level |
Family Room |
|
|
14'11'' x 10'8'' |
|
Main Level |
Laundry Room |
|
|
6'2'' x 6'3'' |
|
Main Level |
Kitchen/dining Room |
|
|
18'0'' x 10'3'' |
|
Main Level |
Living Room |
|
|
24'3'' x 14'1'' |
|
Main Level |
Foyer |
|
|
6'2'' x 7'3'' |
https://www.realtor.ca/real-estate/27869185/9-raworth-heights-sackville



