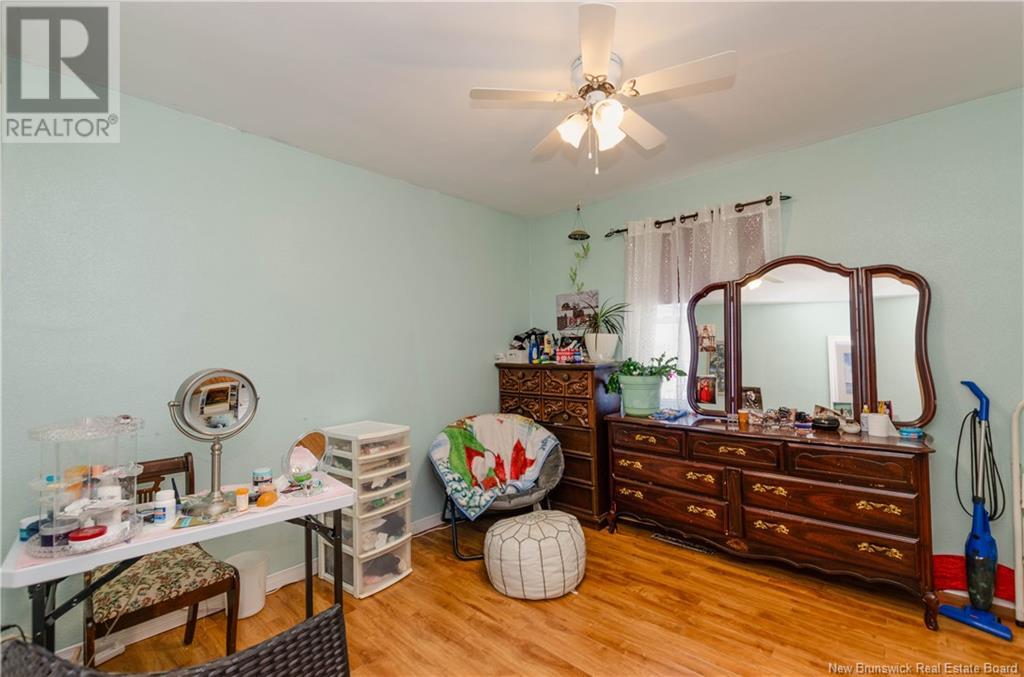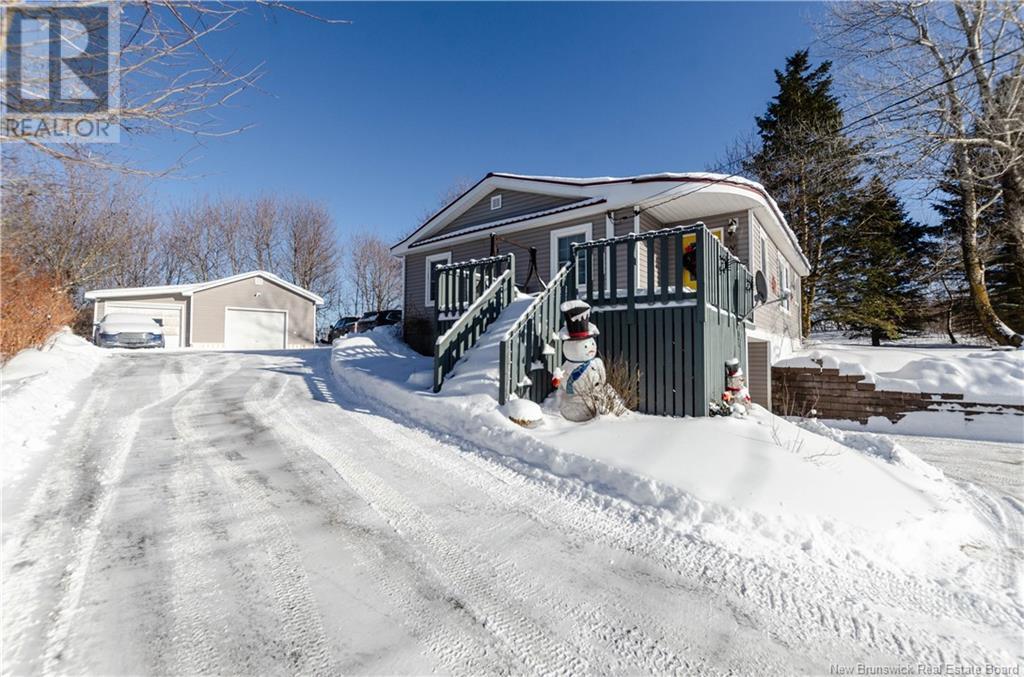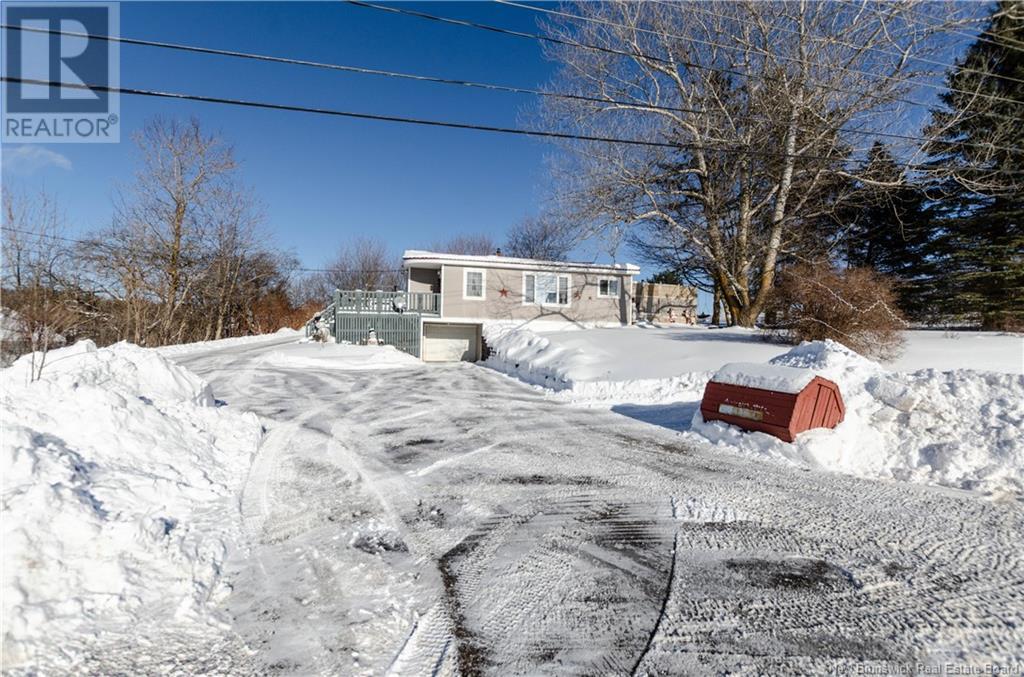3 Bedroom
1 Bathroom
1270 sqft
Above Ground Pool
Baseboard Heaters, Stove
$299,900
Looking for the perfect move-in-ready home without breaking the bank? Look no further! Located just outside the heart of Havelock and just minutes to the Trans Canada Highway, this 3 bed (plus an office), 1 bath home with hardwood and tile throughout offers everything you need. Inside is in fantastic condition, with the ability to have complete main floor living. Hardwood and tile flooring throughout. The basement is unfinished and awaits your imagination. Something unique is the single car garage in the basement. Outside you'll also notice how well kept the property is, with a paved driveway, steel roof, newer decks, there's nothing you'll have to do. This property also features a detached 21x17 garage with a 21x10 lien-to as well as a pool. Don't miss out on this one! (id:19018)
Property Details
|
MLS® Number
|
NB112055 |
|
Property Type
|
Single Family |
|
Features
|
Balcony/deck/patio |
|
PoolType
|
Above Ground Pool |
Building
|
BathroomTotal
|
1 |
|
BedroomsAboveGround
|
3 |
|
BedroomsTotal
|
3 |
|
ExteriorFinish
|
Vinyl |
|
FlooringType
|
Ceramic, Tile, Hardwood |
|
FoundationType
|
Block, Concrete |
|
HeatingFuel
|
Electric, Wood |
|
HeatingType
|
Baseboard Heaters, Stove |
|
SizeInterior
|
1270 Sqft |
|
TotalFinishedArea
|
1270 Sqft |
|
Type
|
House |
|
UtilityWater
|
Drilled Well, Well |
Parking
|
Attached Garage
|
|
|
Detached Garage
|
|
Land
|
AccessType
|
Year-round Access |
|
Acreage
|
No |
|
Sewer
|
Septic System |
|
SizeIrregular
|
2160 |
|
SizeTotal
|
2160 M2 |
|
SizeTotalText
|
2160 M2 |
Rooms
| Level |
Type |
Length |
Width |
Dimensions |
|
Basement |
Storage |
|
|
3'1'' x 3'11'' |
|
Basement |
Storage |
|
|
32'9'' x 25'4'' |
|
Main Level |
4pc Bathroom |
|
|
6'8'' x 8'0'' |
|
Main Level |
Bedroom |
|
|
12'3'' x 7'4'' |
|
Main Level |
Bedroom |
|
|
10'11'' x 10'6'' |
|
Main Level |
Bedroom |
|
|
11'1'' x 10'5'' |
|
Main Level |
Office |
|
|
5'8'' x 7'5'' |
|
Main Level |
Living Room |
|
|
18'5'' x 13'9'' |
|
Main Level |
Dining Nook |
|
|
11'9'' x 7'6'' |
|
Main Level |
Kitchen |
|
|
11'9'' x 9'10'' |
|
Main Level |
Foyer |
|
|
5'9'' x 9'9'' |
https://www.realtor.ca/real-estate/27869225/1871-route-885-havelock










































