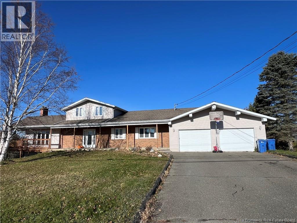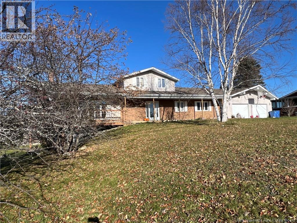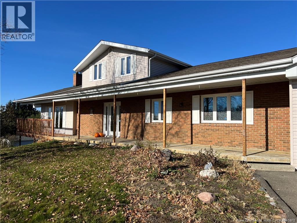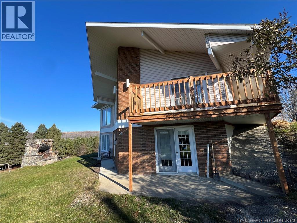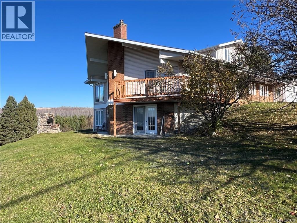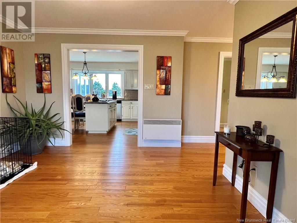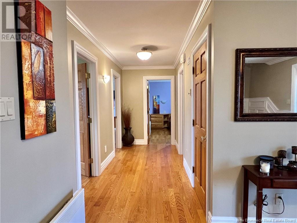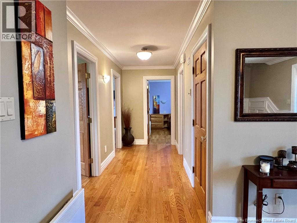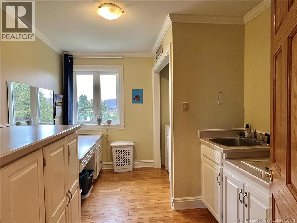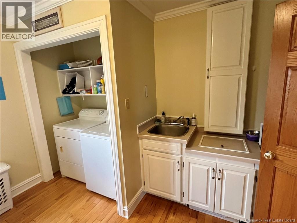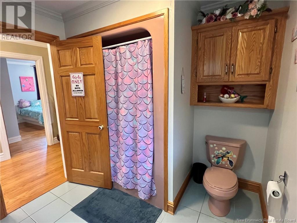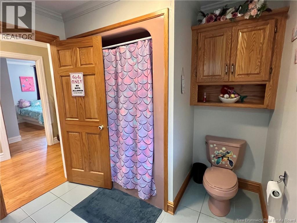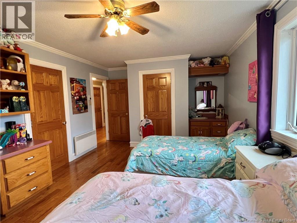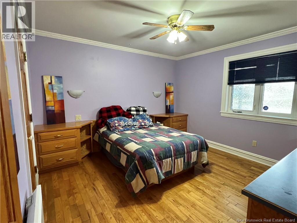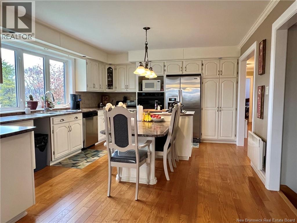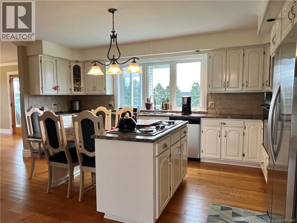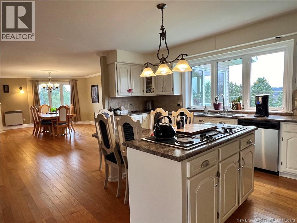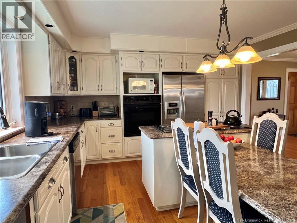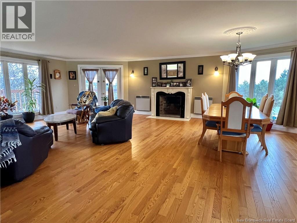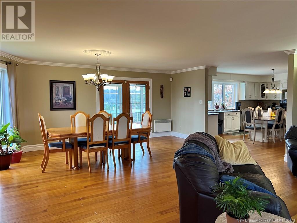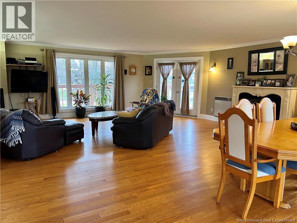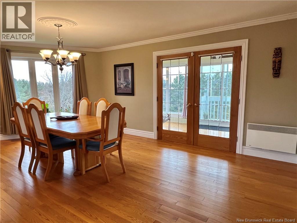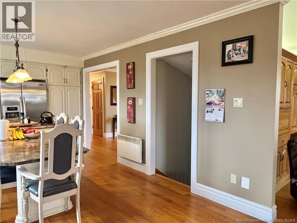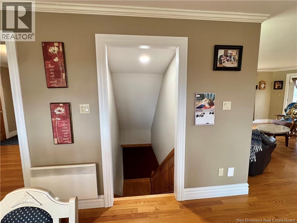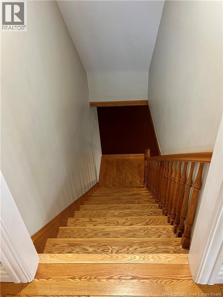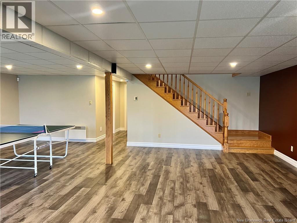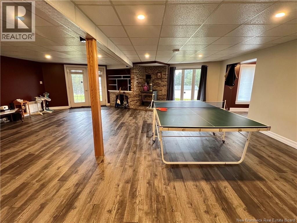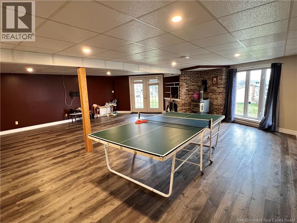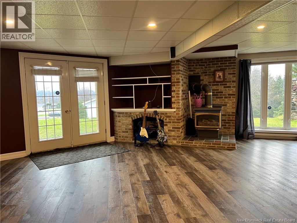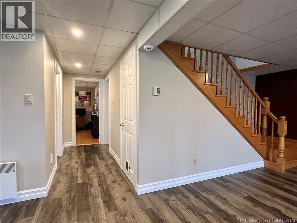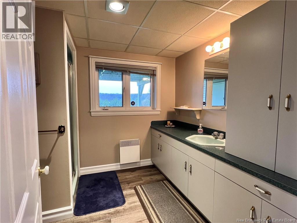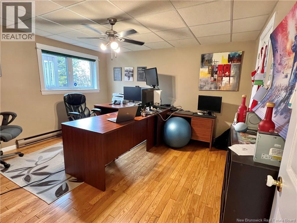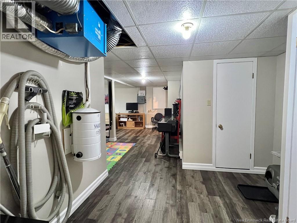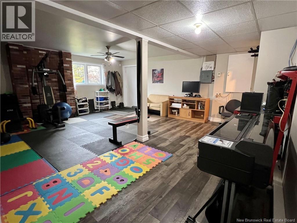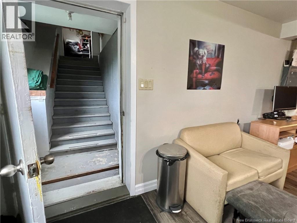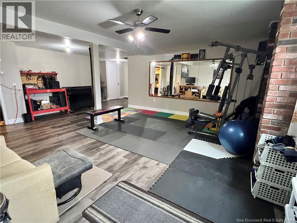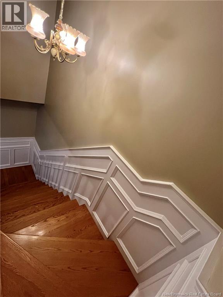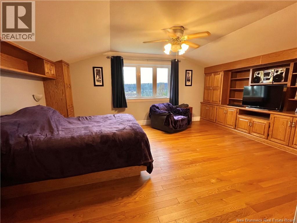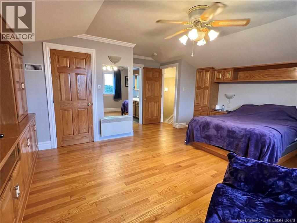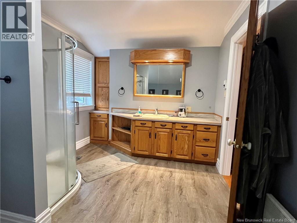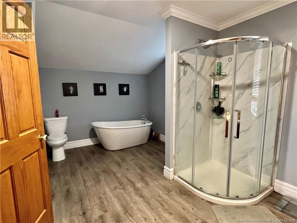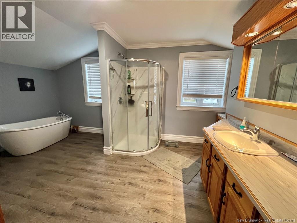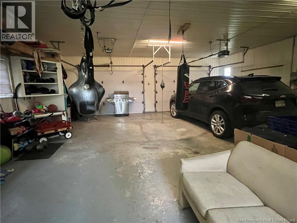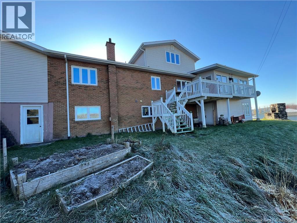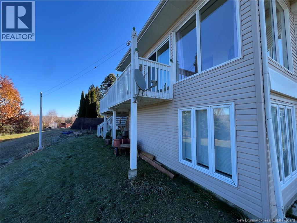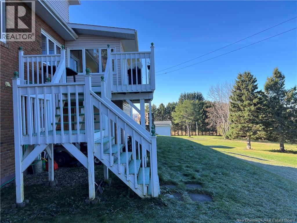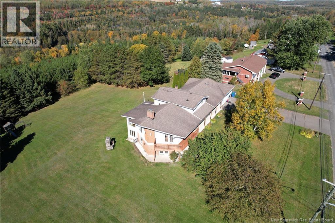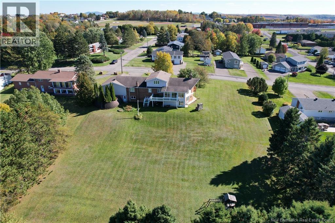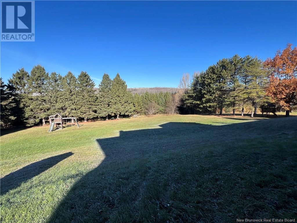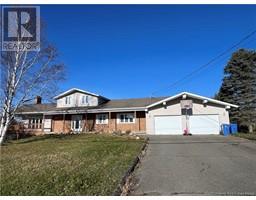245 Beaulieu Street Grand-Sault/grand Falls, New Brunswick E3Y 1E4
4 Bedroom
3 Bathroom
3,434 ft2
Acreage
Landscaped
$499,000
Discover this exceptional 4-bedroom, 3-bathroom home, perfectly situated on an expansive lot in a desirable location. Step inside to experience a thoughtfully designed floor plan that invites both grand entertaining and quiet family moments. Sunlit spaces, beautiful finishes, and seamless flow make every room a retreat. The walkout, fully finished basement is a great bonus with endless opportunities. The attached double-car garage offers ample space to keep your vehicles and all your favourite gear secure and protected. Schedule your tour today and envision your future here! (id:19018)
Property Details
| MLS® Number | NB108567 |
| Property Type | Single Family |
| Neigbourhood | Hennigar Corner |
| Equipment Type | Water Heater |
| Features | Balcony/deck/patio |
| Rental Equipment Type | Water Heater |
Building
| Bathroom Total | 3 |
| Bedrooms Above Ground | 3 |
| Bedrooms Below Ground | 1 |
| Bedrooms Total | 4 |
| Exterior Finish | Brick, Vinyl |
| Foundation Type | Concrete |
| Heating Fuel | Electric, Propane |
| Size Interior | 3,434 Ft2 |
| Total Finished Area | 3434 Sqft |
| Type | House |
| Utility Water | Municipal Water |
Parking
| Attached Garage | |
| Garage |
Land
| Access Type | Year-round Access |
| Acreage | Yes |
| Landscape Features | Landscaped |
| Sewer | Municipal Sewage System |
| Size Irregular | 4204 |
| Size Total | 4204 M2 |
| Size Total Text | 4204 M2 |
Rooms
| Level | Type | Length | Width | Dimensions |
|---|---|---|---|---|
| Second Level | Ensuite | 9'10'' x 14'9'' | ||
| Second Level | Primary Bedroom | 17' x 18'8'' | ||
| Basement | Recreation Room | 23'11'' x 25'11'' | ||
| Basement | Office | 11'9'' x 12'9'' | ||
| Basement | Recreation Room | 12'9'' x 11'9'' | ||
| Basement | Bath (# Pieces 1-6) | 8'6'' x 8'10'' | ||
| Basement | Office | 7'2'' x 8'2'' | ||
| Basement | Recreation Room | 24'11'' x 26'3'' | ||
| Main Level | Sunroom | 7'2'' x 20'4'' | ||
| Main Level | Bedroom | 11'9'' x 11'9'' | ||
| Main Level | Laundry Room | 12'5'' x 9'2'' | ||
| Main Level | Other | 14'1'' x 5'5'' | ||
| Main Level | Bedroom | 11'9'' x 16'8'' | ||
| Main Level | Bath (# Pieces 1-6) | 20'11'' x 28'6'' | ||
| Main Level | Living Room | 16'4'' x 8'7'' | ||
| Main Level | Kitchen | 13'5'' x 16' | ||
| Main Level | Other | 12' x 12' |
https://www.realtor.ca/real-estate/27593167/245-beaulieu-street-grand-saultgrand-falls
Contact Us
Contact us for more information

