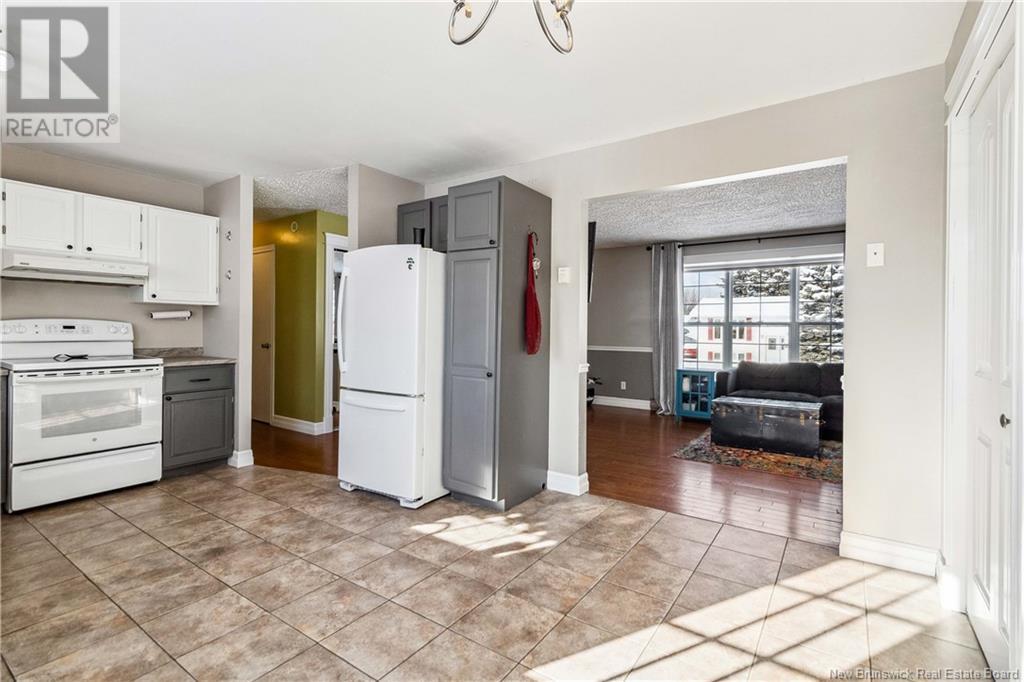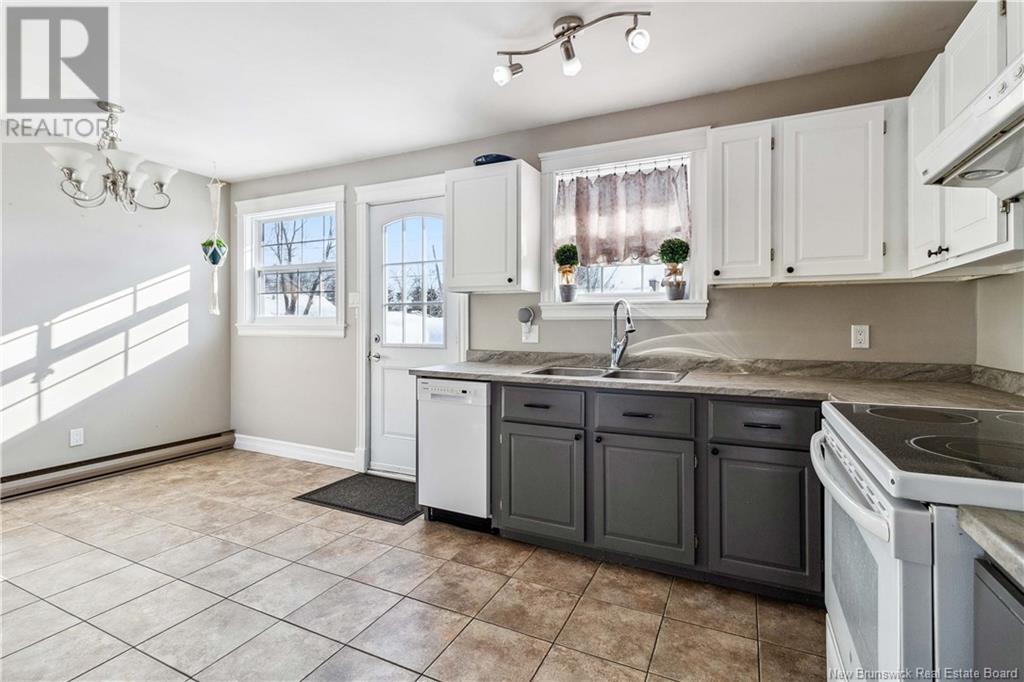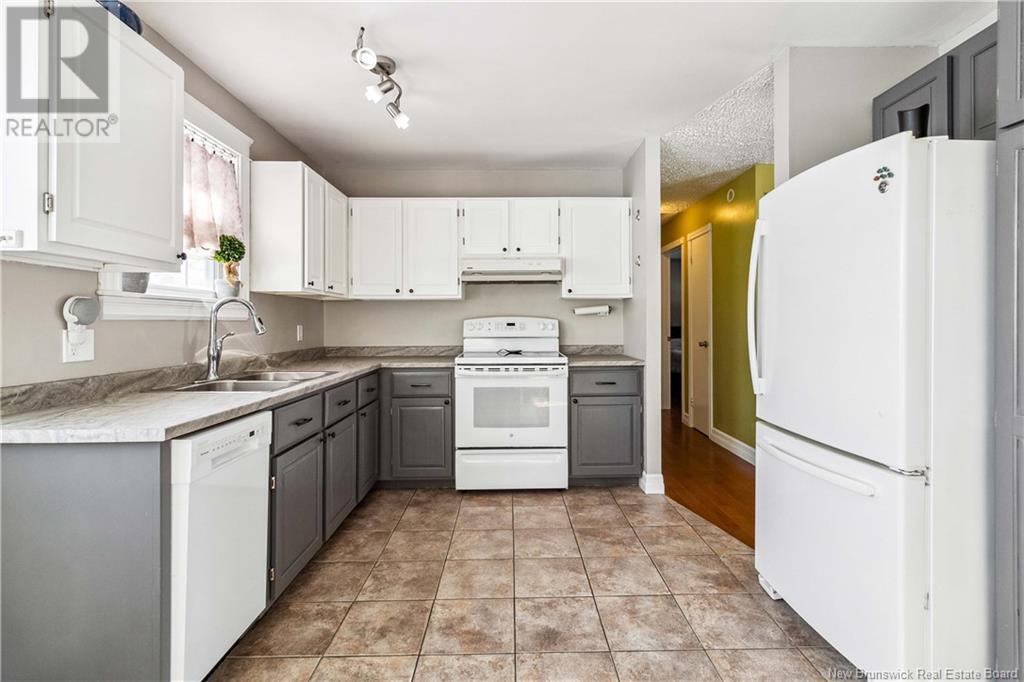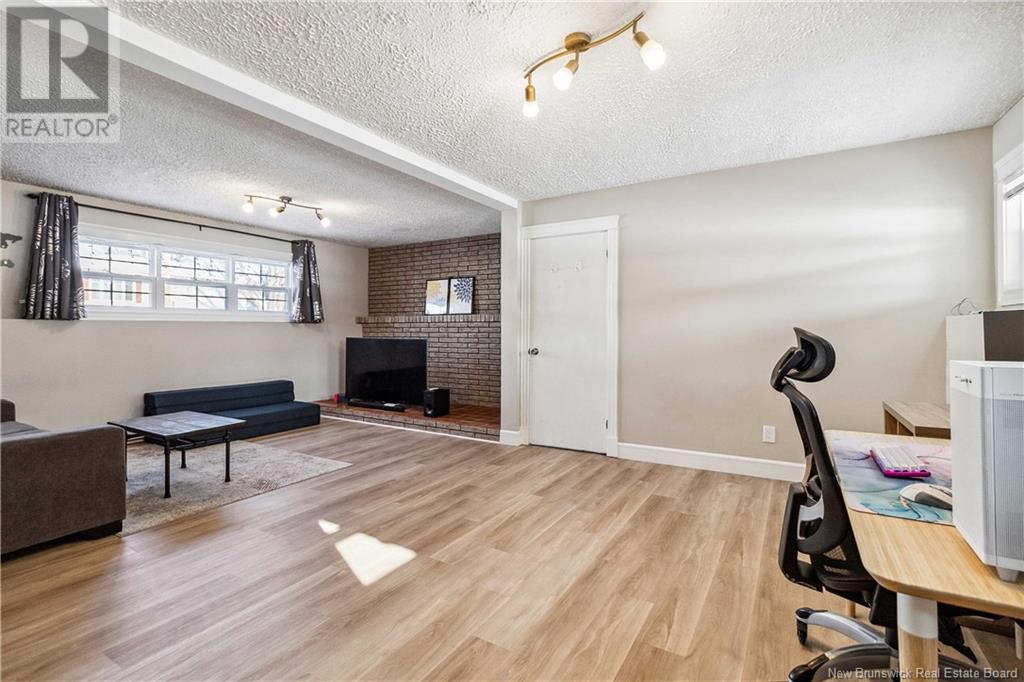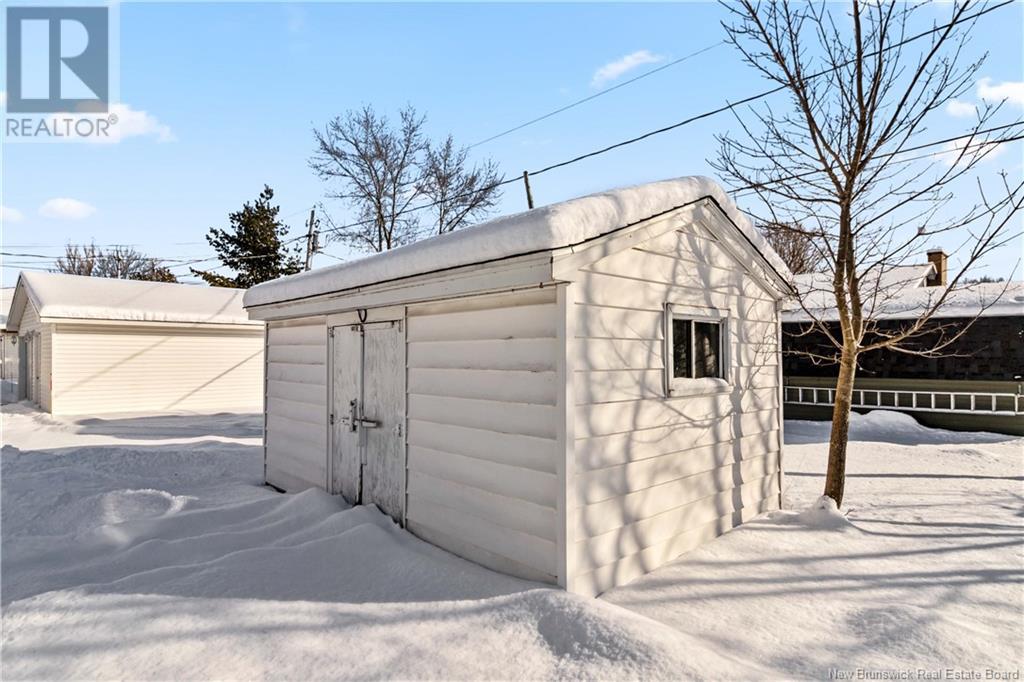99 Autumn Terrace Moncton, New Brunswick E1C 8Y3
$339,900
Step into Your Perfect Home at 99 Autumn Terrace! Nestled in a peaceful neighborhood near the Moncton Hospital, this charming raised ranch is ready to welcome you home. From the moment you enter the spacious foyer, the warm hardwood stairs invite you into a bright and airy living space. The main level offers an open layout, perfect for gatherings, with a cozy living room flowing seamlessly into the dining area and kitchen. Down the hall, youll find two generous bedrooms with plenty of closet space and a full bathroom. Head downstairs, and youll be wowed by the massive family room, a space made for movie nights, game days, or whatever you dream up. The lower level also features a third oversized bedroom, a second full bathroom, and a laundry room for added convenience. Bonus? Theres a separate entrance, making the possibilities endless. The backyard is a hidden gem! Beautifully landscaped with perennials, fruit trees, and a large deck right off the kitchen. Its the ideal spot for morning coffee or summer BBQs. If youre looking for a home thats equal parts cozy and functional, with a dash of personality, 99 Autumn Terrace might just be the one! (id:19018)
Open House
This property has open houses!
2:00 pm
Ends at:4:00 pm
Property Details
| MLS® Number | NB111767 |
| Property Type | Single Family |
Building
| BathroomTotal | 2 |
| BedroomsAboveGround | 2 |
| BedroomsBelowGround | 1 |
| BedroomsTotal | 3 |
| ArchitecturalStyle | Split Level Entry |
| ConstructedDate | 1978 |
| ExteriorFinish | Vinyl, Brick Veneer |
| HeatingFuel | Electric |
| HeatingType | Baseboard Heaters |
| SizeInterior | 1000 Sqft |
| TotalFinishedArea | 2000 Sqft |
| Type | House |
| UtilityWater | Municipal Water |
Land
| Acreage | No |
| Sewer | Municipal Sewage System |
| SizeIrregular | 557 |
| SizeTotal | 557 M2 |
| SizeTotalText | 557 M2 |
Rooms
| Level | Type | Length | Width | Dimensions |
|---|---|---|---|---|
| Basement | 3pc Bathroom | X | ||
| Basement | Laundry Room | 12'5'' x 12'0'' | ||
| Basement | Bedroom | 14'8'' x 11'2'' | ||
| Basement | Recreation Room | 16'3'' x 23'8'' | ||
| Main Level | 3pc Bathroom | X | ||
| Main Level | Bedroom | 11'10'' x 12'1'' | ||
| Main Level | Bedroom | 9'6'' x 11'4'' | ||
| Main Level | Kitchen | 8'8'' x 11'4'' | ||
| Main Level | Dining Room | 8'3'' x 11'4'' | ||
| Main Level | Living Room | 16'8'' x 12'2'' |
https://www.realtor.ca/real-estate/27845758/99-autumn-terrace-moncton
Interested?
Contact us for more information







