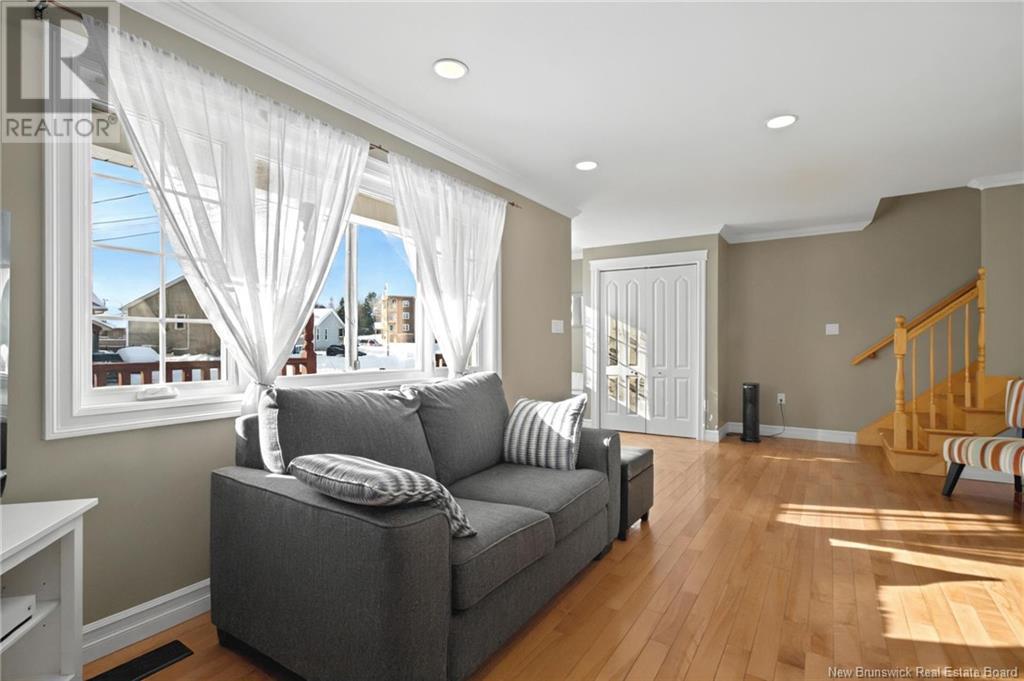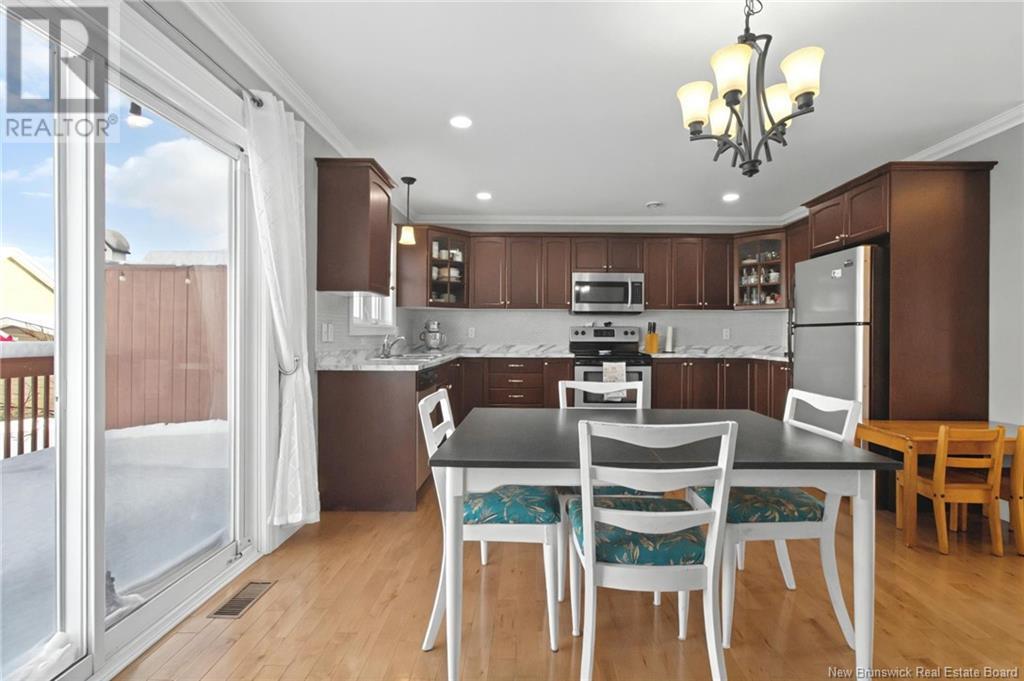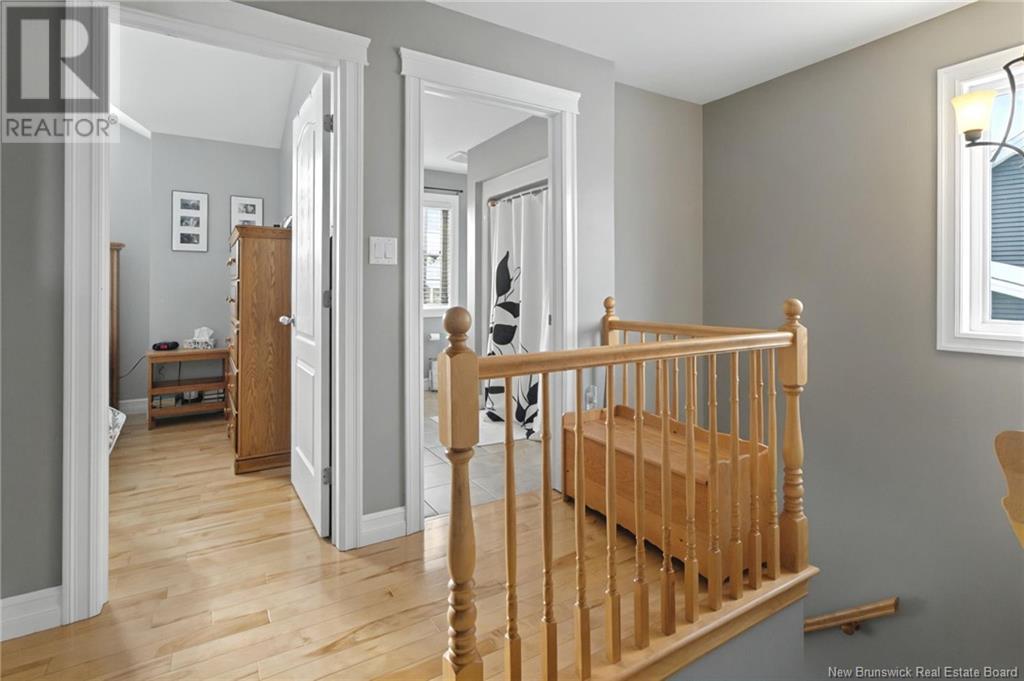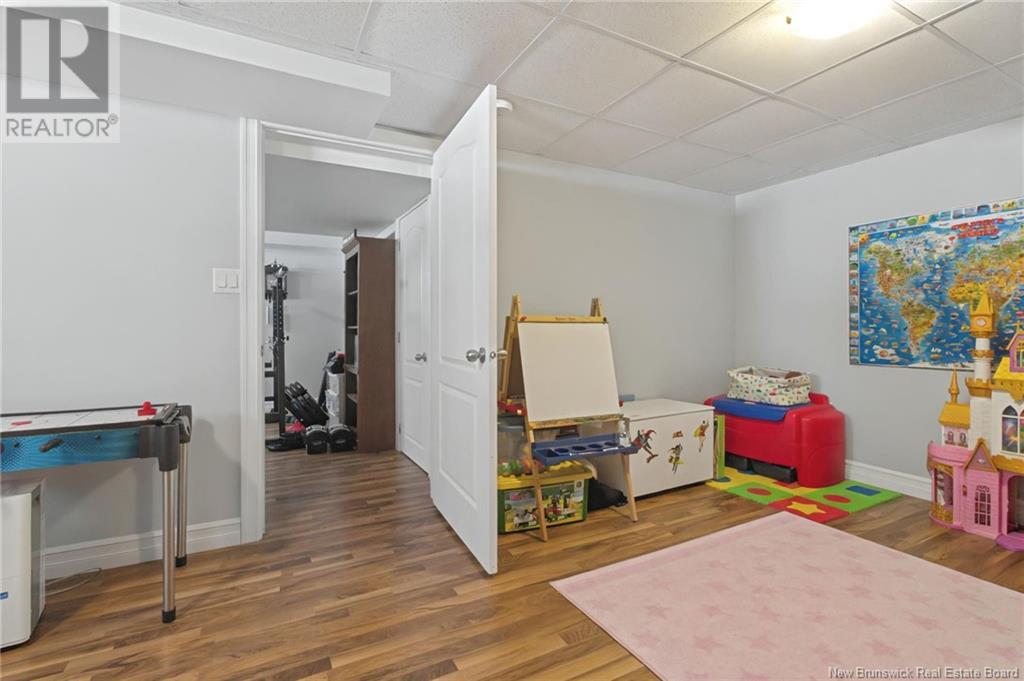4 Bedroom
3 Bathroom
1410 sqft
2 Level
Central Air Conditioning, Air Conditioned
Baseboard Heaters
$389,900
Welcome to this beautifully finished 2-story semi-detached home, offering over three levels of comfortable living space in a prime location near Crandall University. As you step inside, you'll find a welcoming entryway complete with a convenient closet, leading into a spacious living room featuring gleaming hardwood floors. The hardwood continues seamlessly into the kitchen, which is both functional and inviting. The main floor also boasts a half bath and a dedicated laundry area for added convenience. Upstairs, the large primary bedroom impresses with unique ceiling details, while the second and third bedrooms are equally well-sized, perfect for family members or guests. The hardwood staircase and flooring carry through all the bedrooms. The fully finished basement expands your living area, offering a cozy family room, a fourth bedroom, and a 3-piece bathroom with a stand-up shower. Step outside to enjoy the oversized 10x15 deck, perfect for outdoor gatherings or relaxing in the fresh air, the backyard also features a storage shed. Dont miss out on this fantastic homeschedule your private viewing today! (id:19018)
Property Details
|
MLS® Number
|
NB111732 |
|
Property Type
|
Single Family |
|
Neigbourhood
|
Hildegarde |
|
Structure
|
Barn |
Building
|
BathroomTotal
|
3 |
|
BedroomsAboveGround
|
3 |
|
BedroomsBelowGround
|
1 |
|
BedroomsTotal
|
4 |
|
ArchitecturalStyle
|
2 Level |
|
ConstructedDate
|
2008 |
|
CoolingType
|
Central Air Conditioning, Air Conditioned |
|
ExteriorFinish
|
Vinyl |
|
HalfBathTotal
|
1 |
|
HeatingType
|
Baseboard Heaters |
|
SizeInterior
|
1410 Sqft |
|
TotalFinishedArea
|
2015 Sqft |
|
Type
|
House |
|
UtilityWater
|
Municipal Water |
Land
|
Acreage
|
No |
|
Sewer
|
Municipal Sewage System |
|
SizeIrregular
|
321 |
|
SizeTotal
|
321 M2 |
|
SizeTotalText
|
321 M2 |
Rooms
| Level |
Type |
Length |
Width |
Dimensions |
|
Second Level |
Bedroom |
|
|
15' x 10'8'' |
|
Second Level |
Bedroom |
|
|
13'9'' x 10'6'' |
|
Second Level |
4pc Bathroom |
|
|
9'5'' x 7'7'' |
|
Second Level |
Bedroom |
|
|
12' x 9'10'' |
|
Basement |
Bedroom |
|
|
12'10'' x 14'2'' |
|
Basement |
Family Room |
|
|
22'8'' x 12'2'' |
|
Basement |
3pc Bathroom |
|
|
X |
|
Main Level |
2pc Bathroom |
|
|
5'3'' x 9'10'' |
|
Main Level |
Kitchen |
|
|
13'8'' x 17'5'' |
|
Main Level |
Family Room |
|
|
23' x 12'9'' |
https://www.realtor.ca/real-estate/27848627/41-carlson-moncton










































