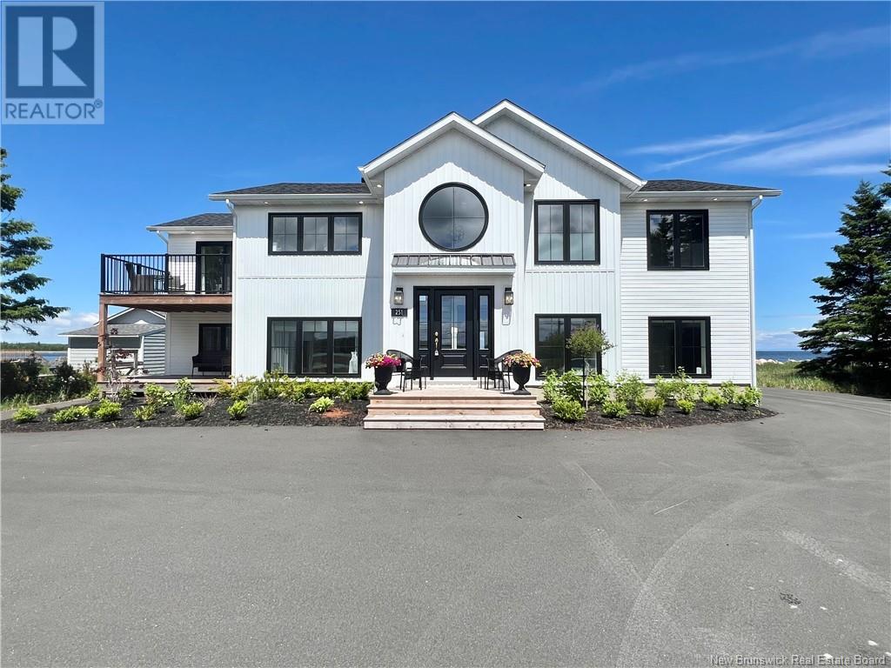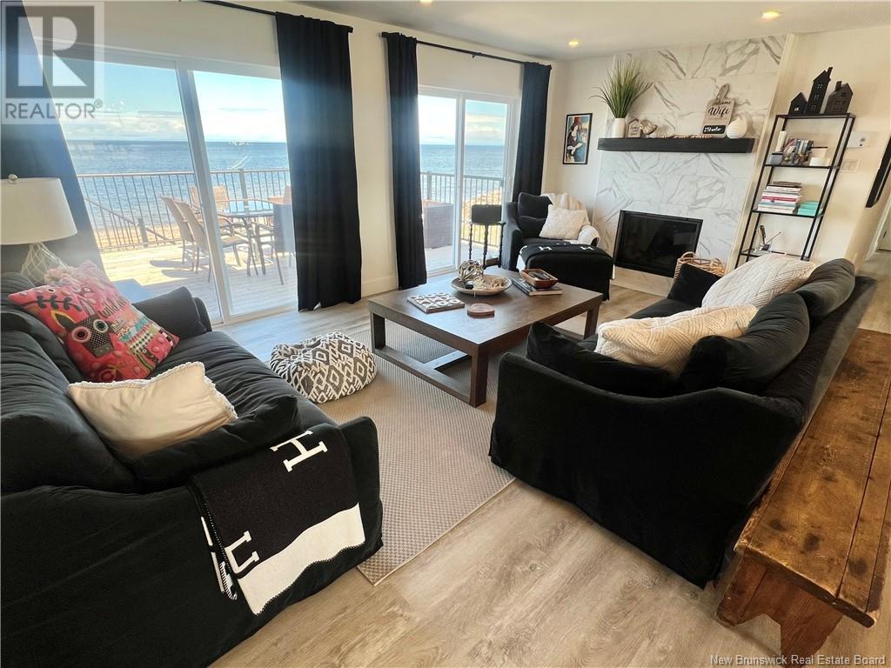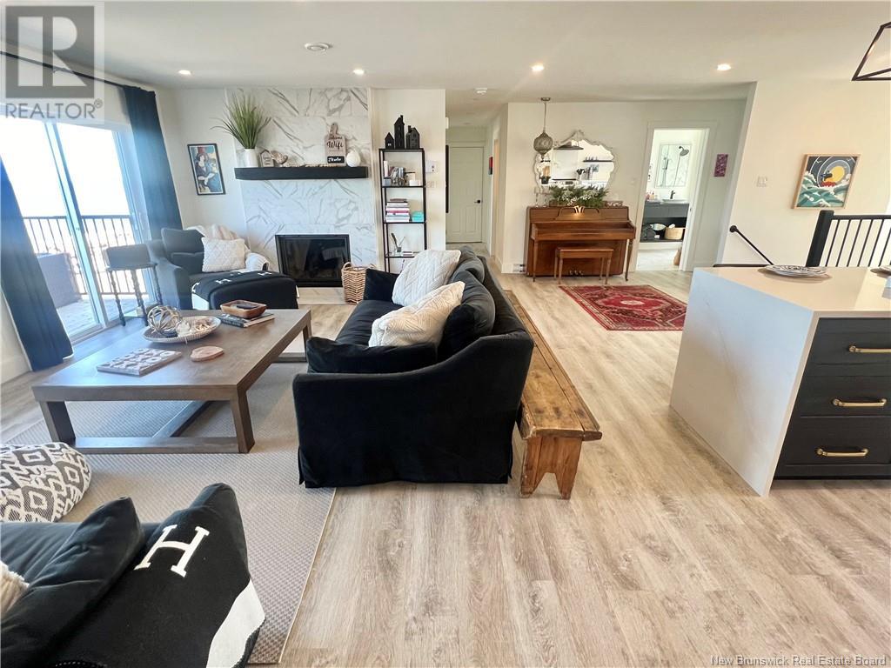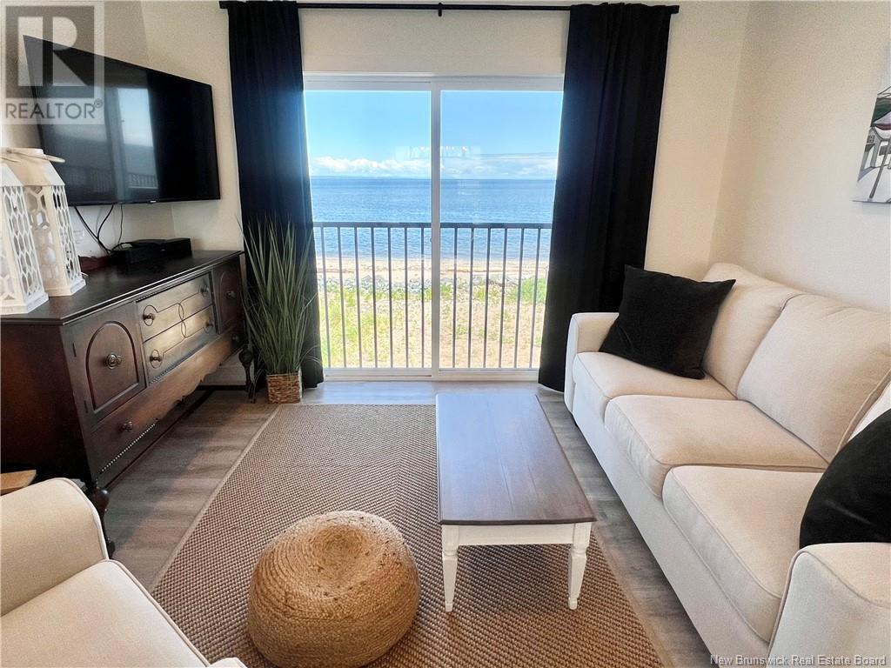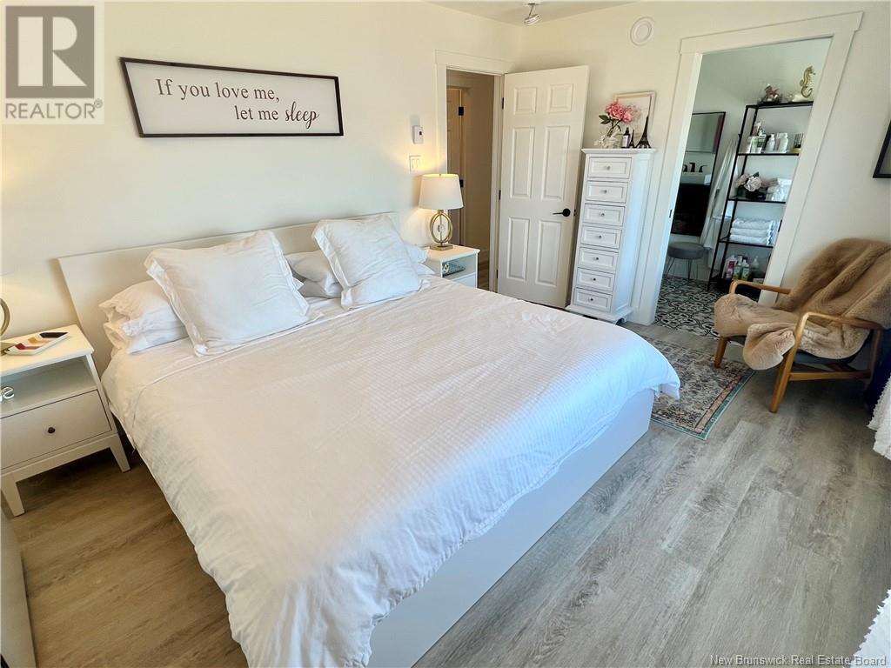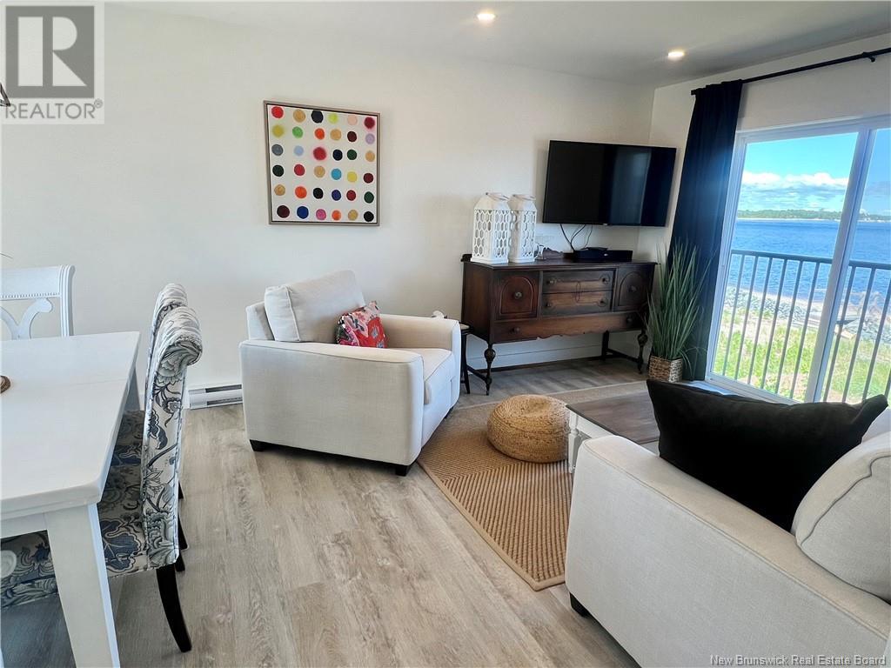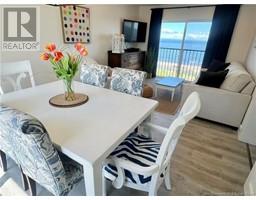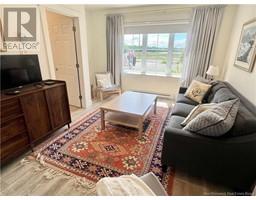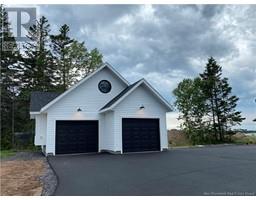4 Bedroom
4 Bathroom
2,490 ft2
Split Level Entry
Heat Pump
Baseboard Heaters, Heat Pump
Waterfront On Ocean
Landscaped
$949,900
Carron Point Beach - This amazing property is one of a kind with all the luxurious amenities you could imagine. A rambling raised bungalow offering you privacy on the upper level overlooking the beach and offering panoramic views up and down the beach the upper level offers a large open concept great room with Napoleon High Country wood burning fireplace, 3 patio doors onto front and back patios overlooking the beach and also the salt water marsh on the road side. Kitchen offers a huge island with quartz waterfall counter top and plenty of space for gatherings. The addition off the great room is used as a dining room and smaller den but was intended as a grand dining room with views from marsh to beach. Primary suite with soaker tub overlooking the beach, second bedroom and a luxury main bathroom with European ceramic and glass walk in shower with 2 shower heads. Lower level offers a guest suite with full bathroom, living area, kitchenette and bedroom. Second suite off the back yard offers a bed/sitting room and 3pc bathroom with shower ideal for coming in from the beach and hot tub. Attached garage adjacent to this room off the hallway. Concrete patio by the hot tub has a stone fireplace. Detached garage with storage loft upstairs and paved driveway. Professional landscape and plantings complete this property. Vendor is licensed as a realtor under the Real Estate Agents Act in the Province of New Brunswick. Property is non-owner occupied. (id:19018)
Property Details
|
MLS® Number
|
NB101645 |
|
Property Type
|
Single Family |
|
Water Front Type
|
Waterfront On Ocean |
Building
|
Bathroom Total
|
4 |
|
Bedrooms Above Ground
|
2 |
|
Bedrooms Below Ground
|
2 |
|
Bedrooms Total
|
4 |
|
Architectural Style
|
Split Level Entry |
|
Basement Development
|
Finished |
|
Basement Type
|
Full (finished) |
|
Constructed Date
|
2021 |
|
Cooling Type
|
Heat Pump |
|
Exterior Finish
|
Vinyl |
|
Foundation Type
|
Concrete |
|
Heating Fuel
|
Electric, Wood |
|
Heating Type
|
Baseboard Heaters, Heat Pump |
|
Size Interior
|
2,490 Ft2 |
|
Total Finished Area
|
2490 Sqft |
|
Type
|
House |
|
Utility Water
|
Municipal Water |
Parking
|
Attached Garage
|
|
|
Detached Garage
|
|
Land
|
Access Type
|
Year-round Access |
|
Acreage
|
No |
|
Landscape Features
|
Landscaped |
|
Sewer
|
Municipal Sewage System |
|
Size Irregular
|
0.51 |
|
Size Total
|
0.51 Ac |
|
Size Total Text
|
0.51 Ac |
Rooms
| Level |
Type |
Length |
Width |
Dimensions |
|
Basement |
Bath (# Pieces 1-6) |
|
|
10'8'' x 17'7'' |
|
Basement |
Kitchen/dining Room |
|
|
10'8'' x 17'7'' |
|
Basement |
Bedroom |
|
|
10'9'' x 10'3'' |
|
Basement |
Living Room |
|
|
10'1'' x 14'4'' |
|
Basement |
Bath (# Pieces 1-6) |
|
|
5'6'' x 10'3'' |
|
Basement |
Recreation Room |
|
|
13'7'' x 22'9'' |
|
Main Level |
Foyer |
|
|
8'9'' x 4'2'' |
|
Main Level |
Ensuite |
|
|
5'5'' x 10'8'' |
|
Main Level |
Primary Bedroom |
|
|
15'7'' x 10'8'' |
|
Main Level |
Bedroom |
|
|
14'6'' x 9'6'' |
|
Main Level |
Pantry |
|
|
7'1'' x 5'7'' |
|
Main Level |
Bath (# Pieces 1-6) |
|
|
7'0'' x 11'8'' |
|
Main Level |
Living Room |
|
|
19'3'' x 14'0'' |
|
Main Level |
Kitchen |
|
|
16'1'' x 20'9'' |
|
Main Level |
Dining Room |
|
|
11'3'' x 18'9'' |
https://www.realtor.ca/real-estate/27051810/251-bayshore-bathurst
