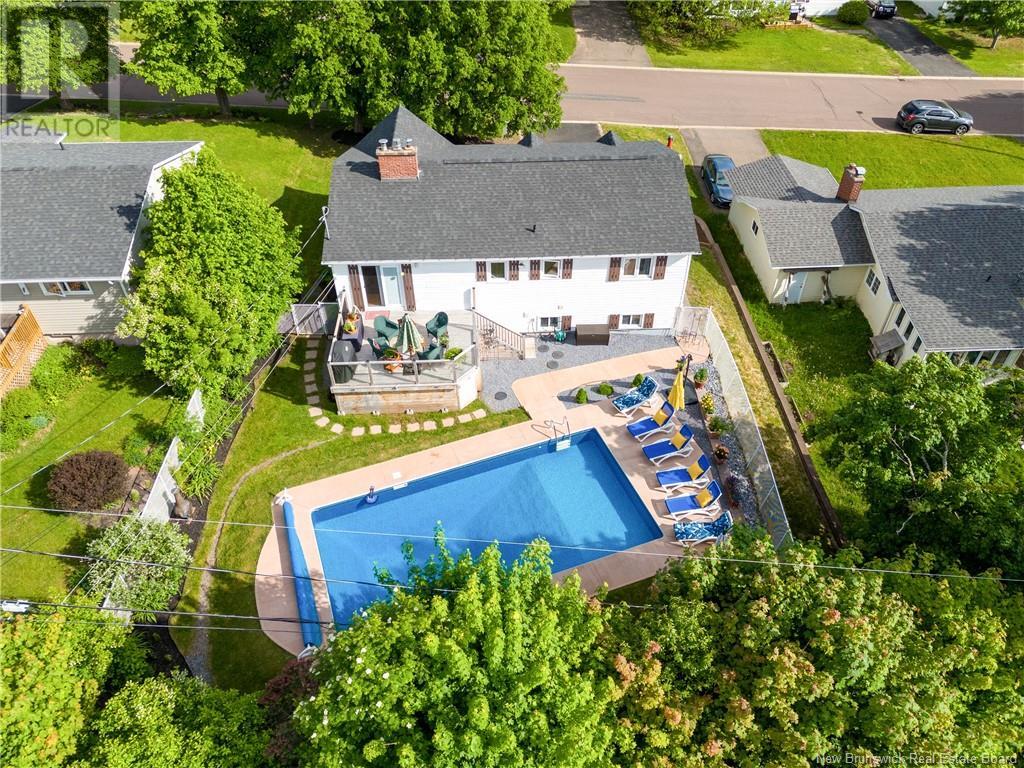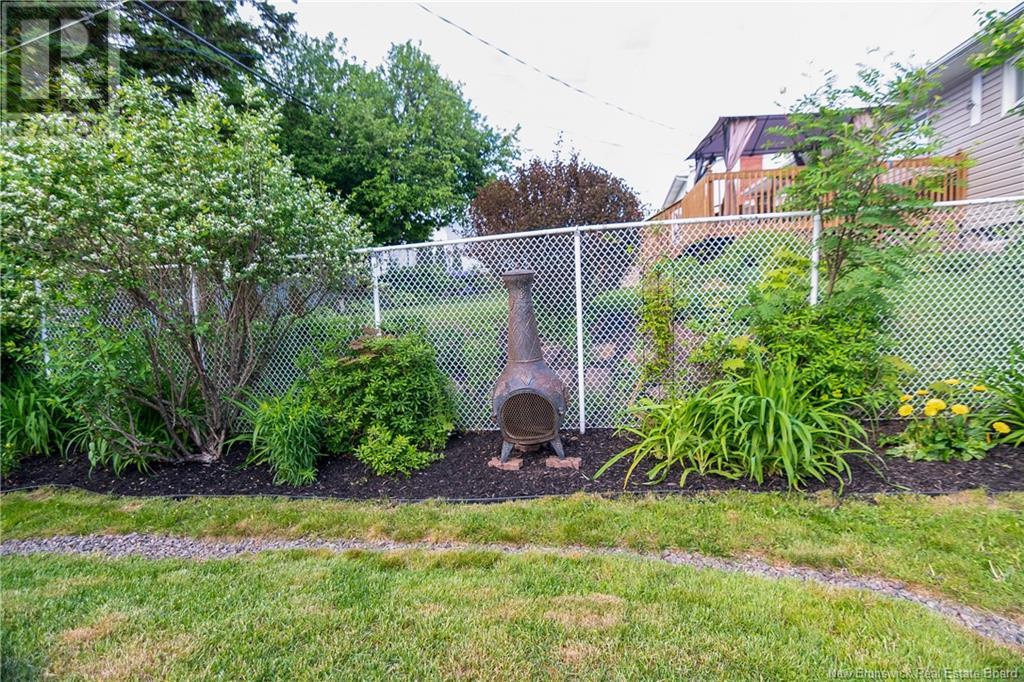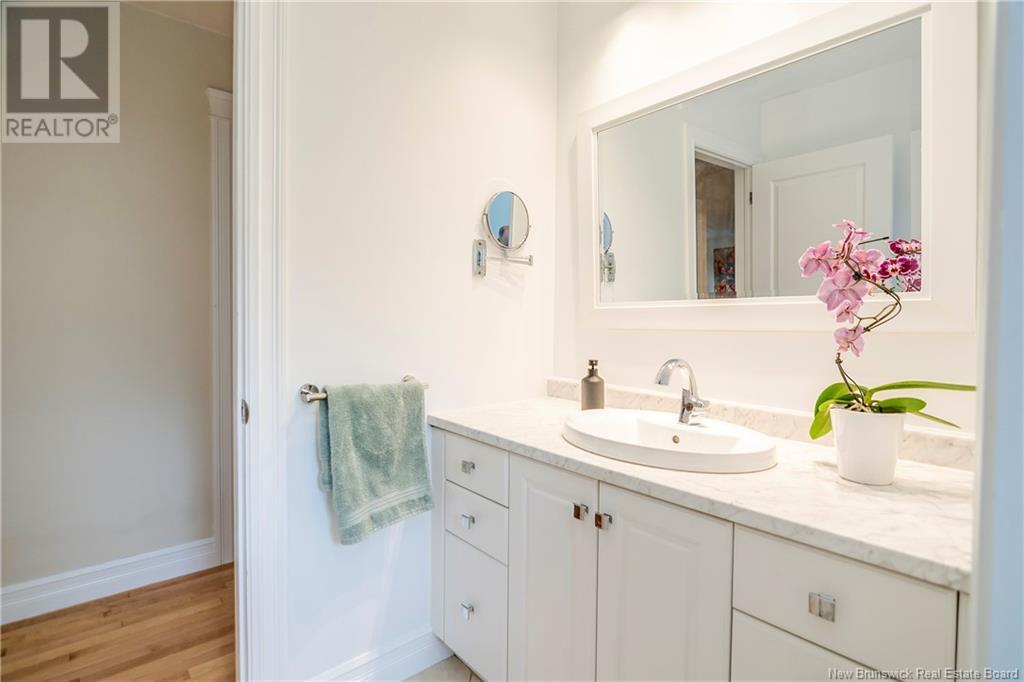4 Bedroom
2 Bathroom
1186 sqft
2 Level
Fireplace
Inground Pool
Heat Pump
Baseboard Heaters, Heat Pump, Hot Water, Stove
Landscaped
$499,000
Immaculate 4-Bedroom Raised Ranch with Private Backyard Oasis! Nestled in the heart of Riverview, this stunning raised ranch is perfect for those seeking style, comfort, and relaxation. Featuring 4 spacious bedrooms, this home boasts a bright and welcoming layout with gleaming hardwood floors and a beautifully kitchen. Generous-sized living room with lots of natural light, and a dining area perfect for entertaining. The lower offers a lovely family room, additional full bath. laundry room and large bedroom. Situated on a mature lot with beautifully landscaped grounds, this home boasts an inviting curb appeal. Inside, Step outside to your private backyard oasis, complete with an inground pool surrounded by lush greeneryperfect for summer relaxation or hosting gatherings with friends and family. Located in a sought-after neighborhood, 34 Glengarry offers easy access to schools, parks, shopping, and all the amenities Riverview has to offer. Dont miss this exceptional opportunity Call your Realtor for a private viewing! Fully finished basement, family room full bath, and laundry room. Attached garage for convenience Prime location close to schools, parks, and amenities Whether you're relaxing by the pool, hosting friends and family, or enjoying the peaceful surroundings, 34 Glengarry offers a lifestyle that combines elegance and ease. Dont miss the opportunity to make this remarkable property your own. Schedule your private showing today! (id:19018)
Property Details
|
MLS® Number
|
NB111731 |
|
Property Type
|
Single Family |
|
EquipmentType
|
Propane Tank |
|
Features
|
Treed |
|
PoolType
|
Inground Pool |
|
RentalEquipmentType
|
Propane Tank |
Building
|
BathroomTotal
|
2 |
|
BedroomsAboveGround
|
3 |
|
BedroomsBelowGround
|
1 |
|
BedroomsTotal
|
4 |
|
ArchitecturalStyle
|
2 Level |
|
CoolingType
|
Heat Pump |
|
ExteriorFinish
|
Wood |
|
FireplaceFuel
|
Gas |
|
FireplacePresent
|
Yes |
|
FireplaceType
|
Unknown |
|
FlooringType
|
Ceramic, Hardwood |
|
FoundationType
|
Concrete |
|
HeatingFuel
|
Electric, Natural Gas |
|
HeatingType
|
Baseboard Heaters, Heat Pump, Hot Water, Stove |
|
SizeInterior
|
1186 Sqft |
|
TotalFinishedArea
|
1954 Sqft |
|
Type
|
House |
|
UtilityWater
|
Municipal Water |
Parking
Land
|
Acreage
|
No |
|
LandscapeFeatures
|
Landscaped |
|
Sewer
|
Municipal Sewage System |
|
SizeIrregular
|
769 |
|
SizeTotal
|
769 M2 |
|
SizeTotalText
|
769 M2 |
Rooms
| Level |
Type |
Length |
Width |
Dimensions |
|
Basement |
Utility Room |
|
|
9'1'' x 9'1'' |
|
Basement |
Family Room |
|
|
14'6'' x 11'10'' |
|
Basement |
Bedroom |
|
|
10'1'' x 11'2'' |
|
Basement |
3pc Bathroom |
|
|
8'8'' x 6'5'' |
|
Basement |
Laundry Room |
|
|
9'1'' x 13'4'' |
|
Main Level |
Primary Bedroom |
|
|
12'5'' x 11'5'' |
|
Main Level |
Bedroom |
|
|
9'1'' x 11'5'' |
|
Main Level |
Bedroom |
|
|
12'5'' x 11'2'' |
|
Main Level |
4pc Bathroom |
|
|
9'1'' x 11'5'' |
|
Main Level |
Living Room |
|
|
16'8'' x 12'7'' |
|
Main Level |
Dining Room |
|
|
9'11'' x 10'5'' |
|
Main Level |
Kitchen |
|
|
9'1'' x 13'0'' |
https://www.realtor.ca/real-estate/27857030/34-glengarry-riverview






































