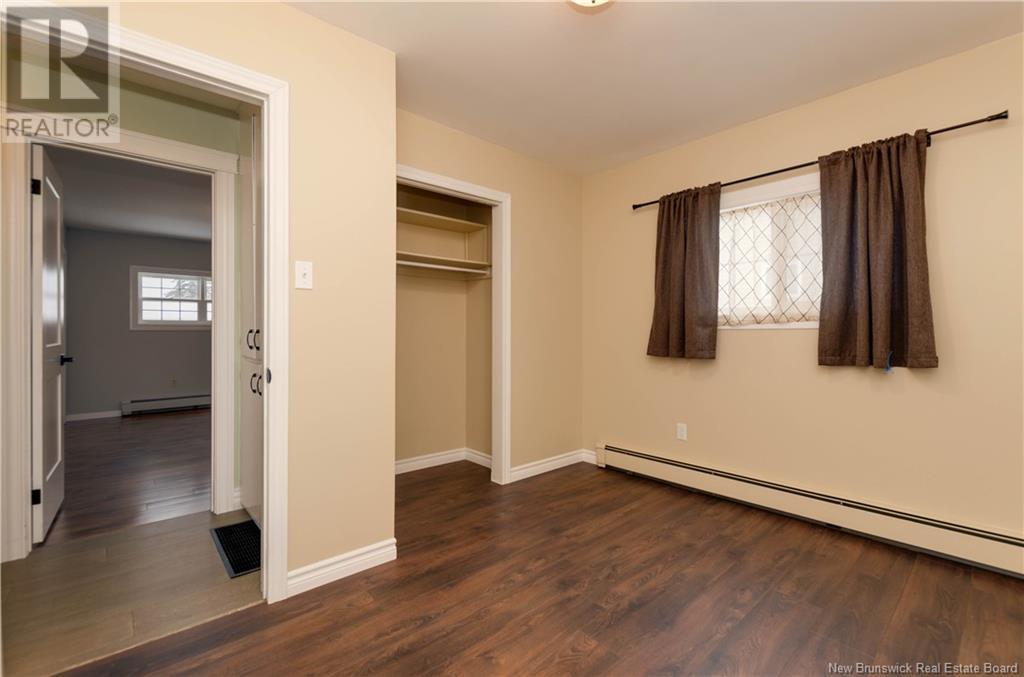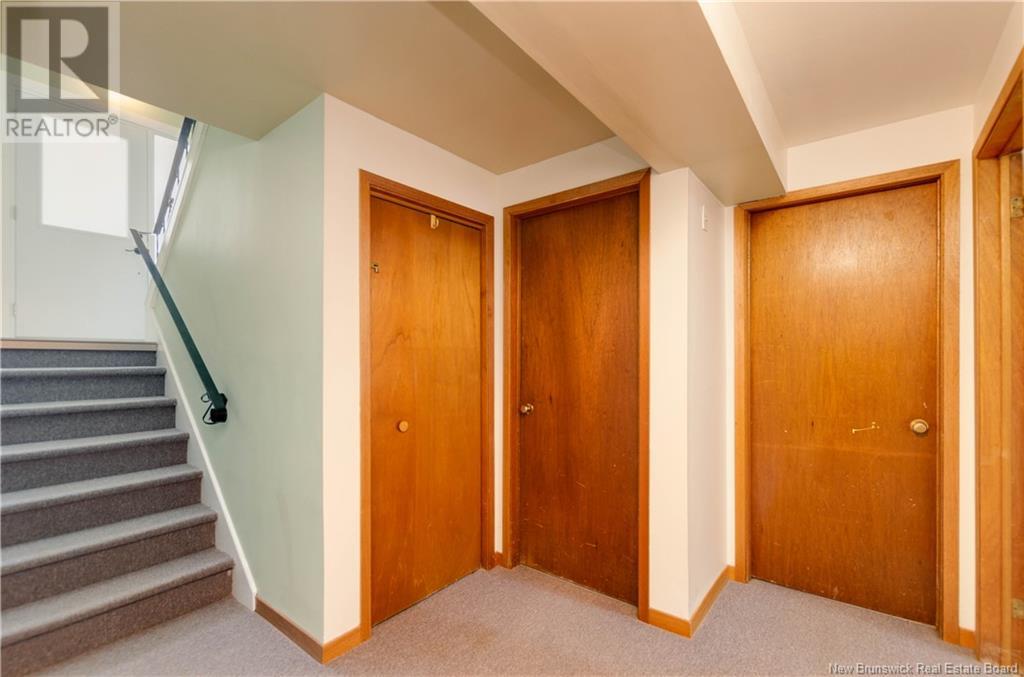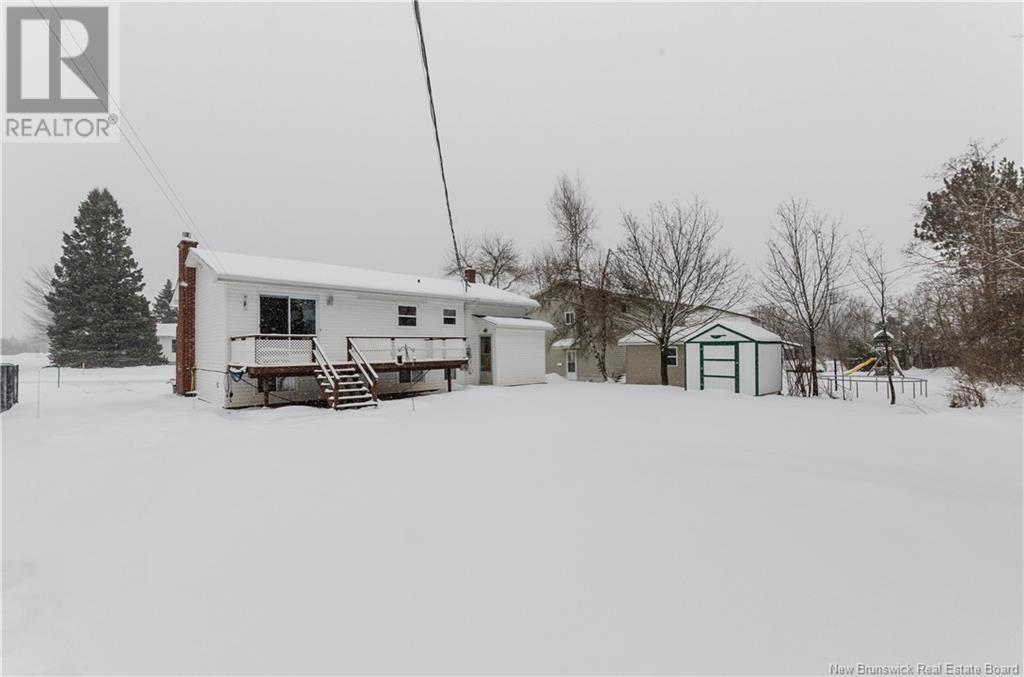38 Melody Lane Riverview, New Brunswick E1B 3C2
$299,900
WELCOME TO 38 MELDOY LANE, A BEAUTIFULLY MAINTAINED RAISED RANCH HOME NESTLED IN THE HEART OF WEST RIVERVIEW, NEW BRUNSWICK. This inviting property offers the perfect blend of comfort, modern upgrades, and convenience, making it an ideal choice for families and buyers looking for additional living space potential. Step inside to discover a bright and spacious living room featuring a cozy natural gas fireplace and brand-new flooring, creating a warm and welcoming atmosphere. The beautifully renovated eat-in kitchen (2019) boasts sleek finishes, ample cabinetry, and patio doors leading to the back deckperfect for enjoying morning coffee while overlooking the backyard. The main floor also includes two generous-sized bedrooms and a fully renovated 4-piece bathroom (2020), ensuring modern comfort and style. The lower level is a fantastic extension of living space, offering a spacious family room, a third bedroom, a hobby room, a convenient 3-piece bathroom, and a storage room. The utility/laundry room features a separate exterior entrance, making this level a prime candidate for an in-law suite conversion. Additional highlights of this home include a new front entry system, a renovated front entryway, and a reliable natural gas-fired hot water boiler for efficient heating. Located in a desirable neighbourhood, this home is close to all essential amenities. Dont miss this opportunityschedule your private showing today! (id:19018)
Open House
This property has open houses!
2:00 pm
Ends at:4:00 pm
2:00 pm
Ends at:4:00 pm
Property Details
| MLS® Number | NB111969 |
| Property Type | Single Family |
| EquipmentType | Furnace |
| Features | Level Lot, Balcony/deck/patio |
| RentalEquipmentType | Furnace |
| Structure | Shed |
Building
| BathroomTotal | 2 |
| BedroomsAboveGround | 2 |
| BedroomsBelowGround | 1 |
| BedroomsTotal | 3 |
| ArchitecturalStyle | Split Level Entry |
| BasementDevelopment | Partially Finished |
| BasementType | Full (partially Finished) |
| ExteriorFinish | Brick, Vinyl |
| FireplaceFuel | Gas |
| FireplacePresent | Yes |
| FireplaceType | Unknown |
| FlooringType | Carpeted, Laminate |
| FoundationType | Concrete |
| HeatingFuel | Natural Gas |
| HeatingType | Baseboard Heaters, Hot Water, Stove |
| SizeInterior | 1083 Sqft |
| TotalFinishedArea | 1742 Sqft |
| Type | House |
| UtilityWater | Municipal Water |
Land
| AccessType | Year-round Access |
| Acreage | No |
| LandscapeFeatures | Landscaped |
| Sewer | Municipal Sewage System |
| SizeIrregular | 743 |
| SizeTotal | 743 M2 |
| SizeTotalText | 743 M2 |
Rooms
| Level | Type | Length | Width | Dimensions |
|---|---|---|---|---|
| Basement | Utility Room | 11'11'' x 11'1'' | ||
| Basement | Storage | 7'6'' x 10'6'' | ||
| Basement | Storage | 14'9'' x 13'3'' | ||
| Basement | 3pc Bathroom | 7'5'' x 7'2'' | ||
| Basement | Bedroom | 11'1'' x 11'0'' | ||
| Basement | Family Room | 10'9'' x 17'9'' | ||
| Main Level | 4pc Bathroom | 8'0'' x 4'11'' | ||
| Main Level | Bedroom | 9'6'' x 11'3'' | ||
| Main Level | Bedroom | 15'1'' x 11'5'' | ||
| Main Level | Kitchen/dining Room | 11'11'' x 9'1'' | ||
| Main Level | Kitchen | 11'10'' x 13'5'' | ||
| Main Level | Living Room | 11'2'' x 18'3'' |
https://www.realtor.ca/real-estate/27859693/38-melody-lane-riverview
Interested?
Contact us for more information


















































