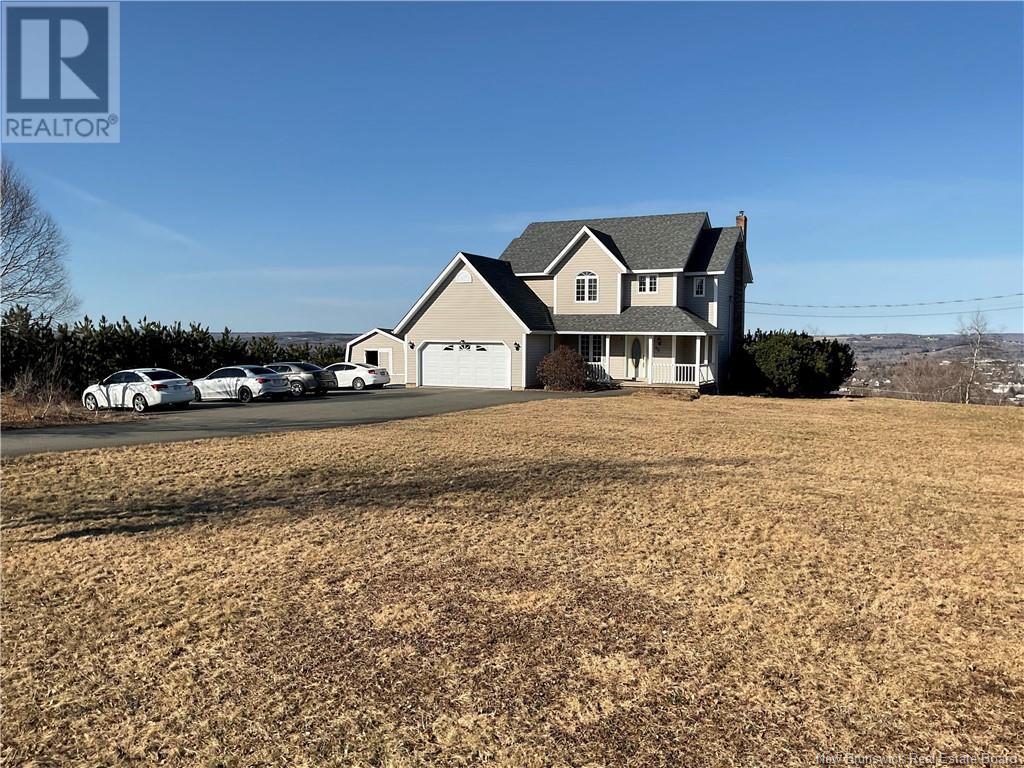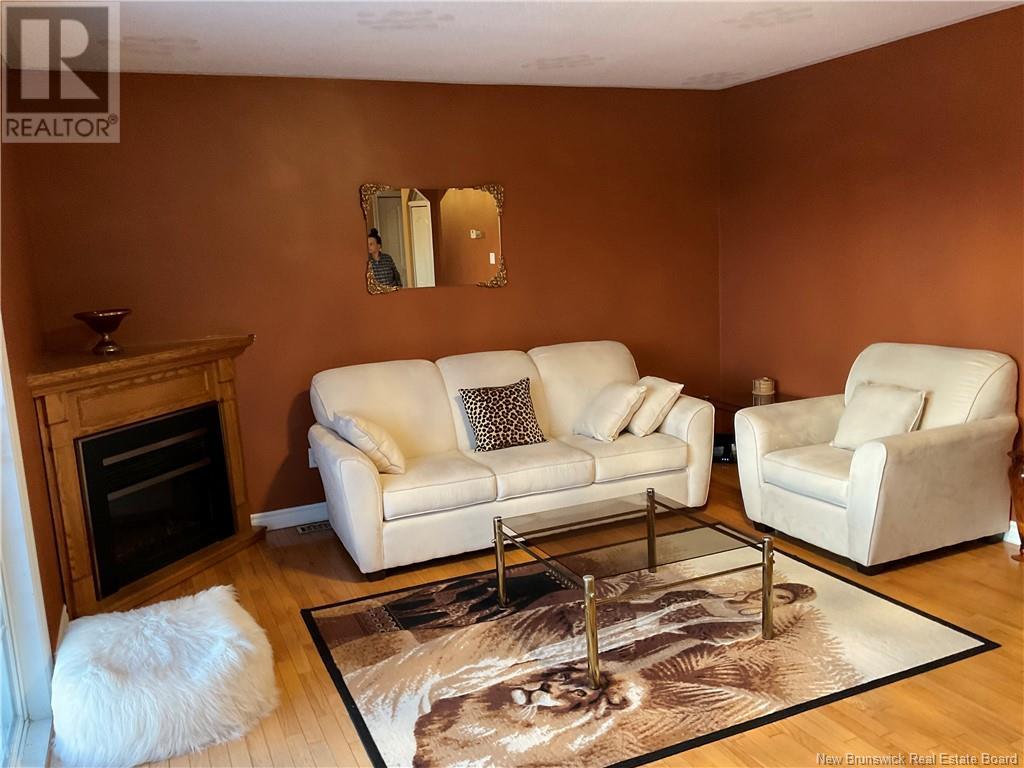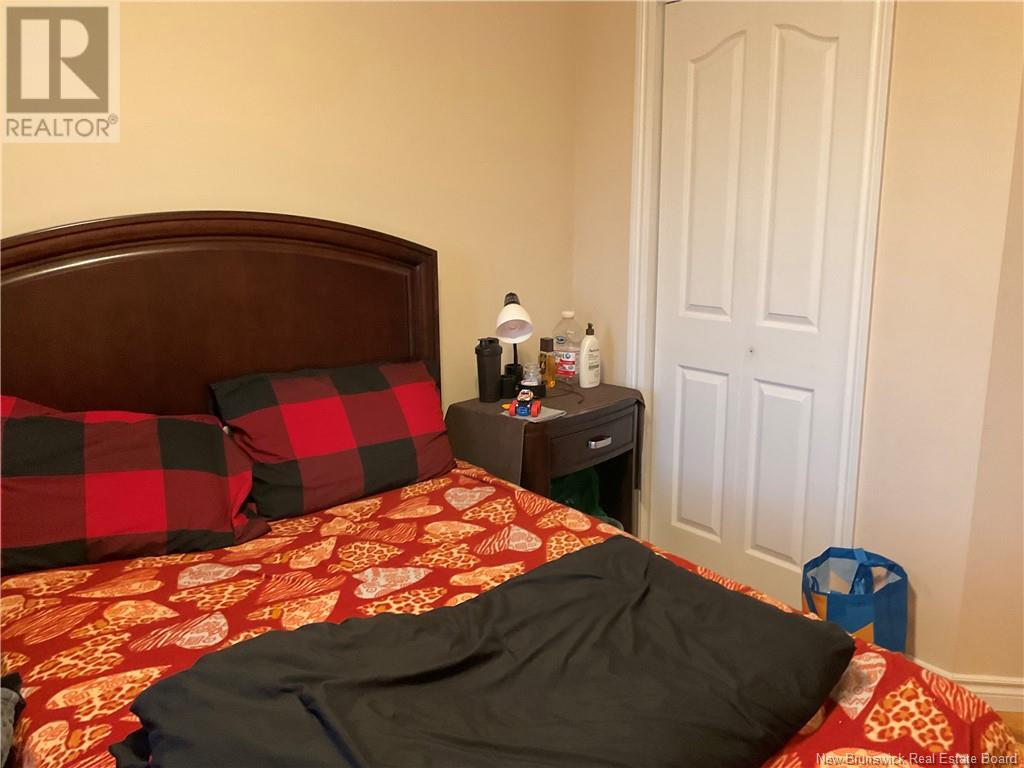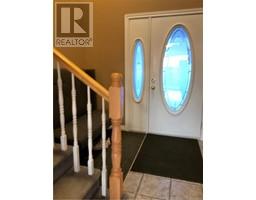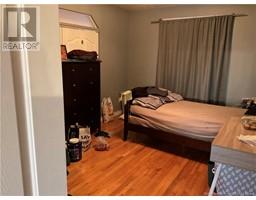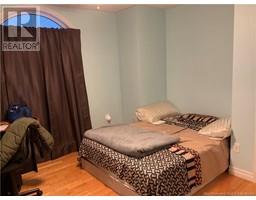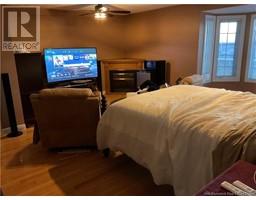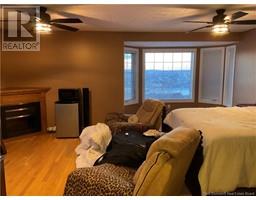43 Birchwood Drive Grafton, New Brunswick E7N 1M7
4 Bedroom
3 Bathroom
2,060 ft2
2 Level
Baseboard Heaters, Forced Air
Acreage
Landscaped
$445,000
This 4 bedroom sits at one of Graftons highest points with breathtaking vistas of the river valley. The main floor features a kitchen with dining nook + living room boasting gorgeous views. A full bath + bedroom complete the main floor. The 2 car garage enters the kitchen area. Cozy family room is located at basement level. Currently the furnace room is accessed from garage. Upstairs is home to 3 bedrooms, 1 full bath and the full ensuite. Primary bedroom is a relaxing oasis at the end of a hard day. 2 Electric fireplaces to warm the winter evenings. (id:19018)
Property Details
| MLS® Number | NB111737 |
| Property Type | Single Family |
| Features | Balcony/deck/patio |
Building
| Bathroom Total | 3 |
| Bedrooms Above Ground | 4 |
| Bedrooms Total | 4 |
| Architectural Style | 2 Level |
| Constructed Date | 1997 |
| Exterior Finish | Vinyl |
| Flooring Type | Wood |
| Foundation Type | Concrete |
| Heating Fuel | Electric, Wood |
| Heating Type | Baseboard Heaters, Forced Air |
| Size Interior | 2,060 Ft2 |
| Total Finished Area | 2060 Sqft |
| Type | House |
| Utility Water | Drilled Well |
Parking
| Attached Garage | |
| Garage |
Land
| Access Type | Year-round Access |
| Acreage | Yes |
| Landscape Features | Landscaped |
| Sewer | Septic System |
| Size Irregular | 6713 |
| Size Total | 6713 M2 |
| Size Total Text | 6713 M2 |
Rooms
| Level | Type | Length | Width | Dimensions |
|---|---|---|---|---|
| Second Level | Bath (# Pieces 1-6) | 8'1'' x 8'4'' | ||
| Second Level | Ensuite | 10'6'' x 7'2'' | ||
| Second Level | Primary Bedroom | 18'7'' x 20' | ||
| Second Level | Bedroom | 11'10'' x 11' | ||
| Second Level | Bedroom | 9'11'' x 11'6'' | ||
| Basement | Other | 14'7'' x 36'7'' | ||
| Basement | Family Room | 12'6'' x 14'7'' | ||
| Main Level | Bedroom | 10'2'' x 12'10'' | ||
| Main Level | Bath (# Pieces 1-6) | 5' x 7'7'' | ||
| Main Level | Living Room | 18'8'' x 13'4'' | ||
| Main Level | Kitchen | 18'7'' x 21' |
https://www.realtor.ca/real-estate/27844415/43-birchwood-drive-grafton
Contact Us
Contact us for more information
