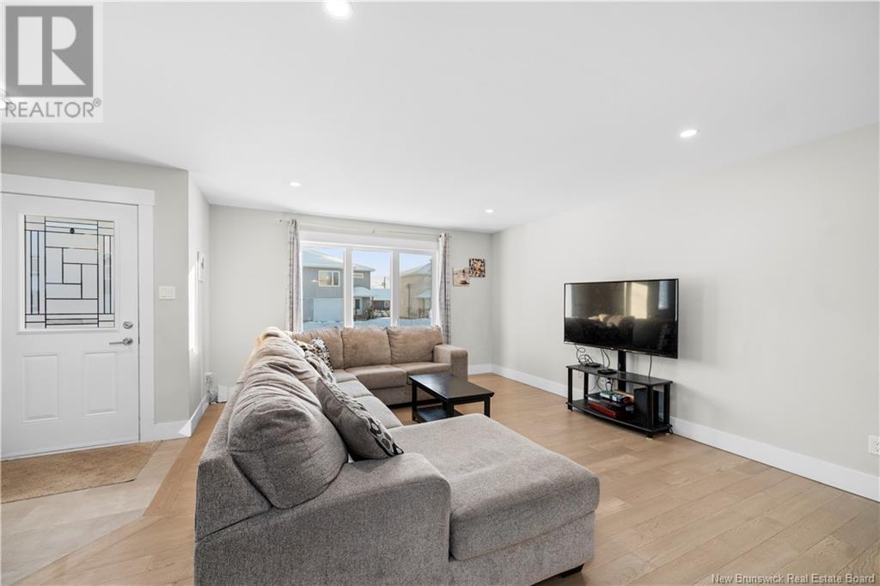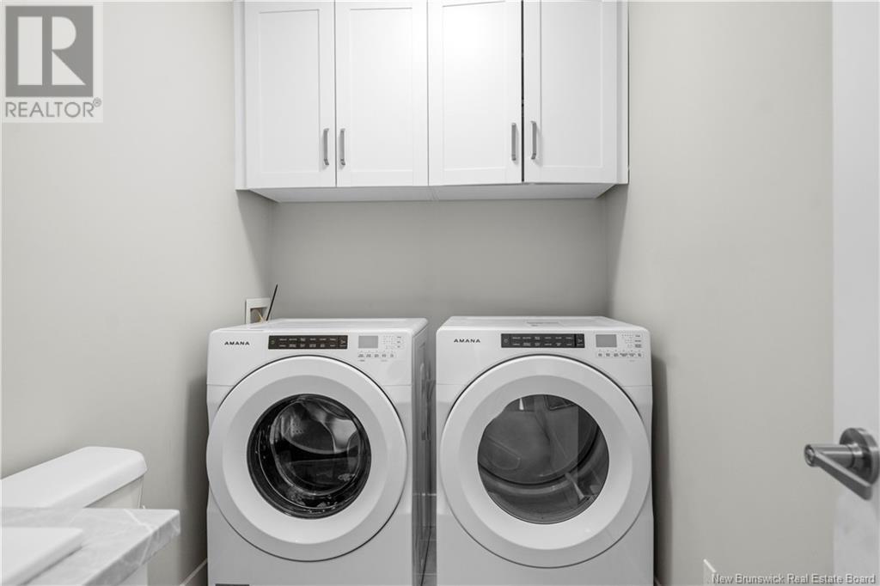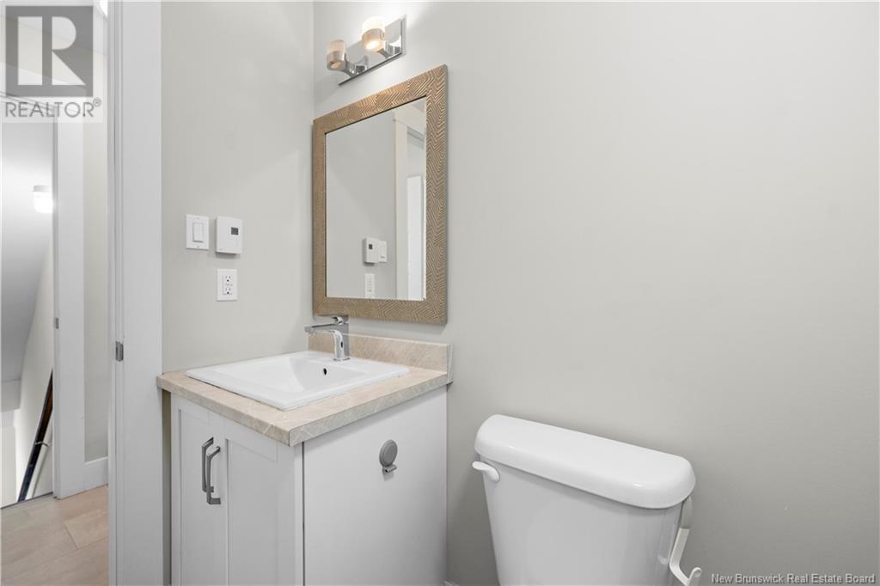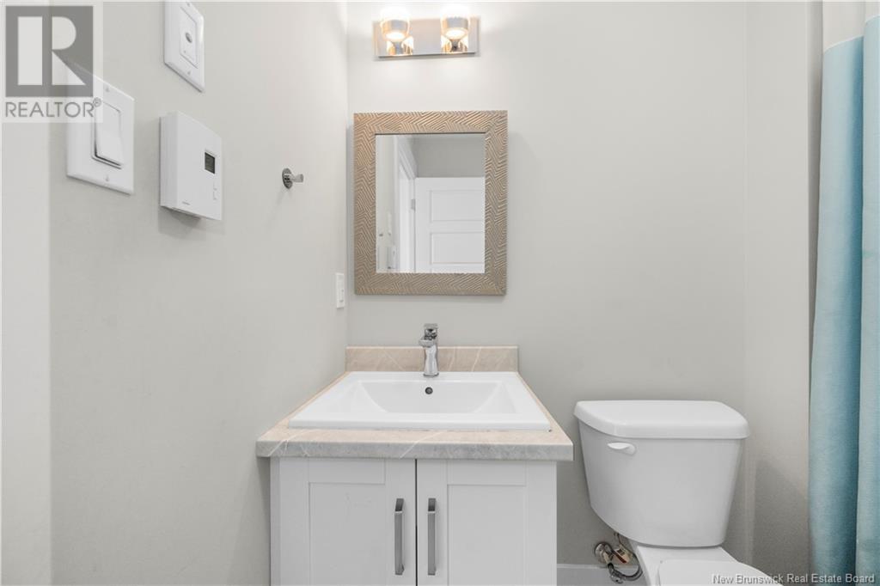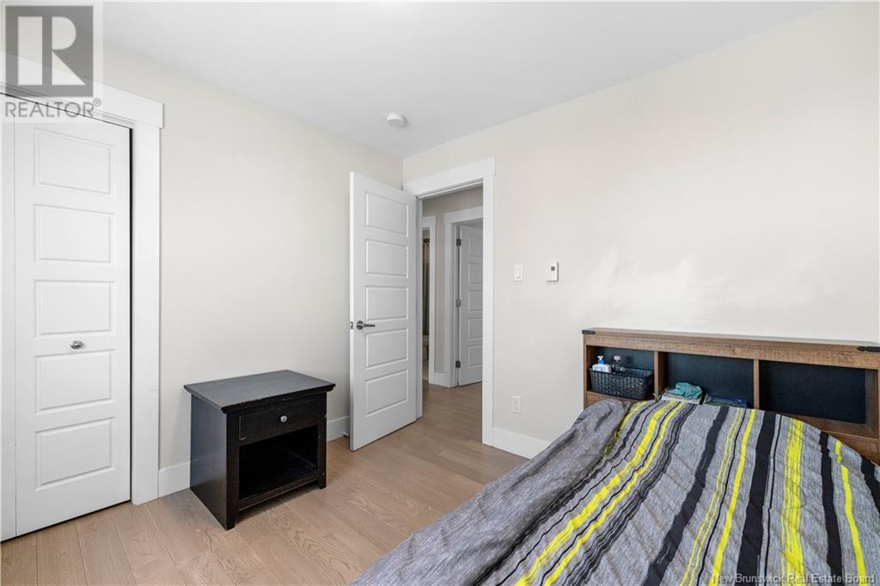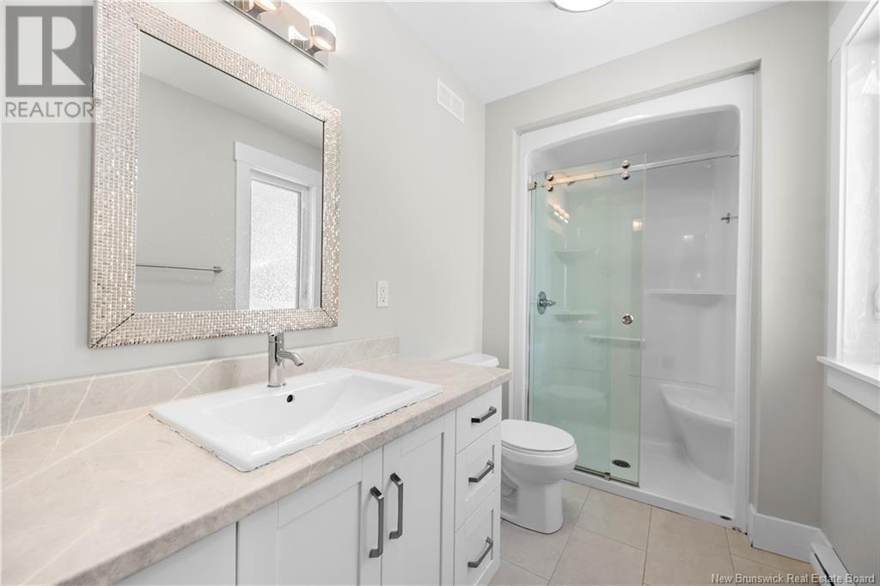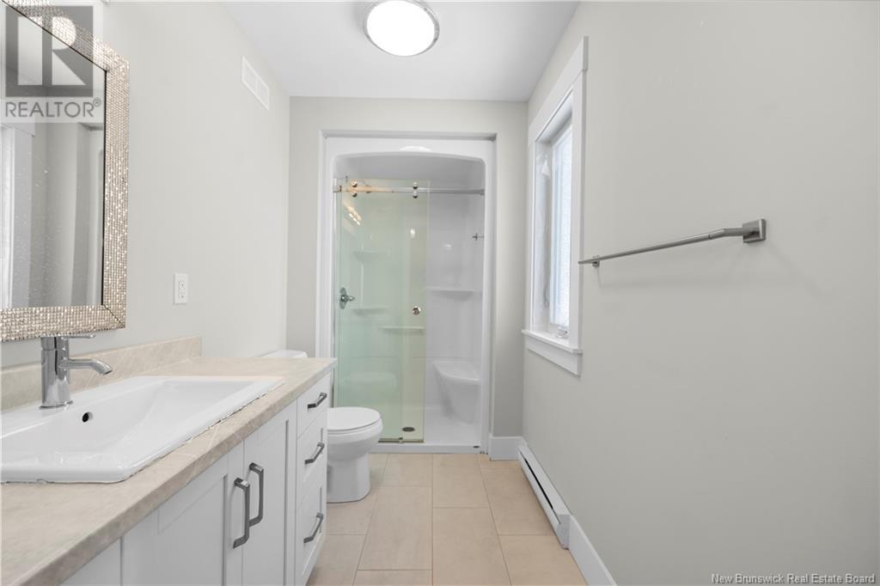4 Bedroom
3 Bathroom
1400 sqft
2 Level
Heat Pump
Baseboard Heaters, Heat Pump
Landscaped
$419,000
Welcome to 105 Crowbush, Moncton. This semi-detached home in the desirable Moncton North area, where modern design meets energy efficiency. This beautifully maintained property offers FOUR bedrooms, THREE bathrooms & THREE Mini Splits. The main level boasts an open-concept layout, perfect for entertaining or family gatherings. The bright and inviting living room flows seamlessly into a well-appointed kitchen with ample cabinetry and counter space, a center island. A convenient half bathroom with integrated laundry completes this level. Upstairs, the home features three generously sized bedrooms including a 3-pcs ensuite in the primary bedroom also with a 4-pcs main bathroom serves the other two bedrooms, making the upper level ideal for growing families. The partially finished lower level adds versatility to this home, offering a spacious family room, a fourth bedroom for extended family or a home office, and roughed-in plumbing for an additional bathroom. The home is equipped with a 9.09-kilowatt solar system, consisting of 23 panels, which have successfully covered the current energy usage over the past eight months. This eco-friendly addition offers significant savings on energy costs. Situated close to schools, parks, and amenities, this home is the perfect blend of convenience, comfort, and sustainability. Dont miss your chance to make this exceptional property your own! (id:19018)
Property Details
|
MLS® Number
|
NB111642 |
|
Property Type
|
Single Family |
|
Features
|
Balcony/deck/patio |
Building
|
BathroomTotal
|
3 |
|
BedroomsAboveGround
|
3 |
|
BedroomsBelowGround
|
1 |
|
BedroomsTotal
|
4 |
|
ArchitecturalStyle
|
2 Level |
|
ConstructedDate
|
2020 |
|
CoolingType
|
Heat Pump |
|
ExteriorFinish
|
Vinyl |
|
FlooringType
|
Ceramic, Laminate, Hardwood |
|
FoundationType
|
Concrete |
|
HalfBathTotal
|
1 |
|
HeatingFuel
|
Electric |
|
HeatingType
|
Baseboard Heaters, Heat Pump |
|
SizeInterior
|
1400 Sqft |
|
TotalFinishedArea
|
1720 Sqft |
|
Type
|
House |
|
UtilityWater
|
Municipal Water |
Land
|
AccessType
|
Year-round Access |
|
Acreage
|
No |
|
LandscapeFeatures
|
Landscaped |
|
Sewer
|
Municipal Sewage System |
|
SizeIrregular
|
316 |
|
SizeTotal
|
316 M2 |
|
SizeTotalText
|
316 M2 |
Rooms
| Level |
Type |
Length |
Width |
Dimensions |
|
Second Level |
4pc Bathroom |
|
|
7'5'' x 6'4'' |
|
Second Level |
Bedroom |
|
|
9'8'' x 9'5'' |
|
Second Level |
Bedroom |
|
|
9'6'' x 9'9'' |
|
Second Level |
3pc Ensuite Bath |
|
|
8'6'' x 5'3'' |
|
Second Level |
Bedroom |
|
|
17'5'' x 11'2'' |
|
Basement |
Utility Room |
|
|
8'2'' x 12'6'' |
|
Basement |
Bedroom |
|
|
8'5'' x 13'8'' |
|
Basement |
Family Room |
|
|
18'1'' x 15'4'' |
|
Main Level |
2pc Bathroom |
|
|
8'11'' x 5'2'' |
|
Main Level |
Kitchen/dining Room |
|
|
16'6'' x 14'11'' |
|
Main Level |
Living Room |
|
|
16'1'' x 15'10'' |
https://www.realtor.ca/real-estate/27839978/105-crowbush-crescent-moncton


