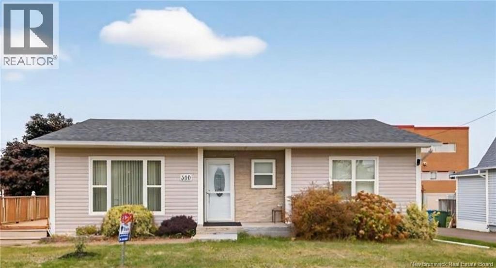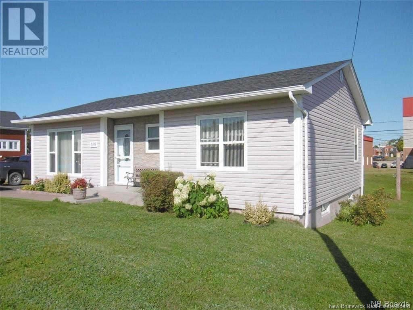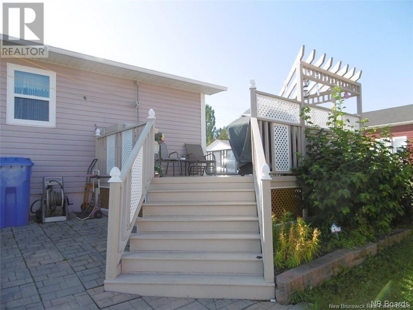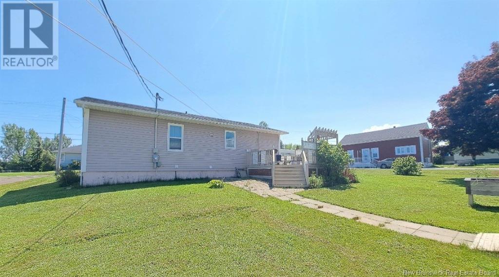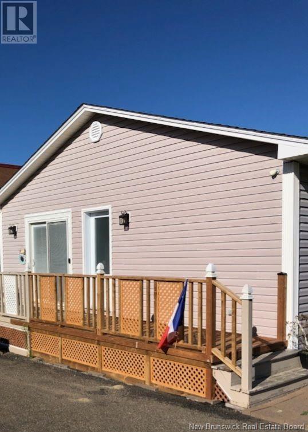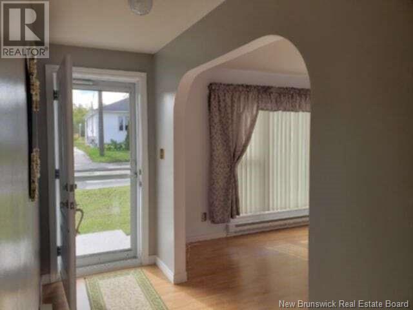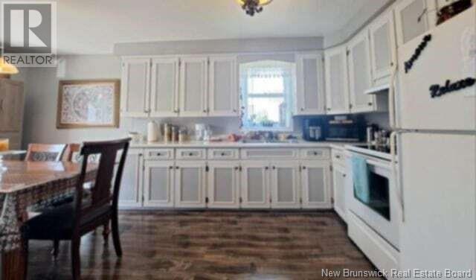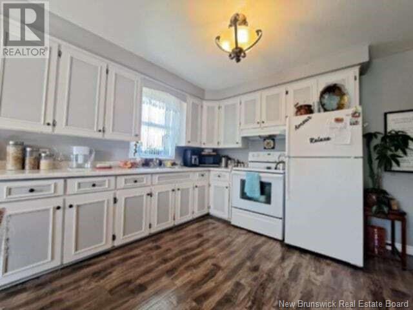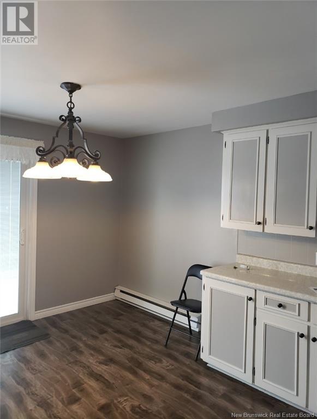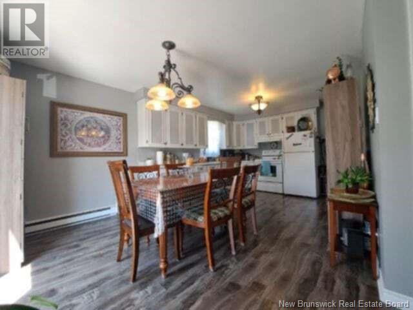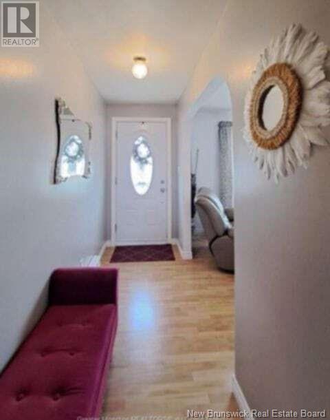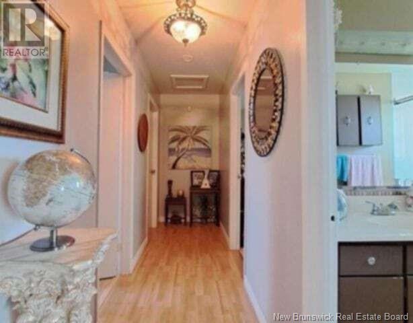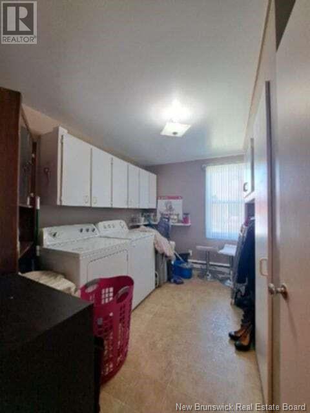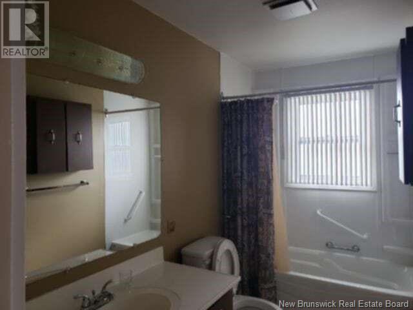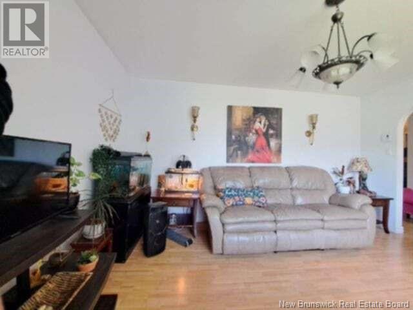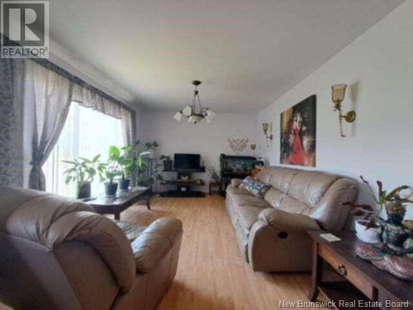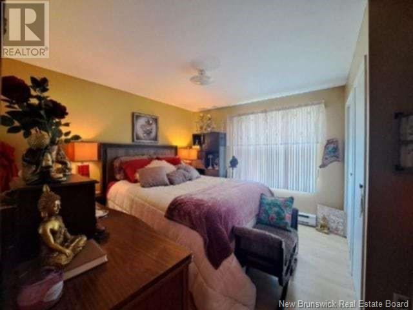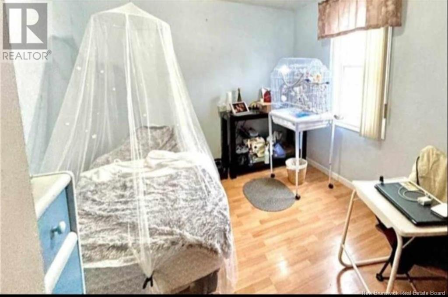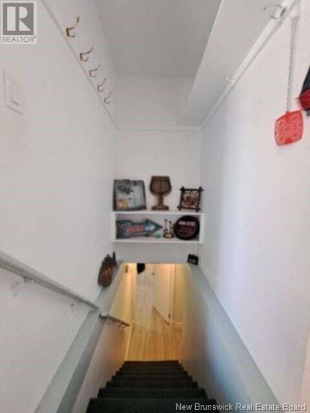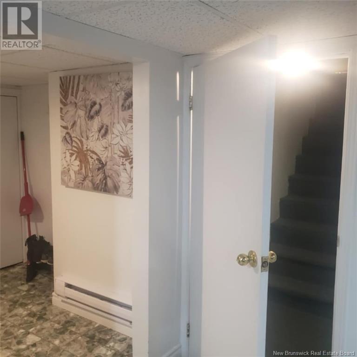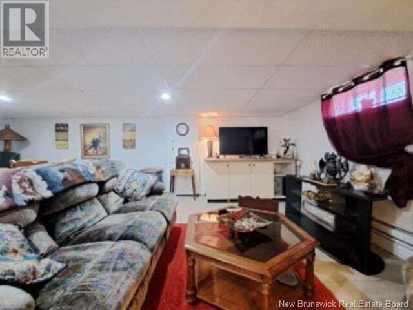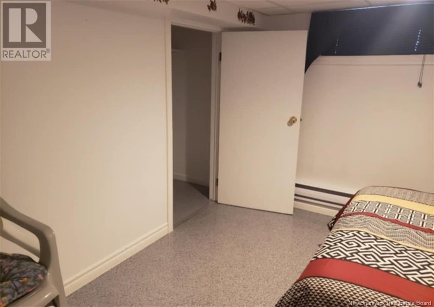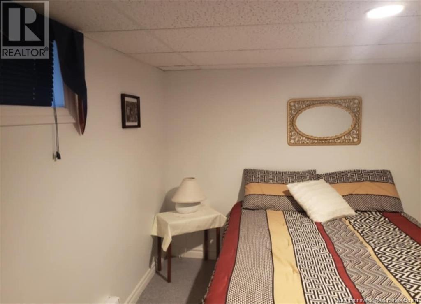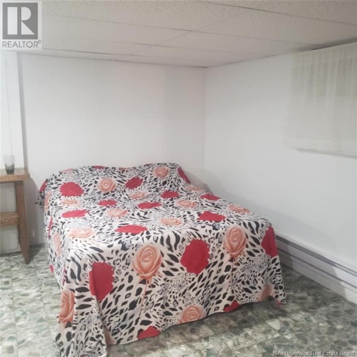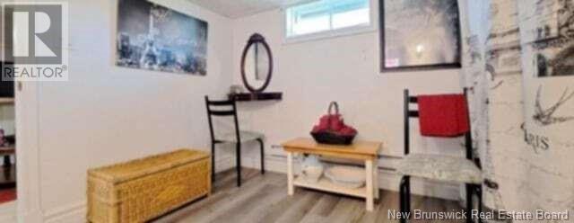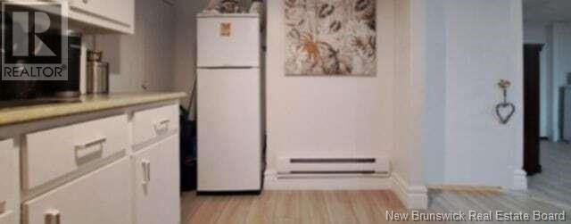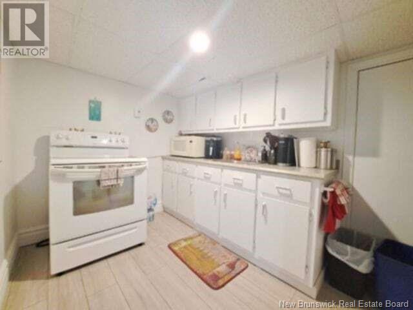3 Bedroom
2 Bathroom
1,788 ft2
Bungalow
Baseboard Heaters
Landscaped
$224,900
Nice bungalow located downtown, very well maintained. Large kitchen with adjacent dining room, as well as a patio door leading to a large patio. Two bedrooms on the main floor, but possibility of a 3rd if you move the laundry room. The basement includes a bedroom, a storage room, a bathroom, a kitchenette and plenty of storage space. The ceiling height of the basement is approximately 6 feet and it is 95% finished. The shed is included 11 x 7. The plumbing is more or less 25% Pex and 75% copper. There is an exterior camera system '' Geni Night and Day ''. Very nice backyard and the entrance is asphalt. Since 2020 there have been several renovations for an amount invested of approximately $60,000: The roof has been redone, a separation of the two entrance foyers has also been redone, the floor covering in the living room and the kitchen in the basement has been replaced. Which makes a turnkey house with no renovation necessary for several years. Don't hesitate to call your agent for a visit! (id:19018)
Property Details
|
MLS® Number
|
NB109069 |
|
Property Type
|
Single Family |
|
Neigbourhood
|
Tracadie |
|
Equipment Type
|
Water Heater |
|
Features
|
Rolling |
|
Rental Equipment Type
|
Water Heater |
|
Structure
|
Shed |
Building
|
Bathroom Total
|
2 |
|
Bedrooms Above Ground
|
2 |
|
Bedrooms Below Ground
|
1 |
|
Bedrooms Total
|
3 |
|
Architectural Style
|
Bungalow |
|
Basement Development
|
Partially Finished |
|
Basement Type
|
Full (partially Finished) |
|
Constructed Date
|
1959 |
|
Exterior Finish
|
Vinyl |
|
Flooring Type
|
Carpeted, Ceramic, Laminate |
|
Foundation Type
|
Concrete |
|
Heating Fuel
|
Electric |
|
Heating Type
|
Baseboard Heaters |
|
Stories Total
|
1 |
|
Size Interior
|
1,788 Ft2 |
|
Total Finished Area
|
1788 Sqft |
|
Type
|
House |
|
Utility Water
|
Municipal Water |
Land
|
Access Type
|
Year-round Access |
|
Acreage
|
No |
|
Landscape Features
|
Landscaped |
|
Sewer
|
Municipal Sewage System |
|
Size Irregular
|
975 |
|
Size Total
|
975 M2 |
|
Size Total Text
|
975 M2 |
Rooms
| Level |
Type |
Length |
Width |
Dimensions |
|
Basement |
Other |
|
|
10'8'' x 10'6'' |
|
Basement |
Bedroom |
|
|
10'9'' x 11'6'' |
|
Basement |
Bath (# Pieces 1-6) |
|
|
9'0'' x 10'9'' |
|
Basement |
Dining Nook |
|
|
7'0'' x 9'0'' |
|
Basement |
Family Room |
|
|
14'0'' x 23'0'' |
|
Main Level |
Bedroom |
|
|
11'4'' x 8'10'' |
|
Main Level |
Bedroom |
|
|
11'4'' x 7'0'' |
|
Main Level |
Bath (# Pieces 1-6) |
|
|
9'7'' x 4'9'' |
|
Main Level |
Laundry Room |
|
|
11'4'' x 7'0'' |
|
Main Level |
Dining Room |
|
|
6'6'' x 15'0'' |
|
Main Level |
Kitchen |
|
|
11'6'' x 11'0'' |
|
Main Level |
Living Room |
|
|
14'0'' x 11'0'' |
https://www.realtor.ca/real-estate/27630358/399-rue-arseneau-tracadie
