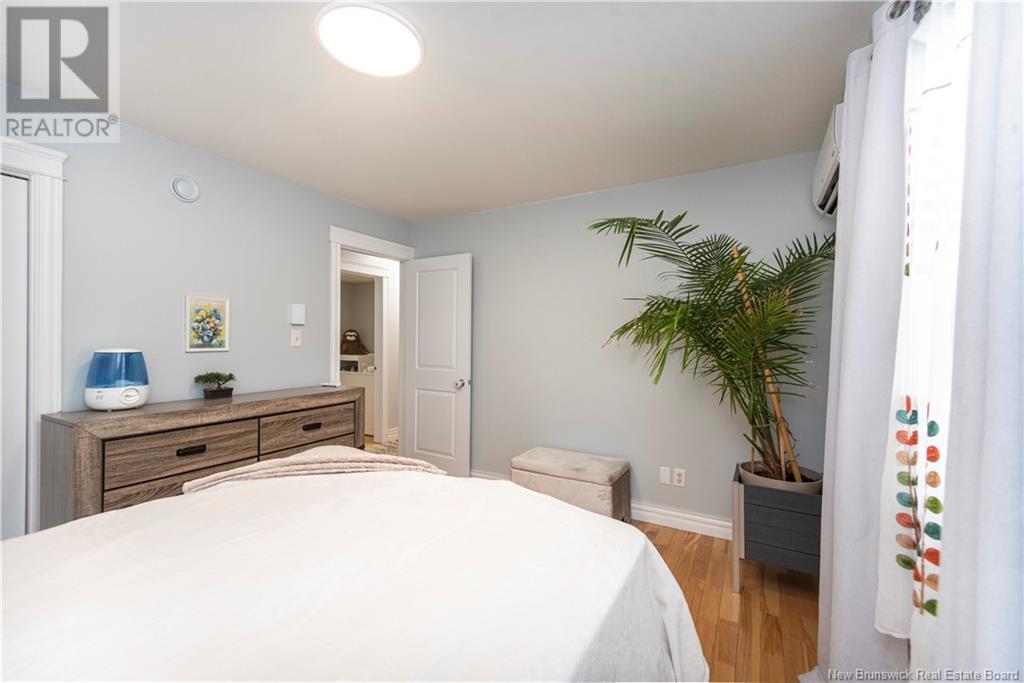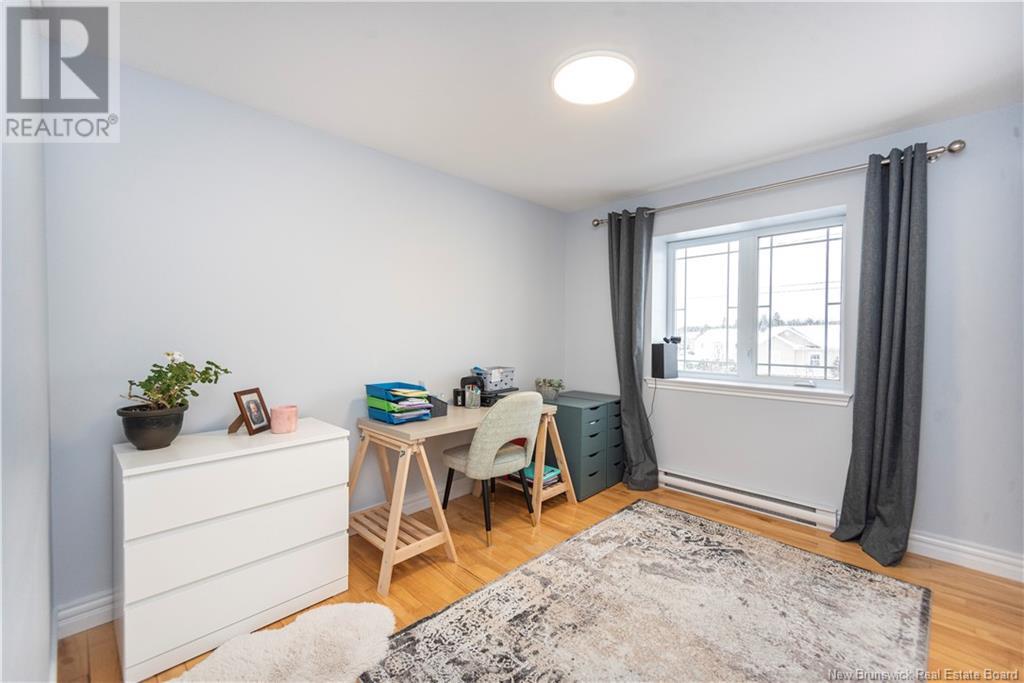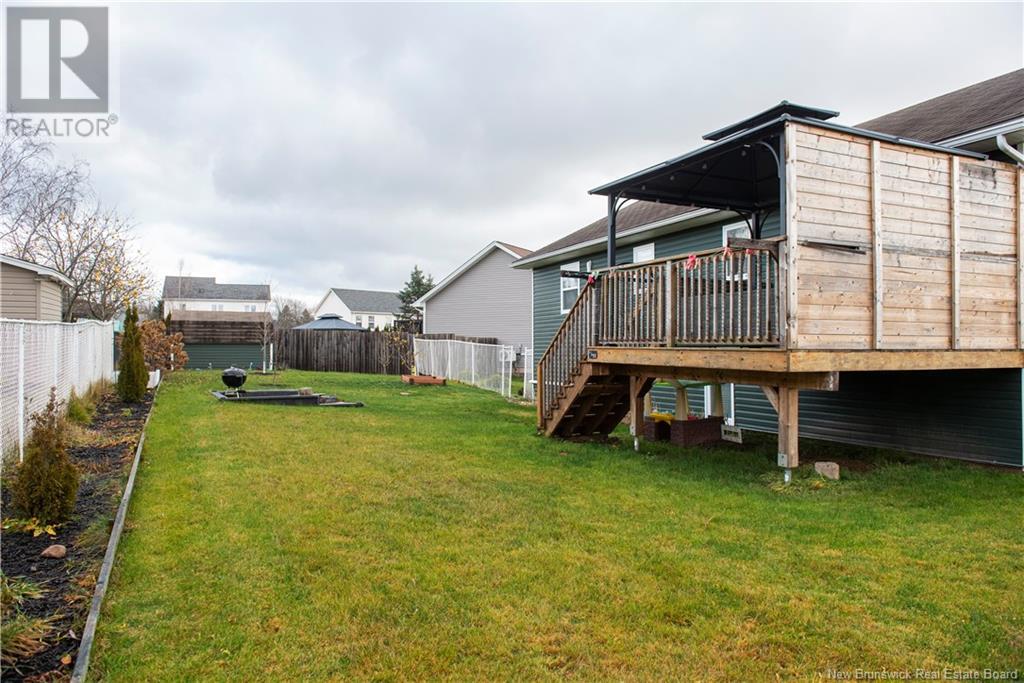3 Bedroom
2 Bathroom
1187 sqft
Split Level Entry, 2 Level
Air Conditioned, Heat Pump
Baseboard Heaters, Heat Pump
Landscaped
$429,900
WELL-MAINTAINED RAISED RANCH // EXTRA-LARGE LOT // 3 MINI-SPLITS // DOUBLE GARAGE // QUICK CLOSING // FAMILY-FRIENDLY NEIGHBOURHOOD ** Welcome to 46 Désiré Crt! Located on a quiet cul-de-sac in Dieppe, this stunning family home offers a prime location with 3 nearby playgrounds and direct access to a walking trail. The bright and open main floor features a cathedral ceiling, a large window, and a mini-split heat pump in the living room. The dining area opens onto a spacious deck with a gazebo, while the stylish kitchen boasts rich dark cabinets and ample counter space. Down the hall, find three spacious bedrooms, including a mini split in the primary bedroom, and a 5pc bathroom. The fully finished basement with extra high ceilings, conforming window that would allow you to create a 4th bedroom, includes a large family room or play area, a storage space, and a 3pc bathroom with laundry and is where you'll find the 3rd mini split. Outside, enjoy a paved driveway, attached DOUBLE GARAGE, fenced backyard with a baby barn, a recently new deck, and a new fire pit area. Snow removal for the season is prepaid! This home is move-in ready and perfect for making memories. (id:19018)
Property Details
|
MLS® Number
|
NB111764 |
|
Property Type
|
Single Family |
|
Features
|
Cul-de-sac, Balcony/deck/patio |
Building
|
BathroomTotal
|
2 |
|
BedroomsAboveGround
|
3 |
|
BedroomsTotal
|
3 |
|
ArchitecturalStyle
|
Split Level Entry, 2 Level |
|
ConstructedDate
|
2007 |
|
CoolingType
|
Air Conditioned, Heat Pump |
|
ExteriorFinish
|
Vinyl |
|
FlooringType
|
Ceramic, Hardwood |
|
FoundationType
|
Concrete |
|
HeatingType
|
Baseboard Heaters, Heat Pump |
|
SizeInterior
|
1187 Sqft |
|
TotalFinishedArea
|
1771 Sqft |
|
Type
|
House |
|
UtilityWater
|
Municipal Water |
Parking
Land
|
AccessType
|
Year-round Access |
|
Acreage
|
No |
|
LandscapeFeatures
|
Landscaped |
|
Sewer
|
Municipal Sewage System |
|
SizeIrregular
|
765 |
|
SizeTotal
|
765 M2 |
|
SizeTotalText
|
765 M2 |
Rooms
| Level |
Type |
Length |
Width |
Dimensions |
|
Basement |
Storage |
|
|
X |
|
Basement |
3pc Bathroom |
|
|
X |
|
Basement |
Family Room |
|
|
23'11'' x 11'8'' |
|
Main Level |
Bedroom |
|
|
10'2'' x 10'0'' |
|
Main Level |
Bedroom |
|
|
11'1'' x 9'6'' |
|
Main Level |
Bedroom |
|
|
11'2'' x 10'0'' |
|
Main Level |
5pc Bathroom |
|
|
X |
|
Main Level |
Dining Room |
|
|
11'8'' x 9'0'' |
|
Main Level |
Kitchen |
|
|
11'0'' x 11'2'' |
|
Main Level |
Living Room |
|
|
13'10'' x 13'4'' |
https://www.realtor.ca/real-estate/27846517/46-desire-court-dieppe

































