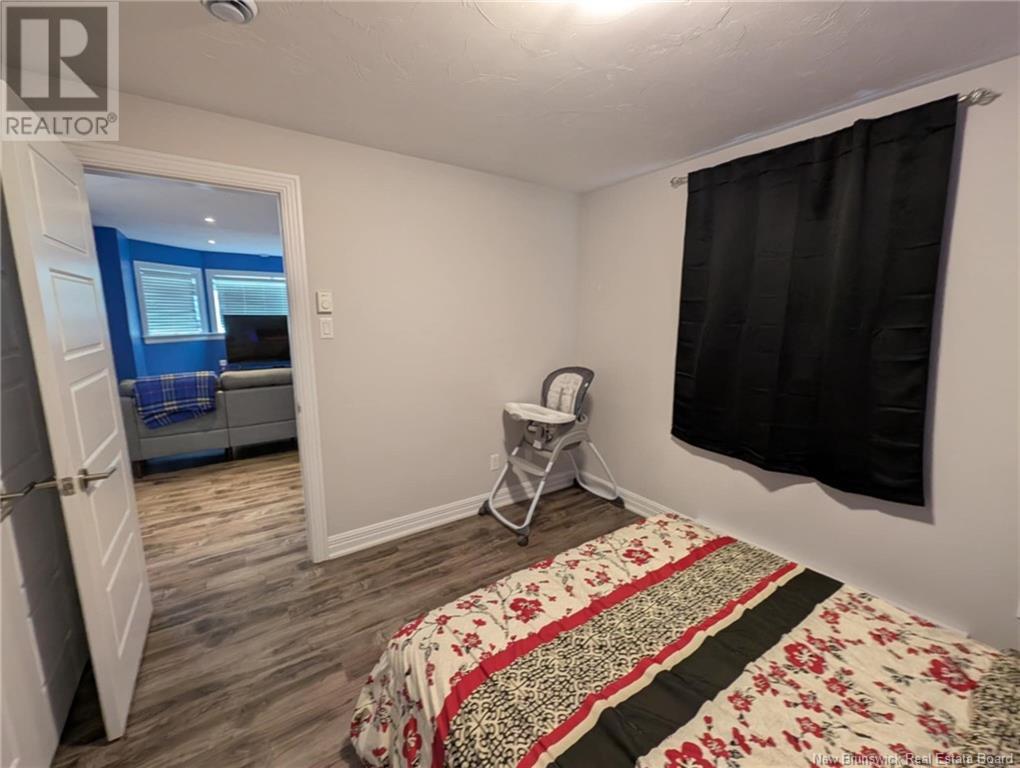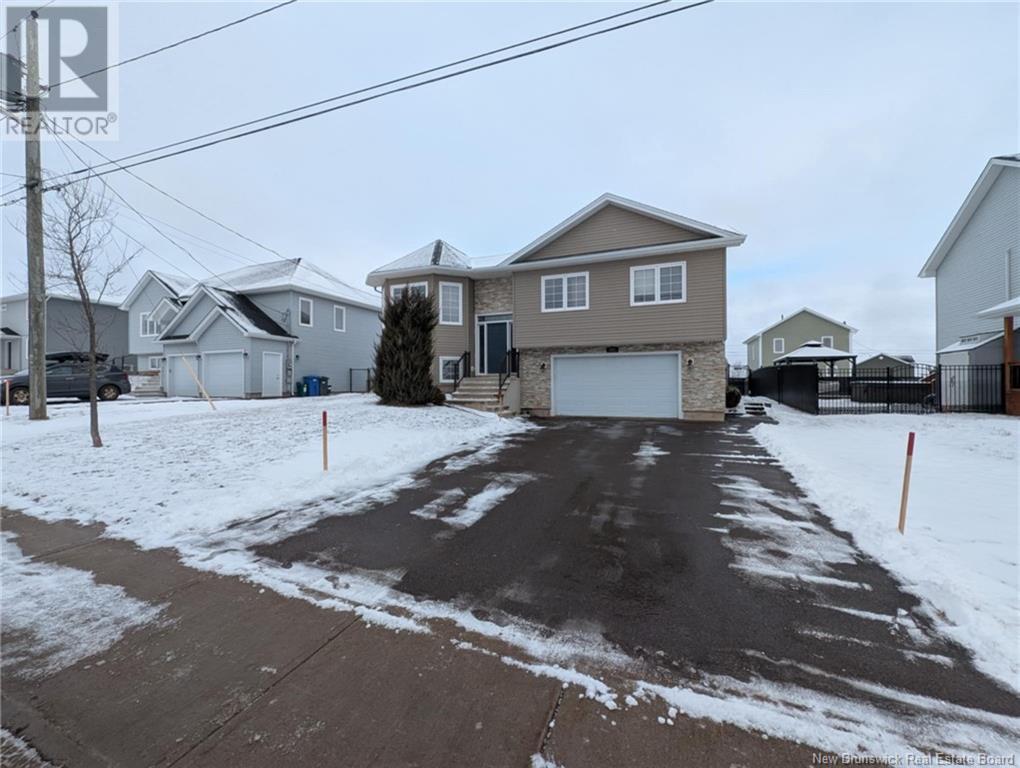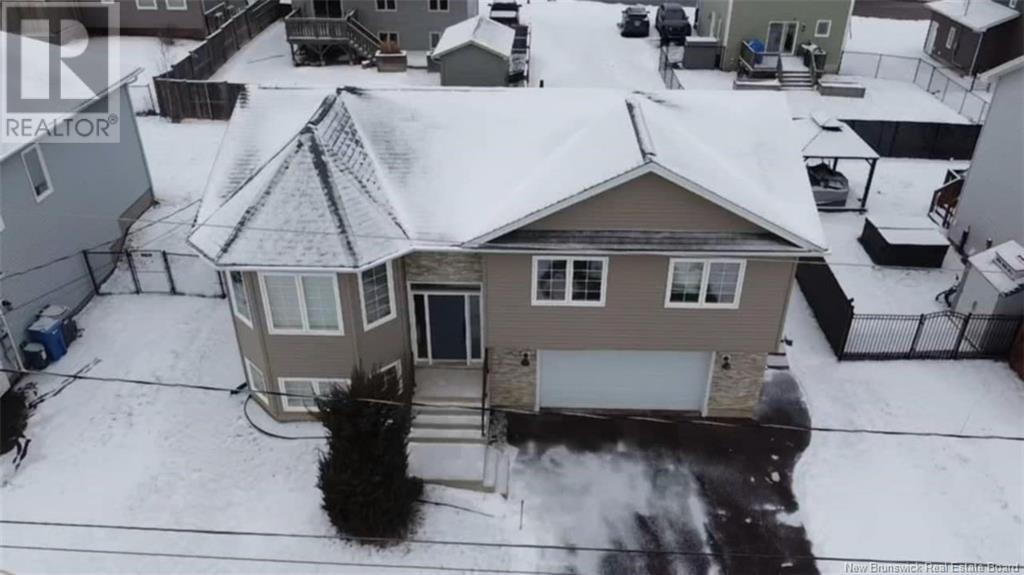4 Bedroom
2 Bathroom
1121 sqft
Split Level Entry, 2 Level
Air Conditioned, Heat Pump
Baseboard Heaters, Heat Pump
Landscaped
$514,900
Welcome to 141 Oakfield Drive, Riverviewwhere style, comfort, and a little bit of wow come together. From the moment you walk in, youll feel itthis place just works. The open-concept kitchen and dining area is equal parts stylish and practical, with sleek modern appliances, a sprawling quartz island, and plenty of space to cook, eat, and catch up with family and friends. Whether you're hosting a crowd or just enjoying a quiet breakfast, this space has you covered. The living area? Bright, spacious, and drenched in natural light from those oversized windows. Its the perfect spot to kick back with a coffee or binge your latest show. Step outside, and youve got a beautifully landscaped yard thats ready for whatever life throws at itkids, pets, BBQs, or just a peaceful evening under the stars, all while keeping it contained within your fenced in backyard. Location-wise, its tough to beat. Youre minutes from top-rated schools like Riverview East, steps from outdoor escapes like Mill Creek Nature Park, and close to everything that makes this community feel like home. Bottom line? This isnt just a houseits the kind of place where memories are made. Dont let this one slip awaycome see it for yourself! (id:19018)
Property Details
|
MLS® Number
|
NB110946 |
|
Property Type
|
Single Family |
|
Neigbourhood
|
Bridgedale |
|
EquipmentType
|
Water Heater |
|
Features
|
Balcony/deck/patio |
|
RentalEquipmentType
|
Water Heater |
|
Structure
|
Shed |
Building
|
BathroomTotal
|
2 |
|
BedroomsAboveGround
|
3 |
|
BedroomsBelowGround
|
1 |
|
BedroomsTotal
|
4 |
|
ArchitecturalStyle
|
Split Level Entry, 2 Level |
|
ConstructedDate
|
2014 |
|
CoolingType
|
Air Conditioned, Heat Pump |
|
ExteriorFinish
|
Aluminum/vinyl |
|
FlooringType
|
Laminate, Porcelain Tile |
|
FoundationType
|
Concrete |
|
HeatingFuel
|
Electric |
|
HeatingType
|
Baseboard Heaters, Heat Pump |
|
SizeInterior
|
1121 Sqft |
|
TotalFinishedArea
|
1665 Sqft |
|
Type
|
House |
|
UtilityWater
|
Municipal Water |
Parking
|
Attached Garage
|
|
|
Heated Garage
|
|
Land
|
AccessType
|
Year-round Access |
|
Acreage
|
No |
|
LandscapeFeatures
|
Landscaped |
|
Sewer
|
Municipal Sewage System |
|
SizeIrregular
|
549 |
|
SizeTotal
|
549 M2 |
|
SizeTotalText
|
549 M2 |
Rooms
| Level |
Type |
Length |
Width |
Dimensions |
|
Basement |
Storage |
|
|
5'1'' x 4'4'' |
|
Basement |
Recreation Room |
|
|
17'6'' x 11'5'' |
|
Basement |
Laundry Room |
|
|
10'4'' x 4'11'' |
|
Basement |
3pc Bathroom |
|
|
8'2'' x 5'6'' |
|
Basement |
Bedroom |
|
|
10'9'' x 9'11'' |
|
Main Level |
5pc Bathroom |
|
|
12' x 7'10'' |
|
Main Level |
Bedroom |
|
|
11'2'' x 10' |
|
Main Level |
Bedroom |
|
|
11'2'' x 9'1'' |
|
Main Level |
Primary Bedroom |
|
|
13'1'' x 12' |
|
Main Level |
Dining Room |
|
|
12'4'' x 7'5'' |
|
Main Level |
Living Room |
|
|
17'8'' x 12'5'' |
|
Main Level |
Kitchen |
|
|
12'4'' x 11'7'' |
https://www.realtor.ca/real-estate/27822080/141-oakfield-drive-riverview







































