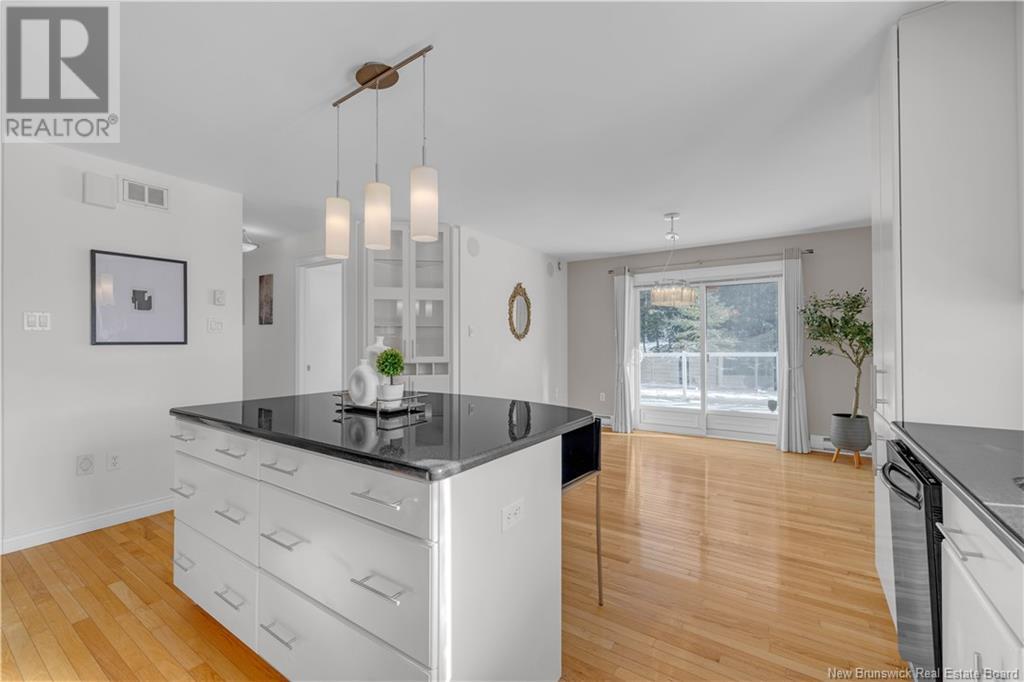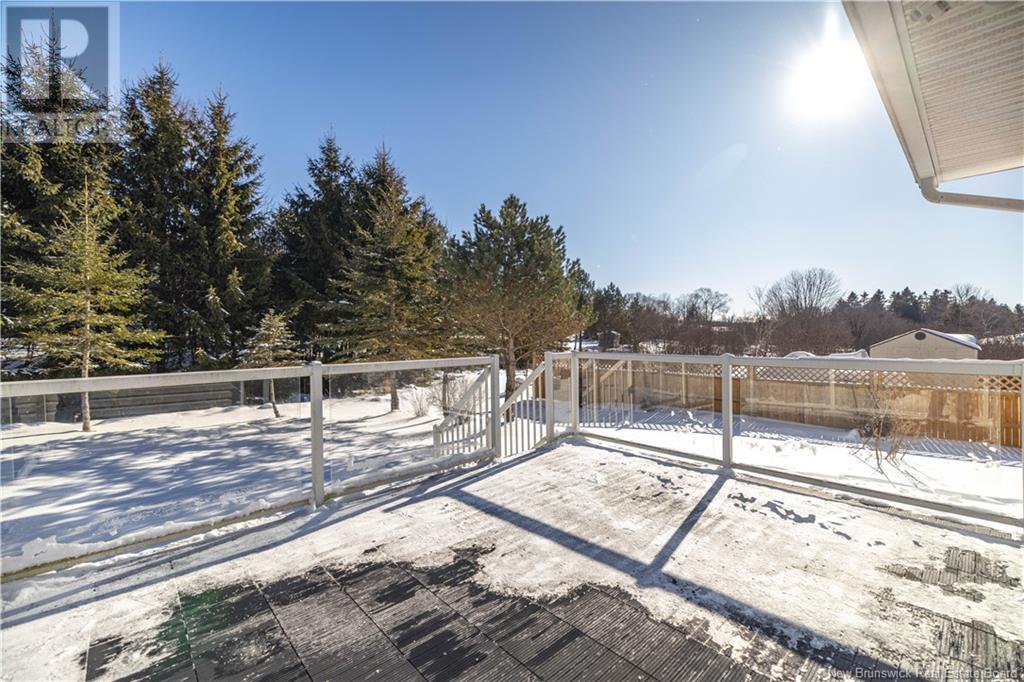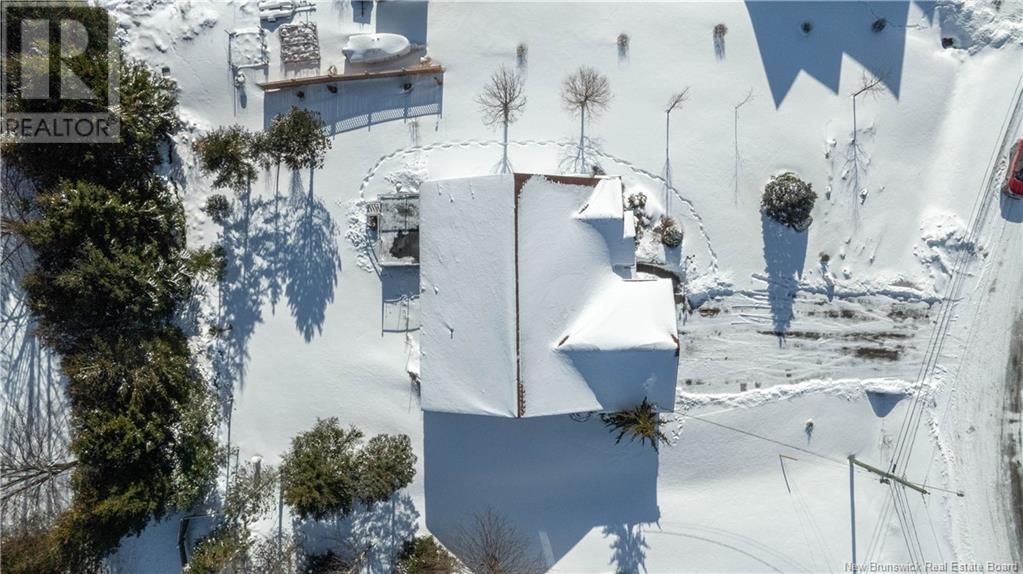11 Leeward Lane Saint John, New Brunswick E2K 5P7
$599,000
Discover this stunning and elegant bungalow, perfectly located in the prestigious Millidgeville waterfront neighborhood. Just minutes from the hospital, university, yacht club, golf course, schools and Uptown, this luxurious 4-bedroom, 3-bathroom home seamlessly blends sophistication and comfort. Step into the sunlit living room, where high ceilings and a striking stone wall with a gas fireplace, set the tone for an inviting yet refined space. The gourmet kitchen boasts a marble island, stylish tile backsplash, and pull-out pantry drawers, combining elegance with functionality. From the bright dining room, step onto the modern deck with tempered glass railings, offering a stunning view of the serene backyardideal for entertaining or quiet relaxation. The spacious primary bedroom boasts a large walk-in closet and a spa-like en-suite with a jetted tub. Two additional bedrooms, a second full bathroom, and a main-floor laundry with high- end Bosch appliances further enhance the homes comfort and convenience. The fully finished lower level redefines versatility, featuring a sprawling family room, a spacious fourth bedroom, a full bathroom with heated flooring, a gym or recreation area, and an ample storage room. Every detail of this home has been thoughtfully designed, from the whole-home sound system to the owned heat pump. Dont miss your chance to make it yoursschedule your private tour today! (id:19018)
Open House
This property has open houses!
2:00 pm
Ends at:4:00 pm
Property Details
| MLS® Number | NB111728 |
| Property Type | Single Family |
| Neigbourhood | Cedar Point |
| EquipmentType | Propane Tank |
| Features | Balcony/deck/patio |
| RentalEquipmentType | Propane Tank |
Building
| BathroomTotal | 3 |
| BedroomsAboveGround | 3 |
| BedroomsBelowGround | 1 |
| BedroomsTotal | 4 |
| ConstructedDate | 2004 |
| CoolingType | Heat Pump |
| ExteriorFinish | Vinyl |
| FlooringType | Carpeted, Tile, Hardwood |
| FoundationType | Concrete |
| HeatingFuel | Electric |
| HeatingType | Baseboard Heaters, Forced Air, Heat Pump |
| SizeInterior | 1400 Sqft |
| TotalFinishedArea | 2830 Sqft |
| Type | House |
| UtilityWater | Municipal Water |
Parking
| Attached Garage | |
| Garage |
Land
| AccessType | Year-round Access |
| Acreage | No |
| Sewer | Municipal Sewage System |
| SizeIrregular | 17211.49 |
| SizeTotal | 17211.49 Sqft |
| SizeTotalText | 17211.49 Sqft |
Rooms
| Level | Type | Length | Width | Dimensions |
|---|---|---|---|---|
| Basement | Storage | 26'6'' x 6'6'' | ||
| Basement | Bath (# Pieces 1-6) | 10'1'' x 7'8'' | ||
| Basement | Bedroom | 11'11'' x 11'9'' | ||
| Basement | Family Room | 24'3'' x 19'11'' | ||
| Main Level | Laundry Room | 6'3'' x 6'1'' | ||
| Main Level | Bath (# Pieces 1-6) | 7'9'' x 6'4'' | ||
| Main Level | Ensuite | 13'9'' x 8'9'' | ||
| Main Level | Bedroom | 10'0'' x 9'5'' | ||
| Main Level | Bedroom | 11'2'' x 10'2'' | ||
| Main Level | Bedroom | 14'8'' x 11'1'' | ||
| Main Level | Dining Room | 12'10'' x 12'7'' | ||
| Main Level | Kitchen | 15'9'' x 9'10'' | ||
| Main Level | Living Room | 18'9'' x 14'1'' | ||
| Main Level | Foyer | 15'5'' x 7'2'' |
https://www.realtor.ca/real-estate/27864020/11-leeward-lane-saint-john
Interested?
Contact us for more information

































