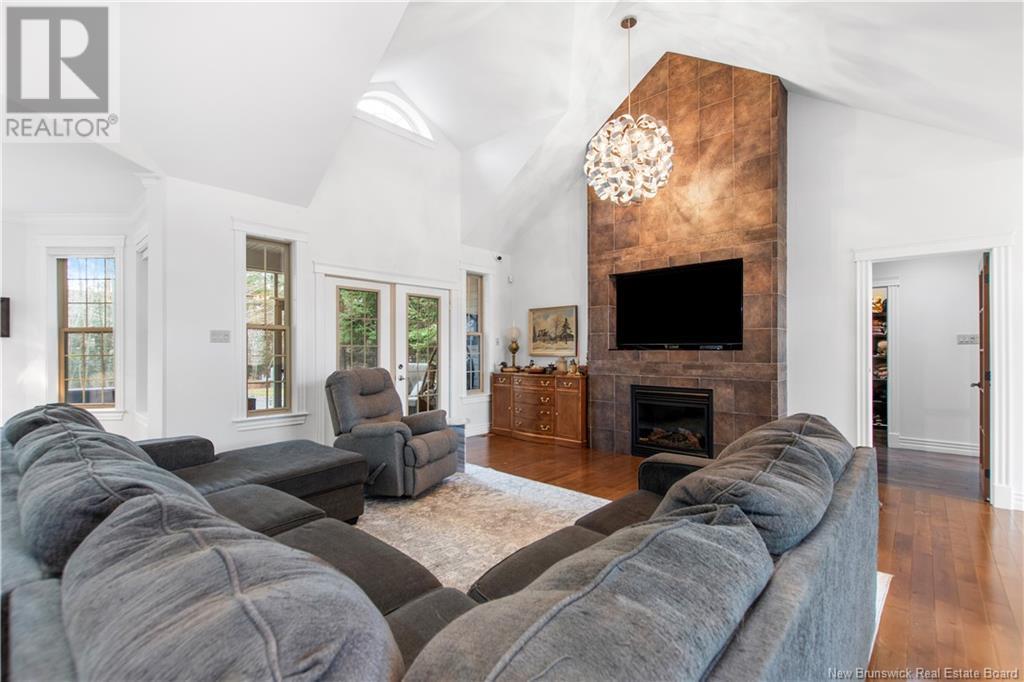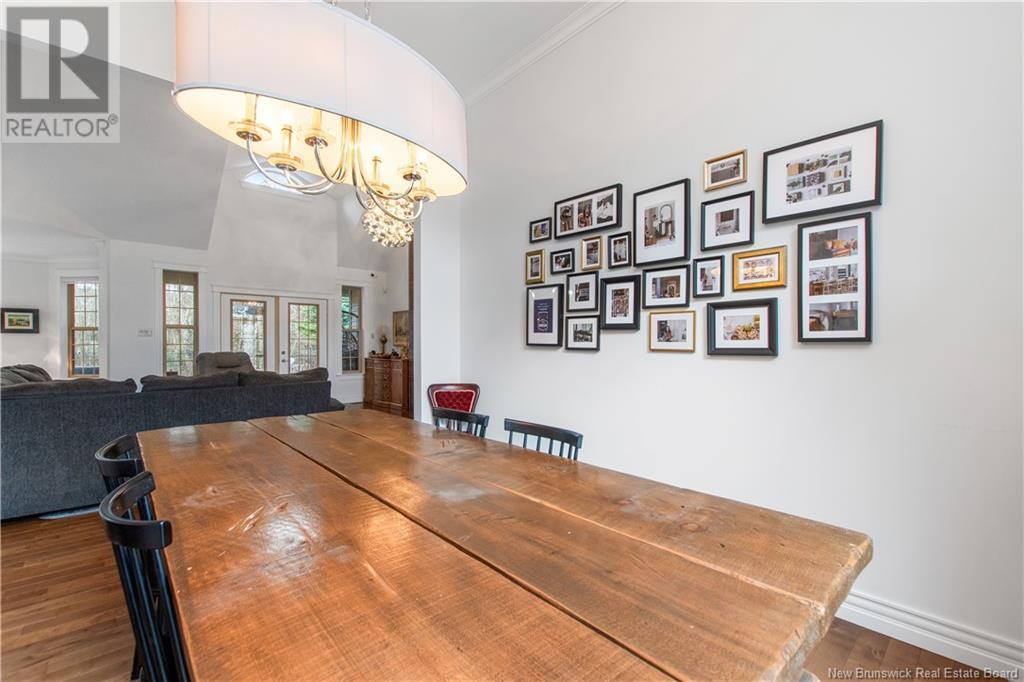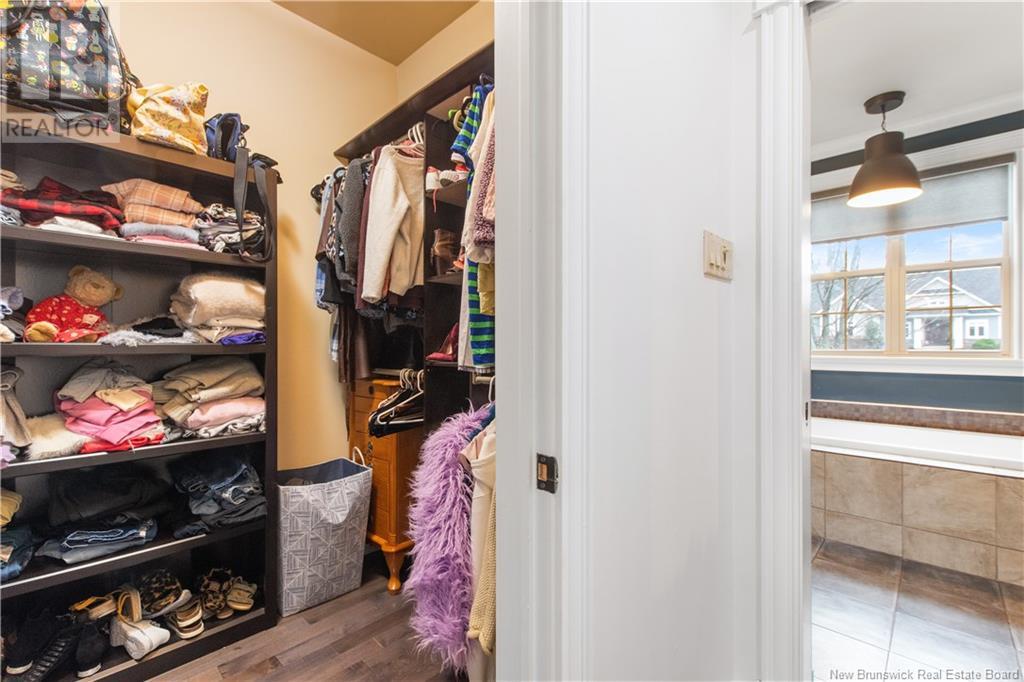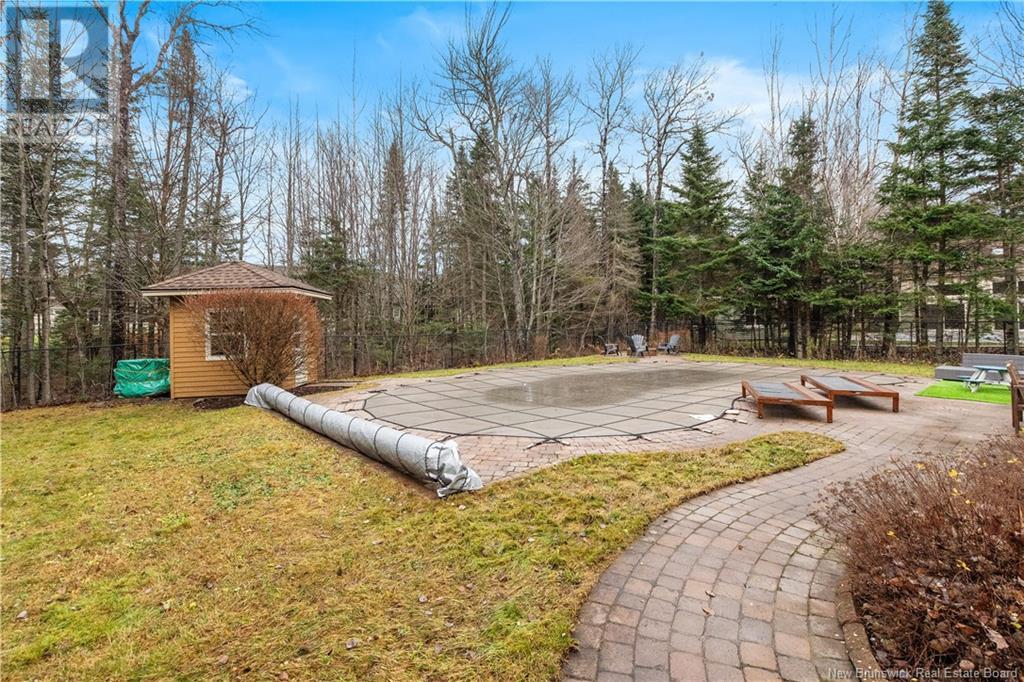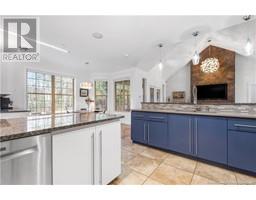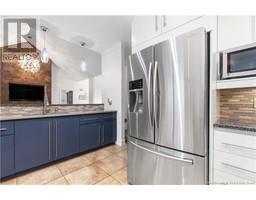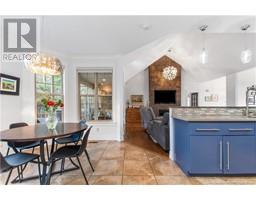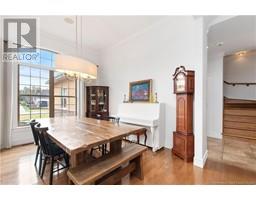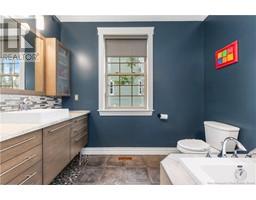5 Bedroom
3 Bathroom
2,103 ft2
Bungalow
Inground Pool
Central Air Conditioning, Heat Pump, Air Exchanger
Forced Air
Landscaped
$869,900
**Click on the link for a 3D virtual tour of this property** Welcome to 154 Maurice! Nestled beside Fox Creek Golf Course, this exceptional property blends elegance with functionality. From the moment you enter, you'll appreciate the cathedral ceilings and natural light that flows into the open-concept design. The spacious kitchen features ample counter space, a breakfast nook with a coffee & wine bar and a large pantry with a second fridge. The inviting living room, with its cozy propane fireplace, seamlessly connects to the elegant formal dining room - an ideal setting for hosting friends and family. On the main level, you'll also find two bedrooms, including a luxurious primary suite with a walk-in closet and ensuite. Completing the main floor is a 4pc bathroom combined with a laundry room. Upstairs, a versatile 3rd bedroom makes for a perfect guest suite or office. The fully finished basement is an entertainer's dream, offering a spacious rec room with a wet bar, two additional bedrooms, and a 3pc bathroom. Step outside and experience your own private oasis - perfect for relaxation or hosting summer gatherings. The backyard is beautifully landscaped with a kidney-shaped in-ground pool. Other features: Roof reshingled in 2023 (25 year transferrable warranty). Geothermal heating & cooling. Double attached garage with built-in sink & cabinetry. Prime location next to walking trails and more! Schedule your private tour today (id:19018)
Property Details
|
MLS® Number
|
NB109501 |
|
Property Type
|
Single Family |
|
Equipment Type
|
Propane Tank |
|
Features
|
Level Lot |
|
Pool Type
|
Inground Pool |
|
Rental Equipment Type
|
Propane Tank |
Building
|
Bathroom Total
|
3 |
|
Bedrooms Above Ground
|
3 |
|
Bedrooms Below Ground
|
2 |
|
Bedrooms Total
|
5 |
|
Architectural Style
|
Bungalow |
|
Basement Development
|
Finished |
|
Basement Type
|
Full (finished) |
|
Constructed Date
|
2004 |
|
Cooling Type
|
Central Air Conditioning, Heat Pump, Air Exchanger |
|
Exterior Finish
|
Stone, Stucco |
|
Flooring Type
|
Ceramic, Laminate, Hardwood |
|
Foundation Type
|
Concrete |
|
Heating Type
|
Forced Air |
|
Stories Total
|
1 |
|
Size Interior
|
2,103 Ft2 |
|
Total Finished Area
|
3675 Sqft |
|
Type
|
House |
|
Utility Water
|
Municipal Water |
Parking
Land
|
Access Type
|
Year-round Access |
|
Acreage
|
No |
|
Landscape Features
|
Landscaped |
|
Sewer
|
Municipal Sewage System |
|
Size Irregular
|
1477 |
|
Size Total
|
1477 M2 |
|
Size Total Text
|
1477 M2 |
|
Zoning Description
|
R1 |
Rooms
| Level |
Type |
Length |
Width |
Dimensions |
|
Second Level |
Bedroom |
|
|
12'8'' x 9'4'' |
|
Basement |
Utility Room |
|
|
X |
|
Basement |
Storage |
|
|
8'1'' x 7' |
|
Basement |
Family Room |
|
|
36'10'' x 26' |
|
Basement |
3pc Bathroom |
|
|
7'2'' x 7'4'' |
|
Basement |
Bedroom |
|
|
11'6'' x 12' |
|
Basement |
Bedroom |
|
|
9'7'' x 13' |
|
Main Level |
Dining Nook |
|
|
17'8'' x 11'9'' |
|
Main Level |
Laundry Room |
|
|
8'2'' x 4'10'' |
|
Main Level |
4pc Bathroom |
|
|
8'2'' x 7'8'' |
|
Main Level |
Bedroom |
|
|
11'9'' x 10'10'' |
|
Main Level |
Other |
|
|
8' x 5'5'' |
|
Main Level |
Other |
|
|
9'1'' x 12'10'' |
|
Main Level |
Primary Bedroom |
|
|
12'10'' x 14'3'' |
|
Main Level |
Living Room |
|
|
17'10'' x 18'5'' |
|
Main Level |
Dining Room |
|
|
9'1'' x 13'4'' |
|
Main Level |
Pantry |
|
|
7'1'' x 9'11'' |
|
Main Level |
Kitchen |
|
|
13'8'' x 9'8'' |
|
Main Level |
Foyer |
|
|
9'1'' x 6'3'' |
https://www.realtor.ca/real-estate/27687557/154-maurice-crescent-dieppe







