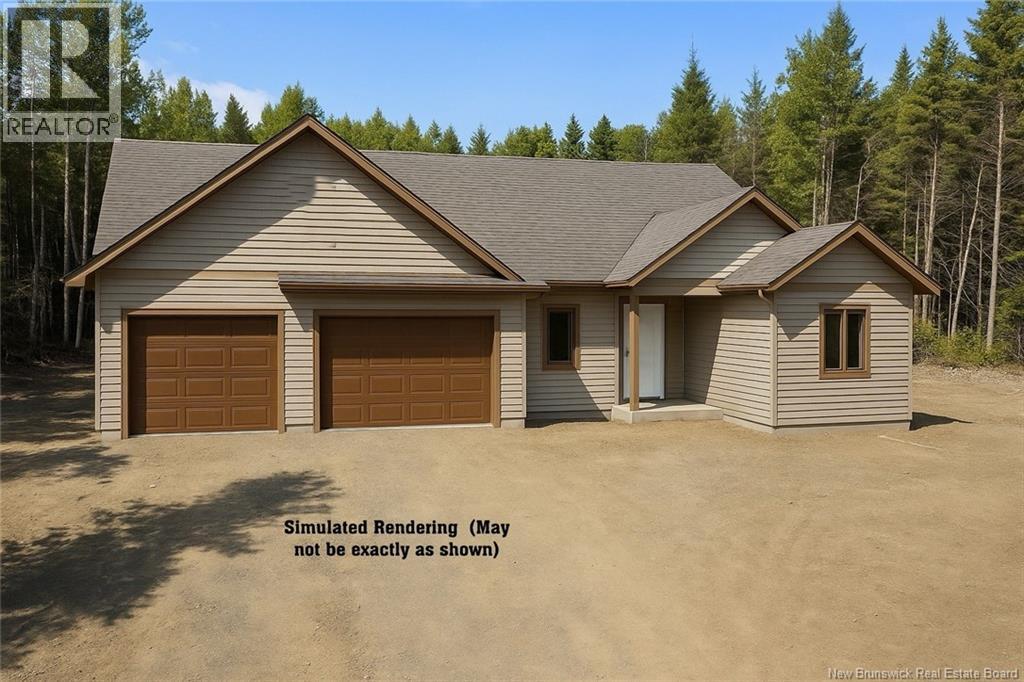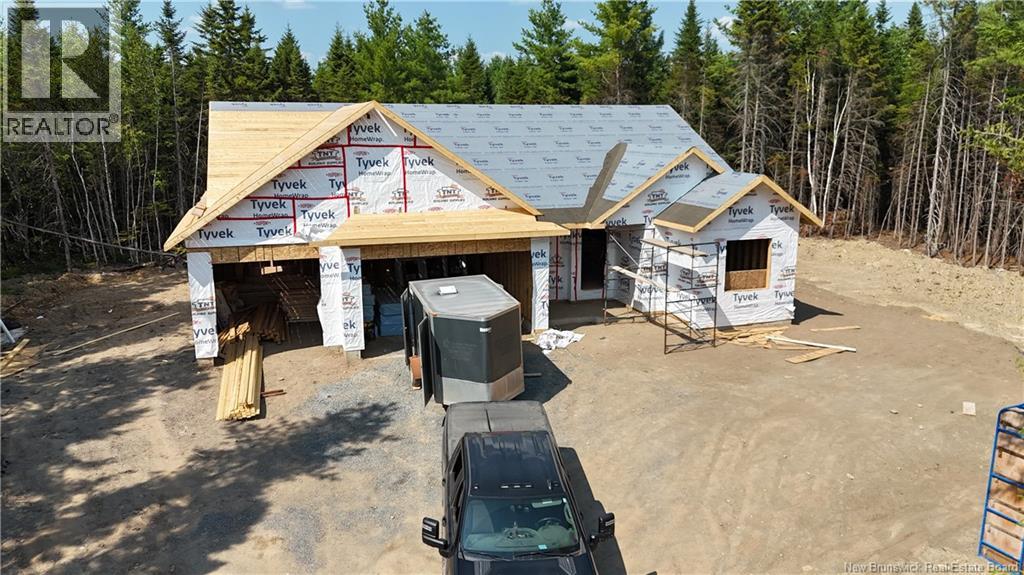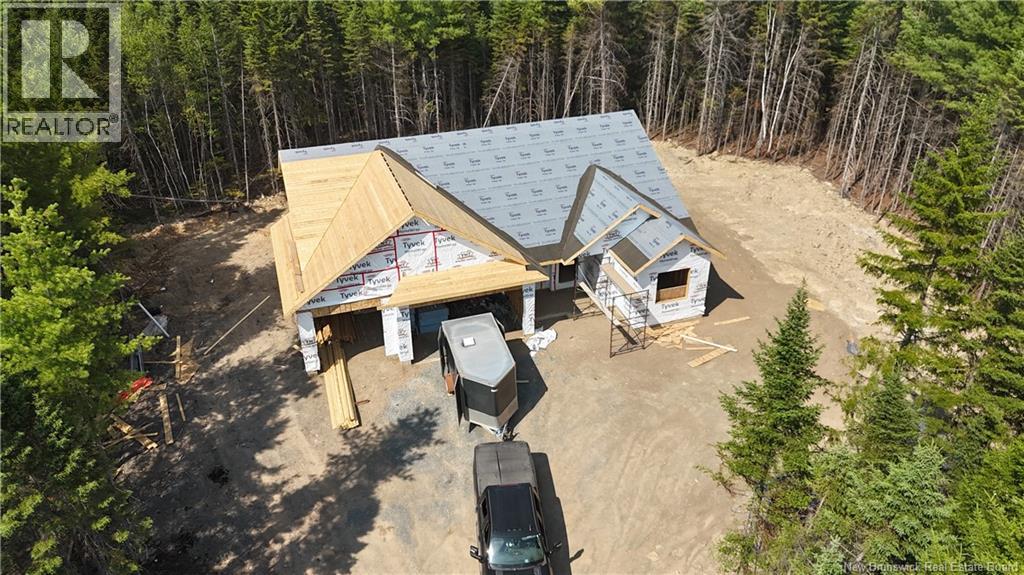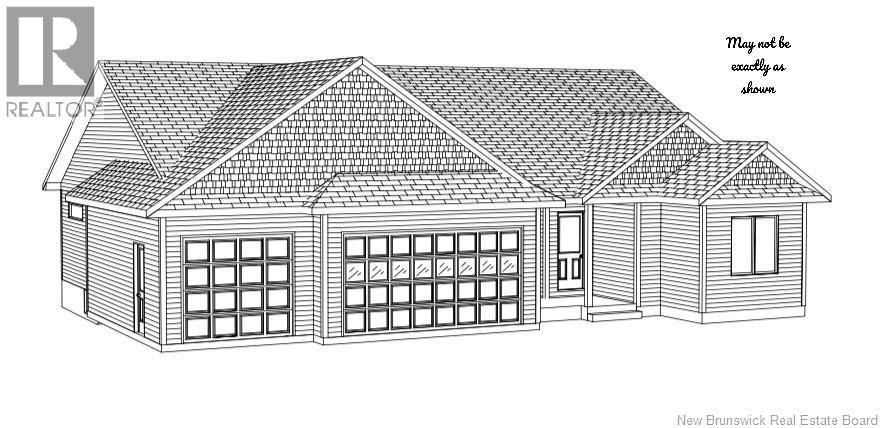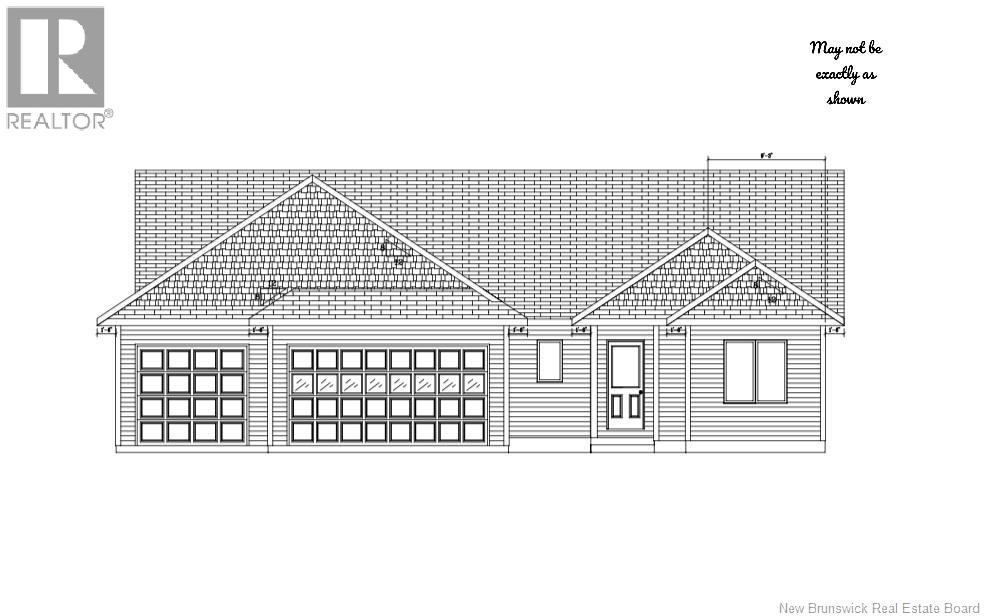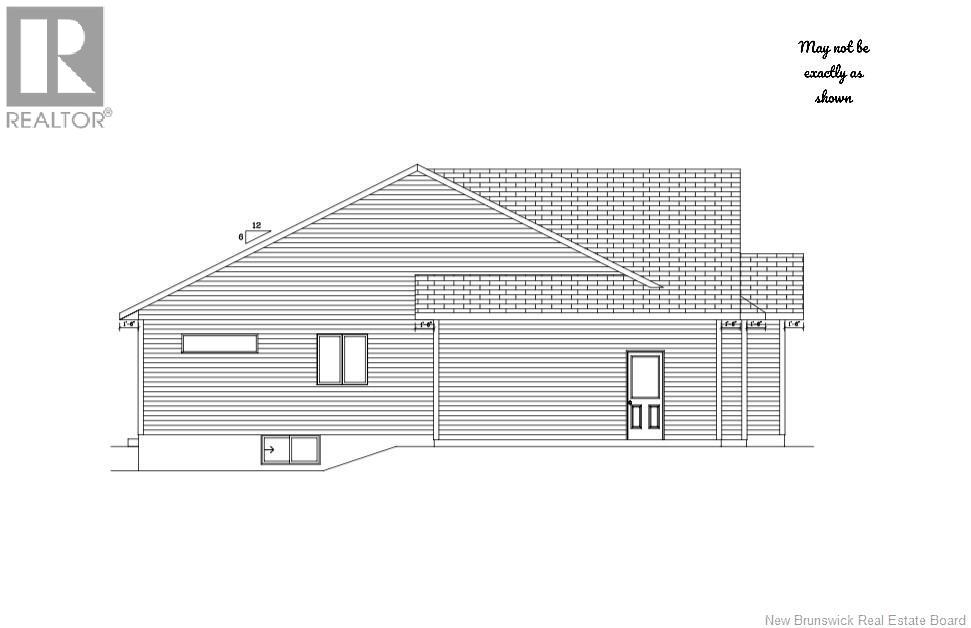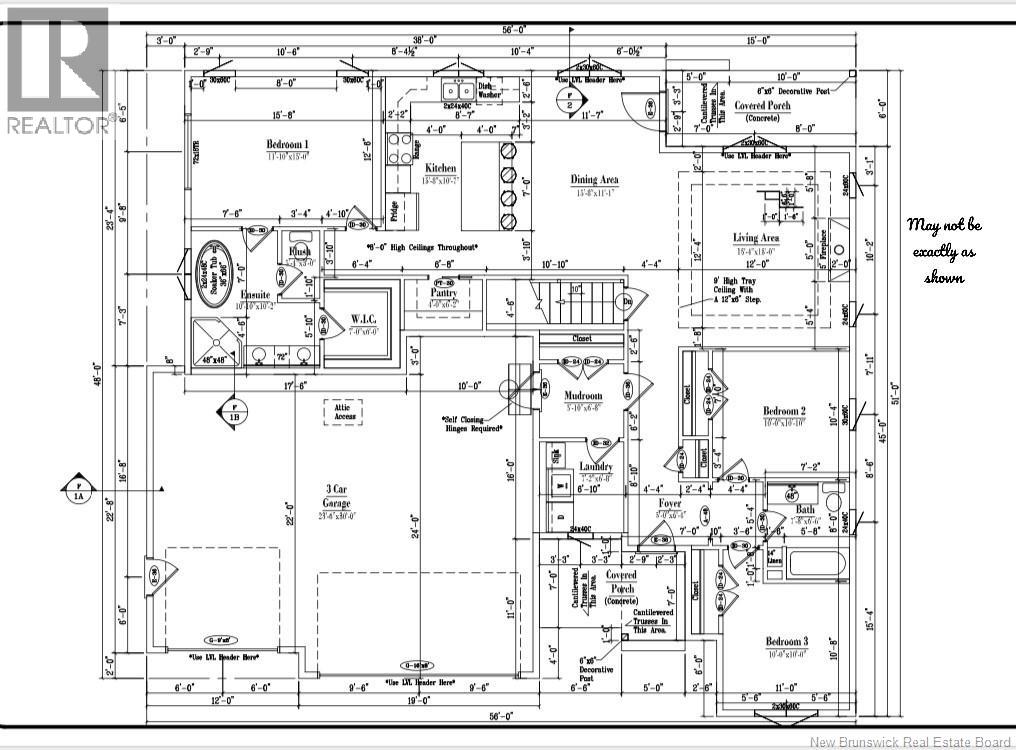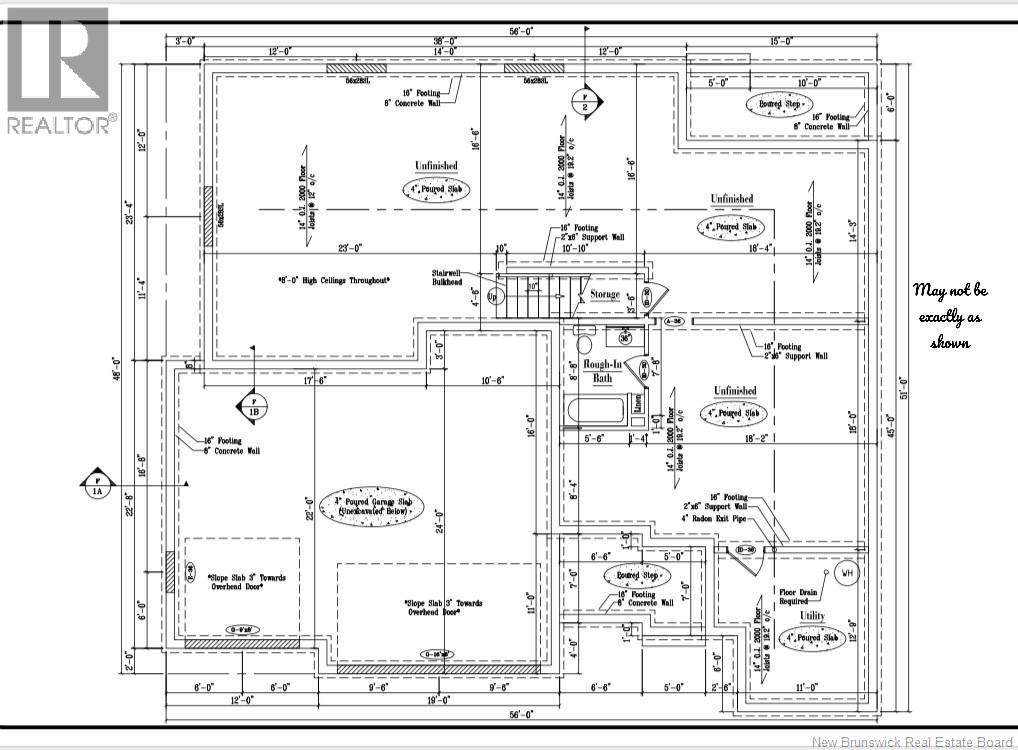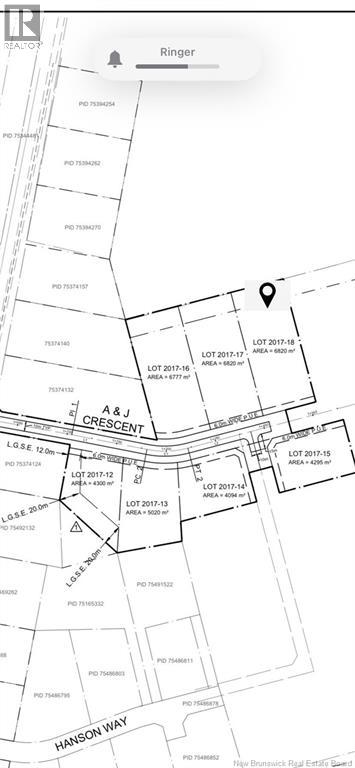3 Bedroom
2 Bathroom
1,654 ft2
Bungalow
Air Conditioned, Heat Pump, Air Exchanger
Forced Air, Heat Pump
Acreage
Not Landscaped
$699,900
Stunning Bungalow on a Spacious Acre+ Lot! This 1,654 sq. ft., 3-bedroom, 2-bathroom bungalow offers the perfect blend of comfort, style, and functionality. Enter through the inviting covered porch to find a bright foyer and a convenient laundry/mudroom. The open-concept living area boasts a striking 9-foot tray ceiling, seamlessly flowing into the dining space and modern kitchenperfect for entertaining or relaxing with family. The master suite is a true retreat, featuring a luxurious soaker tub, walk-in closet, and private ensuite. Two additional bedrooms provide flexibility for family, guests, or a home office. The exterior is just as impressive, with a triple-car garage and a covered back deck that overlooks the acre-plus lot surrounded by trees, offering privacy and tranquility. Built with quality in mind, this home comes with an 8-year Lux New Home Warranty for added peace of mind. Lot subdivision will be completed before closing, with all rebates returning to the builder. Dont miss out on this incredible opportunity (id:19018)
Property Details
|
MLS® Number
|
NB111699 |
|
Property Type
|
Single Family |
|
Features
|
Treed, Balcony/deck/patio |
Building
|
Bathroom Total
|
2 |
|
Bedrooms Above Ground
|
3 |
|
Bedrooms Total
|
3 |
|
Architectural Style
|
Bungalow |
|
Constructed Date
|
2025 |
|
Cooling Type
|
Air Conditioned, Heat Pump, Air Exchanger |
|
Exterior Finish
|
Vinyl |
|
Flooring Type
|
Ceramic, Laminate |
|
Foundation Type
|
Concrete |
|
Heating Fuel
|
Electric |
|
Heating Type
|
Forced Air, Heat Pump |
|
Stories Total
|
1 |
|
Size Interior
|
1,654 Ft2 |
|
Total Finished Area
|
1654 Sqft |
|
Type
|
House |
|
Utility Water
|
Drilled Well, Well |
Parking
Land
|
Access Type
|
Year-round Access |
|
Acreage
|
Yes |
|
Landscape Features
|
Not Landscaped |
|
Sewer
|
Septic System |
|
Size Irregular
|
6054 |
|
Size Total
|
6054 M2 |
|
Size Total Text
|
6054 M2 |
Rooms
| Level |
Type |
Length |
Width |
Dimensions |
|
Main Level |
3pc Bathroom |
|
|
7'8'' x 6'6'' |
|
Main Level |
Bedroom |
|
|
10' x 10' |
|
Main Level |
Bedroom |
|
|
10' x 10'10'' |
|
Main Level |
Pantry |
|
|
4' x 6'2'' |
|
Main Level |
Other |
|
|
7' x 6' |
|
Main Level |
Primary Bedroom |
|
|
11'10'' x 15'0'' |
|
Main Level |
Kitchen |
|
|
15'8'' x 10'7'' |
|
Main Level |
Living Room |
|
|
15'4'' x 15' |
|
Main Level |
Dining Room |
|
|
15'8'' x 11'1'' |
|
Main Level |
Mud Room |
|
|
5'10'' x 6'8'' |
|
Main Level |
Laundry Room |
|
|
7'2'' x 6'8'' |
|
Main Level |
Foyer |
|
|
5' x 6'4'' |
https://www.realtor.ca/real-estate/27848519/house-and-lot-2017-18-a-and-j-crescent-killarney-road
