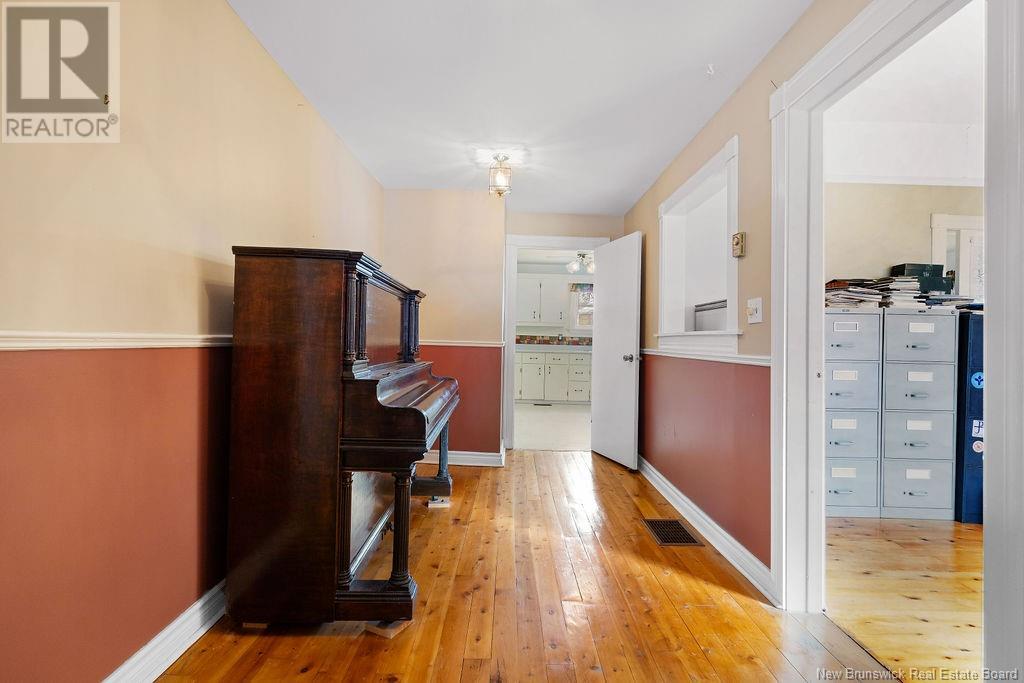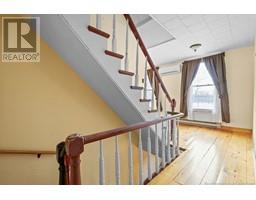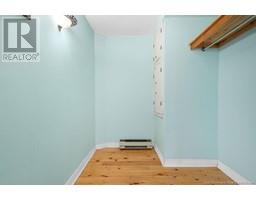6 Bedroom
3 Bathroom
2,983 ft2
3 Level
Heat Pump
Baseboard Heaters, Heat Pump
Landscaped
$329,000
This charming 6-bedroom, 2+1 bathroom home is ideally located in the heart of the historic Chatham Business District. The property features a spacious kitchen with ample cupboard space, complemented by a dining nook off the kitchen and a formal dining room. The primary bedroom, complete with an ensuite, is conveniently located on the main floor, and main floor laundry for added ease. Hardwood floors run primarily throughout, adding warmth and character. Relax in the partially fenced backyard, and enjoy the convenience of two driveways on either side of the home, providing plenty of parking space. The walkout basement and a second-floor common area with a kitchenette offer flexibility for multi-unit living, while the attic presents an exciting opportunity to expand into a yoga studio, art space, or additional living area with renovations. Outdoor enthusiasts will love the proximity to newly improved walking trails and the Miramichi River, ideal for boating, swimming, or bass fishing. Located just minutes from the Irish Festival Grounds, a cozy Irish pub, and nearby amenities like a coffee shop, bakery, hotel, and gym, this home is perfect for festival lovers or those who enjoy the local scene. With its versatile layout, potential to add a seventh bedroom, and prime location, this property is a dream for large families or investors looking to transform it into a duplex or multi-unit dwelling. Property is being sold as is, where is. Call today to schedule your private showing! (id:19018)
Property Details
|
MLS® Number
|
NB111392 |
|
Property Type
|
Single Family |
|
Neigbourhood
|
Chatham |
|
Structure
|
None |
Building
|
Bathroom Total
|
3 |
|
Bedrooms Above Ground
|
6 |
|
Bedrooms Total
|
6 |
|
Architectural Style
|
3 Level |
|
Basement Development
|
Unfinished |
|
Basement Type
|
Full (unfinished) |
|
Cooling Type
|
Heat Pump |
|
Exterior Finish
|
Vinyl |
|
Flooring Type
|
Carpeted, Other, Wood |
|
Foundation Type
|
Concrete |
|
Half Bath Total
|
1 |
|
Heating Fuel
|
Electric, Oil |
|
Heating Type
|
Baseboard Heaters, Heat Pump |
|
Size Interior
|
2,983 Ft2 |
|
Total Finished Area
|
2983 Sqft |
|
Type
|
House |
|
Utility Water
|
Municipal Water |
Land
|
Access Type
|
Year-round Access |
|
Acreage
|
No |
|
Landscape Features
|
Landscaped |
|
Sewer
|
Municipal Sewage System |
|
Size Irregular
|
483 |
|
Size Total
|
483 M2 |
|
Size Total Text
|
483 M2 |
Rooms
| Level |
Type |
Length |
Width |
Dimensions |
|
Second Level |
Bedroom |
|
|
13'10'' x 15'6'' |
|
Second Level |
Bath (# Pieces 1-6) |
|
|
5'10'' x 8'4'' |
|
Second Level |
Bedroom |
|
|
10'9'' x 11'9'' |
|
Second Level |
Bedroom |
|
|
12'6'' x 11'0'' |
|
Second Level |
Bedroom |
|
|
12'6'' x 10'1'' |
|
Second Level |
Other |
|
|
6'10'' x 7'10'' |
|
Second Level |
Bedroom |
|
|
11'1'' x 13'2'' |
|
Second Level |
Sitting Room |
|
|
14'0'' x 15'6'' |
|
Main Level |
Foyer |
|
|
5'3'' x 14'6'' |
|
Main Level |
Bath (# Pieces 1-6) |
|
|
5'3'' x 9'1'' |
|
Main Level |
Bath (# Pieces 1-6) |
|
|
4'11'' x 4'1'' |
|
Main Level |
Living Room |
|
|
13'3'' x 16'2'' |
|
Main Level |
Primary Bedroom |
|
|
12'8'' x 15'7'' |
|
Main Level |
Pantry |
|
|
3'2'' x 3'3'' |
|
Main Level |
Dining Room |
|
|
14'9'' x 15'3'' |
|
Main Level |
Dining Nook |
|
|
15'3'' x 9'0'' |
|
Main Level |
Kitchen |
|
|
15'4'' x 13'11'' |
|
Main Level |
Laundry Room |
|
|
7'8'' x 7'10'' |
https://www.realtor.ca/real-estate/27848710/29-king-street-miramichi
































































































