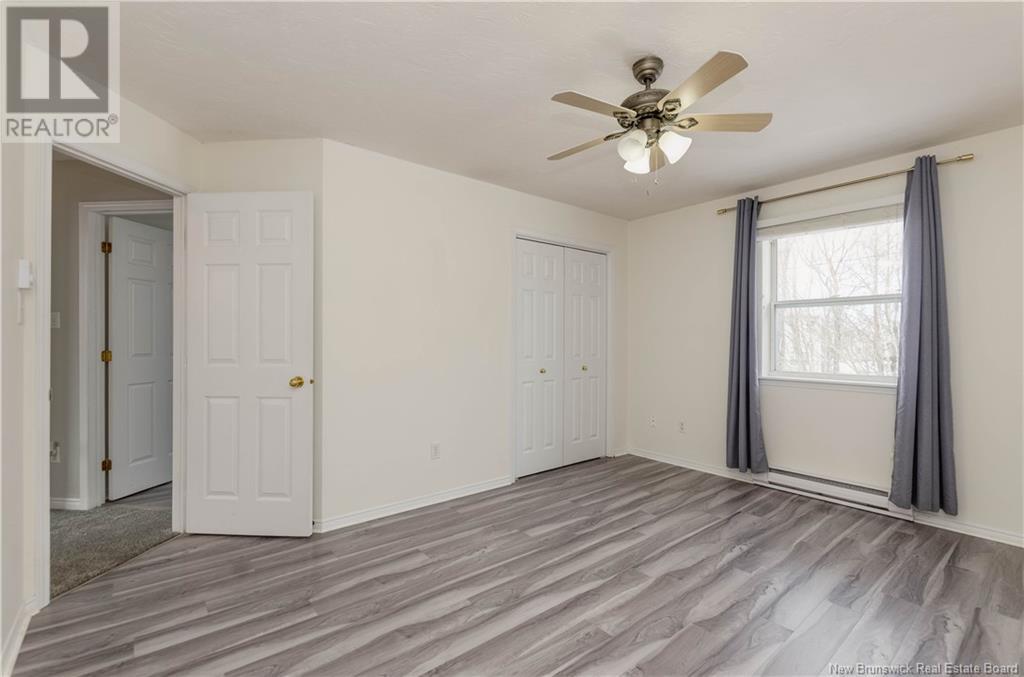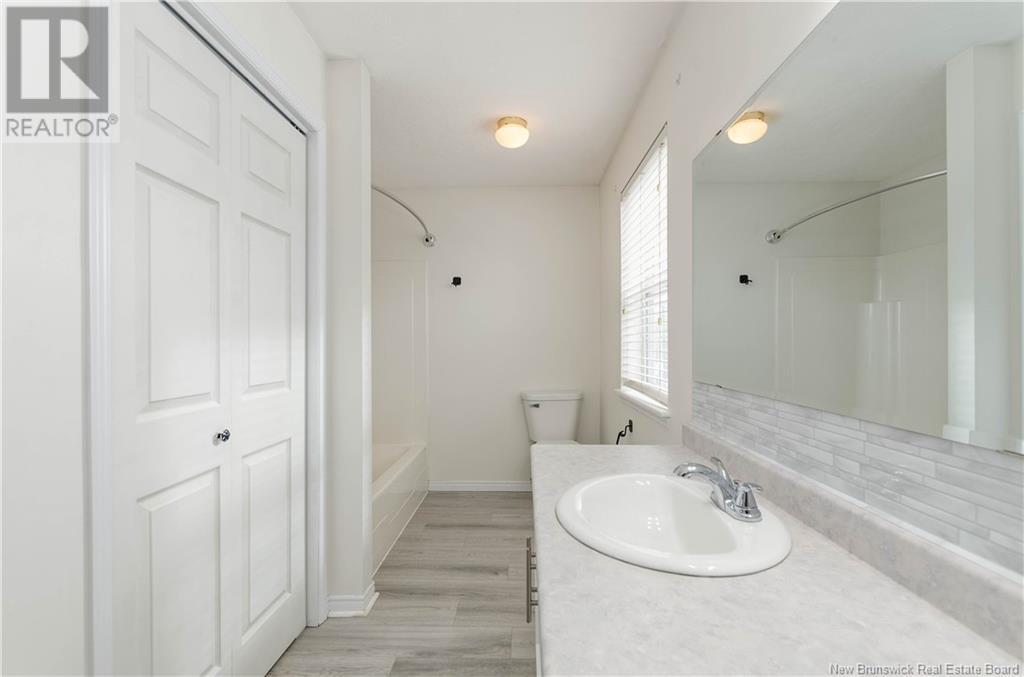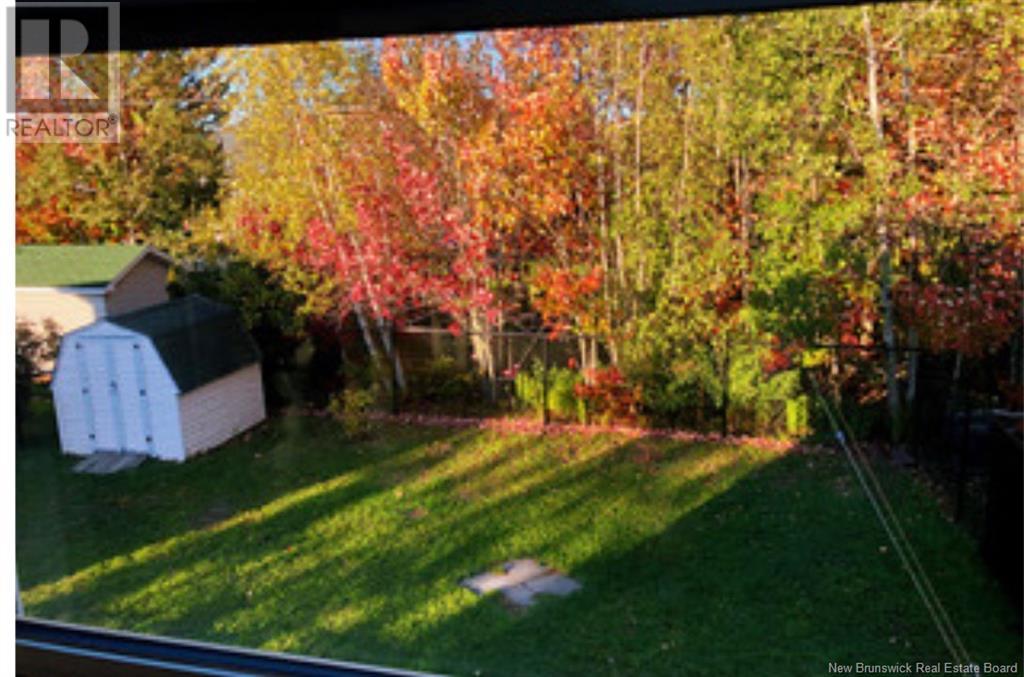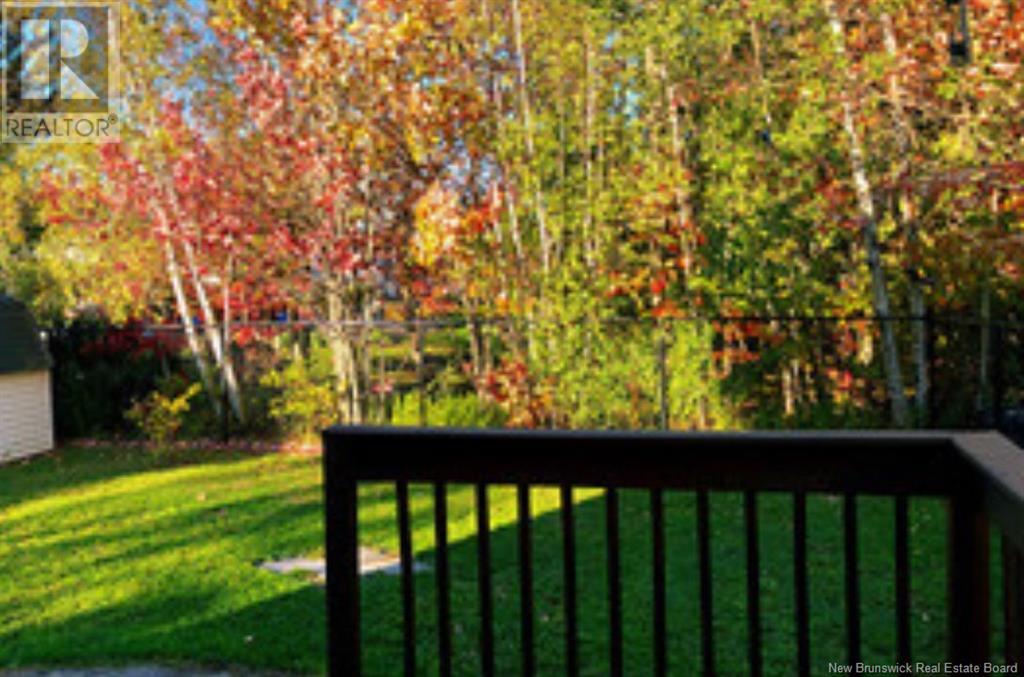3 Bedroom
2 Bathroom
1277 sqft
2 Level
Air Exchanger
Baseboard Heaters
Landscaped
$389,900
Welcome to this charming 3-bedroom single family home in the desirable Moncton North area! With a spacious fenced backyard, storage shed, and mature trees located along property line for added privacy, this property offers a perfect balance of comfort and convenience. The main floor has a spacious living room that flows into the dining area, creating an inviting space for gatherings. The bright kitchen has a eat-in kitchen area and a pantry, as well as a full set of appliance. A convenient half bath set on opposite end of this level. Upstairs, you will find three generously sized bedrooms, a full bath with a linen closet, and a large vanity providing ample preparation space for the whole family. Recent updates include fresh paint (2024) on the main and upper levels, new water proof vinyl flooring upstairs (excluding one bedroom), and brand-new carpet on the staircase (Jan 2025). The finished basement offers a cozy family room, a large storage and laundry area (with a new dryer from 2024), plus the potential to customize another room as a den, playroom, or home gym. Outside, the double driveway with stamped concrete can accommodate 4 vehicles, and theres still enough space on the side of the house to build a large garage if desired. Located minutes from Evergreen school, YMCA, walking trails, and on a bus route. You will not want to miss viewing this fantastic home. Roof shingles (2014) (id:19018)
Property Details
|
MLS® Number
|
NB111706 |
|
Property Type
|
Single Family |
|
Neigbourhood
|
Hildegarde |
|
Features
|
Level Lot |
|
Structure
|
Shed |
Building
|
BathroomTotal
|
2 |
|
BedroomsAboveGround
|
3 |
|
BedroomsTotal
|
3 |
|
ArchitecturalStyle
|
2 Level |
|
ConstructedDate
|
1998 |
|
CoolingType
|
Air Exchanger |
|
ExteriorFinish
|
Vinyl |
|
FlooringType
|
Carpeted, Laminate, Tile, Vinyl, Hardwood |
|
FoundationType
|
Concrete |
|
HalfBathTotal
|
1 |
|
HeatingFuel
|
Electric |
|
HeatingType
|
Baseboard Heaters |
|
SizeInterior
|
1277 Sqft |
|
TotalFinishedArea
|
1422 Sqft |
|
Type
|
House |
|
UtilityWater
|
Municipal Water |
Land
|
AccessType
|
Year-round Access |
|
Acreage
|
No |
|
LandscapeFeatures
|
Landscaped |
|
Sewer
|
Municipal Sewage System |
|
SizeIrregular
|
481 |
|
SizeTotal
|
481 M2 |
|
SizeTotalText
|
481 M2 |
Rooms
| Level |
Type |
Length |
Width |
Dimensions |
|
Second Level |
4pc Bathroom |
|
|
7'2'' x 13'5'' |
|
Second Level |
Bedroom |
|
|
10'11'' x 9'5'' |
|
Second Level |
Bedroom |
|
|
13'8'' x 9'5'' |
|
Second Level |
Primary Bedroom |
|
|
14'1'' x 12'10'' |
|
Basement |
Laundry Room |
|
|
5'7'' x 10'9'' |
|
Basement |
Storage |
|
|
11'10'' x 10'7'' |
|
Basement |
Storage |
|
|
11'10'' x 10'7'' |
|
Basement |
Family Room |
|
|
13'5'' x 10'8'' |
|
Main Level |
2pc Bathroom |
|
|
7'2'' x 6'1'' |
|
Main Level |
Living Room |
|
|
14' x 14'1'' |
|
Main Level |
Dining Room |
|
|
11'4'' x 8'6'' |
|
Main Level |
Kitchen |
|
|
14'2'' x 8'6'' |
https://www.realtor.ca/real-estate/27854179/87-rennick-road-moncton










































