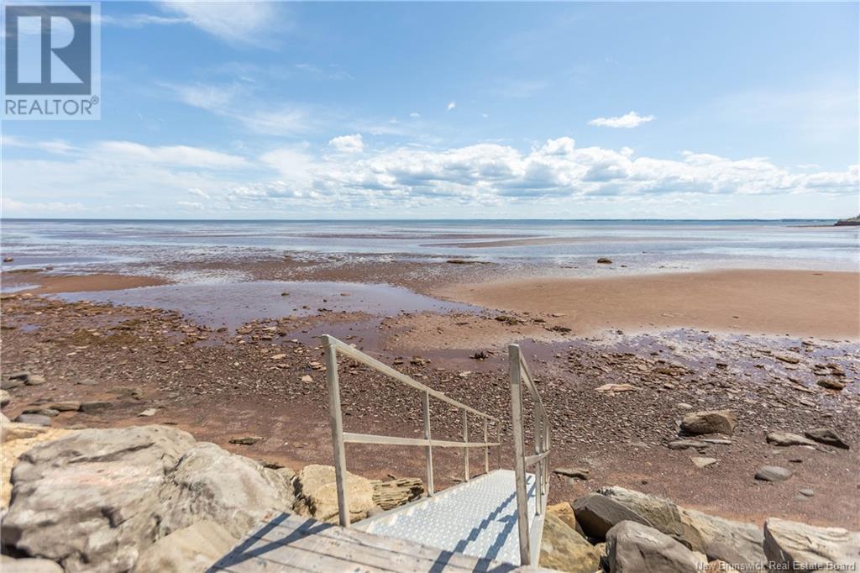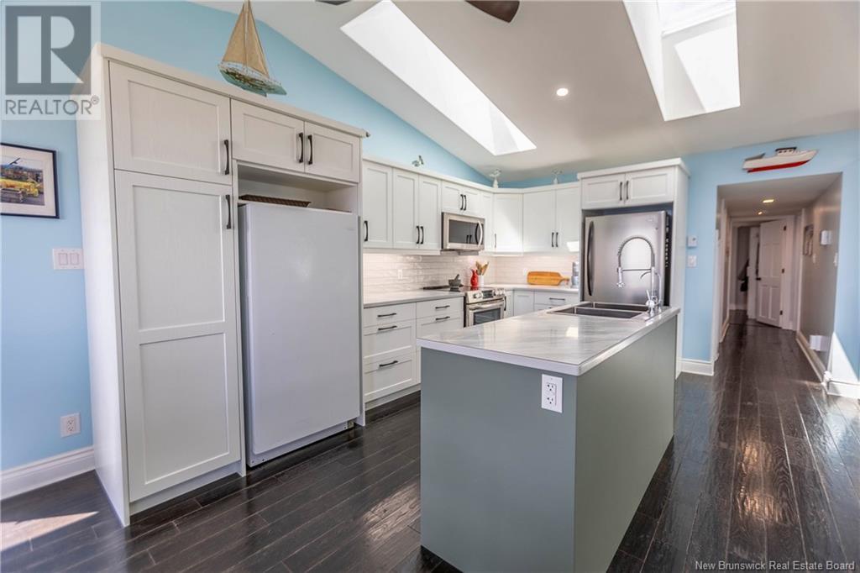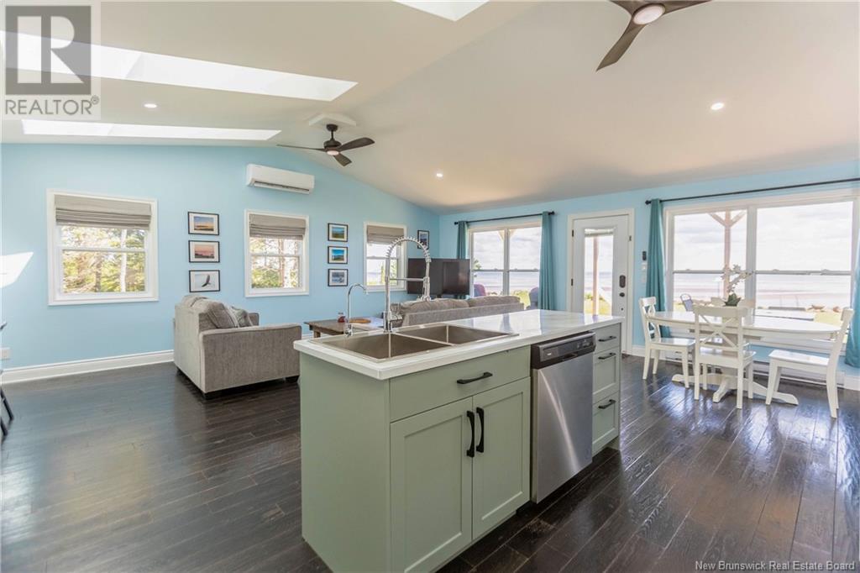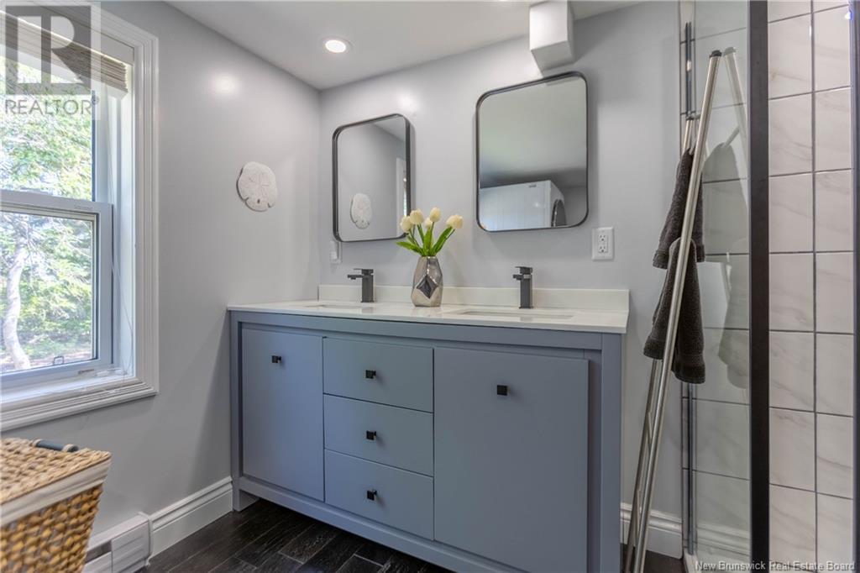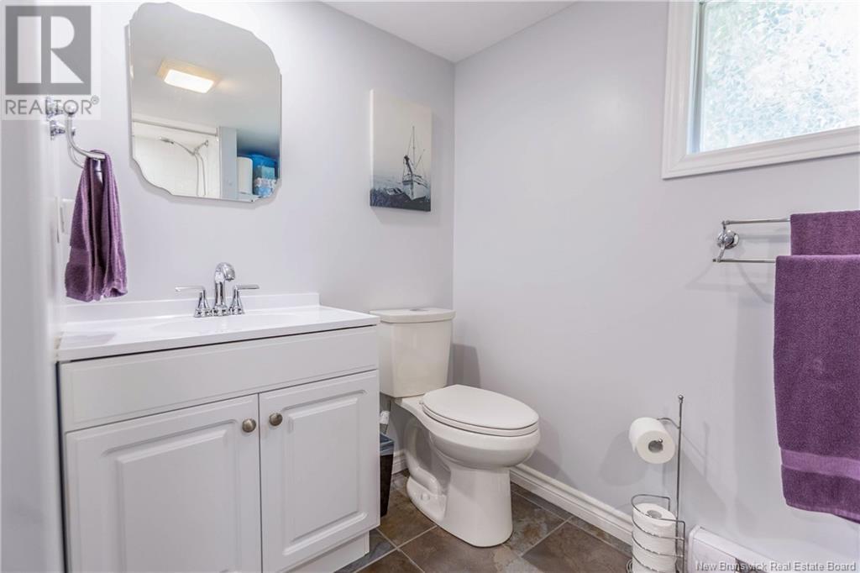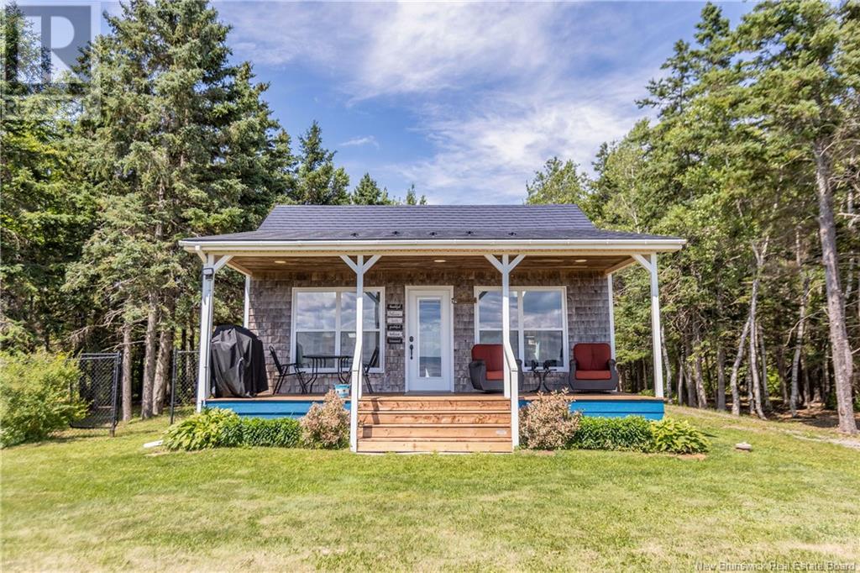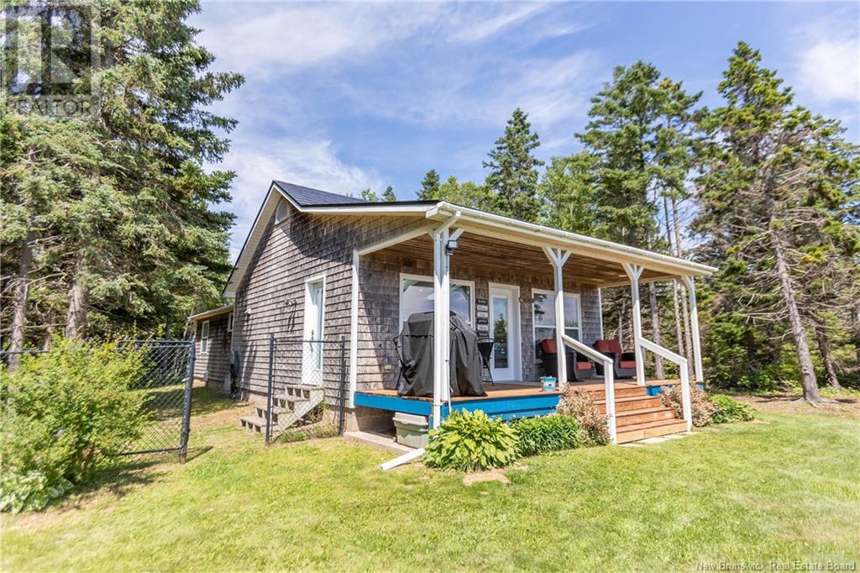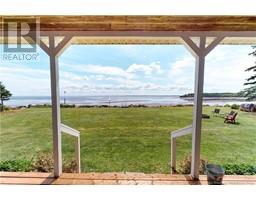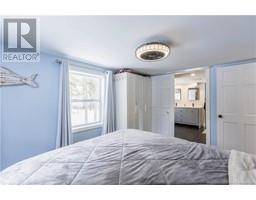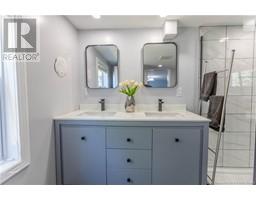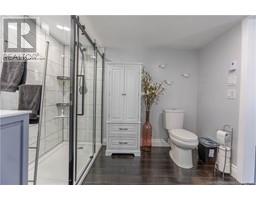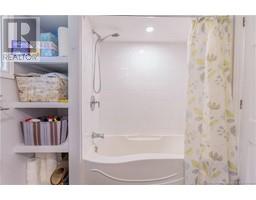2 Bedroom
2 Bathroom
1,084 ft2
Bungalow
Heat Pump
Baseboard Heaters, Heat Pump
Waterfront On Ocean
Acreage
Landscaped
$449,500
Ready for summer? This waterfront home is the ideal getaway you've been looking for! This property is a rare find, boasting 1.69 acres of private waterfront, a breakwater already in place, and numerous updates that truly make it stand out. The covered front deck provides the perfect spot to enjoy stunning views of the water, while inside, the open-concept layout creates a warm and inviting space. The living room, complete with a ductless heat pump, flows into a fully renovated kitchen featuring skylights, a centre island, tile backsplash, and the convenience of a full fridge and separate stand-up freezer. Adjacent to the living room, a built-in bookshelf and desk area add a thoughtful touch. The primary bedroom is spacious enough for a king-size bed and connects to a gorgeous bathroom with a stand-up shower, double vanity, and laundry. A second bedroom and an additional full bathroom complete the indoor space. Recent renovations include: new kitchen, bathroom, deck boards, hardwood flooring throughout, steel shingle roof and skylights, ceiling fans and pot lights, custom aluminum stairs to the beach, new exterior doors, crawl space encapsulation, water pump, thermopanes in windows, and refreshed driveway with shale and gravel. Renovated and move-in ready, this home offers year-round comfort. Enjoy breathtaking views of the Northumberland Strait and the pristine Ephraim Island, now protected by the Nature Conservancy of Canada. This property is more than a homeits a retreat! (id:19018)
Property Details
|
MLS® Number
|
NB111700 |
|
Property Type
|
Single Family |
|
Equipment Type
|
None |
|
Features
|
Level Lot, Treed, Balcony/deck/patio |
|
Rental Equipment Type
|
None |
|
Water Front Type
|
Waterfront On Ocean |
Building
|
Bathroom Total
|
2 |
|
Bedrooms Above Ground
|
2 |
|
Bedrooms Total
|
2 |
|
Architectural Style
|
Bungalow |
|
Basement Type
|
Crawl Space |
|
Cooling Type
|
Heat Pump |
|
Exterior Finish
|
Cedar Shingles, Wood Shingles |
|
Flooring Type
|
Ceramic, Hardwood |
|
Foundation Type
|
Concrete |
|
Heating Fuel
|
Electric |
|
Heating Type
|
Baseboard Heaters, Heat Pump |
|
Stories Total
|
1 |
|
Size Interior
|
1,084 Ft2 |
|
Total Finished Area
|
1084 Sqft |
|
Type
|
House |
|
Utility Water
|
Drilled Well, Well |
Land
|
Access Type
|
Year-round Access, Water Access |
|
Acreage
|
Yes |
|
Landscape Features
|
Landscaped |
|
Size Irregular
|
1.69 |
|
Size Total
|
1.69 Ac |
|
Size Total Text
|
1.69 Ac |
Rooms
| Level |
Type |
Length |
Width |
Dimensions |
|
Main Level |
4pc Bathroom |
|
|
7'6'' x 9'5'' |
|
Main Level |
Bedroom |
|
|
10'6'' x 13'6'' |
|
Main Level |
Bedroom |
|
|
13'5'' x 10'4'' |
|
Main Level |
Kitchen |
|
|
8'1'' x 13'0'' |
|
Main Level |
Dining Room |
|
|
8'1'' x 10'11'' |
|
Main Level |
Living Room |
|
|
14'10'' x 23'10'' |
https://www.realtor.ca/real-estate/27849390/51-cape-drive-upper-cape


