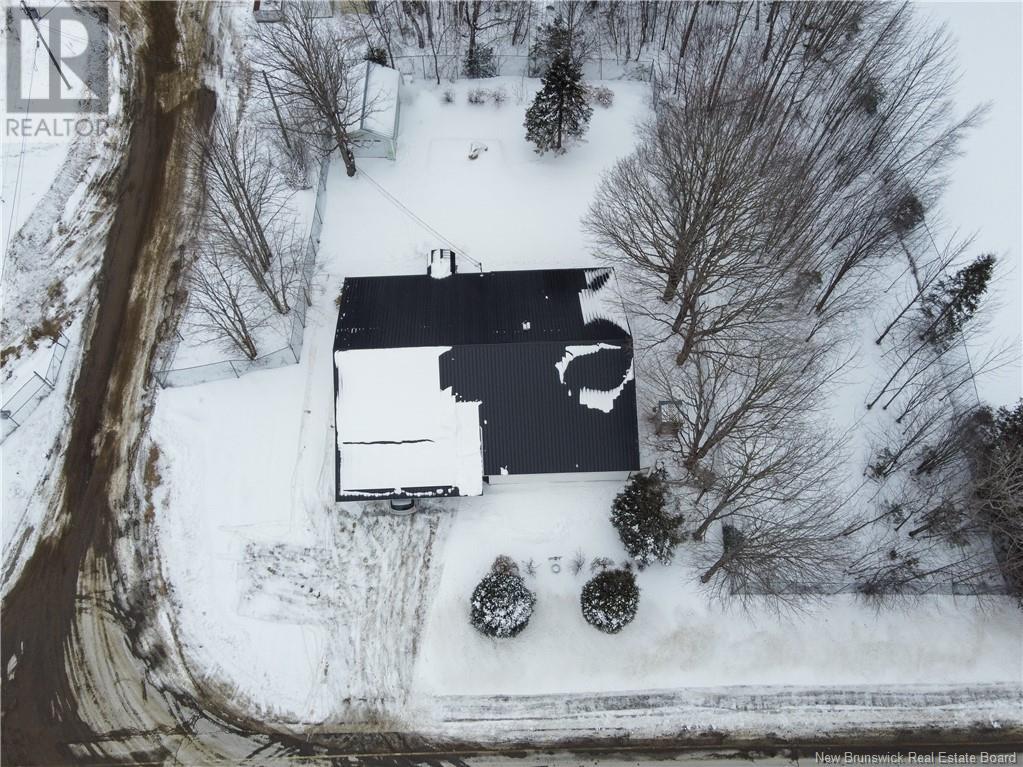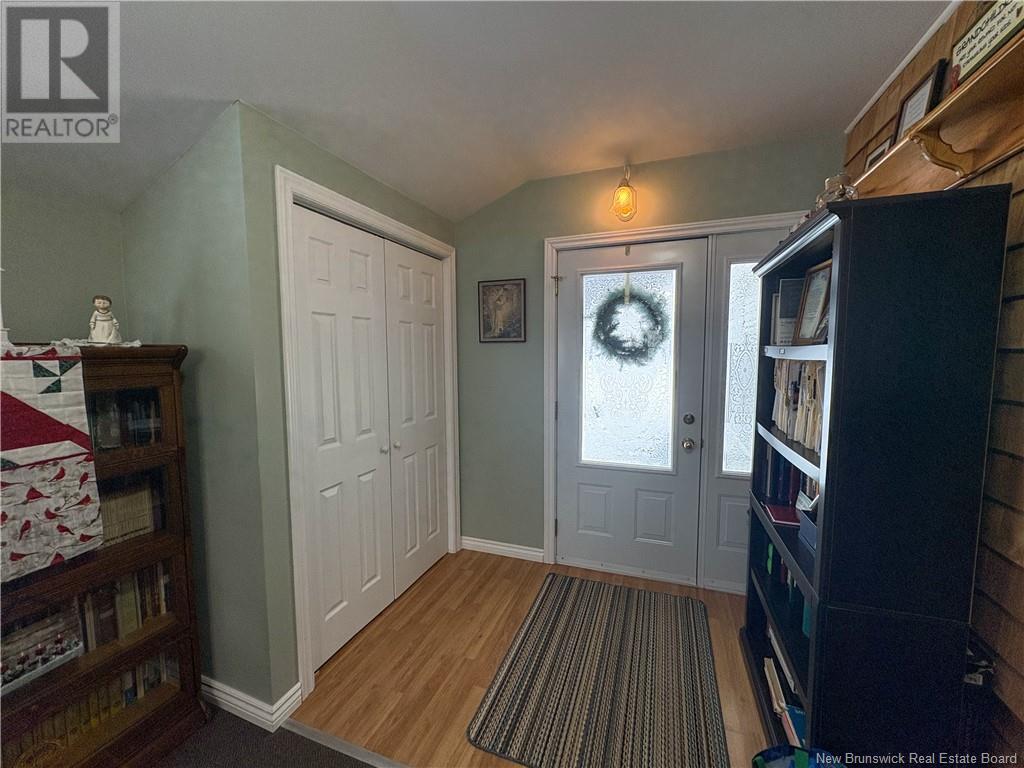2 Bedroom
1 Bathroom
1475 sqft
Heat Pump
Baseboard Heaters, Heat Pump
$224,900
This unassuming property has some pleasant surprises for the potential buyer. The condition of the home is immaculate and well-maintained. The space is very generous, featuring a large family eat-in kitchen/dining space at the core of the home. The primary bedroom, full bath, and laundry room are on the same level. This core area rests on a full, dry, and clean basement. The heating/cooling source is a central forced air heat pump, as well as baseboards in some areas. Drop down a few steps at the front of the house to an expansive living area with outside access. At the back of the house is a large bedroom area currently used as a den, also with outside access. One of the surprises is a bedroom / half bath / sitting area to the rear of the garage with new garden doors to the outside , making it very easy to utilize as a granny suite or rental unit. Speaking of the garage, you will find another surprise! This one borders on industrial with its size and construction. The water supply is from a community well, owned and maintained by the municipality. The most recent upgrade is a highly effective engineered septic system installed in December 2024. With a list of upgrades and updates that extend the sellers investment in excess of the list price, there will be few if any future expenses to a new owner for many years. (id:19018)
Property Details
|
MLS® Number
|
NB111631 |
|
Property Type
|
Single Family |
Building
|
BathroomTotal
|
1 |
|
BedroomsAboveGround
|
2 |
|
BedroomsTotal
|
2 |
|
ConstructedDate
|
1960 |
|
CoolingType
|
Heat Pump |
|
ExteriorFinish
|
Cedar Shingles, Vinyl |
|
FlooringType
|
Laminate, Vinyl |
|
FoundationType
|
Concrete |
|
HeatingFuel
|
Electric |
|
HeatingType
|
Baseboard Heaters, Heat Pump |
|
SizeInterior
|
1475 Sqft |
|
TotalFinishedArea
|
1475 Sqft |
|
Type
|
House |
|
UtilityWater
|
Community Water System, Well |
Parking
Land
|
AccessType
|
Year-round Access |
|
Acreage
|
No |
|
SizeIrregular
|
0.36 |
|
SizeTotal
|
0.36 Ac |
|
SizeTotalText
|
0.36 Ac |
|
ZoningDescription
|
Residential |
Rooms
| Level |
Type |
Length |
Width |
Dimensions |
|
Main Level |
2pc Bathroom |
|
|
9'4'' x 4'0'' |
|
Main Level |
Bedroom |
|
|
17'8'' x 9'4'' |
|
Main Level |
Mud Room |
|
|
9'4'' x 7'2'' |
|
Main Level |
4pc Bathroom |
|
|
13'0'' x 5'0'' |
|
Main Level |
Sunroom |
|
|
27'8'' x 9'3'' |
|
Main Level |
Laundry Room |
|
|
9'6'' x 8'10'' |
|
Main Level |
Primary Bedroom |
|
|
13'0'' x 12'3'' |
|
Main Level |
Office |
|
|
27'4'' x 9'6'' |
|
Main Level |
Kitchen/dining Room |
|
|
27'9'' x 12'0'' |
https://www.realtor.ca/real-estate/27850045/196-main-street-canterbury









































