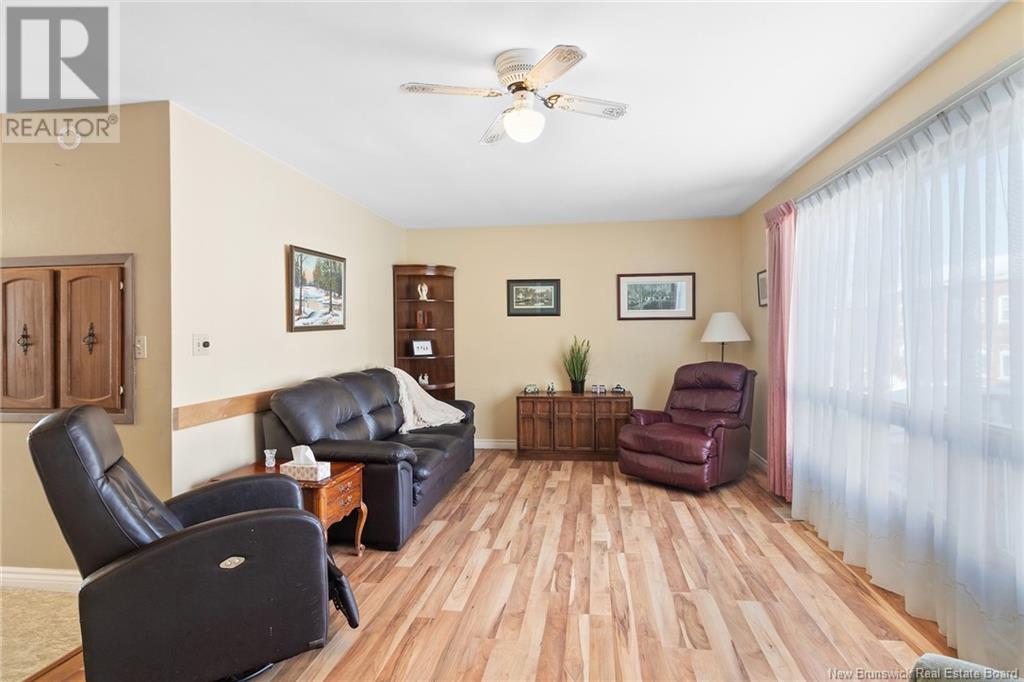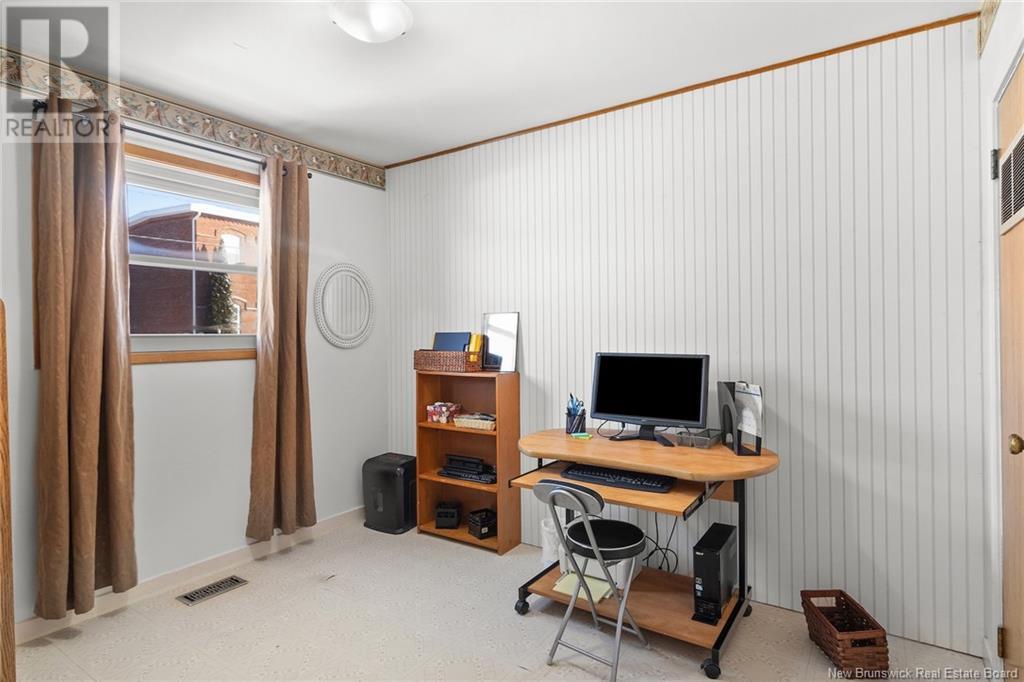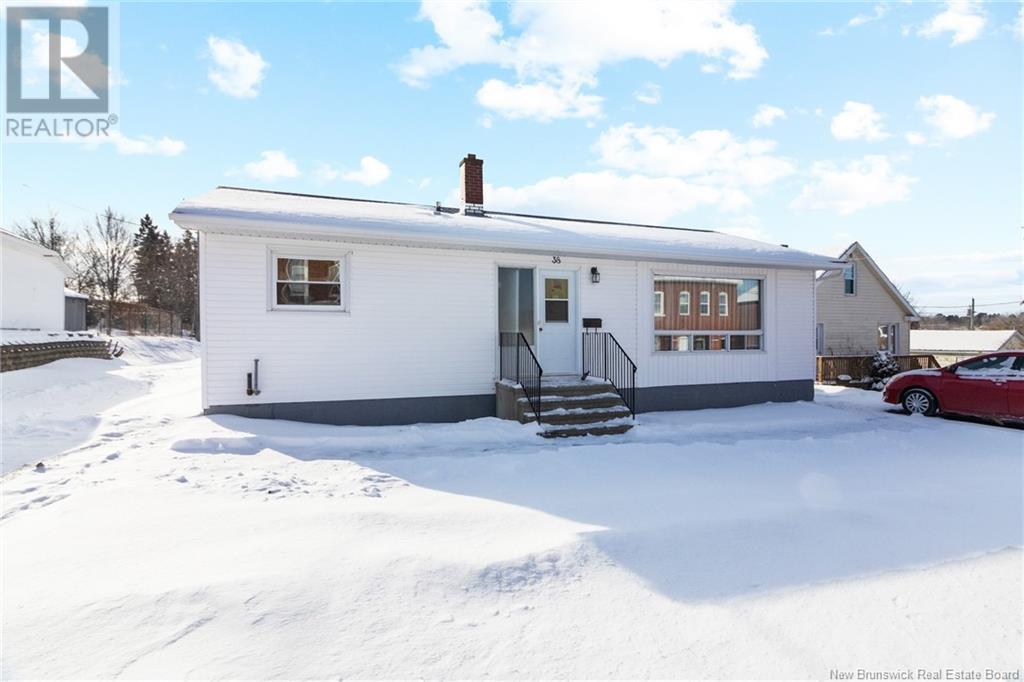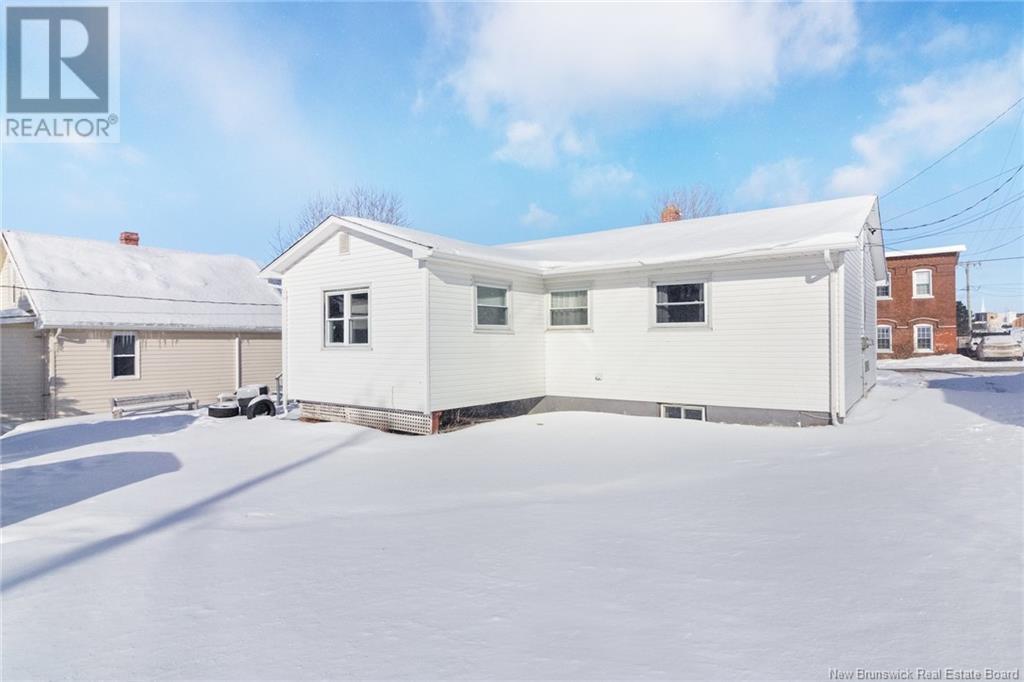3 Bedroom
1 Bathroom
1172 sqft
Bungalow
Baseboard Heaters, Forced Air
Landscaped
$259,900
Welcome Home! This 3 bedroom 1 bath home is located in Marysville, close to all amenities and just walking distance to Royals Field and beautiful walking trails. Enter into the front foyer to a bright open concept. Living Room is a great size and flows into a great space for a dining area, galley style kitchen with lots of white cabinets and counter space. Off the dining room is a bonus room that could be used as another bedroom or family room/sunroom. Down the hall you will find 3 bedrooms, one is currently used as a laundry room but could be converted back to bedroom, there is laundry hook up in the basement. 2 other great size rooms and a full bath complete the main level. Basement is unfinished but has the potential for more living space. 2 separate driveways, great size back yard and 2 storage sheds. All measurements to be verified by buyers. Great home for first time home buyers. (id:19018)
Property Details
|
MLS® Number
|
NB112017 |
|
Property Type
|
Single Family |
|
Neigbourhood
|
Parker's Corner |
|
Structure
|
Shed |
Building
|
BathroomTotal
|
1 |
|
BedroomsAboveGround
|
3 |
|
BedroomsTotal
|
3 |
|
ArchitecturalStyle
|
Bungalow |
|
ConstructedDate
|
1960 |
|
ExteriorFinish
|
Vinyl |
|
FlooringType
|
Laminate |
|
FoundationType
|
Block |
|
HeatingFuel
|
Oil |
|
HeatingType
|
Baseboard Heaters, Forced Air |
|
StoriesTotal
|
1 |
|
SizeInterior
|
1172 Sqft |
|
TotalFinishedArea
|
1172 Sqft |
|
Type
|
House |
|
UtilityWater
|
Municipal Water |
Land
|
AccessType
|
Year-round Access |
|
Acreage
|
No |
|
LandscapeFeatures
|
Landscaped |
|
Sewer
|
Municipal Sewage System |
|
SizeIrregular
|
785 |
|
SizeTotal
|
785 M2 |
|
SizeTotalText
|
785 M2 |
Rooms
| Level |
Type |
Length |
Width |
Dimensions |
|
Main Level |
Bonus Room |
|
|
11'6'' x 13'3'' |
|
Main Level |
Primary Bedroom |
|
|
10'2'' x 12'2'' |
|
Main Level |
Bedroom |
|
|
10'0'' x 8'2'' |
|
Main Level |
Bedroom |
|
|
10'7'' x 9'0'' |
|
Main Level |
Bath (# Pieces 1-6) |
|
|
7'0'' x 5'0'' |
|
Main Level |
Kitchen |
|
|
11'2'' x 8'2'' |
|
Main Level |
Dining Room |
|
|
8'8'' x 11'9'' |
|
Main Level |
Living Room |
|
|
12'0'' x 15'0'' |
|
Main Level |
Foyer |
|
|
8'0'' x 4'0'' |
https://www.realtor.ca/real-estate/27861811/38-allen-street-fredericton


































