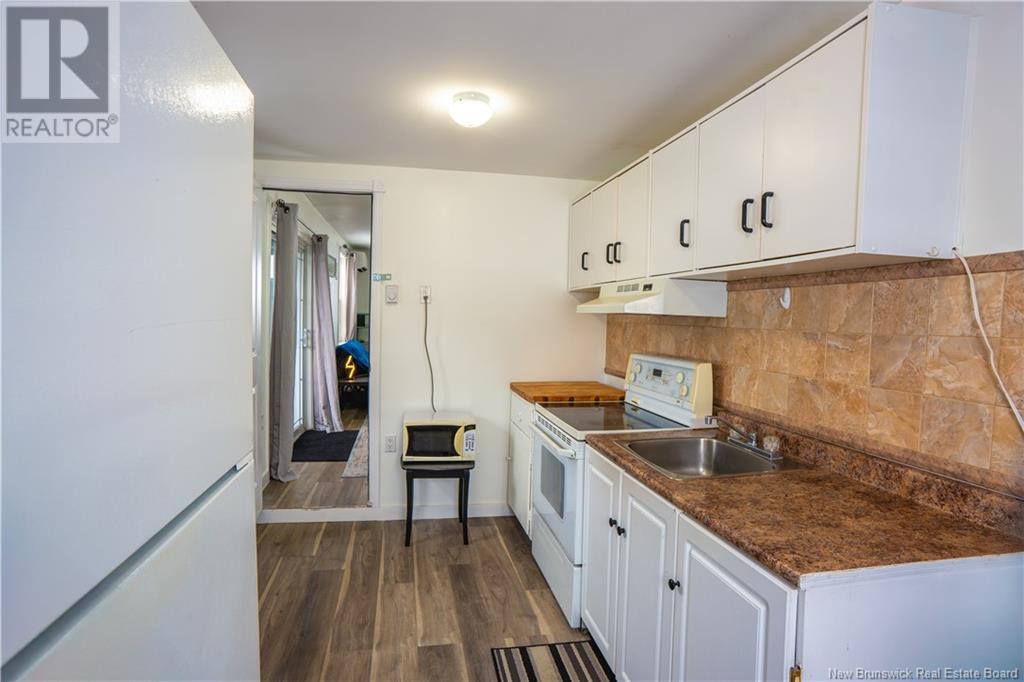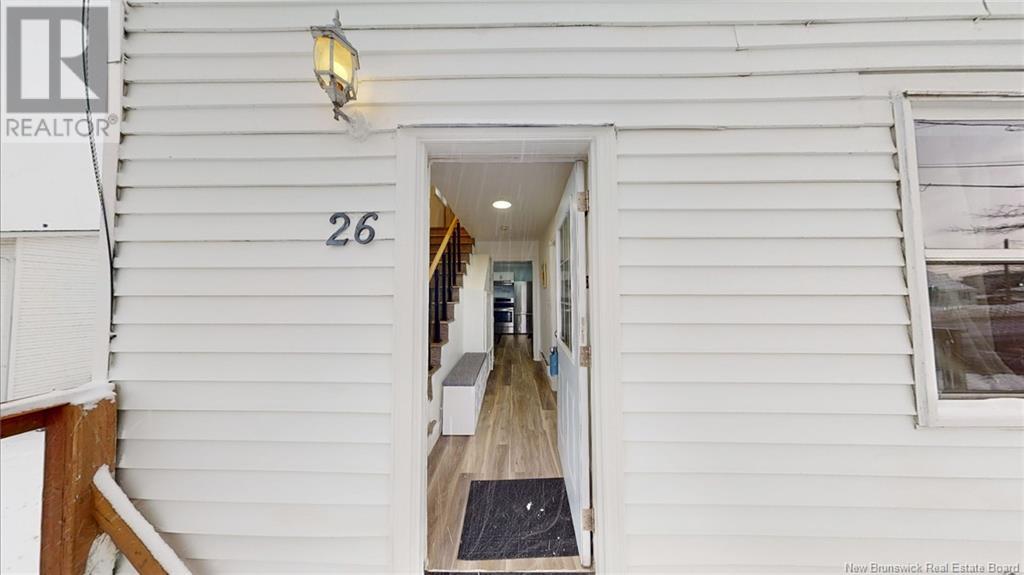26 St Anne Street Saint John, New Brunswick E2J 3X2
$249,000
Welcome to 26 St Anne Street - an affordable and updated home with incredible potential! This charming property features 3 bedrooms, 2 full bathrooms with a potential in-law suite has been renovated in the last year, making it a fantastic opportunity for families or investors. Recent upgrades over the past year include new light fixtures, fresh paint, new appliances, and more, ensuring a modern and inviting space. Enjoy ample storage with three storage sheds, and take advantage of the prime location close to malls, schools, shopping and all amenities, convenience is at your doorstep. Whether you're looking for a comfortable family home or an income-generating property, this is an opportunity you dont want to miss! Book your showing today! (id:19018)
Open House
This property has open houses!
2:00 pm
Ends at:4:00 pm
Property Details
| MLS® Number | NB111622 |
| Property Type | Single Family |
| EquipmentType | Heat Pump, Water Heater |
| Features | Level Lot, Balcony/deck/patio |
| RentalEquipmentType | Heat Pump, Water Heater |
| Structure | Shed |
Building
| BathroomTotal | 2 |
| BedroomsAboveGround | 3 |
| BedroomsTotal | 3 |
| ArchitecturalStyle | 2 Level |
| CoolingType | Heat Pump |
| ExteriorFinish | Vinyl |
| FlooringType | Laminate, Tile, Vinyl |
| HeatingFuel | Electric |
| HeatingType | Baseboard Heaters, Heat Pump |
| SizeInterior | 1194 Sqft |
| TotalFinishedArea | 1194 Sqft |
| Type | House |
| UtilityWater | Municipal Water |
Land
| AccessType | Year-round Access |
| Acreage | No |
| LandscapeFeatures | Landscaped |
| Sewer | Municipal Sewage System |
| SizeIrregular | 465 |
| SizeTotal | 465 M2 |
| SizeTotalText | 465 M2 |
Rooms
| Level | Type | Length | Width | Dimensions |
|---|---|---|---|---|
| Second Level | Bedroom | 8'9'' x 6'0'' | ||
| Second Level | Bedroom | 9'5'' x 9'0'' | ||
| Second Level | Primary Bedroom | 9'0'' x 12'0'' | ||
| Second Level | Bath (# Pieces 1-6) | 6'6'' x 8'9'' | ||
| Main Level | Bedroom | 13'5'' x 11'1'' | ||
| Main Level | Kitchen | 10'8'' x 10'4'' | ||
| Main Level | Kitchen | 13'5'' x 11'1'' | ||
| Main Level | Living Room | 21'8'' x 13'8'' |
https://www.realtor.ca/real-estate/27857220/26-st-anne-street-saint-john
Interested?
Contact us for more information










































