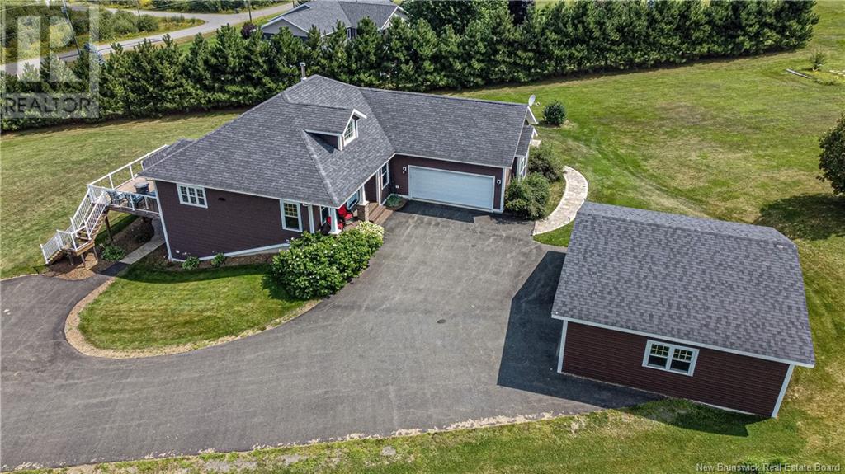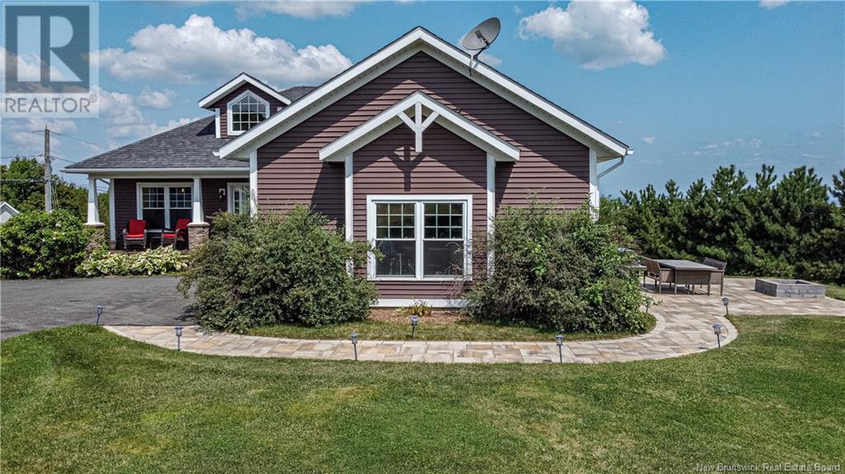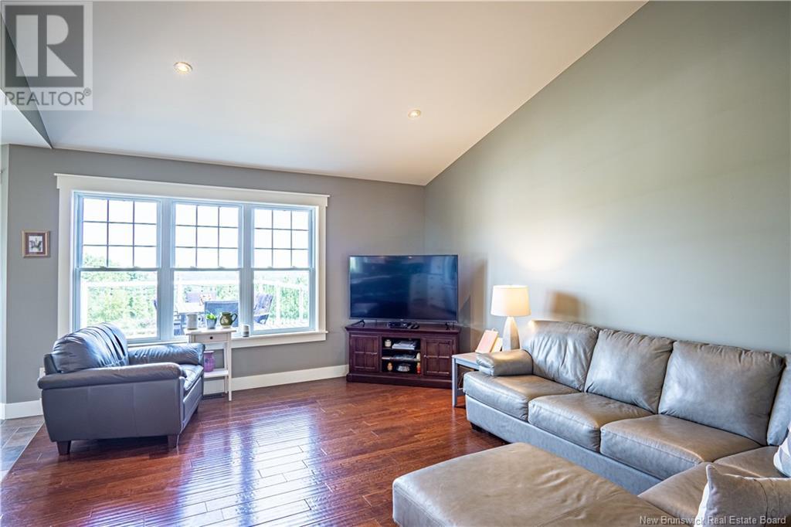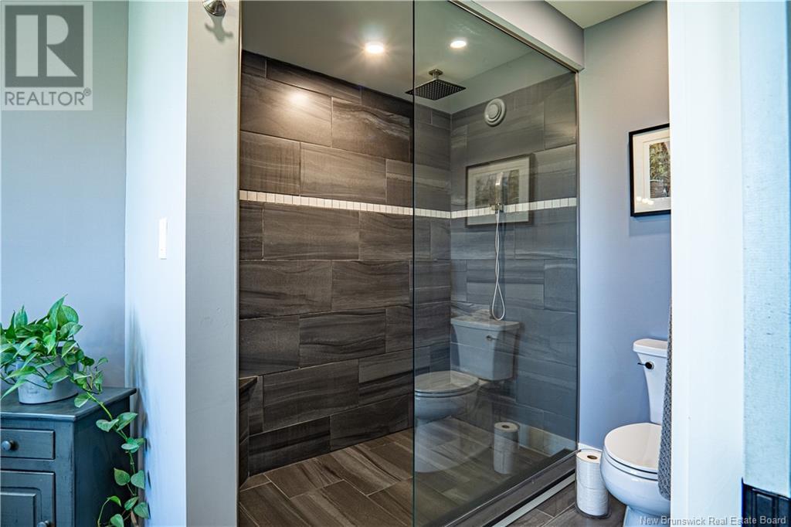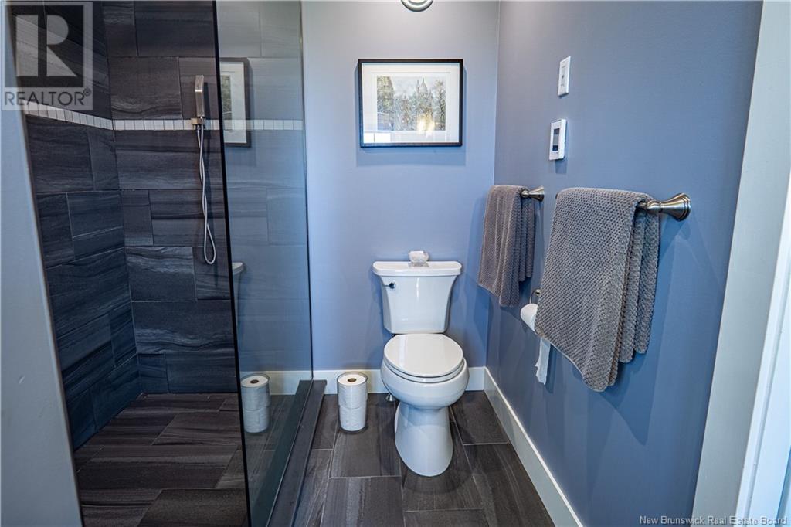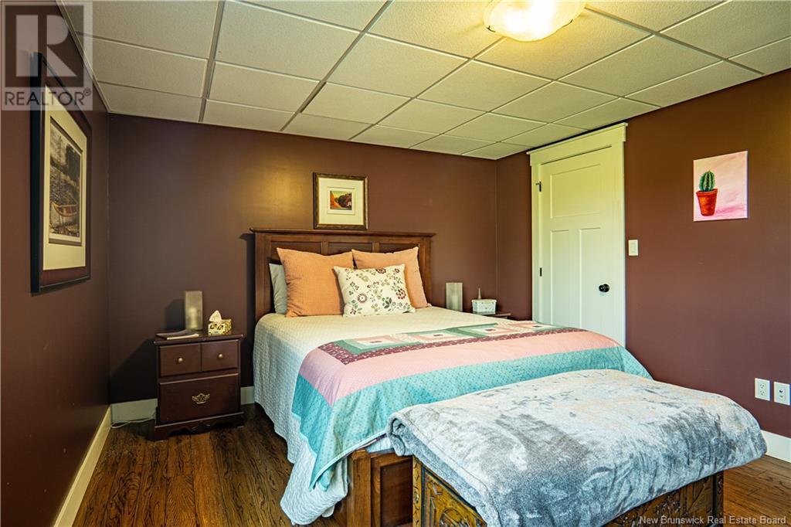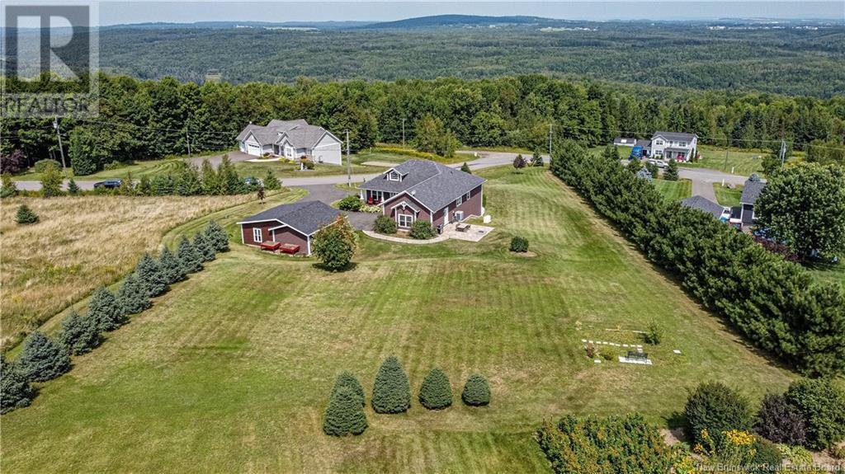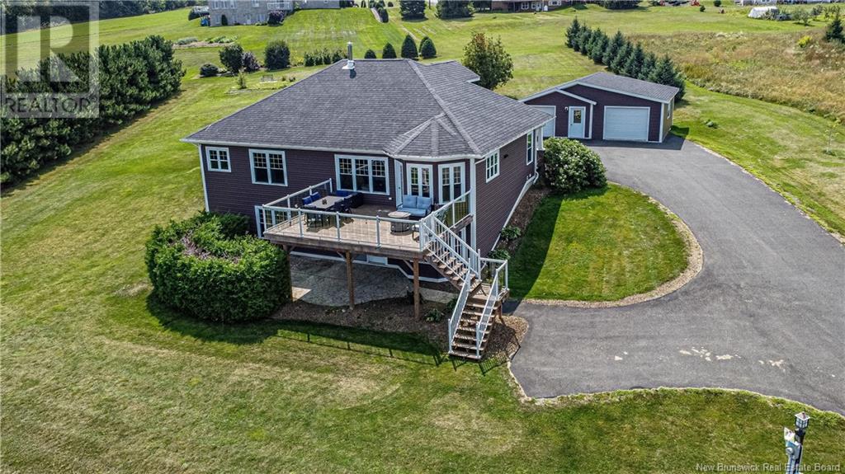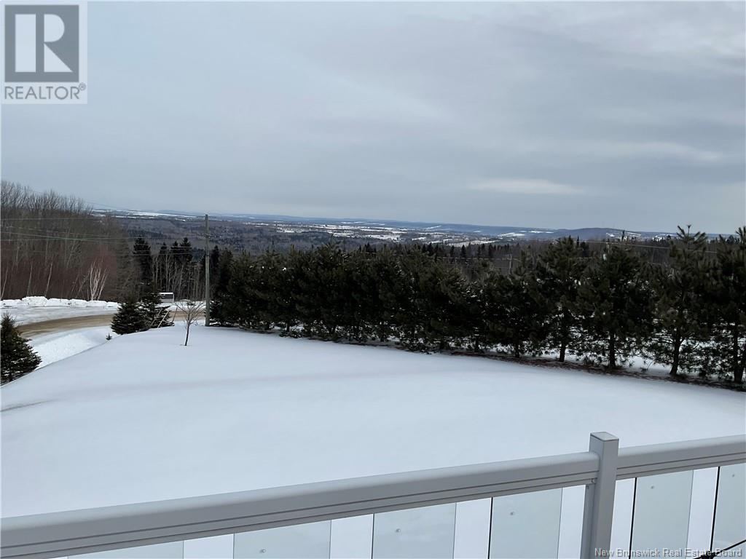4 Bedroom
3 Bathroom
1600 sqft
Bungalow
Air Conditioned, Heat Pump
Heat Pump, Radiant Heat, Stove
Acreage
Landscaped
$569,900
This exquisite custom built home is located in one of the areas most elite rural sub-divisions.Entering the Foyer, you find a formal dining room & open concept kitchen area.From the kitchen living room area, windows & a garden door leads to a deck & breathtaking views of Grafton Heights & the Connell Park area.The counters & Island have glistening granite tops.Down the Hall you find a bedroom currently used as an office & a Laundry room w/ sink & counter for folding the laundry plus a closet w/ door leading to the att. garage.The Primary Bedroom w/ WIC has a gorgeous ensuite & recently completely redesigned.Hunter Douglas Blinds & a fresh coat of paint bring this area alive!The blinds throughout the house are Hunter Douglas as well.The kitchen & ensuite boast in floorheat.Engineered hardwood is found in flooring throughout.The basement level has a generous size family room w/ a wood stove.Another bedroom & Bathroom can be found in basement level.The rest of this level contains the internal workings of the home.Here you will find, watersoftener,UV Light,central vac,200amp breaker panel plus a panel for the 22KW generac generator.This generac kicks in 15 sec after power fails & runs the entire home.Outside the home you'll find att. garage & another det. sgl. car garage w/attached shop for lawn equipment.A spacious stone patio at the side of the house w/ firepit.A new well was dug 4 yrs ago (during the summer drought old well stopped working) and it is 175 ft deep&12 gal a min. (id:19018)
Property Details
|
MLS® Number
|
NB111636 |
|
Property Type
|
Single Family |
|
EquipmentType
|
Propane Tank, Water Heater |
|
Features
|
Treed, Sloping, Balcony/deck/patio |
|
RentalEquipmentType
|
Propane Tank, Water Heater |
|
Structure
|
Shed |
Building
|
BathroomTotal
|
3 |
|
BedroomsAboveGround
|
3 |
|
BedroomsBelowGround
|
1 |
|
BedroomsTotal
|
4 |
|
ArchitecturalStyle
|
Bungalow |
|
BasementDevelopment
|
Partially Finished |
|
BasementType
|
Full (partially Finished) |
|
ConstructedDate
|
2011 |
|
CoolingType
|
Air Conditioned, Heat Pump |
|
ExteriorFinish
|
Vinyl |
|
FlooringType
|
Ceramic, Wood |
|
FoundationType
|
Concrete |
|
HeatingFuel
|
Wood |
|
HeatingType
|
Heat Pump, Radiant Heat, Stove |
|
StoriesTotal
|
1 |
|
SizeInterior
|
1600 Sqft |
|
TotalFinishedArea
|
2400 Sqft |
|
Type
|
House |
|
UtilityWater
|
Drilled Well, Well |
Parking
|
Attached Garage
|
|
|
Detached Garage
|
|
|
Garage
|
|
|
Garage
|
|
|
Inside Entry
|
|
Land
|
AccessType
|
Year-round Access |
|
Acreage
|
Yes |
|
LandscapeFeatures
|
Landscaped |
|
Sewer
|
Septic System |
|
SizeIrregular
|
4670 |
|
SizeTotal
|
4670 M2 |
|
SizeTotalText
|
4670 M2 |
|
ZoningDescription
|
Rural |
Rooms
| Level |
Type |
Length |
Width |
Dimensions |
|
Basement |
Family Room |
|
|
15'10'' x 28'10'' |
|
Basement |
Bedroom |
|
|
11'6'' x 15'10'' |
|
Basement |
3pc Bathroom |
|
|
9'3'' x 5'5'' |
|
Main Level |
Bath (# Pieces 1-6) |
|
|
6' x 9' |
|
Main Level |
Laundry Room |
|
|
7' x 10' |
|
Main Level |
Bedroom |
|
|
10' x 11' |
|
Main Level |
Bedroom |
|
|
10' x 10' |
|
Main Level |
Ensuite |
|
|
6' x 14' |
|
Main Level |
Primary Bedroom |
|
|
12'6'' x 14' |
|
Main Level |
Living Room |
|
|
14'6'' x 17' |
|
Main Level |
Kitchen |
|
|
11' x 12'6'' |
|
Main Level |
Dining Room |
|
|
11'7'' x 12' |
|
Main Level |
Foyer |
|
|
8'6'' x 7'10'' |
https://www.realtor.ca/real-estate/27835006/100-keenan-drive-bedell



