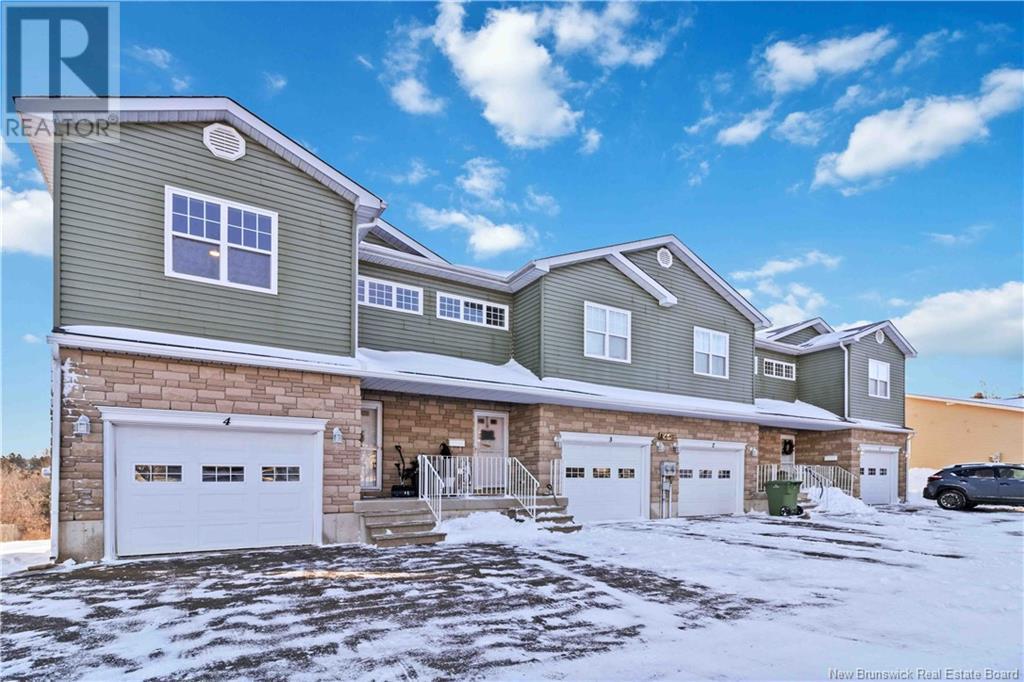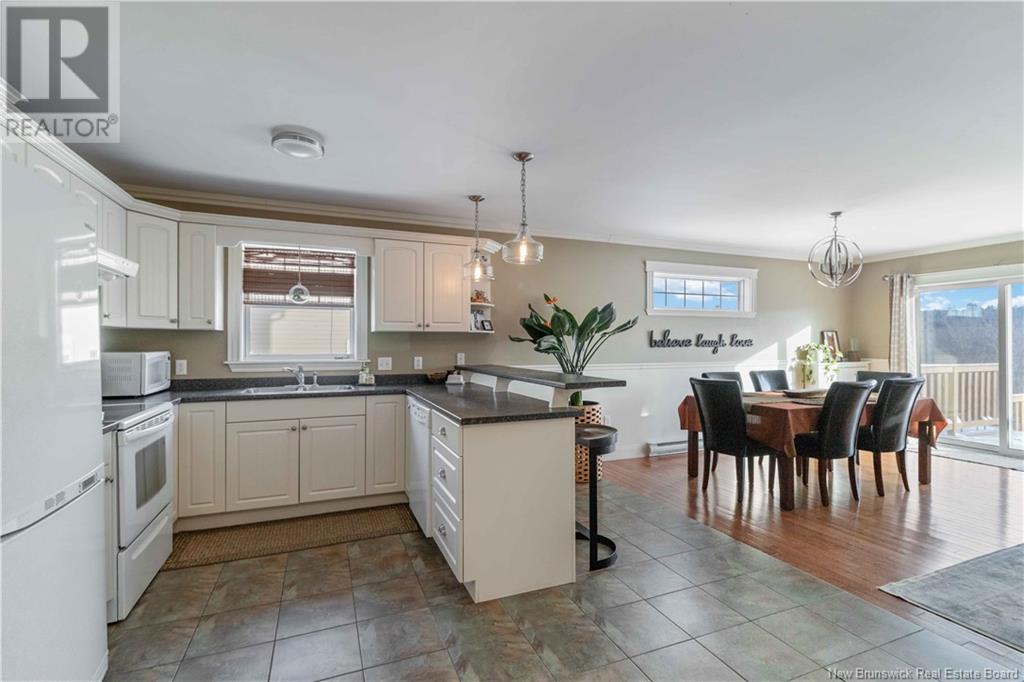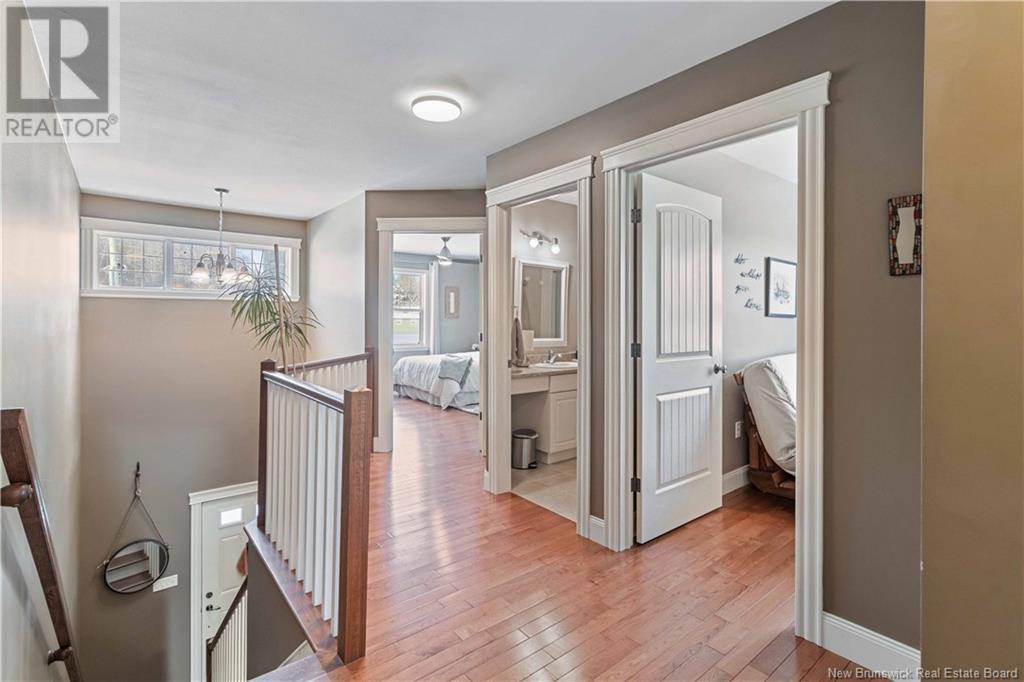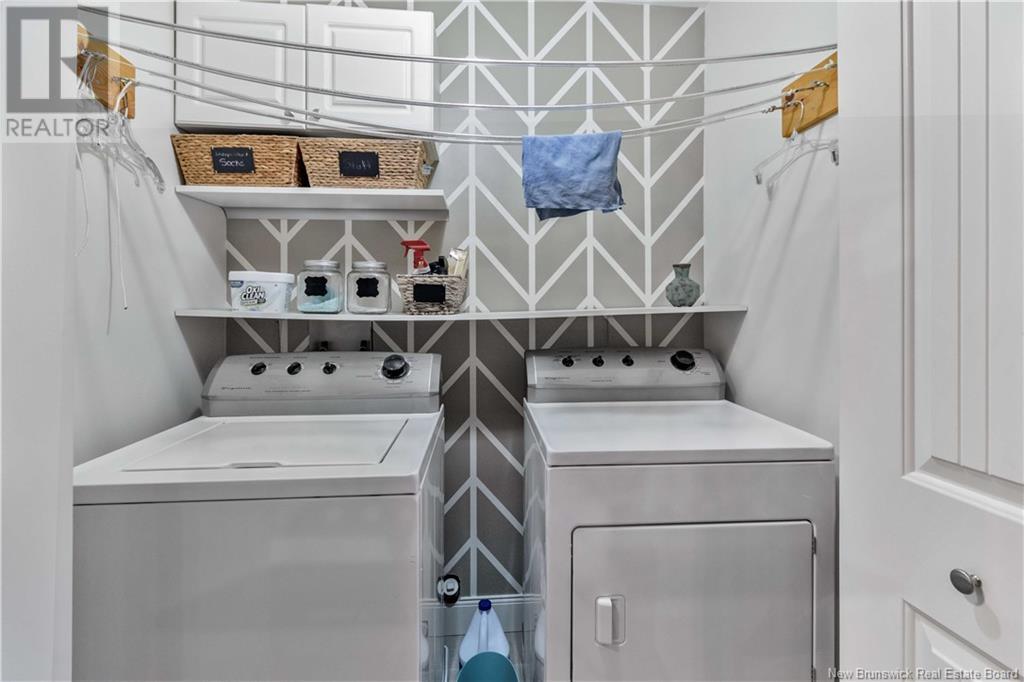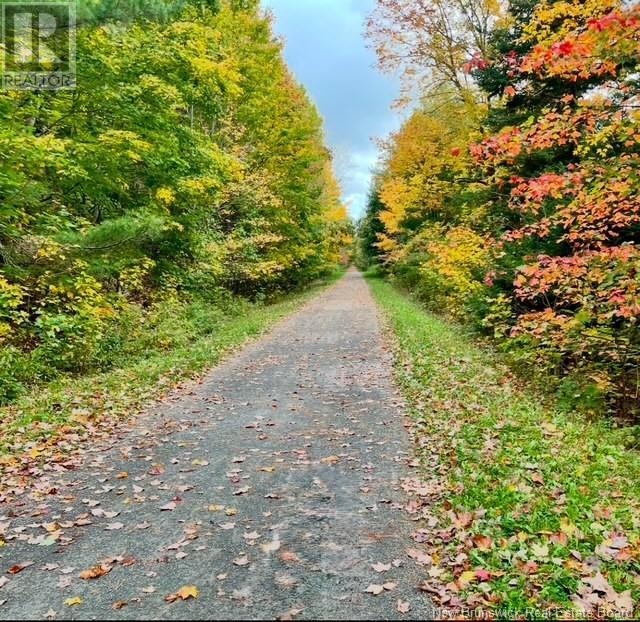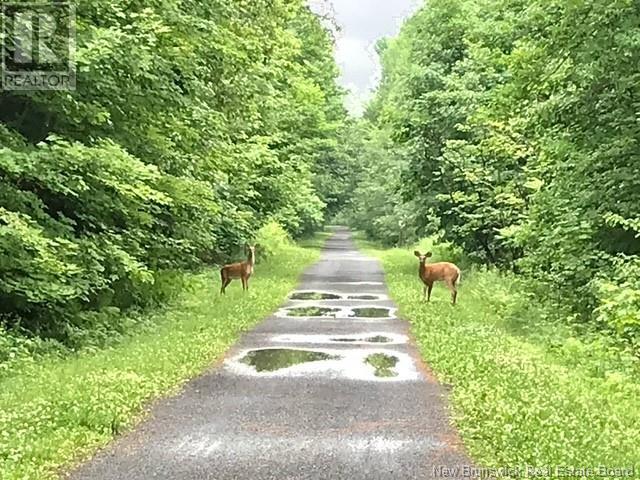4 Bedroom
4 Bathroom
2000 sqft
2 Level
Air Conditioned
Baseboard Heaters
Landscaped
$424,900
Low Maintenance Living with Stunning Views and a park-like backyard! This impeccably maintained end-unit townhome offers all the perks of low-maintenance living without townhouse fees! Enjoy organized services like snow removal and optional lawn care. Nestled in a peaceful setting with breathtaking views of sunrises, wildlife, and the Nashwaak River, it feels like country living while being just minutes from city conveniences. Step out to the Nashwaak Trail, offering year-round access for swimming, tubing, kayaking, fishing, hiking, biking, snowshoeing, and more. A small beach with a water swing adds to the fun! The pet-friendly yard and tight-knit community are perfect for families or outdoor enthusiasts. The home boasts a resurfaced deck (2018), a renovated primary suite bathroom (2018), a walk-in closet (2021), and a new flagstone patio with hammock hooks (2023). The lower level, w a 4th bedroom, full bath, and a walk-out, offers potential rental income. Extras include smart thermostats (installed by NB Power), 2 wall-mounted AC units, an air exchanger, and essential appliances. Located within 12 minutes of gas, groceries, and cafés, including a 2.5 km trail walk to The Landing for coffee and treats, this home blends convenience and tranquility. (id:19018)
Property Details
|
MLS® Number
|
NB111604 |
|
Property Type
|
Single Family |
|
Neigbourhood
|
Youngs Crossing |
|
EquipmentType
|
Water Heater |
|
Features
|
Balcony/deck/patio |
|
RentalEquipmentType
|
Water Heater |
Building
|
BathroomTotal
|
4 |
|
BedroomsAboveGround
|
3 |
|
BedroomsBelowGround
|
1 |
|
BedroomsTotal
|
4 |
|
ArchitecturalStyle
|
2 Level |
|
ConstructedDate
|
2006 |
|
CoolingType
|
Air Conditioned |
|
ExteriorFinish
|
Stone, Vinyl |
|
FlooringType
|
Carpeted, Ceramic, Tile, Wood |
|
FoundationType
|
Concrete |
|
HalfBathTotal
|
1 |
|
HeatingFuel
|
Electric |
|
HeatingType
|
Baseboard Heaters |
|
SizeInterior
|
2000 Sqft |
|
TotalFinishedArea
|
2500 Sqft |
|
Type
|
House |
|
UtilityWater
|
Municipal Water |
Parking
Land
|
AccessType
|
Year-round Access |
|
Acreage
|
No |
|
LandscapeFeatures
|
Landscaped |
|
Sewer
|
Municipal Sewage System |
|
SizeIrregular
|
411.46 |
|
SizeTotal
|
411.46 M2 |
|
SizeTotalText
|
411.46 M2 |
Rooms
| Level |
Type |
Length |
Width |
Dimensions |
|
Second Level |
Bath (# Pieces 1-6) |
|
|
10'10'' x 5'5'' |
|
Second Level |
Bedroom |
|
|
11'9'' x 12'2'' |
|
Second Level |
Bedroom |
|
|
10'11'' x 10'10'' |
|
Second Level |
Ensuite |
|
|
5'3'' x 6'1'' |
|
Second Level |
Other |
|
|
5'3'' x 7'7'' |
|
Second Level |
Primary Bedroom |
|
|
14'7'' x 13'5'' |
|
Basement |
Bedroom |
|
|
11'10'' x 10'6'' |
|
Basement |
Bath (# Pieces 1-6) |
|
|
11'7'' x 5'5'' |
|
Basement |
Family Room |
|
|
19'1'' x 10'3'' |
|
Main Level |
Bath (# Pieces 1-6) |
|
|
3'5'' x 5'7'' |
|
Main Level |
Living Room |
|
|
10'8'' x 14'8'' |
|
Main Level |
Dining Room |
|
|
17'9'' x 8'10'' |
|
Main Level |
Kitchen |
|
|
16'9'' x 9'11'' |
https://www.realtor.ca/real-estate/27833703/564-canada-street-unit-4-fredericton

