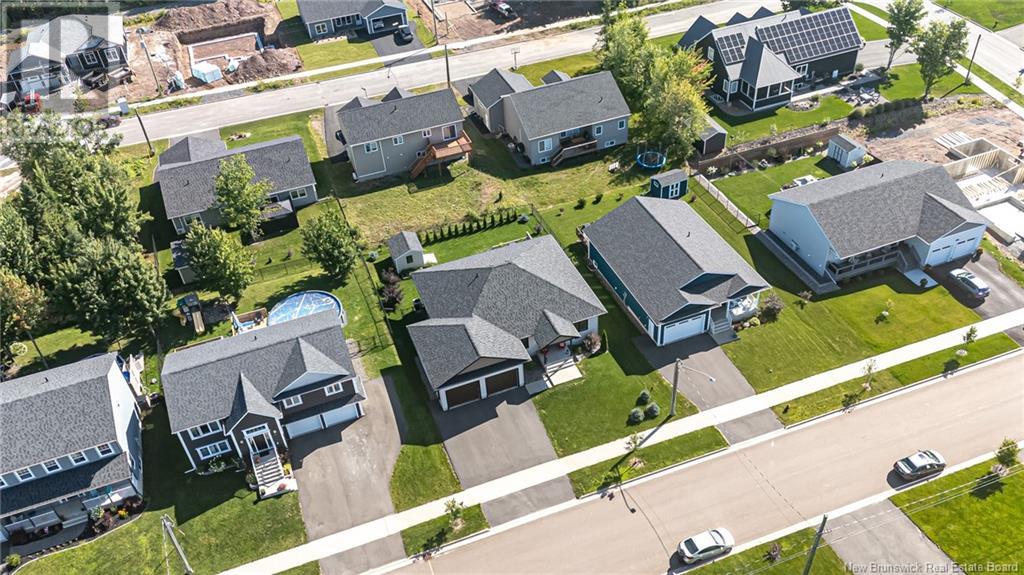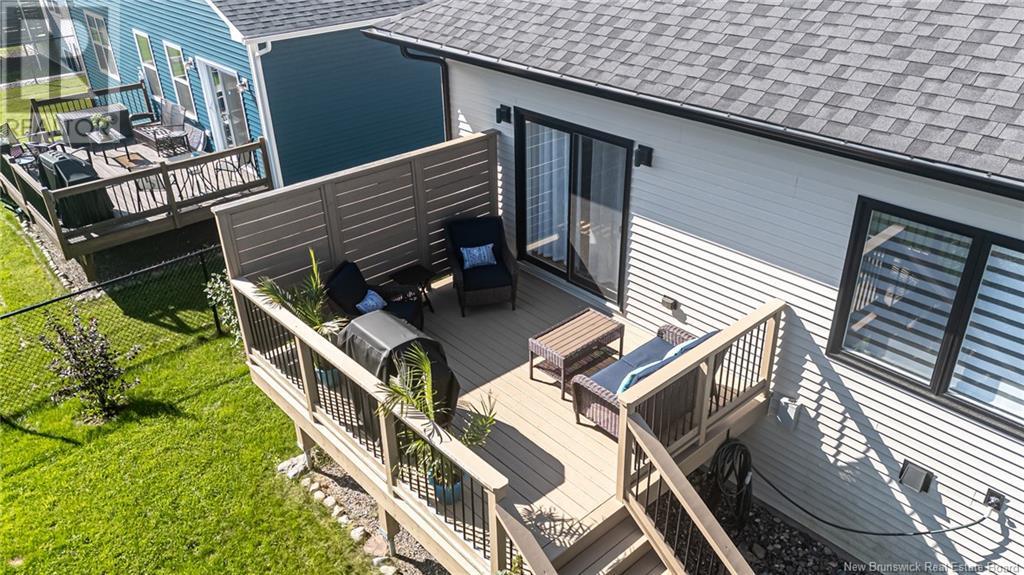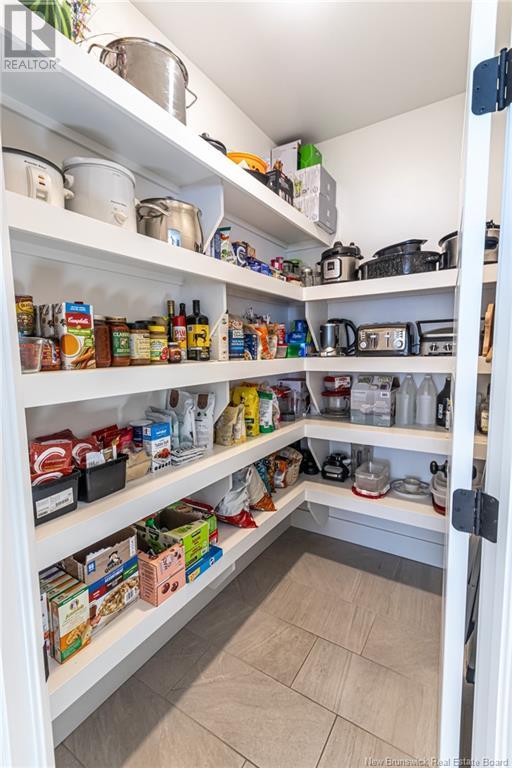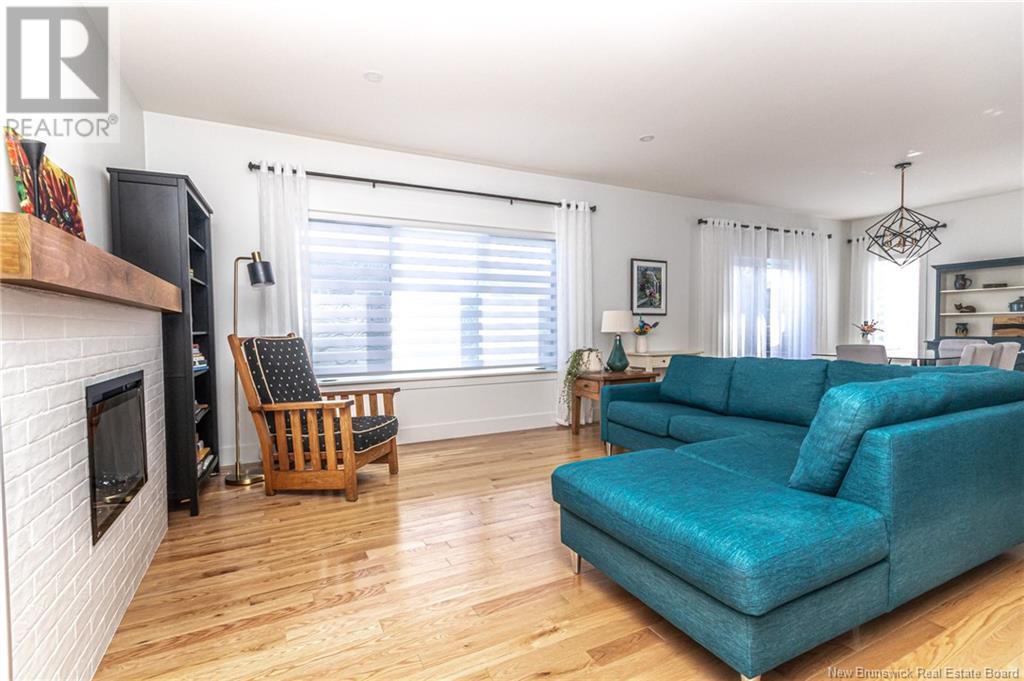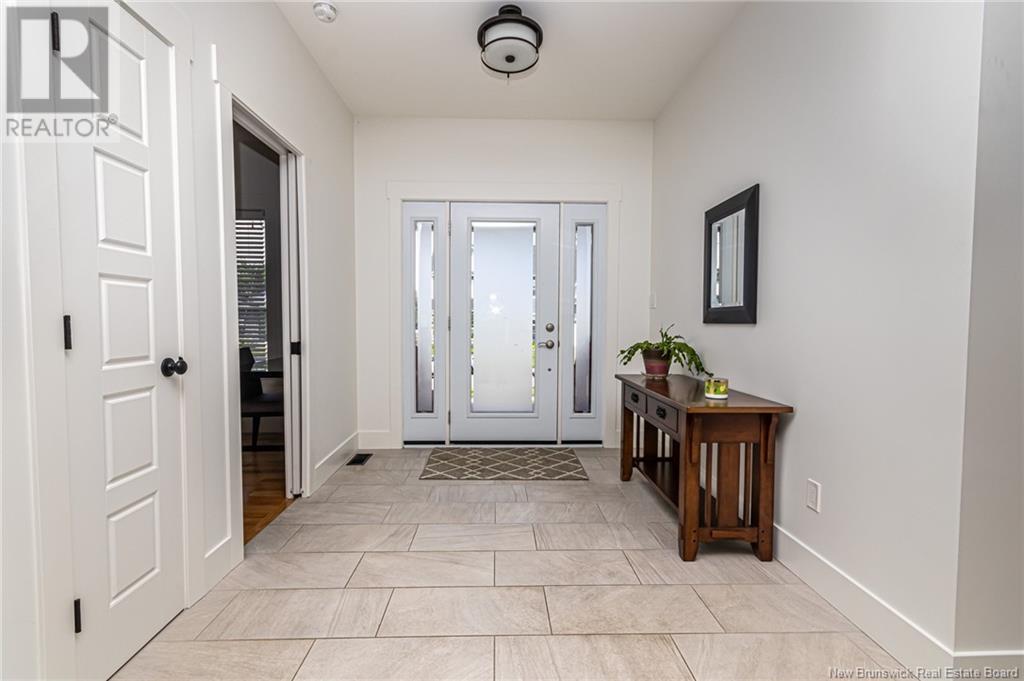25 Sandcherry Lane New Maryland, New Brunswick E3C 0M4
$744,900
This beautifully designed home blends elegance and functionality, featuring an ICF foundation wrapped in 2-inch foam insulation for superior energy efficiency and noise reduction. The heart of the home is an oversized kitchen with custom cherry wood cabinets, granite countertops, a massive 5x9 island, and a large pantry. This area seamlessly flows into the living room and is highlighted by an electric fireplace with a custom wood mantel. The master ensuite offers the luxury of heated floors, while Italian porcelain tile graces the kitchen, foyer, and bathrooms. A convenient half bath, a versatile mudroom/laundry room, and a flexible den or officeeasily convertible into an additional bedroomperfectly complete this floor. The finished basement offers even more living space, featuring a full living room, two spacious bedrooms, a functional den or office that can effortlessly serve as an additional bedroom, a full bathroom, and a dedicated storage room, making this floor ideal for guests, family, or extra entertainment space. Thoughtfully equipped with a ducted heat pump with A/C, dual electrical panels (generator-ready), and an outlet for a future hot tub or pool, this home anticipates all your needs. Outdoor living is enhanced with a private, fenced backyard featuring a cedar hedge, lush landscaping, and a 10x12 shed. A spacious 26x26 attached garage and a large driveway with room for three vehicles complete this exceptional home. (id:19018)
Open House
This property has open houses!
2:00 pm
Ends at:4:00 pm
Property Details
| MLS® Number | NB111487 |
| Property Type | Single Family |
| Neigbourhood | Centennial Gardens |
| EquipmentType | Water Heater |
| Features | Balcony/deck/patio |
| RentalEquipmentType | Water Heater |
| Structure | Shed |
Building
| BathroomTotal | 33 |
| BedroomsAboveGround | 2 |
| BedroomsBelowGround | 3 |
| BedroomsTotal | 5 |
| ArchitecturalStyle | Bungalow |
| ConstructedDate | 2019 |
| CoolingType | Heat Pump |
| ExteriorFinish | Vinyl |
| FlooringType | Laminate, Porcelain Tile, Wood |
| HeatingFuel | Electric |
| HeatingType | Baseboard Heaters, Heat Pump |
| StoriesTotal | 1 |
| SizeInterior | 1640 Sqft |
| TotalFinishedArea | 3234 Sqft |
| Type | House |
| UtilityWater | Municipal Water |
Parking
| Attached Garage | |
| Garage |
Land
| Acreage | No |
| LandscapeFeatures | Landscaped |
| Sewer | Municipal Sewage System |
| SizeIrregular | 762 |
| SizeTotal | 762 M2 |
| SizeTotalText | 762 M2 |
Rooms
| Level | Type | Length | Width | Dimensions |
|---|---|---|---|---|
| Basement | Storage | 9'9'' x 18'4'' | ||
| Basement | Other | 6'3'' x 8'2'' | ||
| Basement | Bedroom | 12'0'' x 14'10'' | ||
| Basement | Bath (# Pieces 1-6) | 12'0'' x 8'6'' | ||
| Basement | Other | 12'0'' x 5'5'' | ||
| Basement | Bedroom | 18'7'' x 10'3'' | ||
| Basement | Utility Room | 10'1'' x 10'3'' | ||
| Basement | Bedroom | 16'9'' x 10'3'' | ||
| Basement | Family Room | 27'0'' x 14'7'' | ||
| Main Level | Bedroom | 12'1'' x 8'4'' | ||
| Main Level | Foyer | 17'6'' x 13'3'' | ||
| Main Level | Laundry Room | 9'4'' x 10'4'' | ||
| Main Level | Bath (# Pieces 1-6) | 7'8'' x 8'10'' | ||
| Main Level | Ensuite | 15'6'' x 11'0'' | ||
| Main Level | Primary Bedroom | 16'4'' x 14'4'' | ||
| Main Level | Living Room | 18'3'' x 25'8'' | ||
| Main Level | Pantry | 4'3'' x 7'4'' | ||
| Main Level | Kitchen/dining Room | 12'1'' x 29'7'' |
https://www.realtor.ca/real-estate/27829032/25-sandcherry-lane-new-maryland
Interested?
Contact us for more information

