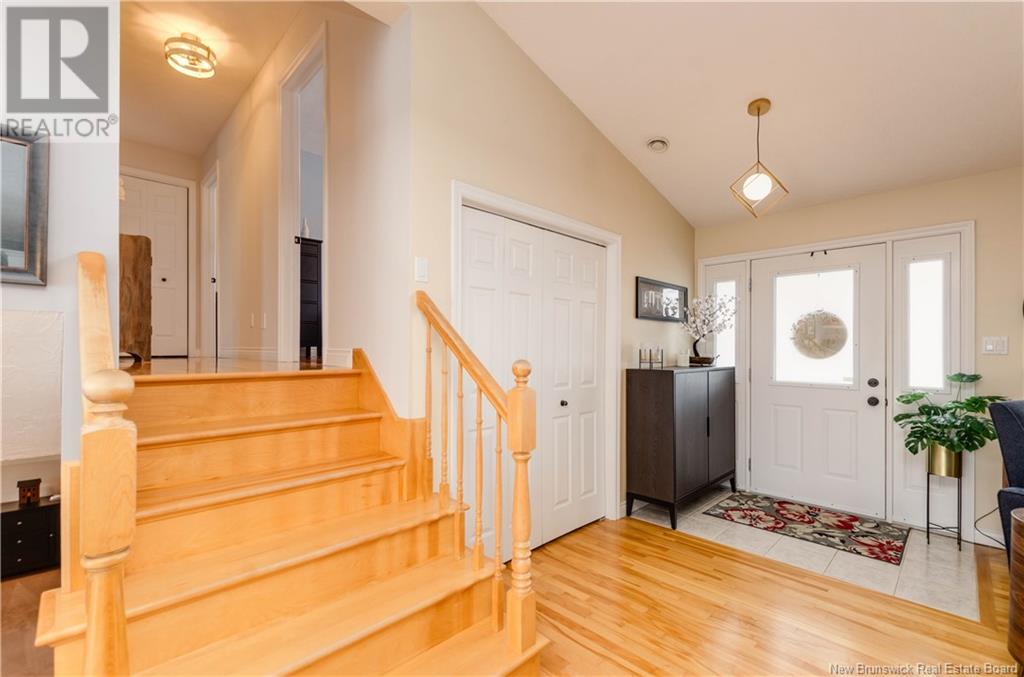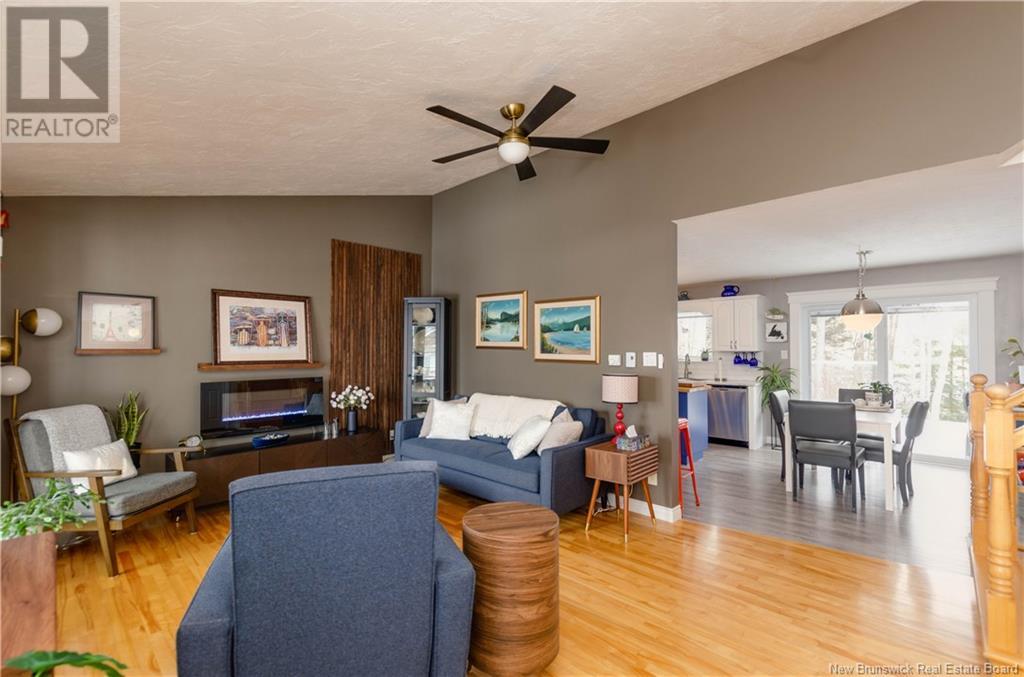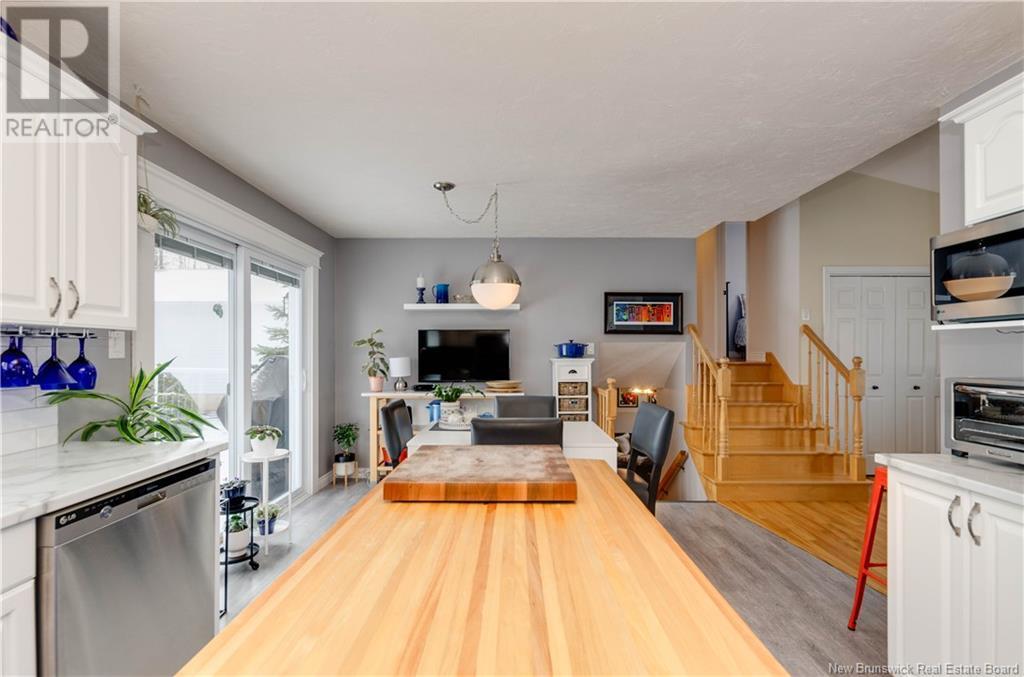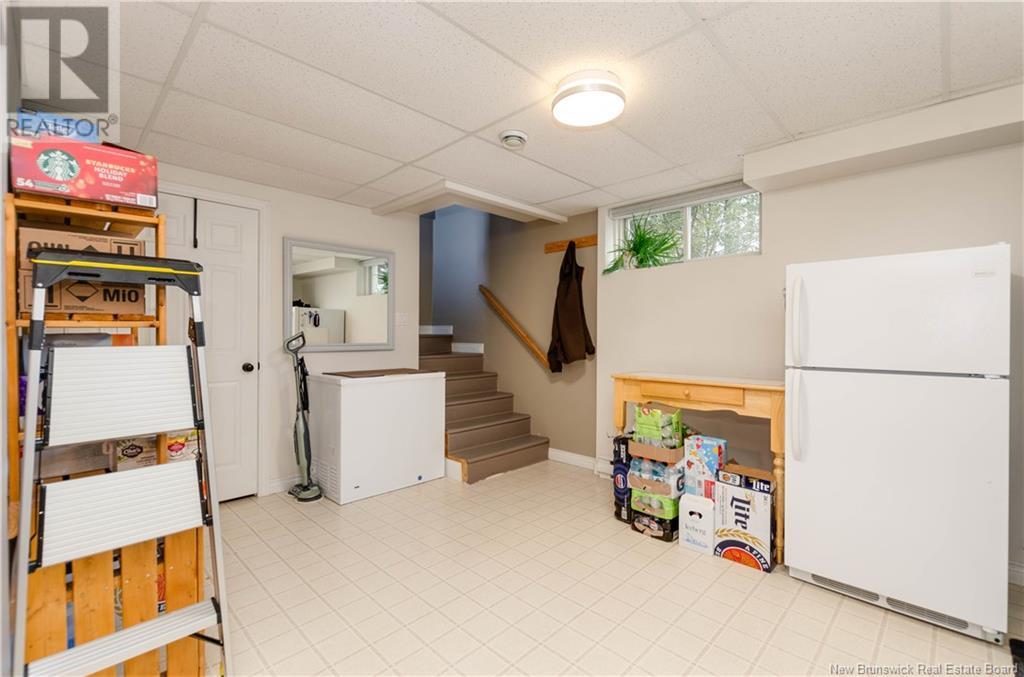3 Bedroom
3 Bathroom
1846 sqft
4 Level
Heat Pump
Baseboard Heaters, Heat Pump, Stove
Landscaped
$454,900
Welcome to 55 Kenview Drive in Monctons popular North End. This Immaculate 4-Level Split Home is Move-In Ready! Step into your dream home that combines comfort, style, and functionality! Situated in a desirable neighborhood, this property offers: 4 Spacious Levels Perfect for families or those who love extra space. 2.5 Bathrooms Including a main bathroom with heated floors for ultimate luxury. Youll love the bright, modern eat-in Kitchen with Stainless Steel fridge, stove, and dishwasher included, plus a kitchen island perfect for meals & entertaining. The eating area has sliding doors leading to a back deck and private backyard. The Family Room features a cozy propane. fireplace to gather around. There are 2 Mini Splits for efficient heating and cooling. Three great sized bedrooms, an office or den on the 3rd level, another games room or gym on the 4th level, with that level having access to the side door. Double driveway and separate side entrance for ease of access to the home. The washer and dryer are included for hassle-free living. This home is designed for comfortable, contemporary living with a touch of luxury. Dont miss the chance to call it your own! Pride of ownership shines throughout. Contact your favourite Realtor® today to schedule your private viewing! (id:19018)
Property Details
|
MLS® Number
|
NB111385 |
|
Property Type
|
Single Family |
|
Neigbourhood
|
Hildegarde |
|
EquipmentType
|
Propane Tank |
|
Features
|
Balcony/deck/patio |
|
RentalEquipmentType
|
Propane Tank |
|
Structure
|
Shed |
Building
|
BathroomTotal
|
3 |
|
BedroomsAboveGround
|
3 |
|
BedroomsTotal
|
3 |
|
ArchitecturalStyle
|
4 Level |
|
CoolingType
|
Heat Pump |
|
ExteriorFinish
|
Vinyl |
|
FlooringType
|
Carpeted, Laminate, Hardwood |
|
HalfBathTotal
|
1 |
|
HeatingFuel
|
Propane, Natural Gas |
|
HeatingType
|
Baseboard Heaters, Heat Pump, Stove |
|
SizeInterior
|
1846 Sqft |
|
TotalFinishedArea
|
2265 Sqft |
|
Type
|
House |
|
UtilityWater
|
Municipal Water |
Land
|
AccessType
|
Year-round Access |
|
Acreage
|
No |
|
LandscapeFeatures
|
Landscaped |
|
Sewer
|
Municipal Sewage System |
|
SizeIrregular
|
613 |
|
SizeTotal
|
613 M2 |
|
SizeTotalText
|
613 M2 |
Rooms
| Level |
Type |
Length |
Width |
Dimensions |
|
Second Level |
5pc Bathroom |
|
|
8'8'' x 11'7'' |
|
Second Level |
Bedroom |
|
|
8'11'' x 11'5'' |
|
Second Level |
Bedroom |
|
|
10'4'' x 11'5'' |
|
Second Level |
Primary Bedroom |
|
|
13'0'' x 11'7'' |
|
Third Level |
3pc Bathroom |
|
|
9'0'' x 7'11'' |
|
Third Level |
Office |
|
|
9'1'' x 9'2'' |
|
Third Level |
Living Room |
|
|
12'7'' x 24'6'' |
|
Basement |
Storage |
|
|
X |
|
Basement |
Storage |
|
|
X |
|
Basement |
3pc Bathroom |
|
|
4'6'' x 4'3'' |
|
Basement |
Games Room |
|
|
15'4'' x 11'2'' |
|
Basement |
Recreation Room |
|
|
17'6'' x 12'11'' |
|
Main Level |
Dining Room |
|
|
8'4'' x 12'7'' |
|
Main Level |
Kitchen |
|
|
10'0'' x 12'4'' |
|
Main Level |
Living Room |
|
|
18'4'' x 12'8'' |
https://www.realtor.ca/real-estate/27829099/55-kenview-drive-moncton















































